198 Holly Lane, New Castle, IN 47362
Local realty services provided by:Better Homes and Gardens Real Estate First Realty Group
Listed by: susan falck-neal
Office: re/max integrity real estate
MLS#:10052344
Source:IN_RAR
Price summary
- Price:$259,900
- Price per sq. ft.:$115.61
About this home
Move-in ready 3-bedroom, 2-bath home offering a contemporary design with vaulted ceilings, skylights, and an open layout filled with natural light. The main level features a newly remodeled kitchen with newer appliances, granite countertops, and a spacious dining area. Two bedrooms, a full bath, and a welcoming living room with a stone fireplace complete the main floor. The primary suite includes a beautifully updated bathroom. A full wrap-around deck provides great outdoor living and entertaining space on both the front and back of the home. The nice yard includes a utility shed for extra storage. The home is wired for an EV charger (seller is keeping their Tesla charger). Additional highlights include a generous sized one car attached garage, an on-demand hot water heater and a quiet cul-de-sac location with quick access to State Road 3 and I-70. The full finished basement adds versatility with a family room, office or workout space, and a utility room, offering even more functional living area. This property has been well-maintained and is truly ready to enjoy.
Contact an agent
Home facts
- Year built:1979
- Listing ID #:10052344
- Added:45 day(s) ago
- Updated:December 20, 2025 at 08:37 AM
Rooms and interior
- Bedrooms:3
- Total bathrooms:2
- Full bathrooms:2
- Living area:2,248 sq. ft.
Heating and cooling
- Cooling:Central Air
- Heating:Forced Air, Gas
Structure and exterior
- Roof:Shingle
- Year built:1979
- Building area:2,248 sq. ft.
- Lot area:0.53 Acres
Utilities
- Water:City
- Sewer:Septic
Finances and disclosures
- Price:$259,900
- Price per sq. ft.:$115.61
- Tax amount:$1,032
New listings near 198 Holly Lane
- New
 $415,000Active3 beds 3 baths2,648 sq. ft.
$415,000Active3 beds 3 baths2,648 sq. ft.3255 S Greensboro Pike, New Castle, IN 47362
MLS# 22076994Listed by: RE/MAX REALTY GROUP - New
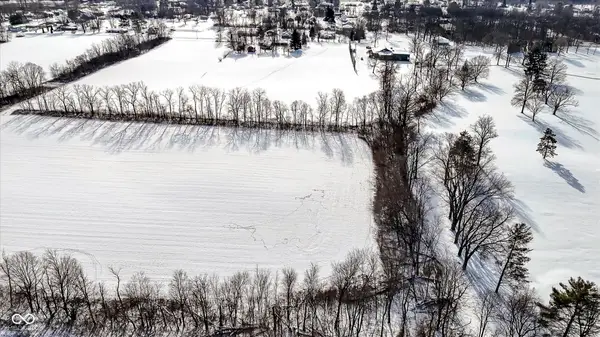 $193,000Active8.08 Acres
$193,000Active8.08 Acres00 W Country Club Drive, New Castle, IN 47362
MLS# 22077068Listed by: HOMEWARD BOUND REALTY LLC - Open Sun, 1 to 3pmNew
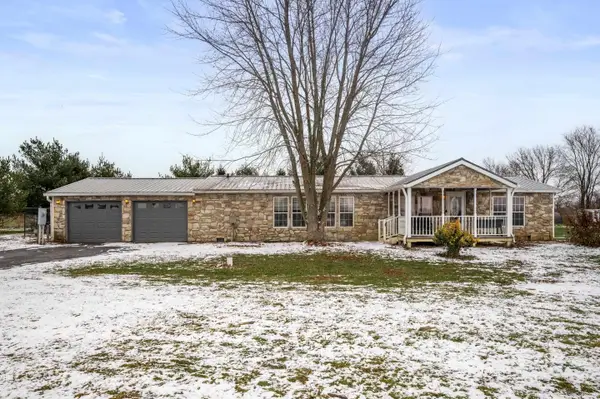 $219,500Active3 beds 2 baths1,620 sq. ft.
$219,500Active3 beds 2 baths1,620 sq. ft.1294 N Hillsboro Road, New Castle, IN 47362
MLS# 202548985Listed by: F.C. TUCKER/CROSSROADS REAL ESTATE - New
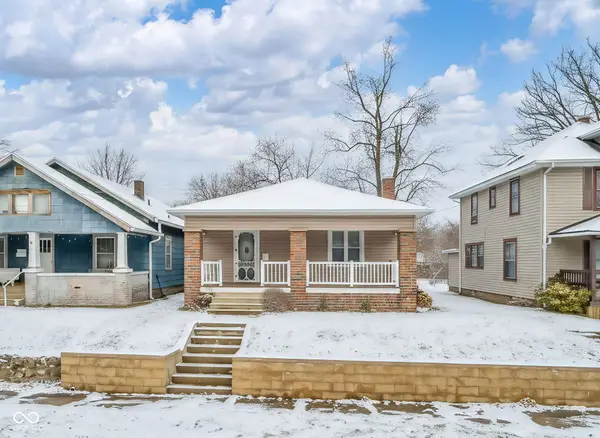 $129,900Active2 beds 1 baths1,365 sq. ft.
$129,900Active2 beds 1 baths1,365 sq. ft.1534 A Avenue, New Castle, IN 47362
MLS# 22076884Listed by: RE/MAX FIRST INTEGRITY - New
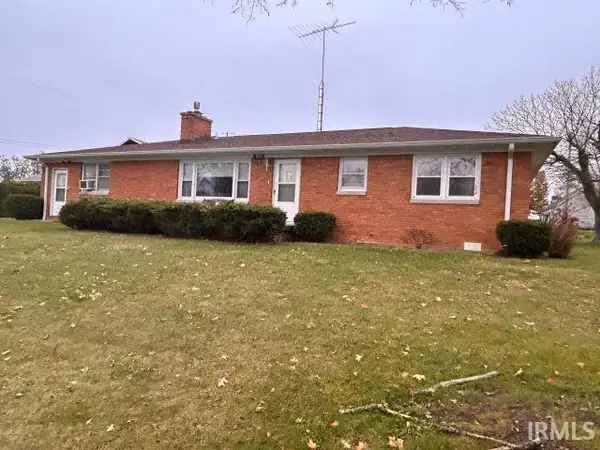 $209,900Active3 beds 2 baths1,434 sq. ft.
$209,900Active3 beds 2 baths1,434 sq. ft.809 Crescent Drive, New Castle, IN 47362
MLS# 202548693Listed by: F.C. TUCKER/CROSSROADS REAL ESTATE - New
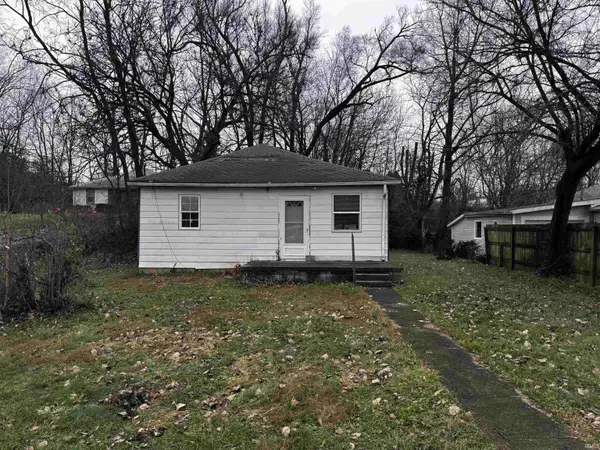 $39,900Active2 beds 1 baths810 sq. ft.
$39,900Active2 beds 1 baths810 sq. ft.1510 Michigan Street, New Castle, IN 47362
MLS# 202548672Listed by: F.C. TUCKER/CROSSROADS REAL ESTATE 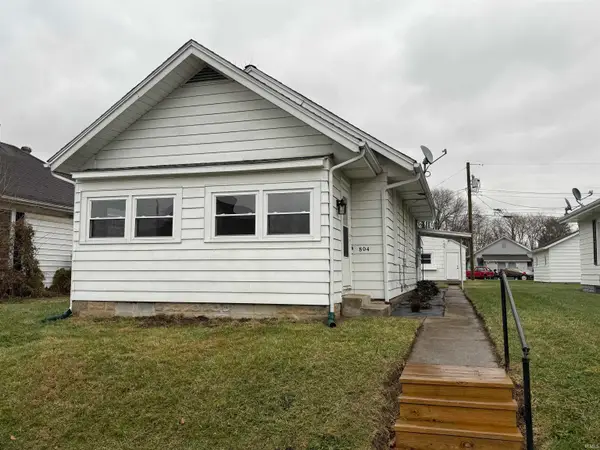 $120,000Pending3 beds 1 baths956 sq. ft.
$120,000Pending3 beds 1 baths956 sq. ft.804 S 20th Street, New Castle, IN 47362
MLS# 202548649Listed by: LEGACY REAL ESTATE PARTNERS INC- New
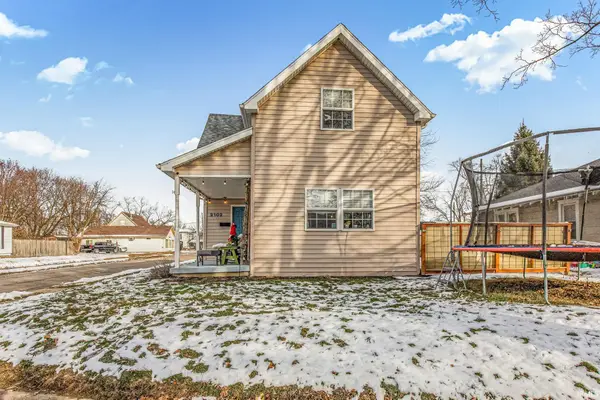 $154,900Active3 beds 2 baths1,744 sq. ft.
$154,900Active3 beds 2 baths1,744 sq. ft.2102 Plum Street, New Castle, IN 47362
MLS# 202548452Listed by: F.C. TUCKER COMPANY - New
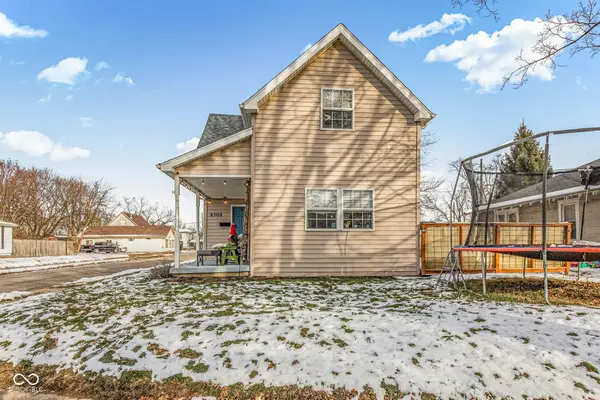 $154,900Active3 beds 2 baths1,744 sq. ft.
$154,900Active3 beds 2 baths1,744 sq. ft.2102 Plum Street, New Castle, IN 47362
MLS# 22076134Listed by: F.C. TUCKER COMPANY - New
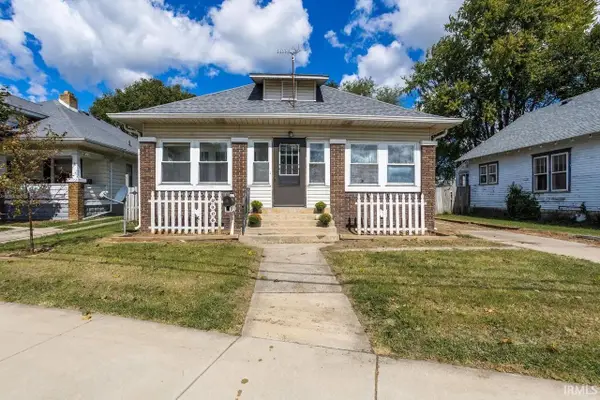 $159,995Active3 beds 2 baths1,450 sq. ft.
$159,995Active3 beds 2 baths1,450 sq. ft.2406 Broad Street, New Castle, IN 47362
MLS# 202548437Listed by: GRACE & AGAPE REAL ESTATE SERVICES
