2062 E Dublin Pike, New Castle, IN 47362
Local realty services provided by:Better Homes and Gardens Real Estate First Realty Group
2062 E Dublin Pike,New Castle, IN 47362
$279,900
- 3 Beds
- 2 Baths
- 1,232 sq. ft.
- Single family
- Pending
Listed by: susan falck-neal
Office: re/max integrity real estate
MLS#:10052294
Source:IN_RAR
Price summary
- Price:$279,900
- Price per sq. ft.:$227.19
About this home
A rare find in a peaceful country setting yet just minutes from town conveniences! This one-owner limestone ranch sits on approximately 4 acres and offers a perfect blend of comfort, functionality, and natural beauty. The home features 3 bedrooms and 1.5 baths, a spacious living room with a gas fireplace, and hardwood floors throughout much of the main level. The functional kitchen includes island seating and a separate dining area, ideal for family gatherings. The full basement provides additional space with a cozy wood-burning fireplace and plenty of room for storage or hobbies. Step outside to a large deck overlooking the scenic backyard. A two-car attached heated garage with cedar paneling adds character, the maintenance-free limestone exterior adds lasting durability. The property also includes a large barn with stalls, offering ample space for animals, equipment, or workshop use. Recently freshly painted, this well-cared-for home combines the peace of rural living with the convenience of nearby amenities—an ideal retreat for anyone looking for space, charm, and privacy.
Contact an agent
Home facts
- Year built:1966
- Listing ID #:10052294
- Added:108 day(s) ago
- Updated:November 15, 2025 at 08:44 AM
Rooms and interior
- Bedrooms:3
- Total bathrooms:2
- Full bathrooms:1
- Half bathrooms:1
- Living area:1,232 sq. ft.
Heating and cooling
- Cooling:Central Air
- Heating:Forced Air, Gas
Structure and exterior
- Roof:Shingle
- Year built:1966
- Building area:1,232 sq. ft.
- Lot area:4 Acres
Utilities
- Water:Well
- Sewer:Septic
Finances and disclosures
- Price:$279,900
- Price per sq. ft.:$227.19
- Tax amount:$415
New listings near 2062 E Dublin Pike
- New
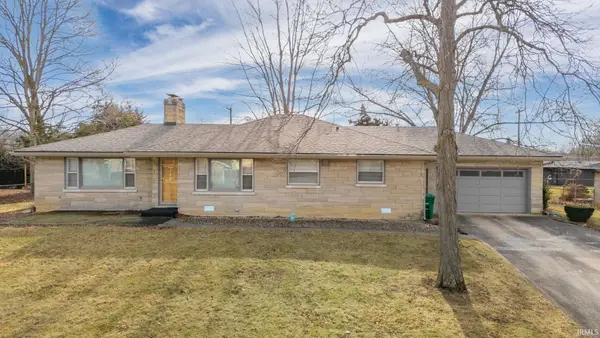 $210,000Active2 beds 1 baths1,637 sq. ft.
$210,000Active2 beds 1 baths1,637 sq. ft.1003 Forest Drive, New Castle, IN 47362
MLS# 202604289Listed by: F.C. TUCKER/CROSSROADS REAL ESTATE - New
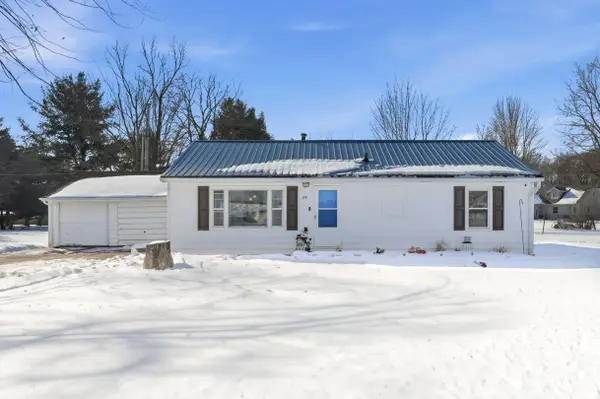 $209,900Active4 beds 2 baths1,520 sq. ft.
$209,900Active4 beds 2 baths1,520 sq. ft.29 Midway Drive, New Castle, IN 47362
MLS# 202604276Listed by: F.C. TUCKER/CROSSROADS REAL ESTATE - New
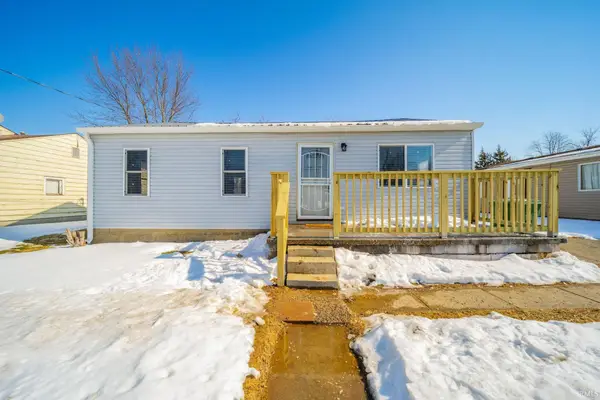 $139,900Active2 beds 2 baths864 sq. ft.
$139,900Active2 beds 2 baths864 sq. ft.830 N 16th Street, New Castle, IN 47362
MLS# 202604238Listed by: F.C. TUCKER/CROSSROADS REAL ESTATE - New
 $127,000Active2 beds 2 baths1,008 sq. ft.
$127,000Active2 beds 2 baths1,008 sq. ft.2310 S 19TH STREET, New Castle, IN 47362
MLS# 10052830Listed by: COLDWELL BANKER LINGLE - Open Thu, 4 to 6pmNew
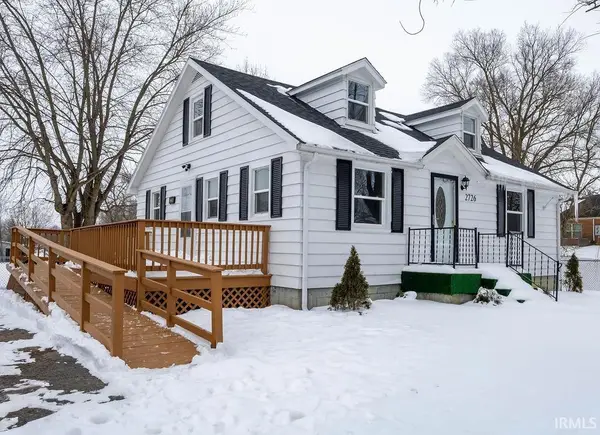 $199,000Active4 beds 2 baths1,260 sq. ft.
$199,000Active4 beds 2 baths1,260 sq. ft.2726 S Main Street, New Castle, IN 47362
MLS# 202604138Listed by: F.C. TUCKER/CROSSROADS REAL ESTATE 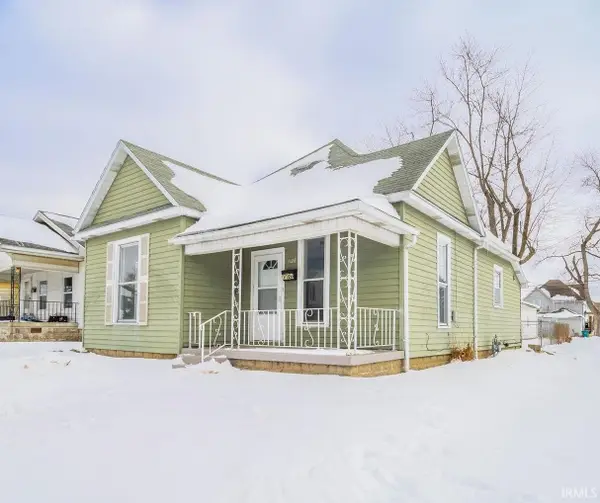 $138,000Pending3 beds 1 baths1,163 sq. ft.
$138,000Pending3 beds 1 baths1,163 sq. ft.1126 S 17th Street, New Castle, IN 47362
MLS# 202603605Listed by: F.C. TUCKER/CROSSROADS REAL ESTATE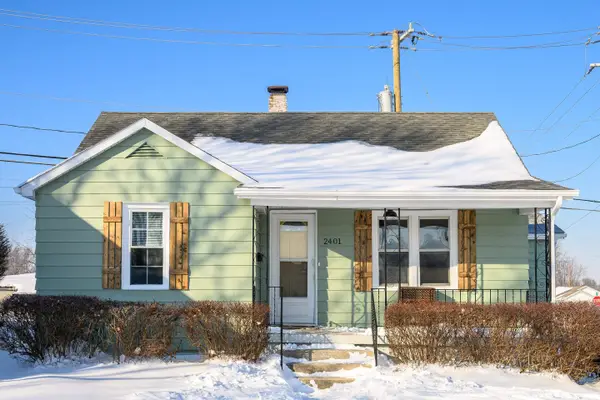 $169,000Pending2 beds 2 baths920 sq. ft.
$169,000Pending2 beds 2 baths920 sq. ft.2401 S 19th Street, New Castle, IN 47362
MLS# 202603411Listed by: F.C. TUCKER/CROSSROADS REAL ESTATE- New
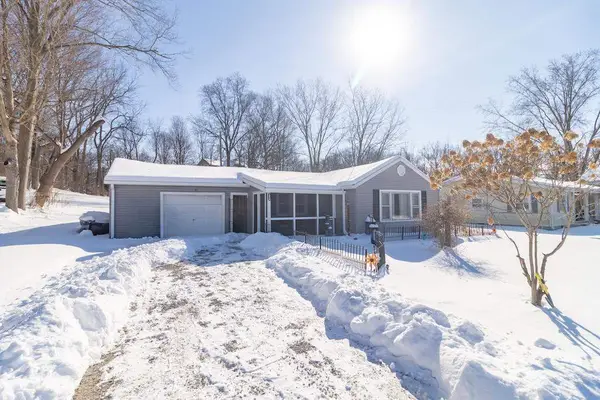 $95,000Active2 beds 1 baths894 sq. ft.
$95,000Active2 beds 1 baths894 sq. ft.1820 N 16th St, New Castle, IN 47362
MLS# 10052797Listed by: RE/MAX INTEGRITY REAL ESTATE - New
 $279,900Active3 beds 3 baths1,467 sq. ft.
$279,900Active3 beds 3 baths1,467 sq. ft.1015 Jameson Ct., New Castle, IN 47362
MLS# 10052783Listed by: TARTER REALTY, AUCTION & APPRAISALS CO  $245,000Pending5 beds 3 baths3,968 sq. ft.
$245,000Pending5 beds 3 baths3,968 sq. ft.1211 W County Road 400 S, New Castle, IN 47362
MLS# 22081546Listed by: KELLER WILLIAMS INDY METRO S

