3708 S Spiceland Road, New Castle, IN 47362
Local realty services provided by:Better Homes and Gardens Real Estate First Realty Group
3708 S Spiceland Road,New Castle, IN 47362
$169,900
- 2 Beds
- 1 Baths
- 1,196 sq. ft.
- Single family
- Pending
Listed by: susan falck-neal
Office: re/max integrity real estate
MLS#:10052443
Source:IN_RAR
Price summary
- Price:$169,900
- Price per sq. ft.:$142.06
About this home
If you love peaceful mornings, glowing sunsets, fishing in your own pond, and the privacy of a wooded retreat—all while being just minutes from town—this property is for you. Nestled on close to 5 mostly wooded acres in the Westwood area, this one-story home offers a rare blend of seclusion and convenience, with quick access to the I-70 interchange. Inside, you’ll find 2 bedrooms, a spacious living room, and two additional flex rooms the previous owner used as bedrooms—perfect for an office, playroom, hobby space, or guest room. The home also features an eat-in kitchen, a large living area, and a coal stove for optional backup heat. Outside, the property shines with its scenic pond, mature trees, and a barn ideal for storage or animals. A generous carport provides additional covered parking. The home is clean, livable, and ready for your updates, and should qualify for most types of financing. Whether you’re looking for a quiet homestead, a weekend getaway, or a place to spread out and enjoy nature, this property offers endless potential.
Contact an agent
Home facts
- Year built:1957
- Listing ID #:10052443
- Added:58 day(s) ago
- Updated:December 14, 2025 at 08:13 AM
Rooms and interior
- Bedrooms:2
- Total bathrooms:1
- Full bathrooms:1
- Living area:1,196 sq. ft.
Heating and cooling
- Cooling:Central Air
- Heating:Forced Air, Fuel Oil
Structure and exterior
- Roof:Shingle
- Year built:1957
- Building area:1,196 sq. ft.
- Lot area:4.66 Acres
Utilities
- Water:Well
- Sewer:Septic
Finances and disclosures
- Price:$169,900
- Price per sq. ft.:$142.06
New listings near 3708 S Spiceland Road
- New
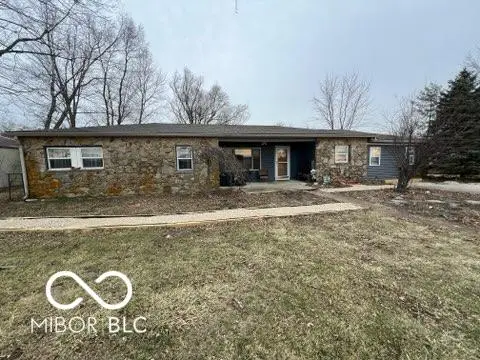 $159,900Active4 beds 2 baths1,782 sq. ft.
$159,900Active4 beds 2 baths1,782 sq. ft.4674 W State Road 234, New Castle, IN 47362
MLS# 22079930Listed by: F.C. TUCKER/CROSSROADS - New
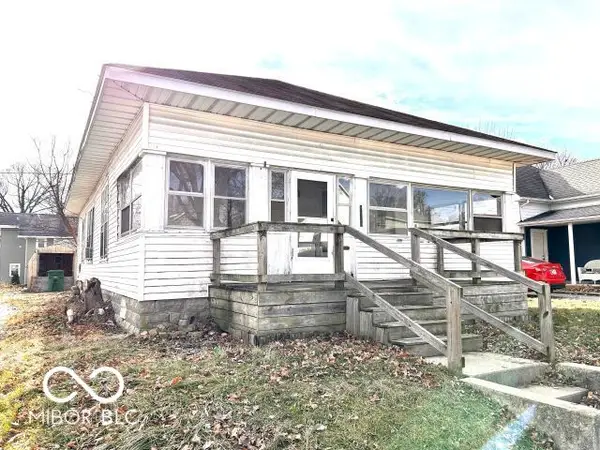 $72,000Active3 beds 1 baths1,134 sq. ft.
$72,000Active3 beds 1 baths1,134 sq. ft.1123 Webster Avenue, New Castle, IN 47362
MLS# 22079847Listed by: F.C. TUCKER/CROSSROADS - New
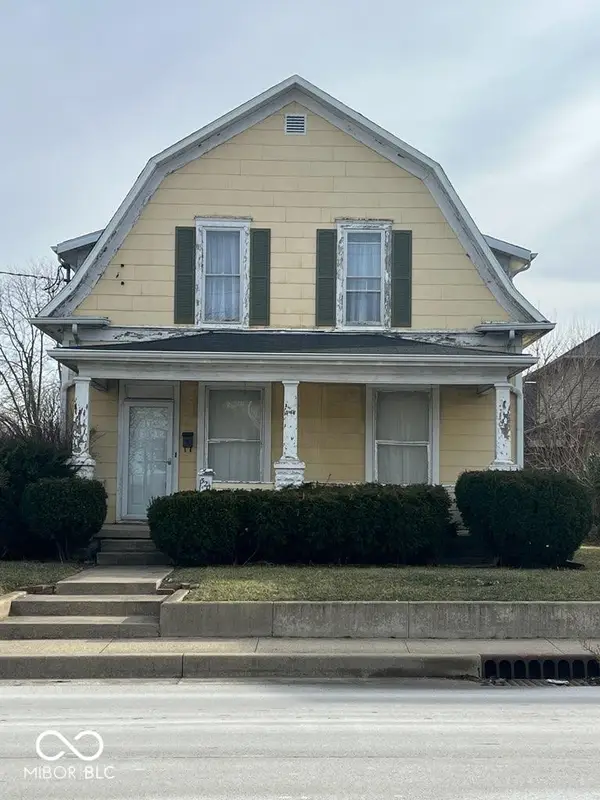 $105,900Active3 beds 2 baths1,744 sq. ft.
$105,900Active3 beds 2 baths1,744 sq. ft.320 S 18th Street, New Castle, IN 47362
MLS# 22079684Listed by: F.C. TUCKER/CROSSROADS - New
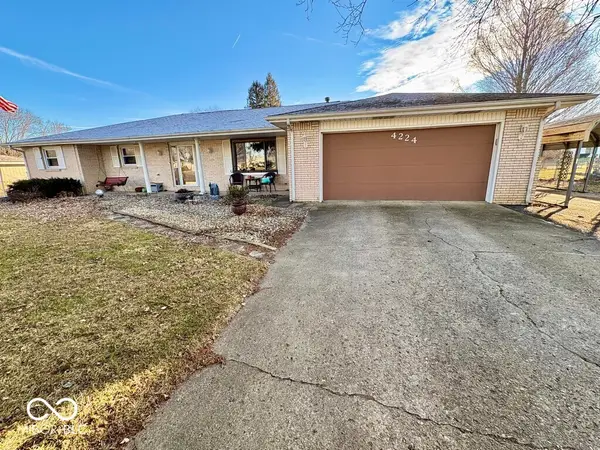 $229,900Active3 beds 2 baths1,812 sq. ft.
$229,900Active3 beds 2 baths1,812 sq. ft.4224 Joan Boulevard, New Castle, IN 47362
MLS# 22079690Listed by: RE/MAX FIRST INTEGRITY  Listed by BHGRE$536,775Pending3 beds 2 baths
Listed by BHGRE$536,775Pending3 beds 2 baths8784 E State Road 38, New Castle, IN 47362
MLS# 10052675Listed by: BETTER HOMES AND GARDENS FIRST REALTY GROUP- New
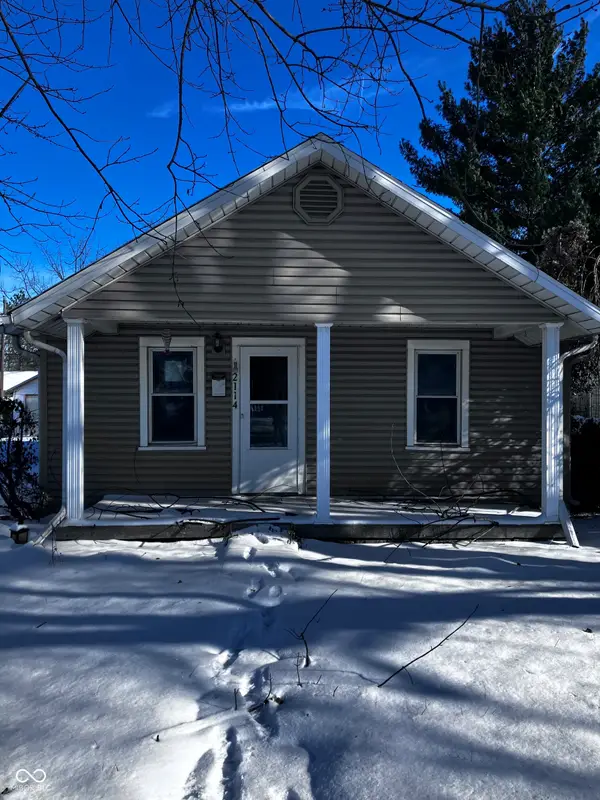 $49,900Active2 beds 1 baths912 sq. ft.
$49,900Active2 beds 1 baths912 sq. ft.2114 S 18th Street, New Castle, IN 47362
MLS# 22079437Listed by: VYLLA HOME - New
 $179,000Active3 beds 1 baths1,002 sq. ft.
$179,000Active3 beds 1 baths1,002 sq. ft.1701 Ross Street, New Castle, IN 47362
MLS# 202600968Listed by: F.C. TUCKER/CROSSROADS REAL ESTATE - New
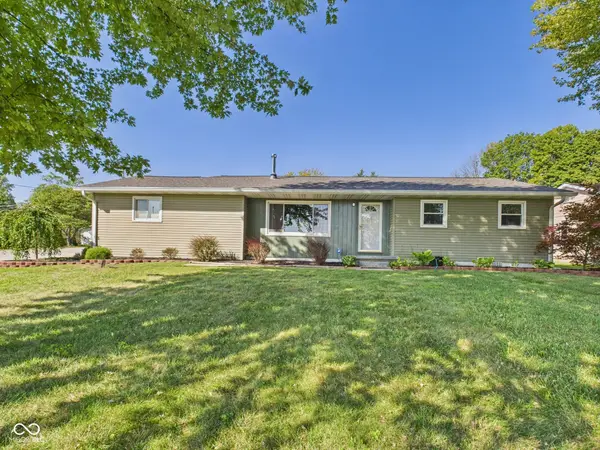 $249,900Active4 beds 2 baths1,978 sq. ft.
$249,900Active4 beds 2 baths1,978 sq. ft.407 S Walnut Street, New Castle, IN 47362
MLS# 22065668Listed by: RE/MAX REAL ESTATE SOLUTIONS - New
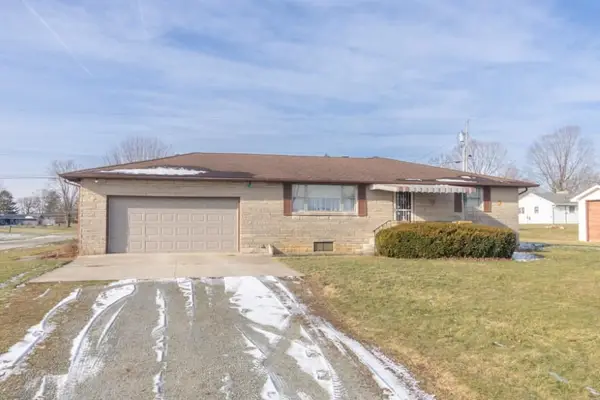 $235,000Active3 beds 2 baths1,768 sq. ft.
$235,000Active3 beds 2 baths1,768 sq. ft.3239 S State Road 103, New Castle, IN 47362
MLS# 10052647Listed by: RE/MAX INTEGRITY REAL ESTATE - New
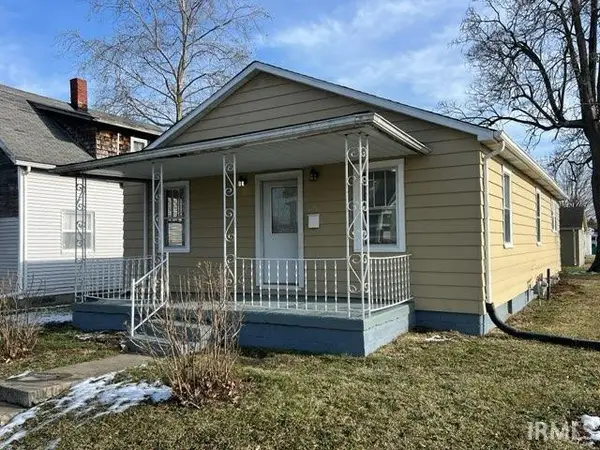 $144,900Active3 beds 1 baths1,092 sq. ft.
$144,900Active3 beds 1 baths1,092 sq. ft.1324 S 21st Street, New Castle, IN 47362
MLS# 202600469Listed by: F.C. TUCKER/CROSSROADS REAL ESTATE
