4517 E County Road 400 S, New Castle, IN 47362
Local realty services provided by:Better Homes and Gardens Real Estate Gold Key
4517 E County Road 400 S,New Castle, IN 47362
$535,000
- 4 Beds
- 2 Baths
- 1,984 sq. ft.
- Single family
- Active
Listed by: cathleen becker
Office: coldwell banker lingle
MLS#:21991399
Source:IN_MIBOR
Price summary
- Price:$535,000
- Price per sq. ft.:$269.66
About this home
Peace and tranquility await as you enjoy this true country property. The shade trees not only provide enjoyment through the seasons but help keep the home cool. With dual HVAC systems, you will never lack for comfort whether on the first or second floor of this four bedroom/two full bath home. Graced with stunning honey oak trim throughout both stories, this home feels warm and inviting. The first floor offers carpet and vinyl plank flooring while the second floor has five-inch honey oak hardwood flooring to complement the crown mold and window trims. Outside your lawn is open and functional for many uses. The decks surrounding the home will give you many evenings of relaxation with plenty of room to entertain. The Morton building, with its three bay doors, will be the paradise for anyone wanting a great workshop and storage. This heated building with a concrete floor will be a year round oasis. You have available water throughout the property with spigots near the home and the outbuilding. Do not miss your opportunity to own true paradise in the country. Not all bedrooms were photographed and the interior of the outbuilding to protect the privacy of the clients and their valuables. Please see agent remarks for further information.
Contact an agent
Home facts
- Year built:1965
- Listing ID #:21991399
- Added:585 day(s) ago
- Updated:February 25, 2026 at 03:52 PM
Rooms and interior
- Bedrooms:4
- Total bathrooms:2
- Full bathrooms:2
- Living area:1,984 sq. ft.
Heating and cooling
- Cooling:Central Electric
- Heating:Dual, Forced Air, Gas, Heat Pump
Structure and exterior
- Year built:1965
- Building area:1,984 sq. ft.
- Lot area:3.02 Acres
Schools
- High school:Tri Junior-Senior High School
- Elementary school:Tri-Elementary School
Utilities
- Water:Private Well
Finances and disclosures
- Price:$535,000
- Price per sq. ft.:$269.66
New listings near 4517 E County Road 400 S
- New
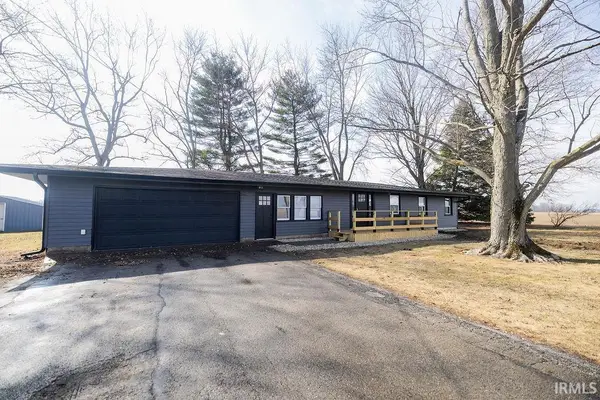 $229,900Active3 beds 1 baths1,352 sq. ft.
$229,900Active3 beds 1 baths1,352 sq. ft.5119 W County Road 100 S, New Castle, IN 47362
MLS# 202605864Listed by: NEXTHOME ELITE REAL ESTATE - New
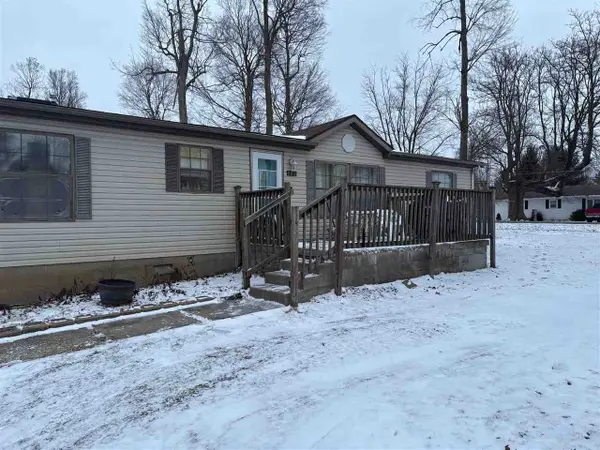 $115,000Active3 beds 2 baths1,344 sq. ft.
$115,000Active3 beds 2 baths1,344 sq. ft.482 W Shoshoni Trail, New Castle, IN 47362
MLS# 10052892Listed by: BETTER HOMES AND GARDENS FIRST REALTY GROUP 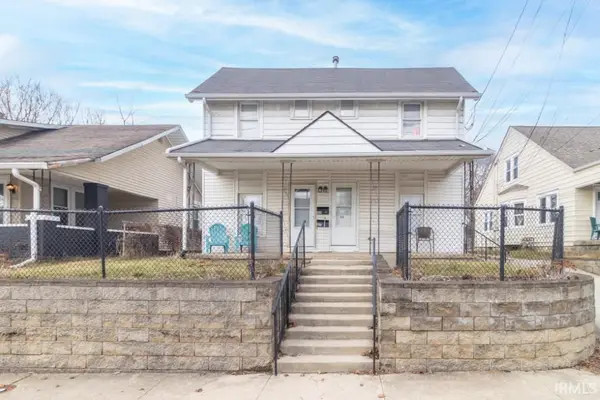 $79,900Pending3 beds 2 baths1,136 sq. ft.
$79,900Pending3 beds 2 baths1,136 sq. ft.515-517 S 18th Street, New Castle, IN 47362
MLS# 202605594Listed by: RE/MAX FIRST INTEGRITY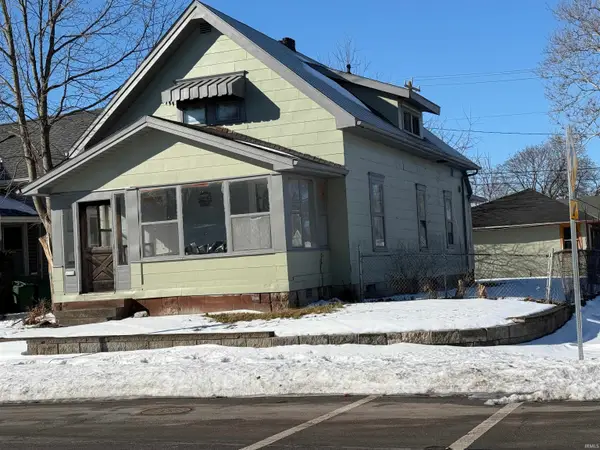 $100,000Active3 beds 1 baths2,152 sq. ft.
$100,000Active3 beds 1 baths2,152 sq. ft.1103 S 18th Street, New Castle, IN 47362
MLS# 202604644Listed by: F.C. TUCKER/CROSSROADS REAL ESTATE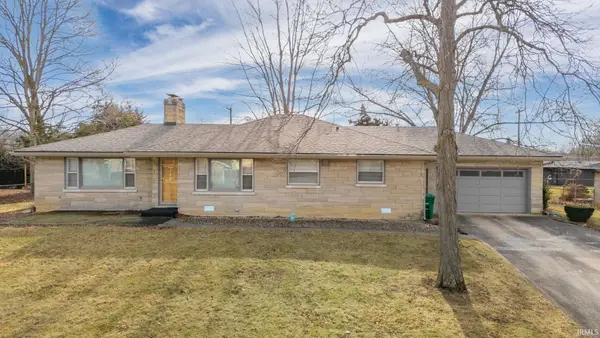 $210,000Pending2 beds 1 baths1,637 sq. ft.
$210,000Pending2 beds 1 baths1,637 sq. ft.1003 Forest Drive, New Castle, IN 47362
MLS# 202604289Listed by: F.C. TUCKER/CROSSROADS REAL ESTATE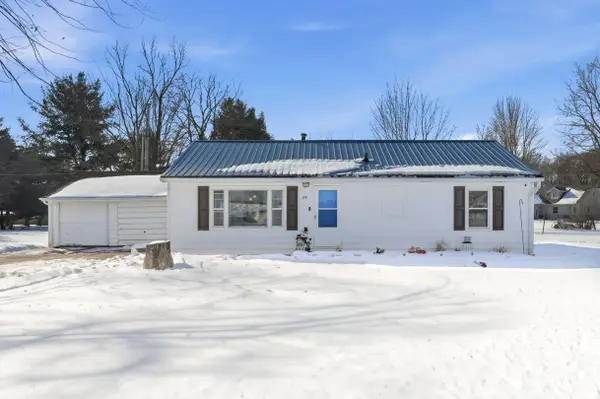 $209,900Pending4 beds 2 baths1,520 sq. ft.
$209,900Pending4 beds 2 baths1,520 sq. ft.29 Midway Drive, New Castle, IN 47362
MLS# 202604276Listed by: F.C. TUCKER/CROSSROADS REAL ESTATE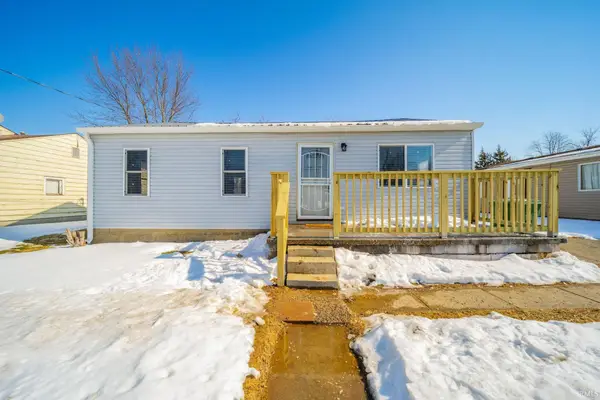 $139,900Active2 beds 2 baths864 sq. ft.
$139,900Active2 beds 2 baths864 sq. ft.830 N 16th Street, New Castle, IN 47362
MLS# 202604238Listed by: F.C. TUCKER/CROSSROADS REAL ESTATE $127,000Active2 beds 2 baths1,008 sq. ft.
$127,000Active2 beds 2 baths1,008 sq. ft.2310 S 19TH STREET, New Castle, IN 47362
MLS# 10052830Listed by: COLDWELL BANKER LINGLE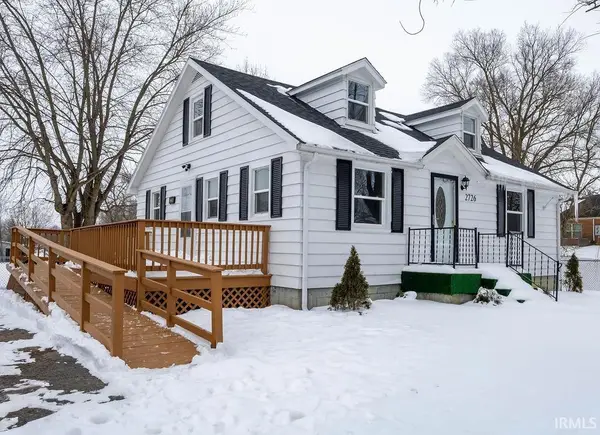 $199,000Pending4 beds 2 baths1,260 sq. ft.
$199,000Pending4 beds 2 baths1,260 sq. ft.2726 S Main Street, New Castle, IN 47362
MLS# 202604138Listed by: F.C. TUCKER/CROSSROADS REAL ESTATE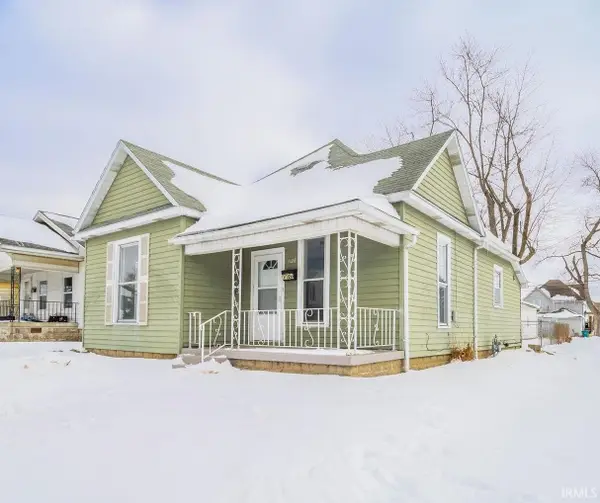 $138,000Pending3 beds 1 baths1,163 sq. ft.
$138,000Pending3 beds 1 baths1,163 sq. ft.1126 S 17th Street, New Castle, IN 47362
MLS# 202603605Listed by: F.C. TUCKER/CROSSROADS REAL ESTATE

