4905 W State Road 38, New Castle, IN 47362
Local realty services provided by:Better Homes and Gardens Real Estate Gold Key
4905 W State Road 38,New Castle, IN 47362
$962,427
- 3 Beds
- 2 Baths
- 2,167 sq. ft.
- Single family
- Active
Listed by: jon kindred
Office: f.c. tucker/crossroads
MLS#:22070819
Source:IN_MIBOR
Price summary
- Price:$962,427
- Price per sq. ft.:$222.06
About this home
Introducing The Bedford, the latest proposed build from Joyner Homes. Beautifully crafted to blend thoughtful design with everyday comfort. A home built for real life, with character in every detail. From the welcoming front porch to the open-concept great room, every inch of this home beautifully blends character and functionality. The kitchen serves as the heart of the home, featuring a large island, soft-close cabinetry, quartz counters, and a walk-in pantry perfect for busy days and lively gatherings. The primary suite offers a private retreat with a spa-inspired bath and spacious walk-in closet. Home office, two additional bedrooms, and an open layout make it easy to live, work, and relax just the way you want. Step outside to a covered veranda overlooking a spacious lawn, ideal for morning coffee or evenings with friends. Proposed build site is 17.26 acres of prime A-1 zoned land just 4 miles west of New Castle on SR 38. This property offers level spaces, gentle rolling hills, and mature wooded acreage. Surrounded by picturesque farm ground, this land provides both open views and natural privacy. Home is not yet built. Cost of proposed build is $567,427. Cost of land is $395,000. Total actual cost may vary based upon buyer's finishes and design. Total actual cost may vary based upon buyer's finishes and design choices. Joyner Homes could also build any other model on this land. Model Home pictured is available for in-person tour in Greenfield. No site improvements are currently completed.
Contact an agent
Home facts
- Year built:2025
- Listing ID #:22070819
- Added:105 day(s) ago
- Updated:February 13, 2026 at 03:47 PM
Rooms and interior
- Bedrooms:3
- Total bathrooms:2
- Full bathrooms:2
- Living area:2,167 sq. ft.
Heating and cooling
- Cooling:Central Electric
- Heating:Forced Air
Structure and exterior
- Year built:2025
- Building area:2,167 sq. ft.
- Lot area:17.26 Acres
Schools
- High school:Shenandoah High School
- Middle school:Shenandoah Middle School
- Elementary school:Shenandoah Elementary School
Finances and disclosures
- Price:$962,427
- Price per sq. ft.:$222.06
New listings near 4905 W State Road 38
- New
 $210,000Active2 beds 1 baths1,637 sq. ft.
$210,000Active2 beds 1 baths1,637 sq. ft.1003 Forest Drive, New Castle, IN 47362
MLS# 22081609Listed by: F.C. TUCKER/CROSSROADS - New
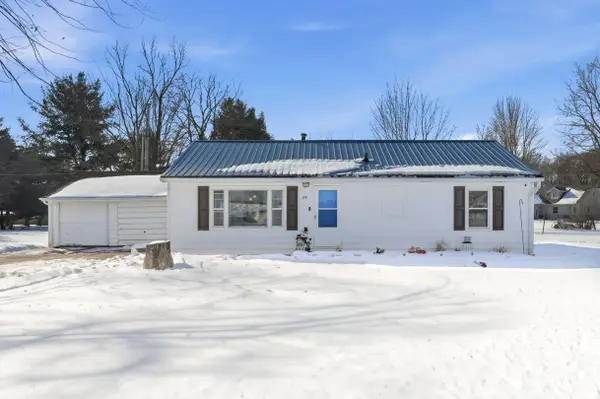 $209,900Active4 beds 2 baths1,520 sq. ft.
$209,900Active4 beds 2 baths1,520 sq. ft.29 Midway Drive, New Castle, IN 47362
MLS# 202604276Listed by: F.C. TUCKER/CROSSROADS REAL ESTATE - New
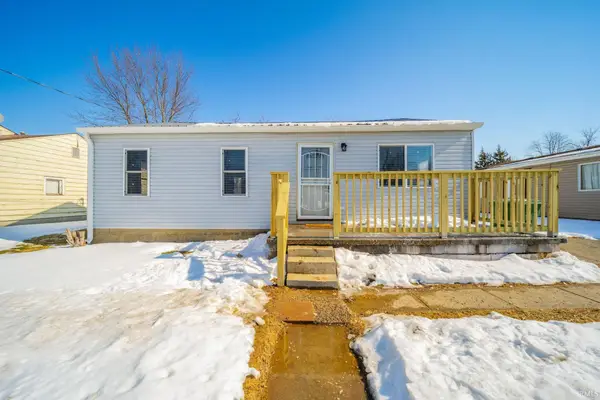 $139,900Active2 beds 2 baths864 sq. ft.
$139,900Active2 beds 2 baths864 sq. ft.830 N 16th Street, New Castle, IN 47362
MLS# 202604238Listed by: F.C. TUCKER/CROSSROADS REAL ESTATE - New
 $127,000Active2 beds 2 baths1,008 sq. ft.
$127,000Active2 beds 2 baths1,008 sq. ft.2310 S 19TH STREET, New Castle, IN 47362
MLS# 10052830Listed by: COLDWELL BANKER LINGLE - New
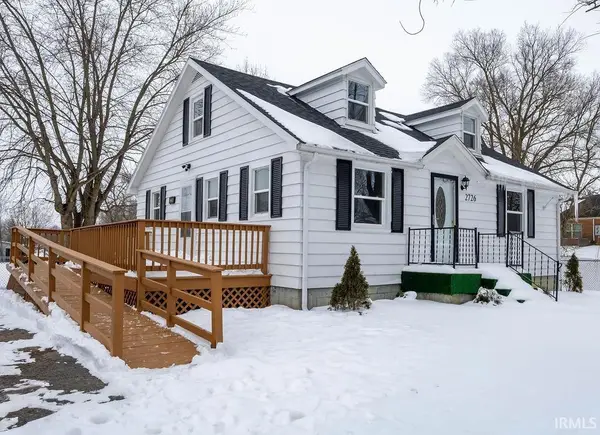 $199,000Active4 beds 2 baths1,260 sq. ft.
$199,000Active4 beds 2 baths1,260 sq. ft.2726 S Main Street, New Castle, IN 47362
MLS# 202604138Listed by: F.C. TUCKER/CROSSROADS REAL ESTATE 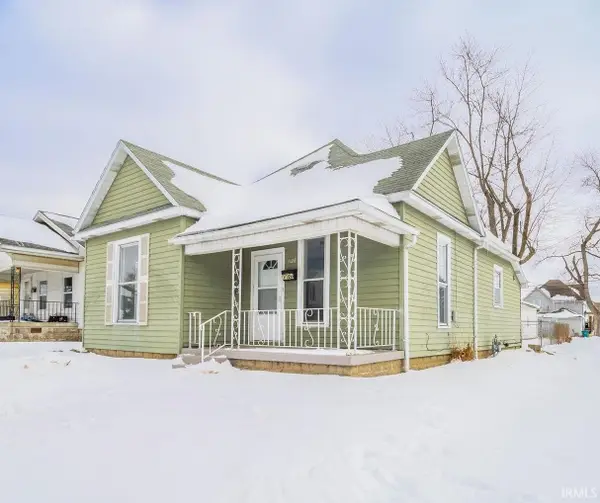 $138,000Pending3 beds 1 baths1,163 sq. ft.
$138,000Pending3 beds 1 baths1,163 sq. ft.1126 S 17th Street, New Castle, IN 47362
MLS# 202603605Listed by: F.C. TUCKER/CROSSROADS REAL ESTATE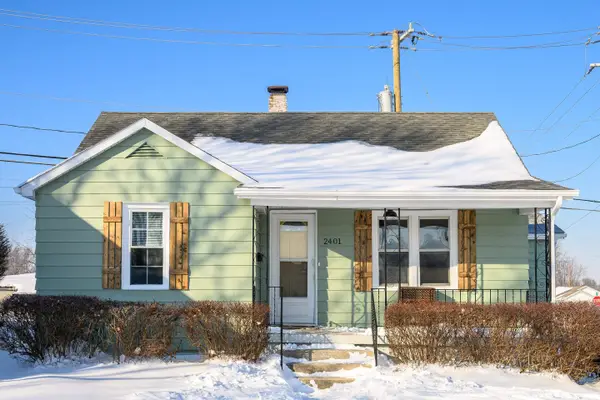 $169,000Pending2 beds 2 baths920 sq. ft.
$169,000Pending2 beds 2 baths920 sq. ft.2401 S 19th Street, New Castle, IN 47362
MLS# 202603411Listed by: F.C. TUCKER/CROSSROADS REAL ESTATE- New
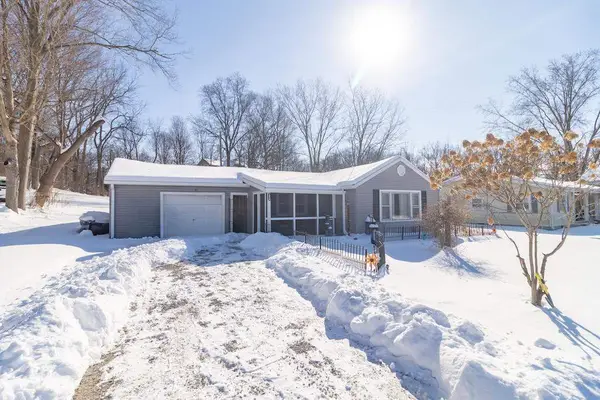 $95,000Active2 beds 1 baths894 sq. ft.
$95,000Active2 beds 1 baths894 sq. ft.1820 N 16th St, New Castle, IN 47362
MLS# 10052797Listed by: RE/MAX INTEGRITY REAL ESTATE  $279,900Active3 beds 3 baths1,467 sq. ft.
$279,900Active3 beds 3 baths1,467 sq. ft.1015 Jameson Ct., New Castle, IN 47362
MLS# 10052783Listed by: TARTER REALTY, AUCTION & APPRAISALS CO $245,000Pending5 beds 3 baths3,968 sq. ft.
$245,000Pending5 beds 3 baths3,968 sq. ft.1211 W County Road 400 S, New Castle, IN 47362
MLS# 22081546Listed by: KELLER WILLIAMS INDY METRO S

