5395 W State Road 38, New Castle, IN 47362
Local realty services provided by:Better Homes and Gardens Real Estate Gold Key
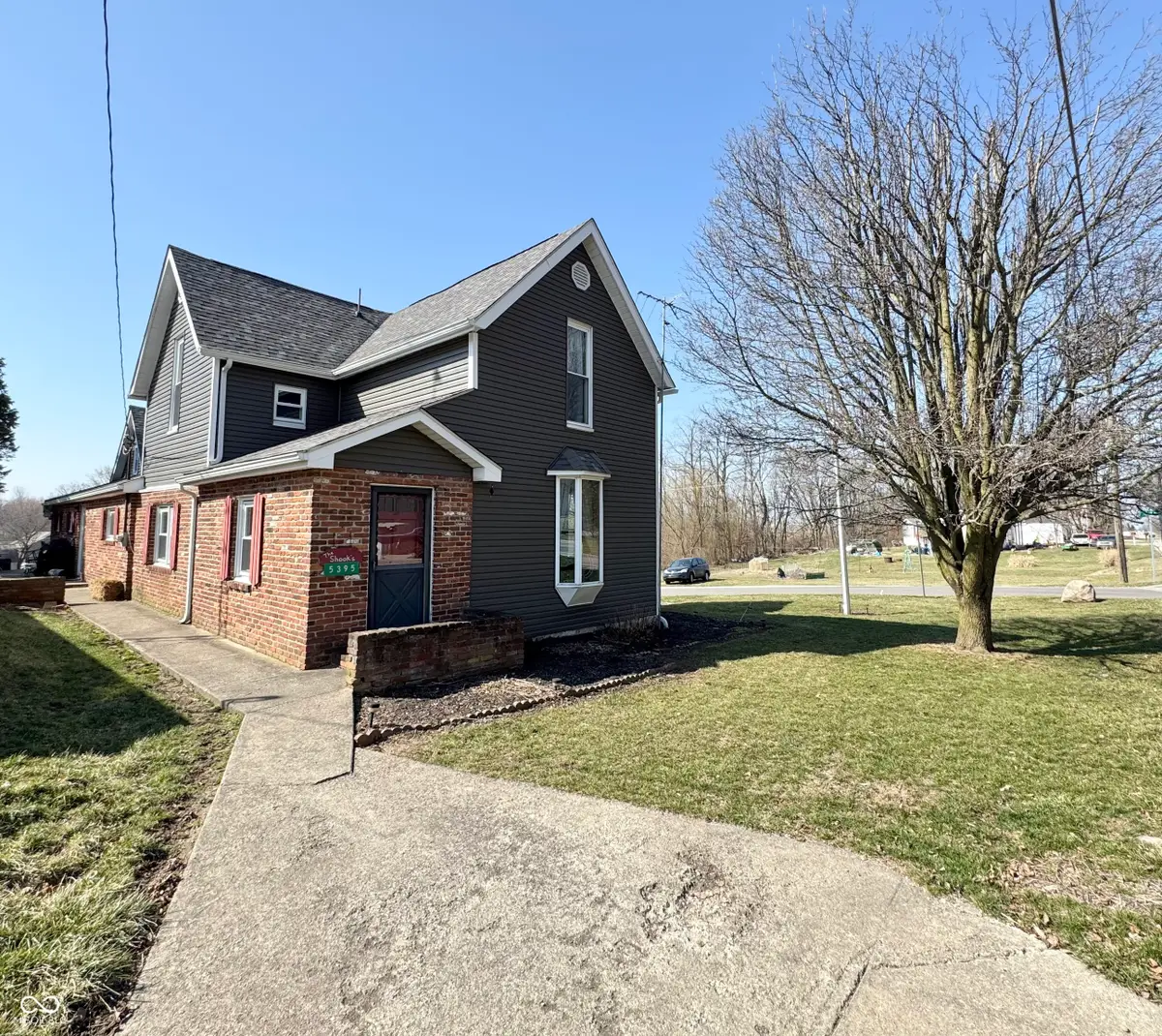
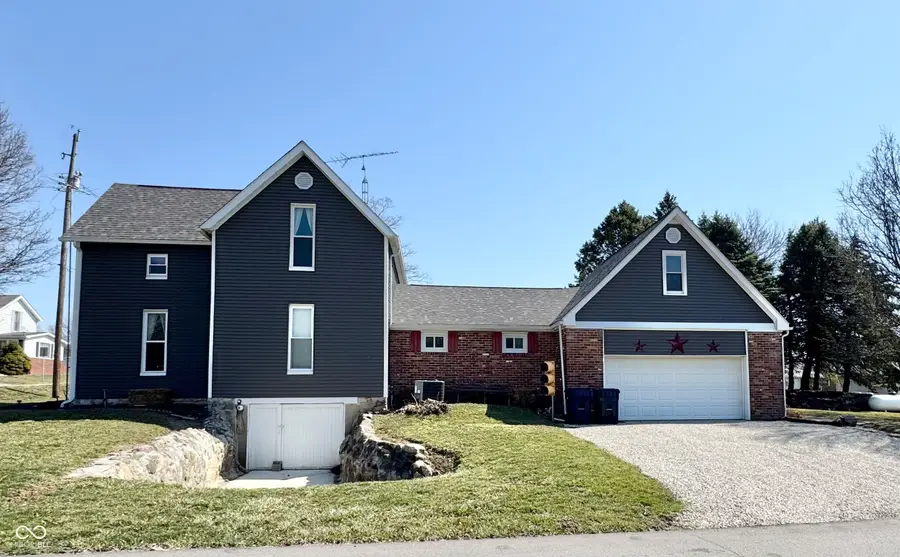
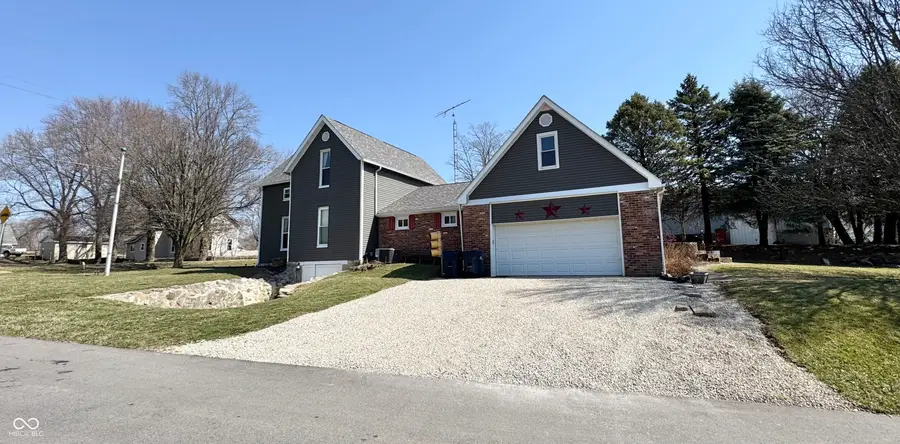
5395 W State Road 38,New Castle, IN 47362
$289,900
- 3 Beds
- 2 Baths
- 1,920 sq. ft.
- Single family
- Active
Listed by:shelby scott
Office:re/max advanced realty
MLS#:22026652
Source:IN_MIBOR
Price summary
- Price:$289,900
- Price per sq. ft.:$111.16
About this home
Welcome home to this beautifully maintained 3-bedroom, 1.5-bathroom home that offers the perfect blend of timeless charm and classic character. It boasts raised ceilings on the main floor and original woodwork throughout the home. The floor of the foyer was even designed out of chalkboards from one of the local schoolhouses! You will have ample storage space in the easily accessible attic above the garage and walk-out basement storage for your lawn care equipment. The roof, siding, HVAC, and well pump are all new within the last 5 years, providing you with energy efficiency. The home is nestled on 0.88 acres, across three parcels. This could be a great opportunity for someone looking to build a workshop or pole barn that would be right across the street from home. This home is the well known location for Shooks fruits and vegetables stand that has been an annual occurrence for more than 20 years! The close vicinity to State Road 38 has been prosperous for the seller and her family.
Contact an agent
Home facts
- Year built:1972
- Listing Id #:22026652
- Added:153 day(s) ago
- Updated:July 07, 2025 at 10:41 PM
Rooms and interior
- Bedrooms:3
- Total bathrooms:2
- Full bathrooms:1
- Half bathrooms:1
- Living area:1,920 sq. ft.
Heating and cooling
- Cooling:Central Electric
- Heating:Forced Air
Structure and exterior
- Year built:1972
- Building area:1,920 sq. ft.
- Lot area:0.24 Acres
Schools
- High school:Shenandoah High School
- Middle school:Shenandoah Middle School
- Elementary school:Shenandoah Elementary School
Finances and disclosures
- Price:$289,900
- Price per sq. ft.:$111.16
New listings near 5395 W State Road 38
- New
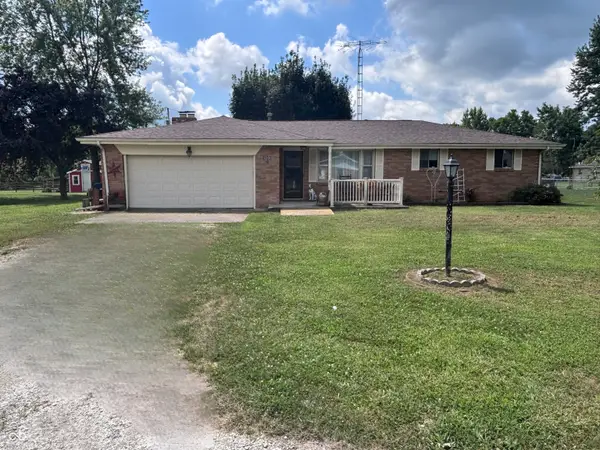 $214,900Active3 beds 2 baths1,552 sq. ft.
$214,900Active3 beds 2 baths1,552 sq. ft.1201 W Skyline Drive, New Castle, IN 47362
MLS# 22055738Listed by: CARPENTER, REALTORS - New
 $99,900Active2 beds 1 baths1,008 sq. ft.
$99,900Active2 beds 1 baths1,008 sq. ft.2706 Sunnyside Avenue, New Castle, IN 47362
MLS# 202532203Listed by: RE/MAX FIRST INTEGRITY - New
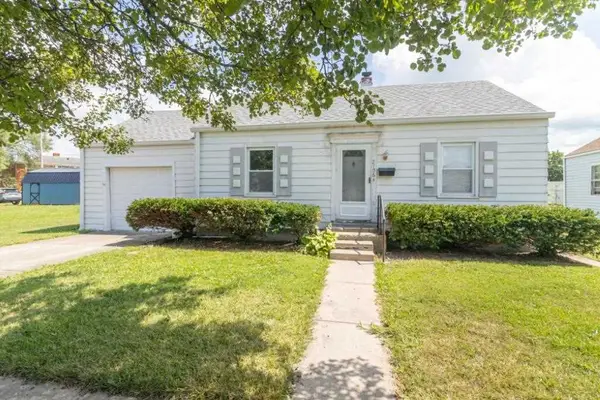 $99,900Active2 beds 1 baths1,008 sq. ft.
$99,900Active2 beds 1 baths1,008 sq. ft.2706 Sunnyside Ave, New Castle, IN 47362
MLS# 10051771Listed by: RE/MAX INTEGRITY REAL ESTATE - New
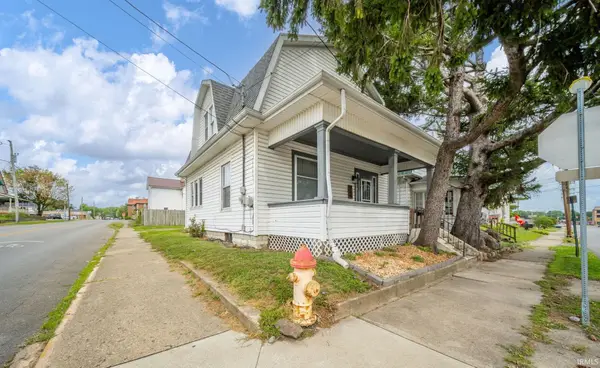 $130,500Active2 beds 1 baths1,580 sq. ft.
$130,500Active2 beds 1 baths1,580 sq. ft.309 S 15th Street, New Castle, IN 47362
MLS# 202532126Listed by: F.C. TUCKER/CROSSROADS REAL ESTATE  $39,000Active0.6 Acres
$39,000Active0.6 Acres***3 S Spiceland Pike, New Castle, IN 47362
MLS# 202520912Listed by: RE/MAX FIRST INTEGRITY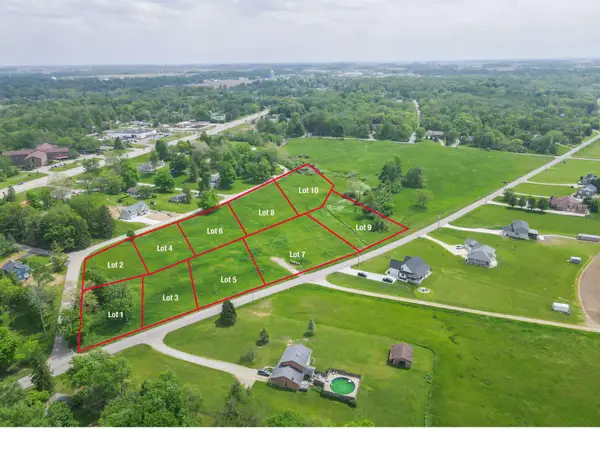 $47,450Active0.73 Acres
$47,450Active0.73 Acres***6 Meadowbrook Drive, New Castle, IN 47362
MLS# 202520925Listed by: RE/MAX FIRST INTEGRITY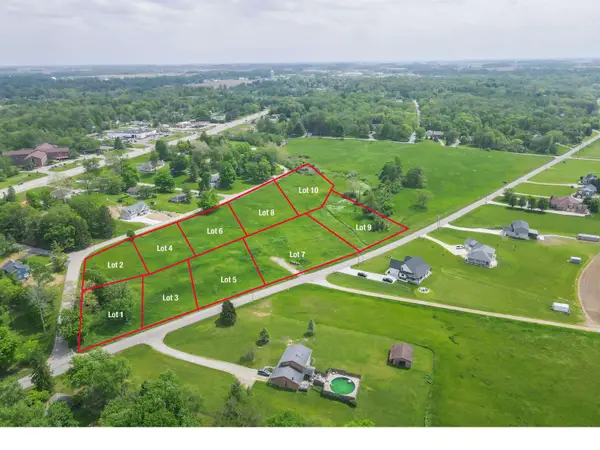 $58,500Active0.9 Acres
$58,500Active0.9 Acres***8 Meadowbrook Drive, New Castle, IN 47362
MLS# 202520928Listed by: RE/MAX FIRST INTEGRITY- New
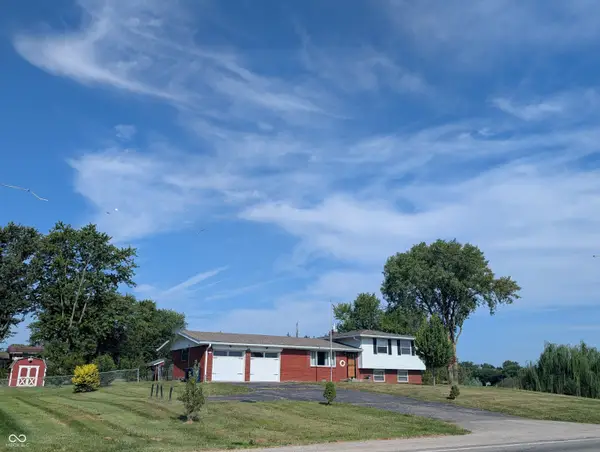 $299,900Active4 beds 2 baths2,058 sq. ft.
$299,900Active4 beds 2 baths2,058 sq. ft.3659 S State Road 103, New Castle, IN 47362
MLS# 22056410Listed by: MAXIMUM RESULTS REAL ESTATE  $225,000Pending3 beds 2 baths1,716 sq. ft.
$225,000Pending3 beds 2 baths1,716 sq. ft.208 S Winter Drive, New Castle, IN 47362
MLS# 202531860Listed by: F.C. TUCKER/CROSSROADS REAL ESTATE- New
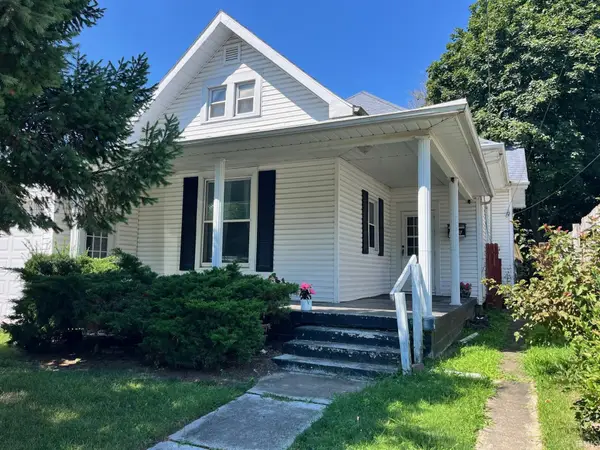 $92,500Active2 beds 1 baths1,855 sq. ft.
$92,500Active2 beds 1 baths1,855 sq. ft.1005 S 14th Street, New Castle, IN 47362
MLS# 202531397Listed by: LEGACY REAL ESTATE PARTNERS INC
