10390 Silver Rock Chase, New Haven, IN 46774
Local realty services provided by:Better Homes and Gardens Real Estate Connections
Listed by: mary sherer, mandy mcveyCell: 260-348-4697
Office: era crossroads
MLS#:202530531
Source:Indiana Regional MLS
Price summary
- Price:$305,000
- Price per sq. ft.:$172.61
- Monthly HOA dues:$27.25
About this home
OPEN HOUSE EVERY WEEKEND - stop by 3615 Victoria Lakes Blvd. and we will open the doors. Lancia’s Berkley I has 1,767 sq. ft. This home has 4 Bedrooms, 2.5 Baths, Loft and 2-Car with 6 x 7 bump in the back. This home has room to grow! Great Room is open to Kitchen and Nook. 12 x 10 Patio off the Nook. Kitchen has breakfast bar, quartz counters, ceramic backsplash, stainless dishwasher, smooth-top stove, microwave, and fridge. Additional gas line hook-up is standard and 6 x 6 walk-in Pantry. Owner Suite with ceiling fan and has a large walk-in closet and Bath with dual sink vanity and 5' Shower. All Baths have quartz countertops. Main Bath upstairs has pocket door for separate dual vanity area. Vinyl plank flooring in home. 9 x 9 Loft and 6 x 6 Laundry upstairs with washer and dryer. Vinyl plank flooring Great Room, Kitchen, Nook, Pantry, Baths and Laundry Room. 2-Car Garage has 6 x 7 bump in the back for storage. Home has Simplx Smart Home Technology. Garage is finished with drywall and paint. (Grading and seeding completed after closing per Lancia’s lawn schedule.) 2-year foundation to roof guarantee and a Lancia in-house Service Dept.
Contact an agent
Home facts
- Year built:2025
- Listing ID #:202530531
- Added:143 day(s) ago
- Updated:December 24, 2025 at 08:24 AM
Rooms and interior
- Bedrooms:4
- Total bathrooms:3
- Full bathrooms:2
- Living area:1,767 sq. ft.
Heating and cooling
- Cooling:Central Air
- Heating:Forced Air, Gas
Structure and exterior
- Year built:2025
- Building area:1,767 sq. ft.
- Lot area:0.2 Acres
Schools
- High school:New Haven
- Middle school:New Haven
- Elementary school:New Haven
Utilities
- Water:City
- Sewer:City
Finances and disclosures
- Price:$305,000
- Price per sq. ft.:$172.61
- Tax amount:$400
New listings near 10390 Silver Rock Chase
- New
 $179,000Active4 beds 2 baths1,958 sq. ft.
$179,000Active4 beds 2 baths1,958 sq. ft.1018 Bell Avenue #2, New Haven, IN 46774
MLS# 202549621Listed by: MINEAR REAL ESTATE - New
 $179,900Active4 beds 2 baths1,958 sq. ft.
$179,900Active4 beds 2 baths1,958 sq. ft.1018 Bell Avenue #2, New Haven, IN 46774
MLS# 202549606Listed by: MINEAR REAL ESTATE - New
 $320,000Active4 beds 3 baths1,994 sq. ft.
$320,000Active4 beds 3 baths1,994 sq. ft.3823 Sun Stone Way, New Haven, IN 46774
MLS# 202549426Listed by: LIBERTY GROUP REALTY - New
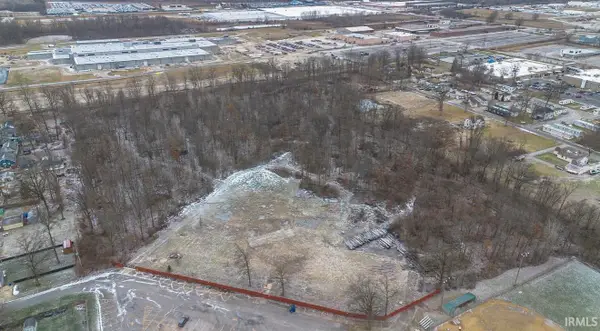 $230,000Active15.72 Acres
$230,000Active15.72 Acres2402 Medford Drive, Fort Wayne, IN 46803
MLS# 202549389Listed by: NORTH EASTERN GROUP REALTY - New
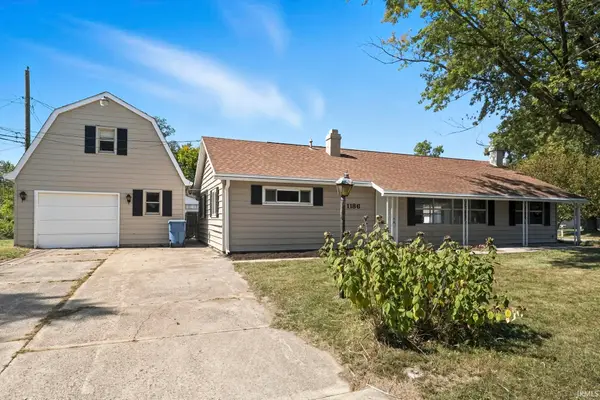 $187,500Active3 beds 1 baths1,300 sq. ft.
$187,500Active3 beds 1 baths1,300 sq. ft.1186 Braeburn Drive, New Haven, IN 46774
MLS# 202549233Listed by: CENTURY 21 BRADLEY REALTY, INC - New
 $130,000Active3 beds 2 baths1,620 sq. ft.
$130,000Active3 beds 2 baths1,620 sq. ft.902 Houston Drive, New Haven, IN 46774
MLS# 202549099Listed by: AMERICAN DREAM TEAM REAL ESTATE BROKERS 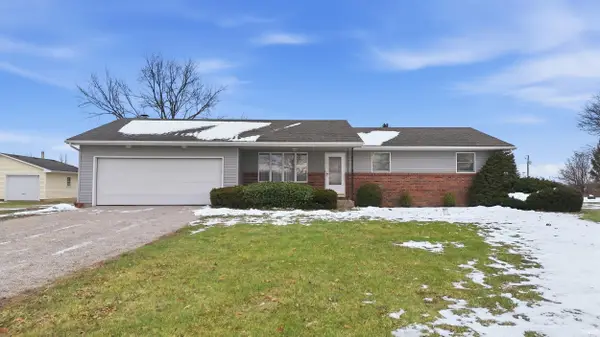 $324,900Active3 beds 2 baths2,059 sq. ft.
$324,900Active3 beds 2 baths2,059 sq. ft.2424 N Berthaud Road, New Haven, IN 46774
MLS# 202548813Listed by: MIKE THOMAS ASSOC., INC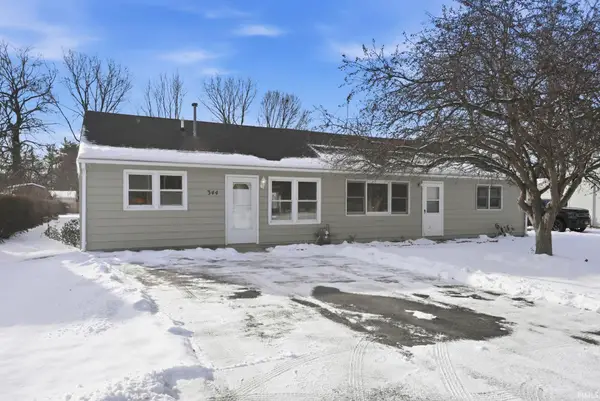 $179,900Active3 beds 1 baths1,440 sq. ft.
$179,900Active3 beds 1 baths1,440 sq. ft.344 Rose Avenue, New Haven, IN 46774
MLS# 202548440Listed by: CENTURY 21 BRADLEY REALTY, INC $244,900Active4 beds 2 baths1,905 sq. ft.
$244,900Active4 beds 2 baths1,905 sq. ft.1312 Deveron Drive, New Haven, IN 46774
MLS# 202547540Listed by: KELLER WILLIAMS REALTY GROUP- New
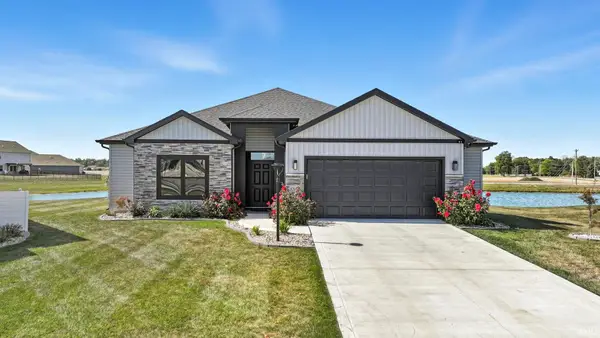 $336,000Active3 beds 2 baths1,752 sq. ft.
$336,000Active3 beds 2 baths1,752 sq. ft.10144 Buckshire Court, New Haven, IN 46774
MLS# 202549428Listed by: IMPACT REALTY LLC
