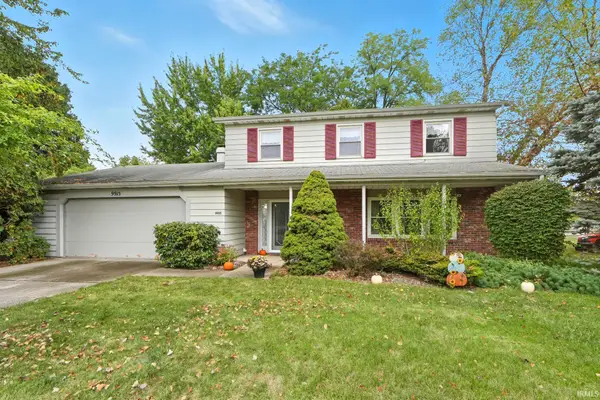4524 Timber Creek Parkway, New Haven, IN 46774
Local realty services provided by:Better Homes and Gardens Real Estate Connections
Listed by:jihan rachel brooks
Office:drh realty of indiana, llc.
MLS#:202447951
Source:Indiana Regional MLS
Price summary
- Price:$289,900
- Price per sq. ft.:$163.69
- Monthly HOA dues:$31.5
About this home
This home is MOVE IN READY! Start Your Home Search With Us! Welcome to a new lifestyle & new home! Come experience the high quality of our new homes made w/ precise craftsmanship, desirable floorplans and modern interiors & exteriors. Located in the Timber Creek Community, we present our Chatham floor plan, which boasts 1771 sqft of awesome one-level living! The Chatham is a thoughtfully designed single-story residence that combines modern comfort w/ functional living. This 4 BR, 2 BA home is perfect for families seeking a stylish & move-in ready space. The 2CarGar (Overhead doors will be installed) & inviting open layout make it both practical & welcoming. Every inch of the Chatham has been carefully curated, featuring a spacious kitchen: w/ ample pantry space, Elkins grey cabinetry, Carrara Quartz countertops, and large kitchen Island; a cozy yet open living/dining area, and covered patio. The main bedroom features an ensuite w/ walk-in shower & closet, double vanity & separate toilet room. Each additional bedroom is well-sized, designed for privacy & relaxation. The exterior is finished w/ Chiseled Midnight Run stone Musket Brown shutters, & white vinyl siding. With its elegant finishes & efficient layout, this home is ready to meet your needs today! This home includes America's Smart Home® Technology, a favorite of our homeowners, which allows you to monitor & control your home. Schedule your tour today!
Contact an agent
Home facts
- Year built:2024
- Listing ID #:202447951
- Added:280 day(s) ago
- Updated:September 30, 2025 at 02:14 PM
Rooms and interior
- Bedrooms:4
- Total bathrooms:2
- Full bathrooms:2
- Living area:1,771 sq. ft.
Heating and cooling
- Cooling:Central Air
- Heating:Forced Air, Gas
Structure and exterior
- Roof:Dimensional Shingles
- Year built:2024
- Building area:1,771 sq. ft.
- Lot area:0.19 Acres
Schools
- High school:New Haven
- Middle school:New Haven
- Elementary school:New Haven
Utilities
- Water:City
- Sewer:City
Finances and disclosures
- Price:$289,900
- Price per sq. ft.:$163.69
New listings near 4524 Timber Creek Parkway
- New
 $419,900Active4 beds 4 baths3,138 sq. ft.
$419,900Active4 beds 4 baths3,138 sq. ft.9146 Sunriver Court, New Haven, IN 46774
MLS# 202539268Listed by: NORTH EASTERN GROUP REALTY - New
 $99,900Active3 beds 1 baths1,440 sq. ft.
$99,900Active3 beds 1 baths1,440 sq. ft.344 Rose Avenue, New Haven, IN 46774
MLS# 202539217Listed by: CASH FOR KEYS, LLC - New
 $165,000Active3 beds 1 baths1,035 sq. ft.
$165,000Active3 beds 1 baths1,035 sq. ft.1219 Lawn Avenue, New Haven, IN 46774
MLS# 202539209Listed by: CENTURY 21 BRADLEY REALTY, INC - New
 $214,000Active4 beds 3 baths1,987 sq. ft.
$214,000Active4 beds 3 baths1,987 sq. ft.9915 N Country Knoll, New Haven, IN 46774
MLS# 202539112Listed by: NORTH EASTERN GROUP REALTY - New
 $196,900Active3 beds 2 baths1,165 sq. ft.
$196,900Active3 beds 2 baths1,165 sq. ft.241 Tweedwood Drive, New Haven, IN 46774
MLS# 202538986Listed by: SCHRADER RE AND AUCTION/FORT WAYNE - New
 $273,900Active3 beds 2 baths1,580 sq. ft.
$273,900Active3 beds 2 baths1,580 sq. ft.4373 Silver Birch Cove, New Haven, IN 46774
MLS# 202538989Listed by: COLDWELL BANKER REAL ESTATE GR - New
 $269,900Active3 beds 2 baths1,602 sq. ft.
$269,900Active3 beds 2 baths1,602 sq. ft.3803 Woodcliffe Drive, New Haven, IN 46774
MLS# 202538990Listed by: SCHRADER RE AND AUCTION/FORT WAYNE - New
 $359,625Active5 beds 3 baths2,600 sq. ft.
$359,625Active5 beds 3 baths2,600 sq. ft.1025 Miller Woods Way, New Haven, IN 46774
MLS# 202538691Listed by: DRH REALTY OF INDIANA, LLC - New
 $214,900Active3 beds 2 baths1,333 sq. ft.
$214,900Active3 beds 2 baths1,333 sq. ft.1524 Mac Pherson Drive, New Haven, IN 46774
MLS# 202538708Listed by: MIKE THOMAS ASSOC., INC - New
 $332,315Active4 beds 2 baths1,771 sq. ft.
$332,315Active4 beds 2 baths1,771 sq. ft.1011 Miller Woods Way, New Haven, IN 46774
MLS# 202538684Listed by: DRH REALTY OF INDIANA, LLC
