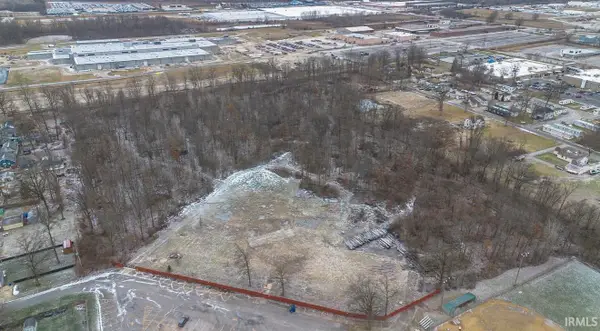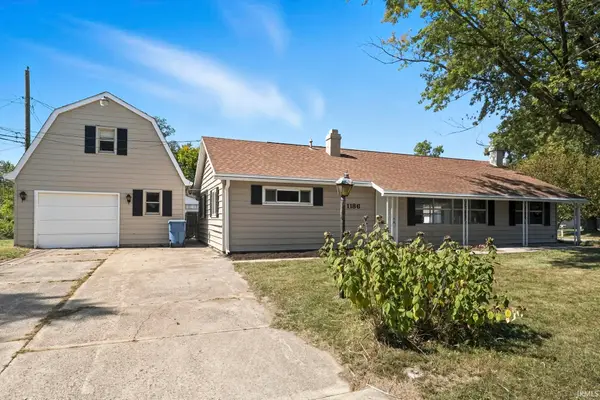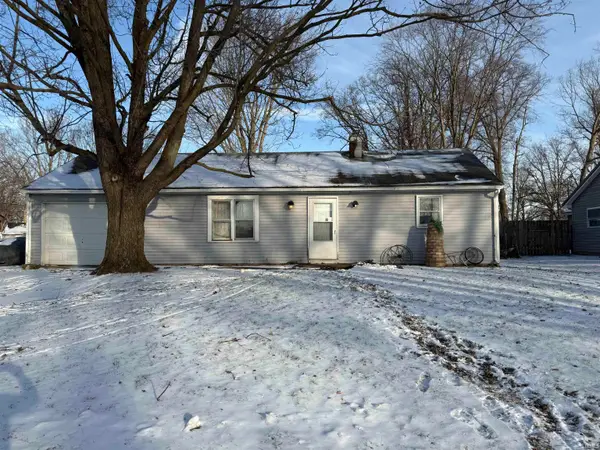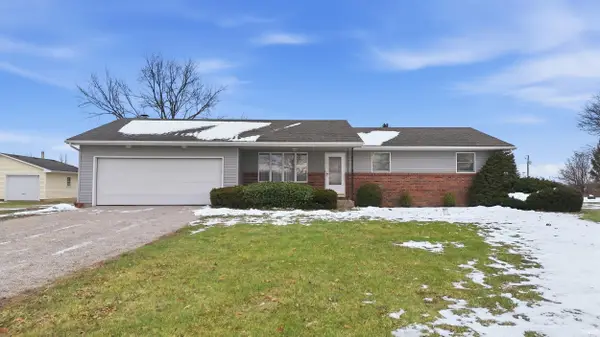5011 Beechmont Lane, New Haven, IN 46774
Local realty services provided by:Better Homes and Gardens Real Estate Connections
Listed by: jihan rachel brooks
Office: drh realty of indiana, llc.
MLS#:202515204
Source:Indiana Regional MLS
Price summary
- Price:$322,775
- Price per sq. ft.:$137.59
- Monthly HOA dues:$29.17
About this home
Discover the Stamford in Kennebec in New Haven - Located along a tree line! Every detail has been chosen to provide an effortless living experience, from the functional kitchen to the open-concept living and dining areas. The kitchen features stainless steel appliances, Elkins white cabinets, Miami vena quartz countertops, large corner pantry, and island with extra bar seating. The casual dining incorporates a sliding glass door leading to a large backyard space and a rear concrete patio. The first floor also includes a half bath and study perfect as an office, playroom, or additional bedroom. A half turn staircase leads to an upstairs layout that is optimized for privacy, with 4 well-sized bedrooms, convenient laundry, upstairs living space, and two full baths all with additional storage solutions. The primary bedroom includes an ensuite walk-in closet and luxury private bath with dual sink vanity and a walk-in shower. The upstairs living space is perfect for large families. The exterior is expertly designed with sage vinyl siding, sage shake, chocolate shutters, sodded yard, landscaping package, and Colorado stone. Includes Smart Home Technology allowing you to monitor and control your home from your couch or from 500 miles away and connect to your home with your smartphone, tablet, or computer. Don't miss your chance to tour this move in ready home - schedule your visit today! Photos representative of plan only and may vary as built.
Contact an agent
Home facts
- Year built:2025
- Listing ID #:202515204
- Added:252 day(s) ago
- Updated:January 08, 2026 at 08:34 AM
Rooms and interior
- Bedrooms:4
- Total bathrooms:3
- Full bathrooms:2
- Living area:2,346 sq. ft.
Heating and cooling
- Cooling:Central Air
- Heating:Forced Air, Gas
Structure and exterior
- Roof:Dimensional Shingles
- Year built:2025
- Building area:2,346 sq. ft.
- Lot area:0.28 Acres
Schools
- High school:New Haven
- Middle school:New Haven
- Elementary school:New Haven
Utilities
- Water:City
- Sewer:City
Finances and disclosures
- Price:$322,775
- Price per sq. ft.:$137.59
New listings near 5011 Beechmont Lane
 $139,900Pending2 beds 2 baths1,624 sq. ft.
$139,900Pending2 beds 2 baths1,624 sq. ft.212 West Street, New Haven, IN 46774
MLS# 202600105Listed by: CENTURY 21 BRADLEY REALTY, INC- New
 $219,900Active3 beds 2 baths1,660 sq. ft.
$219,900Active3 beds 2 baths1,660 sq. ft.348 W Tyland Boulevard, New Haven, IN 46774
MLS# 202549730Listed by: CENTURY 21 BRADLEY REALTY, INC  $364,900Active3 beds 3 baths2,914 sq. ft.
$364,900Active3 beds 3 baths2,914 sq. ft.15010 Lincoln Highway, New Haven, IN 46774
MLS# 202549680Listed by: EXP REALTY, LLC $179,900Active4 beds 2 baths1,958 sq. ft.
$179,900Active4 beds 2 baths1,958 sq. ft.1018 Bell Avenue #2, New Haven, IN 46774
MLS# 202549621Listed by: MINEAR REAL ESTATE $179,900Active4 beds 2 baths1,958 sq. ft.
$179,900Active4 beds 2 baths1,958 sq. ft.1018 Bell Avenue #2, New Haven, IN 46774
MLS# 202549606Listed by: MINEAR REAL ESTATE $320,000Active4 beds 3 baths1,994 sq. ft.
$320,000Active4 beds 3 baths1,994 sq. ft.3823 Sun Stone Way, New Haven, IN 46774
MLS# 202549426Listed by: LIBERTY GROUP REALTY $230,000Active15.72 Acres
$230,000Active15.72 Acres2402 Medford Drive, Fort Wayne, IN 46803
MLS# 202549389Listed by: NORTH EASTERN GROUP REALTY $179,900Active3 beds 1 baths1,300 sq. ft.
$179,900Active3 beds 1 baths1,300 sq. ft.1186 Braeburn Drive, New Haven, IN 46774
MLS# 202549233Listed by: CENTURY 21 BRADLEY REALTY, INC $130,000Pending3 beds 2 baths1,620 sq. ft.
$130,000Pending3 beds 2 baths1,620 sq. ft.902 Houston Drive, New Haven, IN 46774
MLS# 202549099Listed by: AMERICAN DREAM TEAM REAL ESTATE BROKERS $324,900Active3 beds 2 baths2,059 sq. ft.
$324,900Active3 beds 2 baths2,059 sq. ft.2424 N Berthaud Road, New Haven, IN 46774
MLS# 202548813Listed by: MIKE THOMAS ASSOC., INC
