5048 Beechmont Lane, New Haven, IN 46774
Local realty services provided by:Better Homes and Gardens Real Estate Connections
5048 Beechmont Lane,New Haven, IN 46774
$320,175
- 4 Beds
- 2 Baths
- 1,771 sq. ft.
- Single family
- Pending
Listed by: jihan rachel brooks
Office: drh realty of indiana, llc.
MLS#:202538513
Source:Indiana Regional MLS
Price summary
- Price:$320,175
- Price per sq. ft.:$180.79
- Monthly HOA dues:$29.17
About this home
Welcome to 5048 Beechmont Lane in New Haven, IN, a stunning new home in our Kennebec neighborhood. This single-story home sits on a tree lined homesite, offering a perfect balance of comfort and convenience. As you step through the front door, two secondary bedrooms and a full bathroom are tucked just off the foyer. Continue down the hallway and you’ll find the third secondary bedroom across from the laundry room. At the heart of the home, the great room, dining area, and kitchen are all connected in a spacious open-concept layout ideal for everyday living and entertaining. The kitchen is designed for both beauty and function. It features white cabinetry, miami vena quartz countertops, and stainless steel appliances. The center island includes a built-in sink and dishwasher, making meal prep and cleanup a breeze. A walk-in pantry offers plenty of storage, and the kitchen opens effortlessly to the casual dining area and great room, so you’re always part of the conversation. The private owner’s suite is located at the back of the home for added privacy. It includes a spacious bedroom, a bathroom with dual sinks, walk-in shower, and a walk-in closet. It’s the perfect retreat at the end of the day, with thoughtful features to keep mornings running smoothly. Ready to make this home yours? Schedule a tour of 5048 Beechmont Lane in Kennebec today! Photos representative of plan only and may vary as built.
Contact an agent
Home facts
- Year built:2025
- Listing ID #:202538513
- Added:52 day(s) ago
- Updated:November 15, 2025 at 09:06 AM
Rooms and interior
- Bedrooms:4
- Total bathrooms:2
- Full bathrooms:2
- Living area:1,771 sq. ft.
Heating and cooling
- Cooling:Central Air
- Heating:Forced Air, Gas
Structure and exterior
- Roof:Dimensional Shingles
- Year built:2025
- Building area:1,771 sq. ft.
- Lot area:0.21 Acres
Schools
- High school:New Haven
- Middle school:New Haven
- Elementary school:New Haven
Utilities
- Water:City
- Sewer:City
Finances and disclosures
- Price:$320,175
- Price per sq. ft.:$180.79
- Tax amount:$9
New listings near 5048 Beechmont Lane
- New
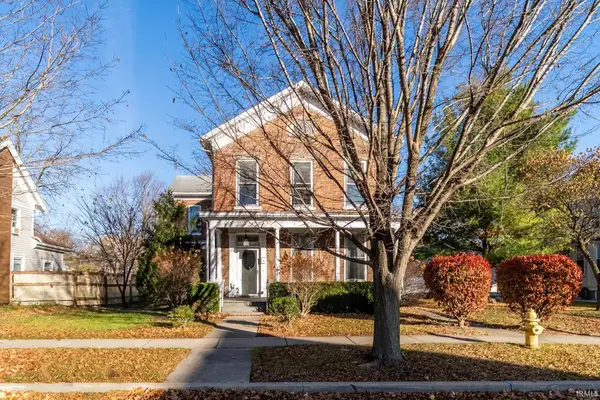 $249,900Active4 beds 2 baths2,528 sq. ft.
$249,900Active4 beds 2 baths2,528 sq. ft.627 Main Street, New Haven, IN 46774
MLS# 202546056Listed by: CENTURY 21 BRADLEY REALTY, INC - New
 $280,000Active3 beds 3 baths2,602 sq. ft.
$280,000Active3 beds 3 baths2,602 sq. ft.2626 Darwood Grove, New Haven, IN 46774
MLS# 202545875Listed by: NORTH EASTERN GROUP REALTY - New
 $169,900Active3 beds 1 baths912 sq. ft.
$169,900Active3 beds 1 baths912 sq. ft.1208 Braeburn Drive, New Haven, IN 46774
MLS# 202545857Listed by: CENTURY 21 BRADLEY REALTY, INC - New
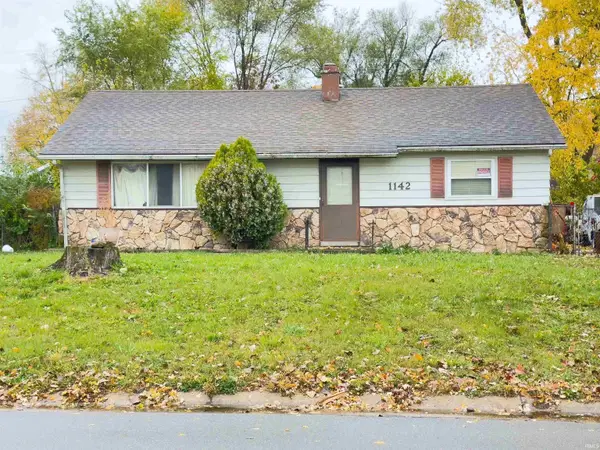 $75,000Active4 beds 2 baths1,376 sq. ft.
$75,000Active4 beds 2 baths1,376 sq. ft.1142 Melbourne Drive, New Haven, IN 46774
MLS# 202545831Listed by: SCHEERER MCCULLOCH REAL ESTATE - New
 $429,000Active3 beds 4 baths2,942 sq. ft.
$429,000Active3 beds 4 baths2,942 sq. ft.9496 Dension Lane, New Haven, IN 46774
MLS# 202545809Listed by: CENTURY 21 BRADLEY REALTY, INC - New
 $369,900Active3 beds 2 baths1,731 sq. ft.
$369,900Active3 beds 2 baths1,731 sq. ft.9055 Seiler Road, New Haven, IN 46774
MLS# 202545759Listed by: COLDWELL BANKER REAL ESTATE GROUP - New
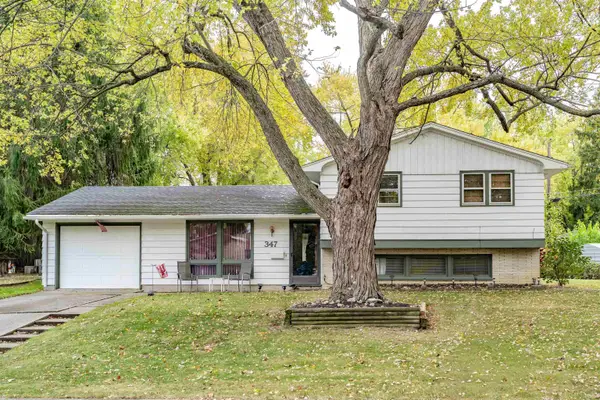 $184,900Active3 beds 2 baths1,532 sq. ft.
$184,900Active3 beds 2 baths1,532 sq. ft.347 Twillo Run Drive, New Haven, IN 46774
MLS# 202545479Listed by: F.C. TUCKER FORT WAYNE - Open Sat, 1 to 3pmNew
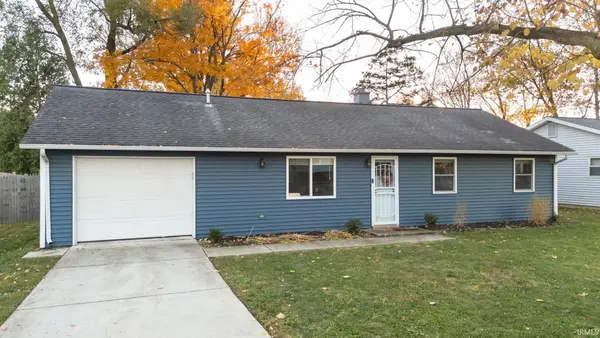 $188,000Active3 beds 2 baths1,378 sq. ft.
$188,000Active3 beds 2 baths1,378 sq. ft.1356 Melbourne Drive, New Haven, IN 46774
MLS# 202545427Listed by: ANTHONY REALTORS - Open Sat, 1 to 3pm
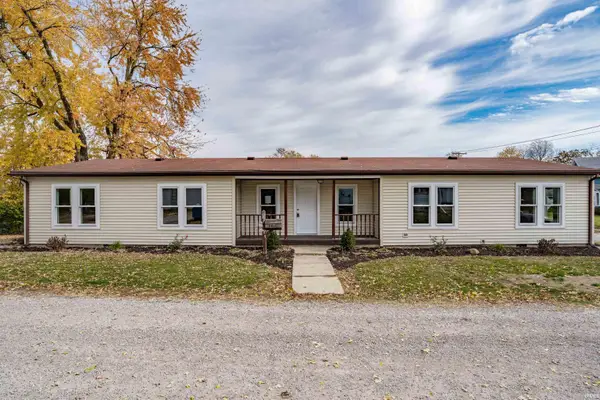 $149,900Pending3 beds 2 baths1,880 sq. ft.
$149,900Pending3 beds 2 baths1,880 sq. ft.1415 Summit Street, New Haven, IN 46774
MLS# 202545421Listed by: REGAN & FERGUSON GROUP - New
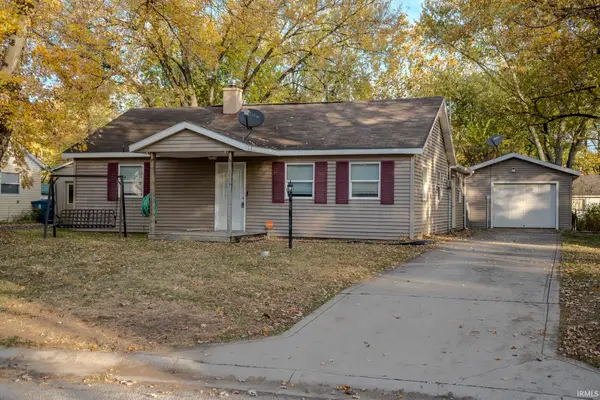 $219,000Active3 beds 1 baths1,215 sq. ft.
$219,000Active3 beds 1 baths1,215 sq. ft.556 Montclair Drive, New Haven, IN 46774
MLS# 202545369Listed by: COLDWELL BANKER REAL ESTATE GROUP
