10211 Kimberly Lane, Newburgh, IN 47630
Local realty services provided by:Better Homes and Gardens Real Estate Connections
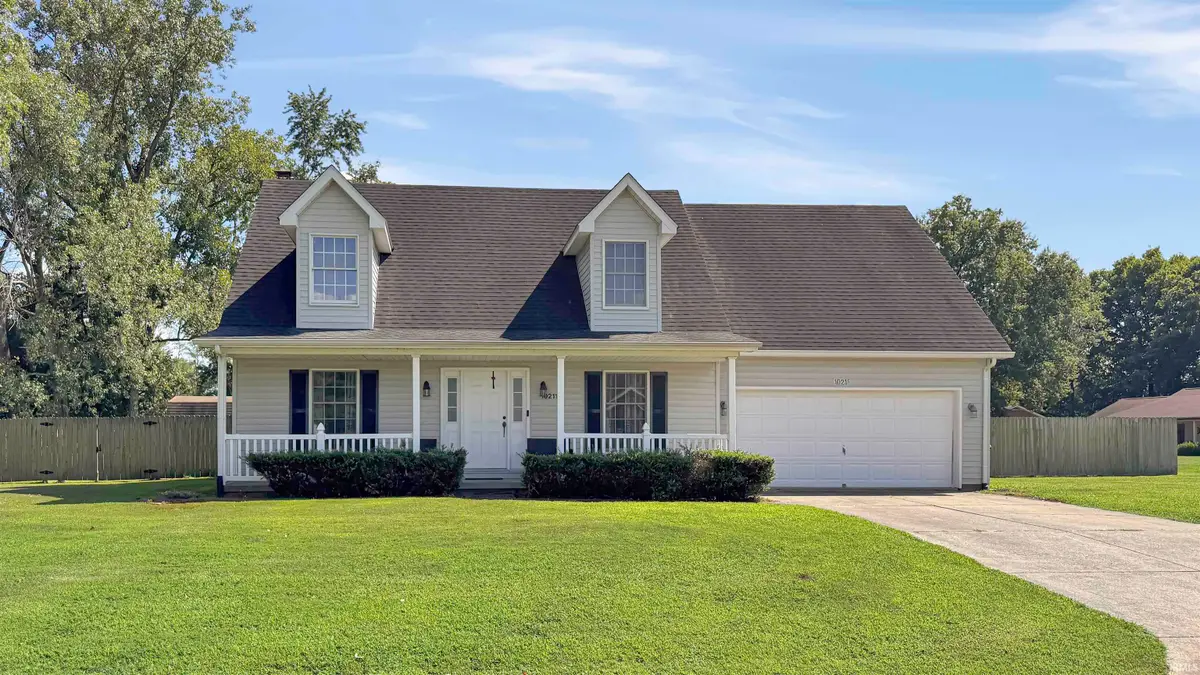
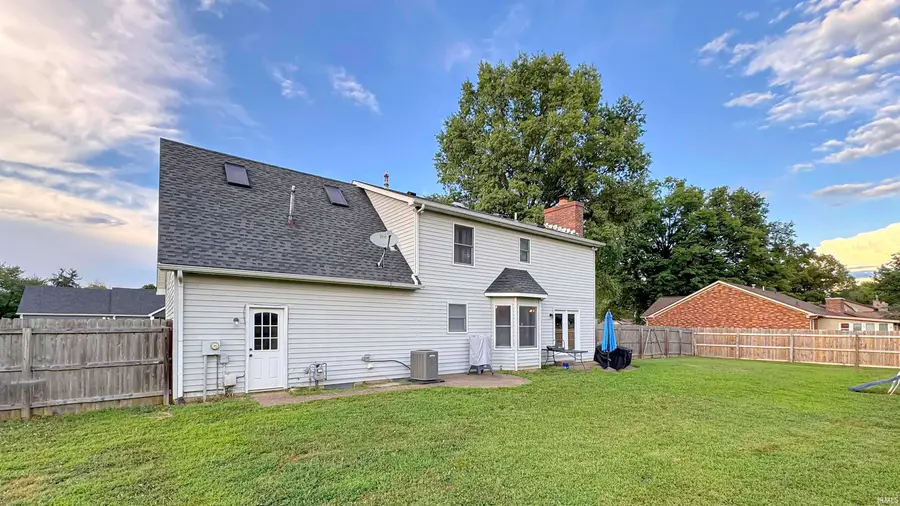

Listed by:jason browncell: 812-459-4030
Office:pinnacle realty group
MLS#:202532419
Source:Indiana Regional MLS
Price summary
- Price:$269,000
- Price per sq. ft.:$125.47
About this home
This charming Cape Cod in Newburgh offers timeless curb appeal and a welcoming layout, perfectly situated on a .31-acre corner lot with a fenced backyard. The two-car attached garage includes a 6x7 offset workshop area, ideal for hobbies or extra storage. Inside, hardwood floors flow throughout the main level, where a spacious family room connects seamlessly to the kitchen. The kitchen is a standout with gray cabinetry, granite countertops, and stainless appliances including a gas range, dishwasher, refrigerator, and vent hood. A generous laundry/mud room is conveniently located off the garage and kitchen. Upstairs, the primary suite features a private ensuite bath, while two additional bedrooms share a guest bath. A spacious finished bonus room above the garage provides flexible living space, perfect for a playroom, office, game room, or media center. The home is equipped with recently updated high-efficiency zoned gas HVAC and a gas tankless water heater, ensuring comfort and energy savings year-round. Don't miss this great home with its blend of modern updates, practical features, and classic Cape Cod charm.
Contact an agent
Home facts
- Year built:1985
- Listing Id #:202532419
- Added:1 day(s) ago
- Updated:August 15, 2025 at 03:43 PM
Rooms and interior
- Bedrooms:3
- Total bathrooms:3
- Full bathrooms:2
- Living area:2,144 sq. ft.
Heating and cooling
- Cooling:Central Air
- Heating:Forced Air, Gas
Structure and exterior
- Year built:1985
- Building area:2,144 sq. ft.
- Lot area:0.33 Acres
Schools
- High school:Castle
- Middle school:Castle South
- Elementary school:Newburgh
Utilities
- Water:Public
- Sewer:Public
Finances and disclosures
- Price:$269,000
- Price per sq. ft.:$125.47
- Tax amount:$1,906
New listings near 10211 Kimberly Lane
- New
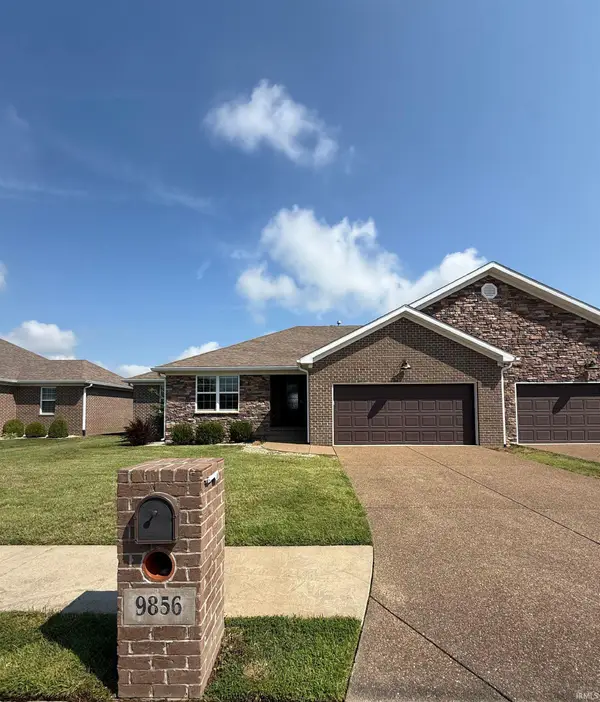 $318,000Active3 beds 2 baths1,598 sq. ft.
$318,000Active3 beds 2 baths1,598 sq. ft.9856 Arbor Lake Drive, Newburgh, IN 47630
MLS# 202532478Listed by: GOEBEL COMMERCIAL REALTY, INC - New
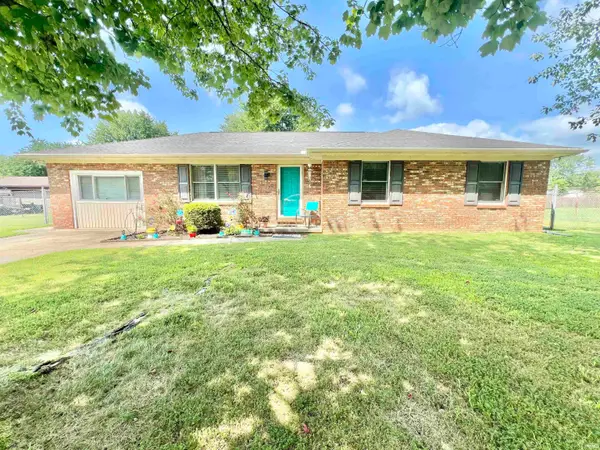 $225,000Active3 beds 2 baths1,696 sq. ft.
$225,000Active3 beds 2 baths1,696 sq. ft.2833 Terri Lane, Newburgh, IN 47630
MLS# 202532214Listed by: KELLER WILLIAMS CAPITAL REALTY - New
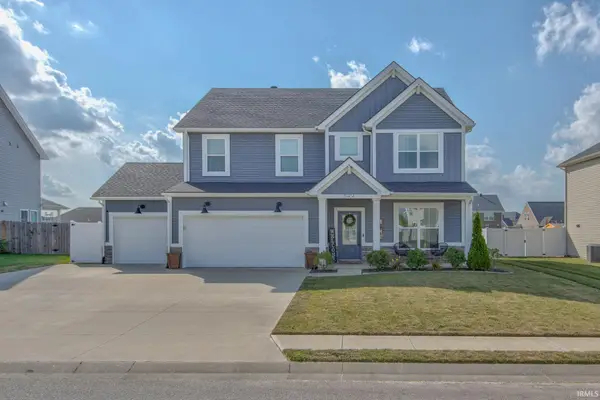 $465,000Active6 beds 3 baths2,800 sq. ft.
$465,000Active6 beds 3 baths2,800 sq. ft.5404 Bloomsbury Court, Newburgh, IN 47630
MLS# 202532013Listed by: KEY ASSOCIATES SIGNATURE REALTY - New
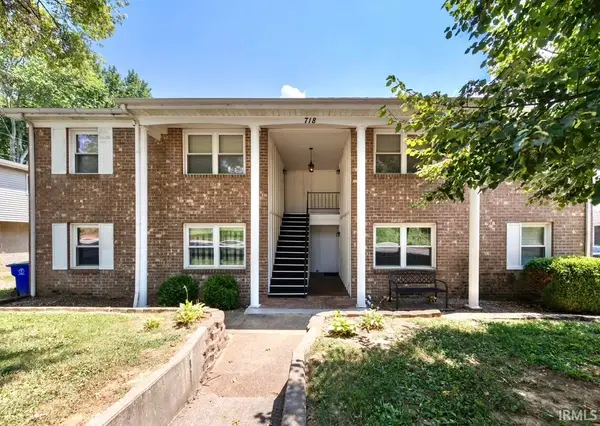 $345,000Active8 beds 4 baths3,312 sq. ft.
$345,000Active8 beds 4 baths3,312 sq. ft.718 Village Lane, Newburgh, IN 47630
MLS# 202532000Listed by: RE/MAX REVOLUTION 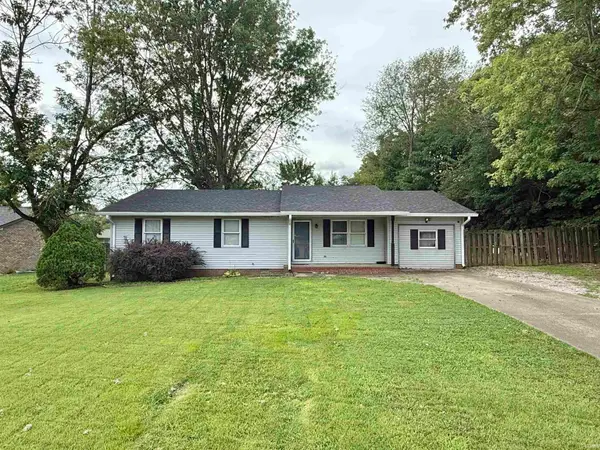 $195,000Pending4 beds 2 baths1,678 sq. ft.
$195,000Pending4 beds 2 baths1,678 sq. ft.7932 Melissa Lane, Newburgh, IN 47630
MLS# 202528868Listed by: KELLER WILLIAMS CAPITAL REALTY- Open Sat, 10am to 12pmNew
 $340,000Active3 beds 2 baths1,711 sq. ft.
$340,000Active3 beds 2 baths1,711 sq. ft.3032 Highbury Court, Newburgh, IN 47630
MLS# 202531877Listed by: KELLER WILLIAMS CAPITAL REALTY - New
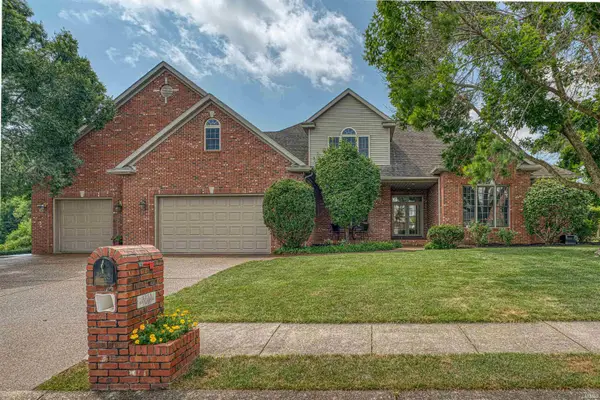 Listed by BHGRE$585,000Active4 beds 4 baths3,910 sq. ft.
Listed by BHGRE$585,000Active4 beds 4 baths3,910 sq. ft.3255 Blue Water Court, Newburgh, IN 47630
MLS# 202531724Listed by: ERA FIRST ADVANTAGE REALTY, INC - New
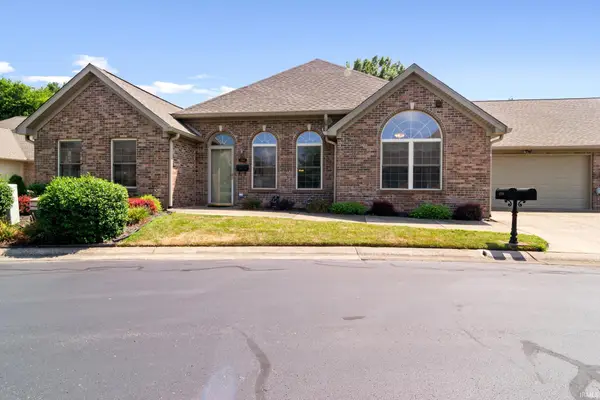 $285,000Active3 beds 2 baths1,744 sq. ft.
$285,000Active3 beds 2 baths1,744 sq. ft.8200 Wyntree Villas Drive, Newburgh, IN 47630
MLS# 202531593Listed by: RE/MAX REVOLUTION - New
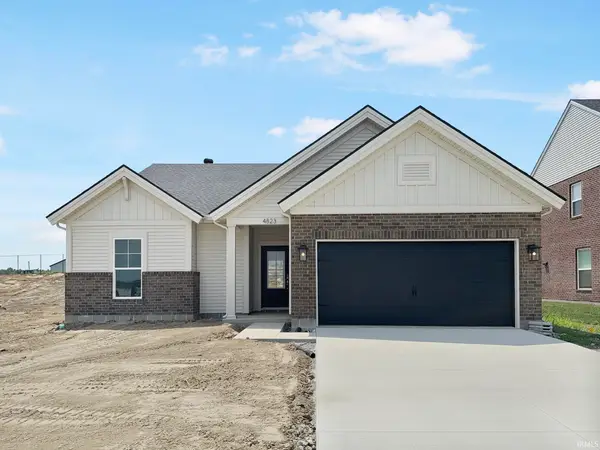 $348,800Active3 beds 2 baths1,535 sq. ft.
$348,800Active3 beds 2 baths1,535 sq. ft.4823 Jackson Drive, Newburgh, IN 47630
MLS# 202531577Listed by: F.C. TUCKER EMGE
