1899 Sandal Way, Newburgh, IN 47630
Local realty services provided by:Better Homes and Gardens Real Estate Connections
Listed by: susan shepherdCell: 812-453-5447
Office: f.c. tucker emge
MLS#:202546454
Source:Indiana Regional MLS
Price summary
- Price:$299,900
- Price per sq. ft.:$154.75
About this home
3 CAR ATTACHED GARAGE is featured in this 3 Bedroom, 2.5 bath, One and a Half Story Home located in Sandals Subdivision. This 2011 Award Winning Parage Home boasts brand new: Vinyl siding, Dimensional Shingled Roof, and White Vinyl Privacy Fence with extra secure/wind resistant mountings. An Open Concept Floor Plan and Main Level Master Suite are sure to please the buyer of this Spectacular Home. As you enter the home from the covered front porch, you will be Welcomed into a vaulted ceiling great room with fan/light. Adjoining this is a Gourmet Kitchen with island bar, crowned cabinetry, beautiful ceramic tile flooring, and Stainless Steel Appliances. The vaulted ceiling kitchen features a pantry cabinet, undercounter lighting, and granite countertops. An informal dining room is to the side of the kitchen and is highlighted with sliding doors to the oversized concrete patio and backyard. An access hallway to the garage boasts an amazing pantry closet with custom storage space and a separate half bath on the opposite side of the hallway. Large laundry room with motion sensor light has an abundance of hanging shelves. Magnificent Master Suite boasts a desirable lighted walk-in closet with custom built-ins and its own private bath! The master bath is host to ceramic tile flooring, large soaker tub, separate shower, and double bowl vanity. Upstairs are two spacious bedrooms with large closets separated by a full bath. Also, there is an open bonus room upstairs that is perfect for a playroom or watching tv. The backyard is mostly fenced in and features an extended concrete patio and a hot tub; perfect for relaxing after a long day at work! Castle school districts, convenient to shopping and entertainment, Surely the one for YOU!!!
Contact an agent
Home facts
- Year built:2010
- Listing ID #:202546454
- Added:50 day(s) ago
- Updated:January 08, 2026 at 08:34 AM
Rooms and interior
- Bedrooms:3
- Total bathrooms:3
- Full bathrooms:2
- Living area:1,938 sq. ft.
Heating and cooling
- Cooling:Central Air
- Heating:Forced Air, Gas
Structure and exterior
- Roof:Dimensional Shingles
- Year built:2010
- Building area:1,938 sq. ft.
- Lot area:0.32 Acres
Schools
- High school:Castle
- Middle school:Castle North
- Elementary school:Castle
Utilities
- Water:City
- Sewer:City
Finances and disclosures
- Price:$299,900
- Price per sq. ft.:$154.75
- Tax amount:$2,096
New listings near 1899 Sandal Way
- New
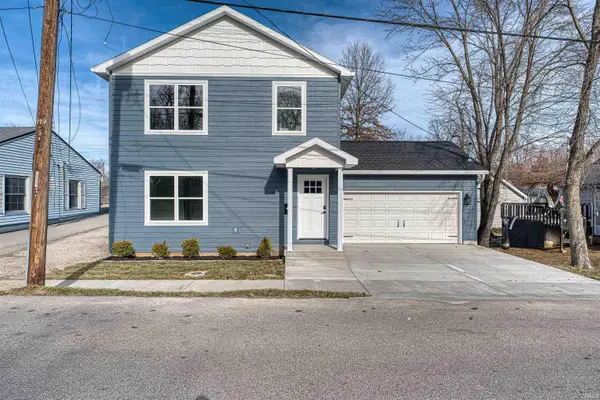 $279,000Active3 beds 2 baths1,440 sq. ft.
$279,000Active3 beds 2 baths1,440 sq. ft.110 E Gray Street, Newburgh, IN 47630
MLS# 202600667Listed by: ERA FIRST ADVANTAGE REALTY, INC - New
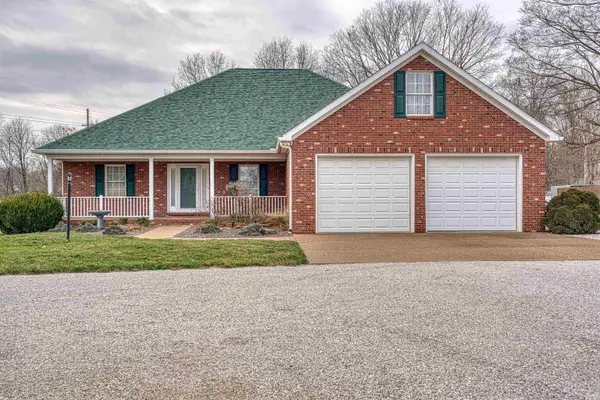 $519,000Active3 beds 3 baths2,265 sq. ft.
$519,000Active3 beds 3 baths2,265 sq. ft.5639 Sharon Road, Newburgh, IN 47630
MLS# 202600654Listed by: ERA FIRST ADVANTAGE REALTY, INC - New
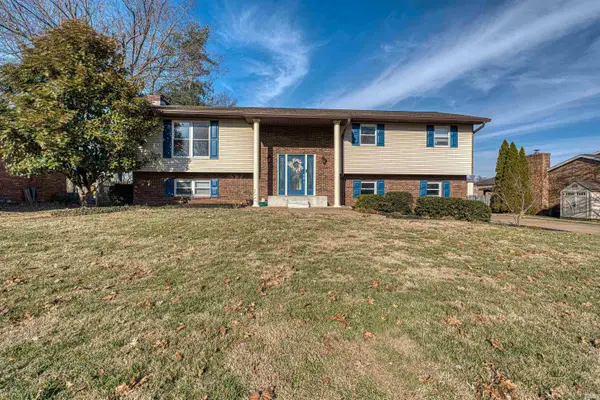 $289,900Active3 beds 3 baths2,207 sq. ft.
$289,900Active3 beds 3 baths2,207 sq. ft.8344 N Birch Drive, Newburgh, IN 47630
MLS# 202600625Listed by: ERA FIRST ADVANTAGE REALTY, INC - New
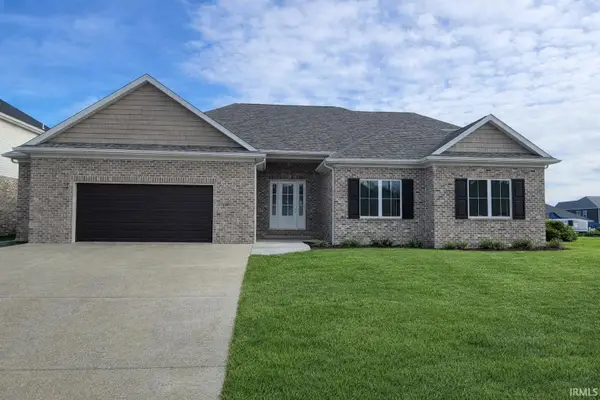 $613,500Active4 beds 4 baths3,263 sq. ft.
$613,500Active4 beds 4 baths3,263 sq. ft.439 Westbriar Circle, Newburgh, IN 47630
MLS# 202600617Listed by: ERA FIRST ADVANTAGE REALTY, INC 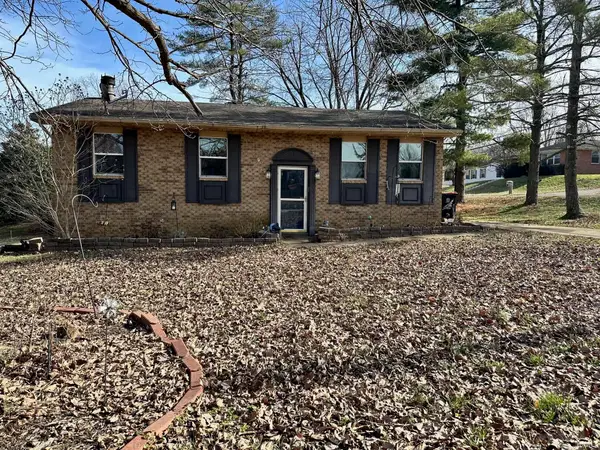 $150,000Pending4 beds 2 baths2,052 sq. ft.
$150,000Pending4 beds 2 baths2,052 sq. ft.215 Hillcrest Drive, Newburgh, IN 47630
MLS# 202600437Listed by: ERA FIRST ADVANTAGE REALTY, INC- New
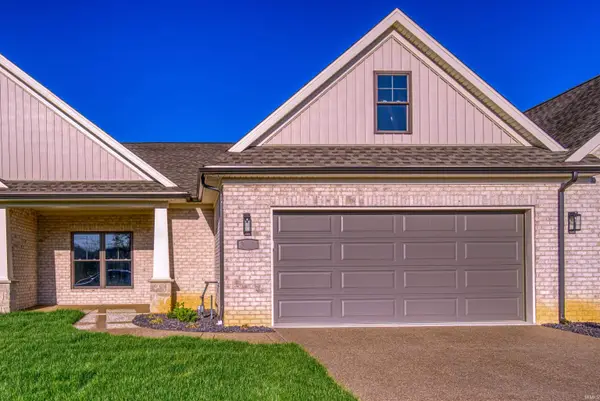 $430,000Active3 beds 3 baths2,279 sq. ft.
$430,000Active3 beds 3 baths2,279 sq. ft.3060 White Oak Trail, Newburgh, IN 47630
MLS# 202600362Listed by: ERA FIRST ADVANTAGE REALTY, INC 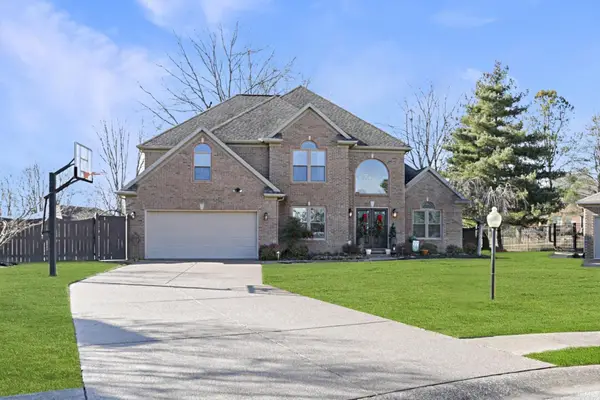 $449,900Pending4 beds 3 baths2,812 sq. ft.
$449,900Pending4 beds 3 baths2,812 sq. ft.6055 Hillbrook Court, Newburgh, IN 47630
MLS# 202600172Listed by: @PROPERTIES- New
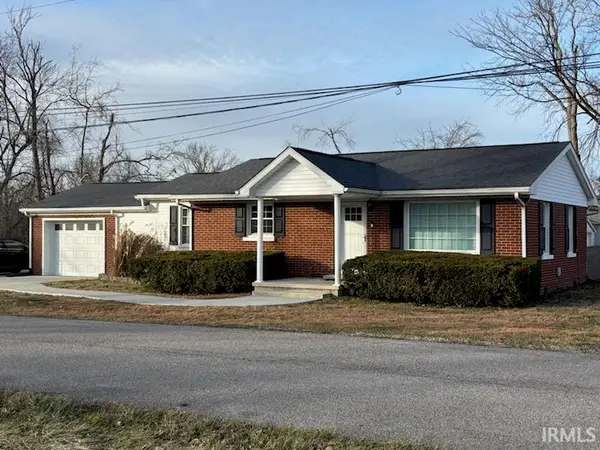 $315,000Active4 beds 2 baths1,930 sq. ft.
$315,000Active4 beds 2 baths1,930 sq. ft.7044 Abell Lane, Newburgh, IN 47630
MLS# 202549949Listed by: KEY ASSOCIATES OF ROCKPORT IN - Open Sat, 10 to 11:30amNew
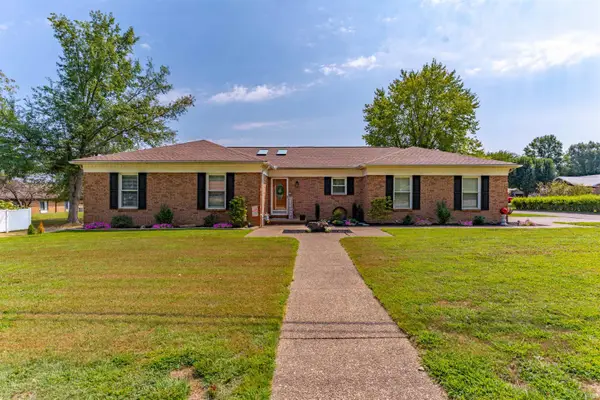 $329,900Active3 beds 2 baths1,816 sq. ft.
$329,900Active3 beds 2 baths1,816 sq. ft.4122 Frame Road, Newburgh, IN 47630
MLS# 202549951Listed by: ERA FIRST ADVANTAGE REALTY, INC - New
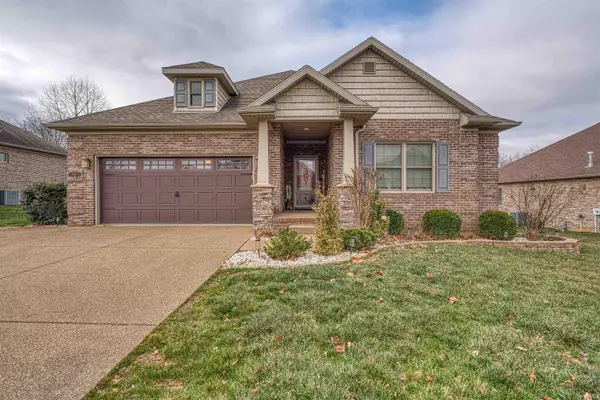 $474,000Active4 beds 3 baths2,743 sq. ft.
$474,000Active4 beds 3 baths2,743 sq. ft.4525 Fieldcrest Place Circle, Newburgh, IN 47630
MLS# 202549920Listed by: ERA FIRST ADVANTAGE REALTY, INC
