2800 Briarcliff Drive, Newburgh, IN 47630
Local realty services provided by:Better Homes and Gardens Real Estate Connections
Listed by: janice miller, kathy borkowskiOffice: 812-858-2400
Office: era first advantage realty, inc
MLS#:202546161
Source:Indiana Regional MLS
Price summary
- Price:$975,000
- Price per sq. ft.:$160.39
About this home
Have you dreamed of owning your own lakeside oasis≠ This is your moment! Set on nearly an acre and offering 6 bedrooms, 4.5 baths, a finished walk-out basement, and 6,002 square feet, this stunning home is ready for its next chapter. Step into the impressive two-story foyer, flanked by a home office on the left and a formal dining room on the right. Just beyond, the inviting family room showcases arched windows with gorgeous views of the lake. The eat-in kitchen features casual dining space, a large island with extensive bar seating, stainless steel appliances, and a built-in planning desk. It opens seamlessly to the living room, complete with a gas fireplace, built-in bookshelves, and a soaring ceiling. The main-level owner's suite offers true luxury with its updated en suite bathroom, boasting dual vanities, a soaking tub with electric fireplace, an oversized walk-in shower, and a custom walk-in closet with built-ins. Upstairs you'll find four spacious bedrooms‹”two with en suite bathrooms that also offer hallway access‹”along with an additional office space equipped with built-in desks and cabinetry, generous storage, and even a built-in dog kennel. The finished walk-out basement is an entertainer's dream, featuring a movie projector and screen, a fully stocked wet bar that can double as a kitchenette, a full bathroom, and an additional bedroom currently used as a workout room. Outside, the backyard is a private paradise with an inground pool, outdoor fireplace and firepit feature, and an outdoor bar with swing seating‹”all overlooking the serene lake. This home truly has it all‹”you may never want to leave!
Contact an agent
Home facts
- Year built:2002
- Listing ID #:202546161
- Added:102 day(s) ago
- Updated:February 25, 2026 at 03:52 PM
Rooms and interior
- Bedrooms:6
- Total bathrooms:5
- Full bathrooms:4
- Living area:6,002 sq. ft.
Heating and cooling
- Cooling:Central Air, Multiple Cooling Units
- Heating:Gas, Multiple Heating Systems
Structure and exterior
- Roof:Asphalt
- Year built:2002
- Building area:6,002 sq. ft.
- Lot area:0.85 Acres
Schools
- High school:Castle
- Middle school:Castle North
- Elementary school:Castle
Utilities
- Water:Public
- Sewer:Public
Finances and disclosures
- Price:$975,000
- Price per sq. ft.:$160.39
- Tax amount:$7,644
New listings near 2800 Briarcliff Drive
- New
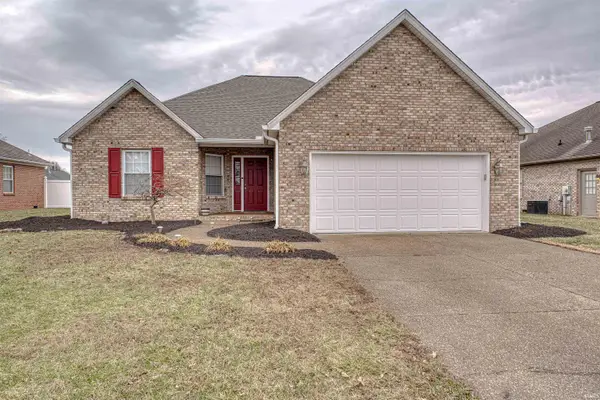 $315,000Active3 beds 2 baths1,712 sq. ft.
$315,000Active3 beds 2 baths1,712 sq. ft.213 Westbriar Boulevard, Newburgh, IN 47630
MLS# 202605866Listed by: ERA FIRST ADVANTAGE REALTY, INC - New
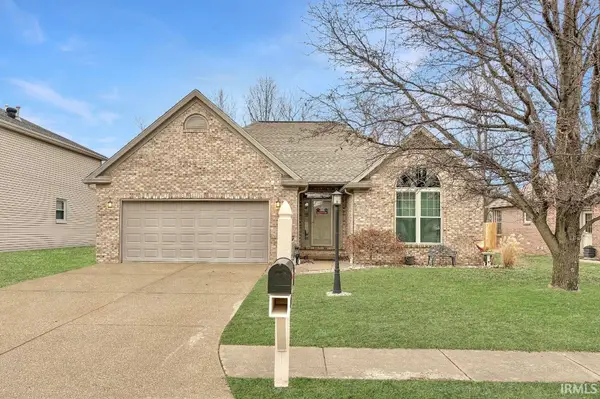 $400,000Active5 beds 3 baths2,258 sq. ft.
$400,000Active5 beds 3 baths2,258 sq. ft.8128 Obrian Boulevard, Newburgh, IN 47630
MLS# 202605785Listed by: FATHOM REALTY IN, LLC 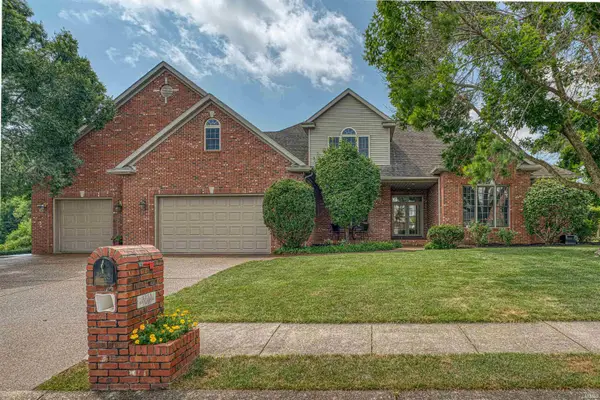 $575,000Pending4 beds 4 baths3,910 sq. ft.
$575,000Pending4 beds 4 baths3,910 sq. ft.3255 Blue Water Court, Newburgh, IN 47630
MLS# 202605649Listed by: ERA FIRST ADVANTAGE REALTY, INC- New
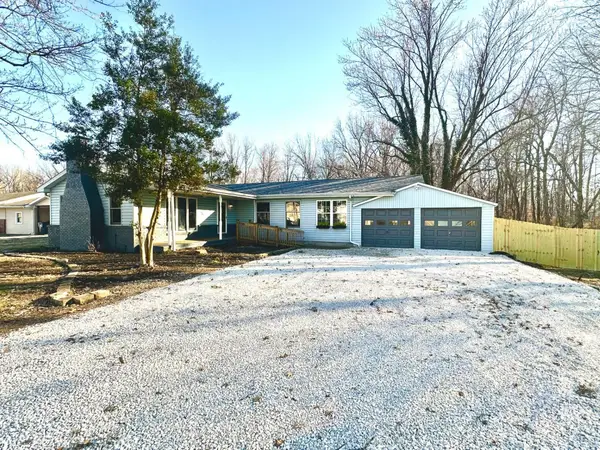 $259,900Active3 beds 2 baths1,629 sq. ft.
$259,900Active3 beds 2 baths1,629 sq. ft.7877 Camp Brosend Road, Newburgh, IN 47630
MLS# 202605510Listed by: EXP REALTY, LLC - Open Sun, 12 to 2pmNew
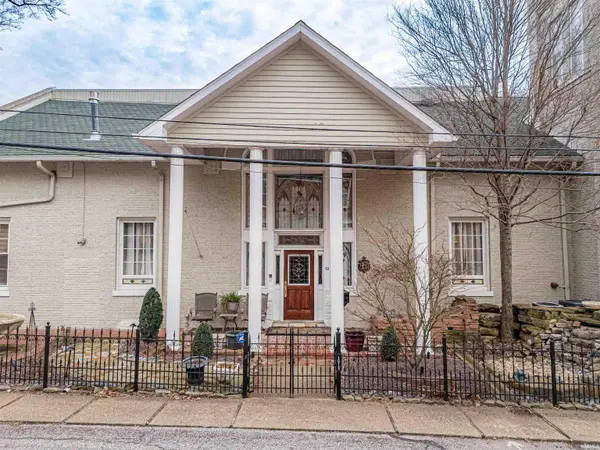 $624,900Active3 beds 3 baths4,270 sq. ft.
$624,900Active3 beds 3 baths4,270 sq. ft.101 E Jennings Street #E, Newburgh, IN 47630
MLS# 202605487Listed by: WEICHERT REALTORS-THE SCHULZ GROUP 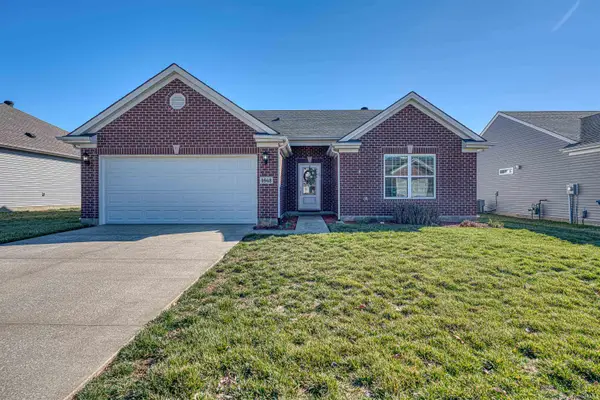 $279,900Pending3 beds 2 baths1,431 sq. ft.
$279,900Pending3 beds 2 baths1,431 sq. ft.4948 Live Oak Court, Newburgh, IN 47630
MLS# 202605478Listed by: ERA FIRST ADVANTAGE REALTY, INC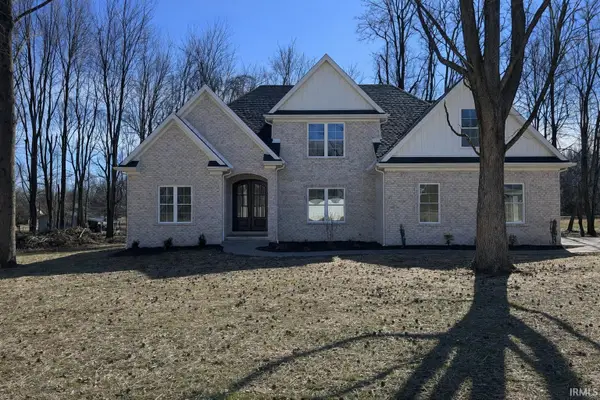 $574,000Pending4 beds 3 baths2,753 sq. ft.
$574,000Pending4 beds 3 baths2,753 sq. ft.7311 Lincoln Avenue, Newburgh, IN 47630
MLS# 202605421Listed by: ERA FIRST ADVANTAGE REALTY, INC- New
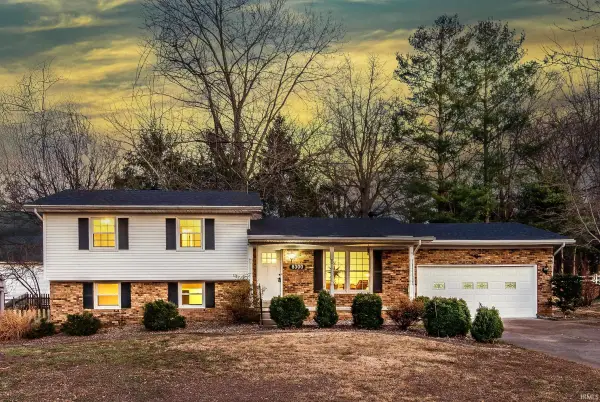 $325,000Active4 beds 3 baths1,816 sq. ft.
$325,000Active4 beds 3 baths1,816 sq. ft.8300 Oak Drive, Newburgh, IN 47630
MLS# 202605369Listed by: KELLER WILLIAMS CAPITAL REALTY - Open Sun, 1 to 3pmNew
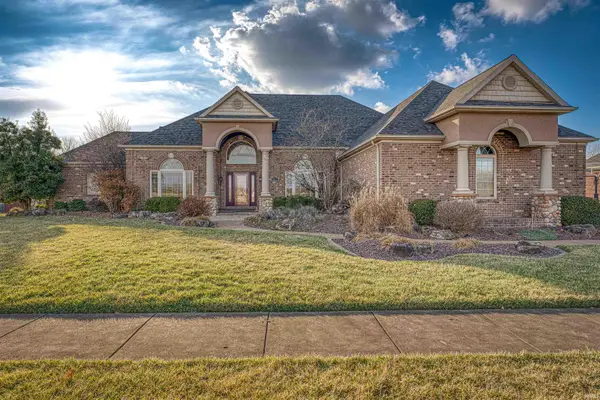 $1,075,000Active4 beds 5 baths6,238 sq. ft.
$1,075,000Active4 beds 5 baths6,238 sq. ft.1811 Anderson Road, Newburgh, IN 47630
MLS# 202605283Listed by: ERA FIRST ADVANTAGE REALTY, INC - New
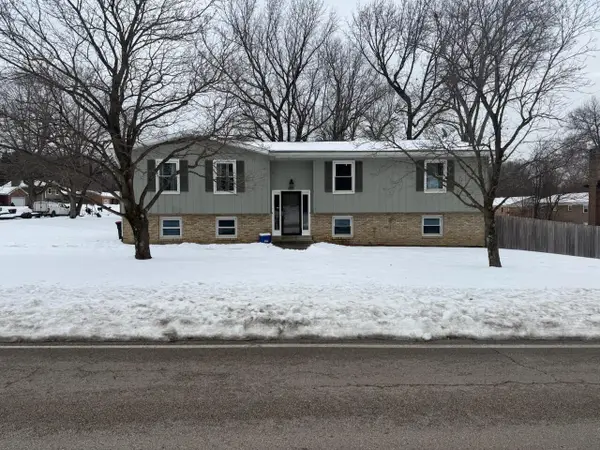 $244,995Active3 beds 3 baths2,320 sq. ft.
$244,995Active3 beds 3 baths2,320 sq. ft.8999 Woodland Drive, Newburgh, IN 47630
MLS# 834158Listed by: KERI HIR

