3581 Sand Drive, Newburgh, IN 47630
Local realty services provided by:Better Homes and Gardens Real Estate Connections
Listed by: craig elliottCell: 812-480-1353
Office: weichert realtors-the schulz group
MLS#:202540120
Source:Indiana Regional MLS
Price summary
- Price:$469,000
- Price per sq. ft.:$205.43
About this home
This stunning new construction boasts 3 bedrooms and 2.5 luxurious bathrooms, boasting 2,283 squarefeet of modern living space and open floor plan. As you enter, you'll be greeted by 9ft ceilings and beautiful vinyl plank flooring throughout along with double crown molding in the foyer and greatroom, creating an airy and open atmosphere. The large greatroom is open to its gourmet kitchen showcasing custom cabinetry, stainless vent hood with soft-close doors, pull-out shelving, beautiful quartz countertops, and comes fully equipped with stainless appliances. Appliances included are refrigerator, gas range, dishwasher, and microwave that is tucked away inside the pantry cabinet. The large primary suite is a true retreat, complete with a lavish bathroom that includes a double vanity, gorgeous tiled walk-in shower, and a relaxing soaking tub. The master closet, equipped with solid wood shelving, conveniently connects to the laundry room for ultimate ease and functionality. Laundry room features cabinetry above washer and dryer along with a folding table with quartz top. One of the guest bedrooms features a large double closet providing ample storage space, and both guest bedrooms, located on the opposite side of the home from the master suite, share a Jack and Jill bathroom. This home features nice built-ins just inside the door to the garage making it a perfect place for the kids to store shoes and backpacks. This home also features a large bonus room, making it a perfect second living space and for a growing family. Outdoor living is just as impressive with a 14 x 11 covered patio, ideal for entertaining or simply enjoying an evening glass of wine. Don't miss the opportunity to make this exceptional property your new home.
Contact an agent
Home facts
- Year built:2025
- Listing ID #:202540120
- Added:146 day(s) ago
- Updated:February 25, 2026 at 08:34 AM
Rooms and interior
- Bedrooms:3
- Total bathrooms:3
- Full bathrooms:2
- Rooms Total:8
- Flooring:Carpet, Tile, Vinyl
- Kitchen Description:Dishwasher, Eat-In Kitchen, In Basement, Microwave, Range-Gas, Refrigerator
- Basement Description:Crawl
- Living area:2,283 sq. ft.
Heating and cooling
- Cooling:Central Air
- Heating:Forced Air, Gas
Structure and exterior
- Roof:Dimensional Shingles
- Year built:2025
- Building area:2,283 sq. ft.
- Lot area:0.31 Acres
- Lot Features:Irregular
- Architectural Style:One and Half Story
- Construction Materials:Brick, Vinyl
- Exterior Features:Patio Covered, Porch Covered
- Levels:1 1/2 Stories
Schools
- High school:Castle
- Middle school:Castle North
- Elementary school:Castle
Utilities
- Water:Public
- Sewer:Public
Finances and disclosures
- Price:$469,000
- Price per sq. ft.:$205.43
Features and amenities
- Laundry features:Dryer Hook Up Electric, Main Floor Laundry, Washer Hook-Up
- Amenities:Ceiling Fan(s), Ceiling-9+, Closet(s) Walk-in, Countertops-Stone, Crown Molding, Custom Cabinetry, Detector-Smoke, Garage Door Opener, Garden Tub, Great Room, Pocket Doors
New listings near 3581 Sand Drive
- New
 $199,000Active3 beds 2 baths1,002 sq. ft.
$199,000Active3 beds 2 baths1,002 sq. ft.217 Monroe Street, Newburgh, IN 47630
MLS# 202606121Listed by: DAUBY REAL ESTATE - New
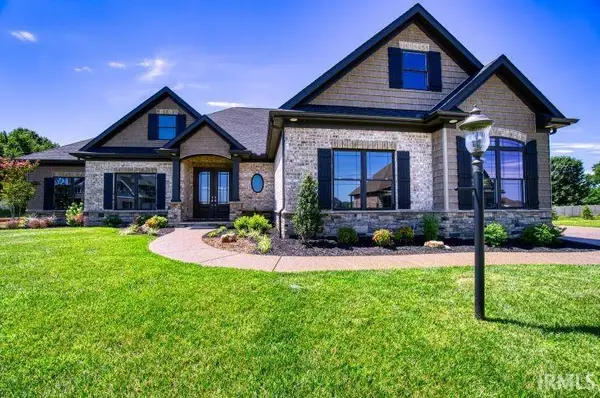 $73,600Active0.27 Acres
$73,600Active0.27 Acres2017 Chadwick Drive, Newburgh, IN 47630
MLS# 202606056Listed by: TRUEBLOOD REAL ESTATE - Open Thu, 4 to 6pmNew
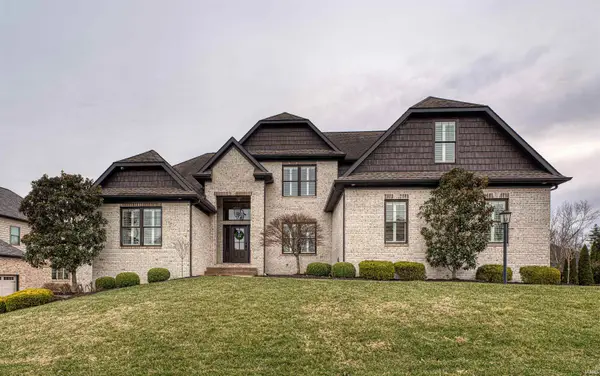 $1,250,000Active5 beds 6 baths5,714 sq. ft.
$1,250,000Active5 beds 6 baths5,714 sq. ft.6411 Jenwood Court, Newburgh, IN 47630
MLS# 202606035Listed by: ERA FIRST ADVANTAGE REALTY, INC - New
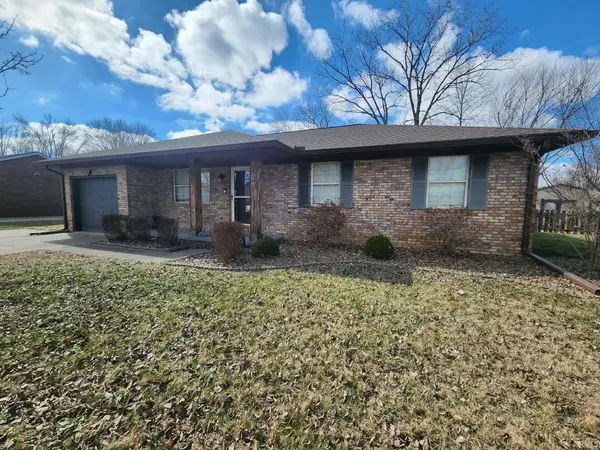 $225,000Active3 beds 2 baths1,271 sq. ft.
$225,000Active3 beds 2 baths1,271 sq. ft.2833 Coal Mine Road, Newburgh, IN 47630
MLS# 202606016Listed by: F.C. TUCKER EMGE - Open Sat, 12 to 1:30pmNew
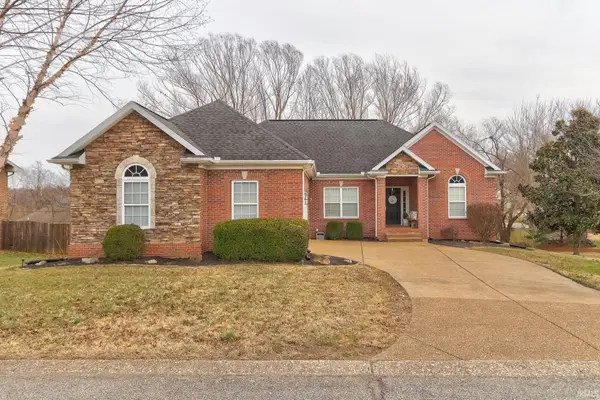 $639,000Active4 beds 3 baths3,316 sq. ft.
$639,000Active4 beds 3 baths3,316 sq. ft.4288 Hilldale Drive, Newburgh, IN 47630
MLS# 202605953Listed by: DAUBY REAL ESTATE - New
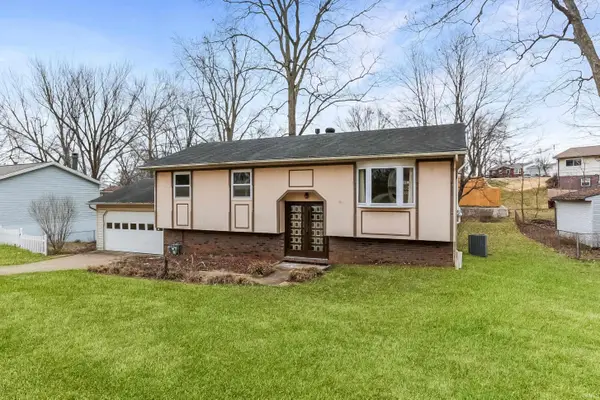 $245,000Active3 beds 2 baths1,824 sq. ft.
$245,000Active3 beds 2 baths1,824 sq. ft.6677 Concord Drive, Newburgh, IN 47630
MLS# 202605919Listed by: @PROPERTIES - New
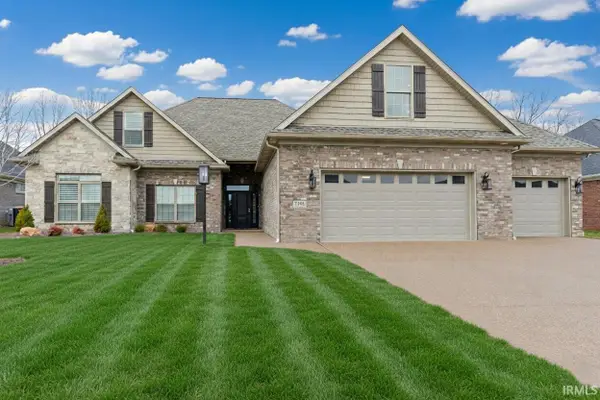 $675,000Active4 beds 4 baths2,925 sq. ft.
$675,000Active4 beds 4 baths2,925 sq. ft.7186 Ironwood Circle, Newburgh, IN 47630
MLS# 202605932Listed by: F.C. TUCKER EMGE - Open Sun, 12:30 to 2pmNew
 $475,000Active4 beds 3 baths3,137 sq. ft.
$475,000Active4 beds 3 baths3,137 sq. ft.1755 Brian Drive, Newburgh, IN 47630
MLS# 202605911Listed by: ERA FIRST ADVANTAGE REALTY, INC - Open Sun, 1 to 2:30pmNew
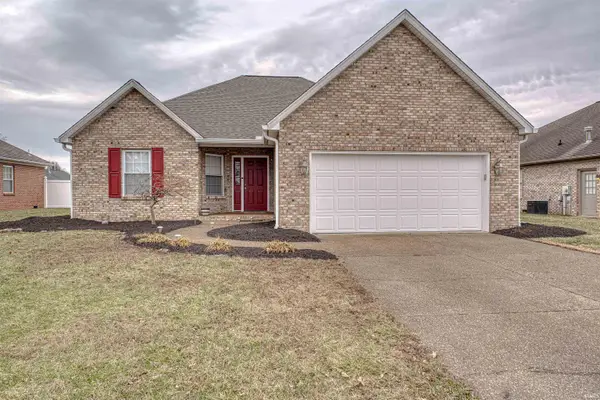 $315,000Active3 beds 2 baths1,712 sq. ft.
$315,000Active3 beds 2 baths1,712 sq. ft.213 Westbriar Boulevard, Newburgh, IN 47630
MLS# 202605866Listed by: ERA FIRST ADVANTAGE REALTY, INC - New
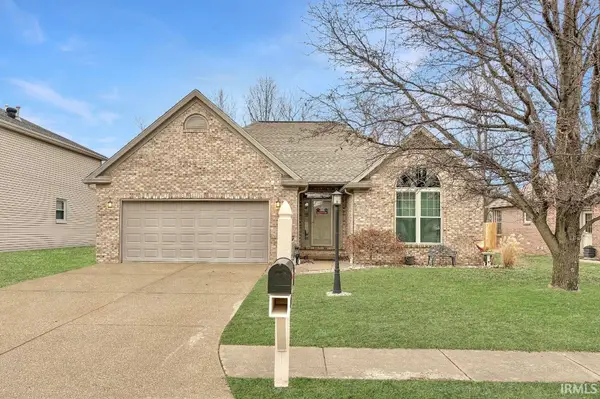 $400,000Active5 beds 3 baths2,258 sq. ft.
$400,000Active5 beds 3 baths2,258 sq. ft.8128 Obrian Boulevard, Newburgh, IN 47630
MLS# 202605785Listed by: FATHOM REALTY IN, LLC

