5498 Abbe Wood Drive, Newburgh, IN 47630
Local realty services provided by:Better Homes and Gardens Real Estate Connections
Listed by: will smith
Office: @properties
MLS#:202547372
Source:Indiana Regional MLS
Price summary
- Price:$599,900
- Price per sq. ft.:$206.72
- Monthly HOA dues:$9.17
About this home
Love where you live! This stunning 5 bedroom, 2.5 bath home delivers a true luxury feel with Jagoe’s Vanderbilt Floor Plan customized to meet your needs offering 2902 square feet of elevated style. A covered front porch and elegant foyer entry set the tone for the refined interior, complemented by LVT flooring throughout, plantation shutters and beautiful crown molding. The great room creates a beautiful space to entertain, featuring a fireplace and door leading to the covered back porch. The expansive dining area flows into the gourmet eat-in kitchen, showcasing crown-topped cabinetry, stainless appliances, quartz counters, an island with seating, pendant lighting and doors that open directly onto the front porch for a unique flow. The main level primary suite provides a serene retreat with an en suite bath that includes a walk in shower, jetted tub, twin sink vanity and a large walk in closet. A drop zone off the garage entry, a laundry room and a half bath complete this level. Upstairs offers a spacious family room along with four large bedrooms and a full bath. Outside, the covered back porch overlooks the fenced yard with easy access to Friedman Park trails. A storm shelter in the garage adds convenience and peace of mind to this exceptional home.
Contact an agent
Home facts
- Year built:2022
- Listing ID #:202547372
- Added:92 day(s) ago
- Updated:February 25, 2026 at 03:52 PM
Rooms and interior
- Bedrooms:5
- Total bathrooms:3
- Full bathrooms:2
- Rooms Total:8
- Dining Description:Main Level
- Kitchen Description:Dishwasher, Microwave, On Main Level, Range-Gas, Refrigerator
- Basement Description:Slab
- Living area:2,902 sq. ft.
Heating and cooling
- Cooling:Central Air
- Heating:Forced Air, Gas
Structure and exterior
- Roof:Asphalt
- Year built:2022
- Building area:2,902 sq. ft.
- Lot area:0.22 Acres
- Lot Features:Level
- Architectural Style:Two Story
- Construction Materials:Brick, Metal, Vinyl, Wood
- Exterior Features:Patio Covered, Patio Open, Porch Covered
- Levels:2 Stories
Schools
- High school:Castle
- Middle school:Castle North
- Elementary school:Castle
Utilities
- Water:Public
- Sewer:Public
Finances and disclosures
- Price:$599,900
- Price per sq. ft.:$206.72
- Tax amount:$3,728
New listings near 5498 Abbe Wood Drive
- New
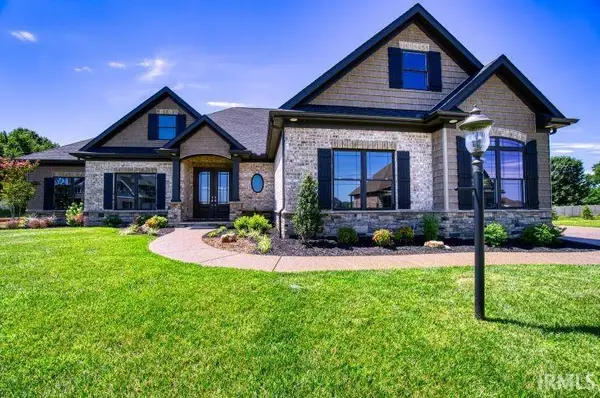 $73,600Active0.27 Acres
$73,600Active0.27 Acres2017 Chadwick Drive, Newburgh, IN 47630
MLS# 202606056Listed by: TRUEBLOOD REAL ESTATE - Open Thu, 4 to 6pmNew
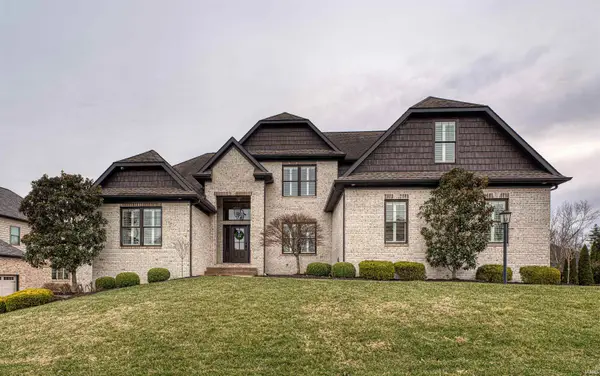 $1,250,000Active5 beds 6 baths5,714 sq. ft.
$1,250,000Active5 beds 6 baths5,714 sq. ft.6411 Jenwood Court, Newburgh, IN 47630
MLS# 202606035Listed by: ERA FIRST ADVANTAGE REALTY, INC - New
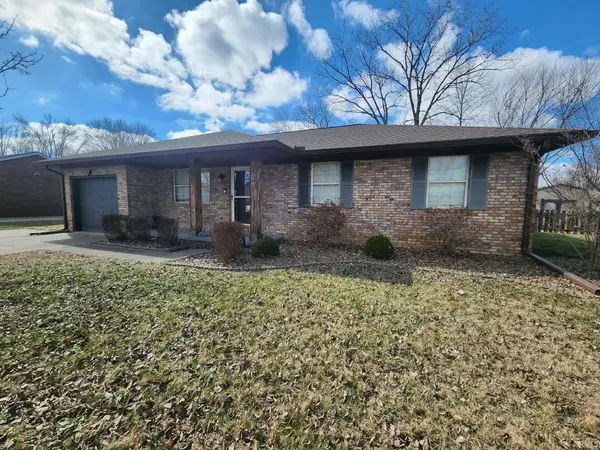 $225,000Active3 beds 2 baths1,271 sq. ft.
$225,000Active3 beds 2 baths1,271 sq. ft.2833 Coal Mine Road, Newburgh, IN 47630
MLS# 202606016Listed by: F.C. TUCKER EMGE - Open Sat, 12 to 1:30pmNew
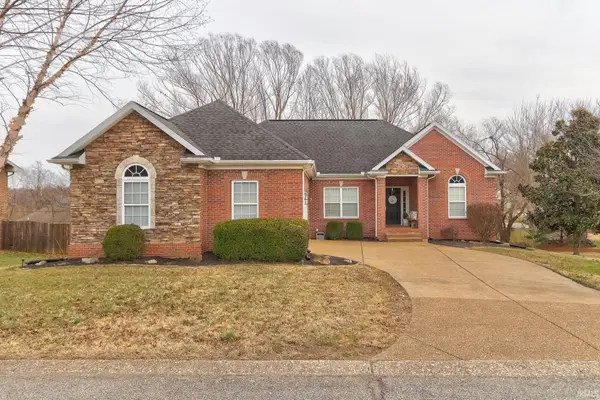 $639,000Active4 beds 3 baths3,316 sq. ft.
$639,000Active4 beds 3 baths3,316 sq. ft.4288 Hilldale Drive, Newburgh, IN 47630
MLS# 202605953Listed by: DAUBY REAL ESTATE - New
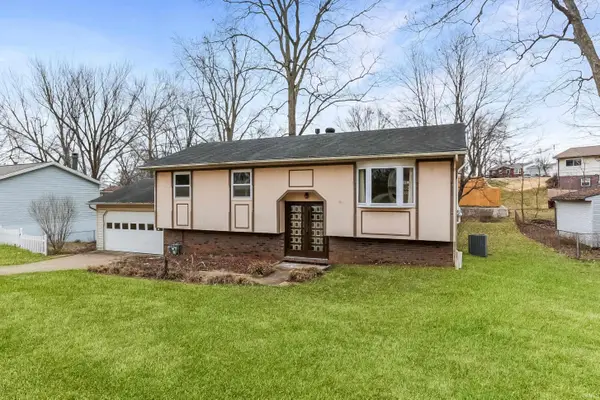 $245,000Active3 beds 2 baths1,824 sq. ft.
$245,000Active3 beds 2 baths1,824 sq. ft.6677 Concord Drive, Newburgh, IN 47630
MLS# 202605919Listed by: @PROPERTIES - New
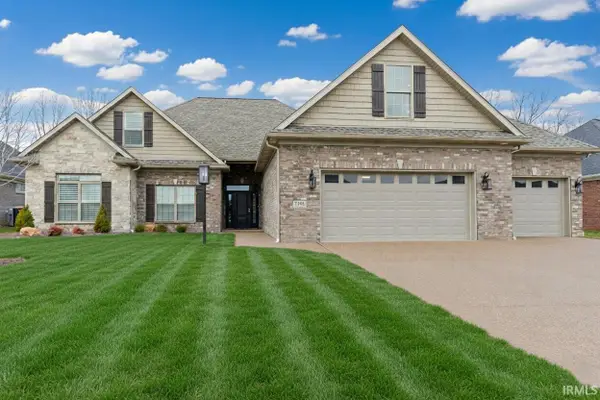 $675,000Active4 beds 4 baths2,925 sq. ft.
$675,000Active4 beds 4 baths2,925 sq. ft.7186 Ironwood Circle, Newburgh, IN 47630
MLS# 202605932Listed by: F.C. TUCKER EMGE - Open Sun, 12:30 to 2pmNew
 $475,000Active4 beds 3 baths3,137 sq. ft.
$475,000Active4 beds 3 baths3,137 sq. ft.1755 Brian Drive, Newburgh, IN 47630
MLS# 202605911Listed by: ERA FIRST ADVANTAGE REALTY, INC - Open Sun, 1 to 2:30pmNew
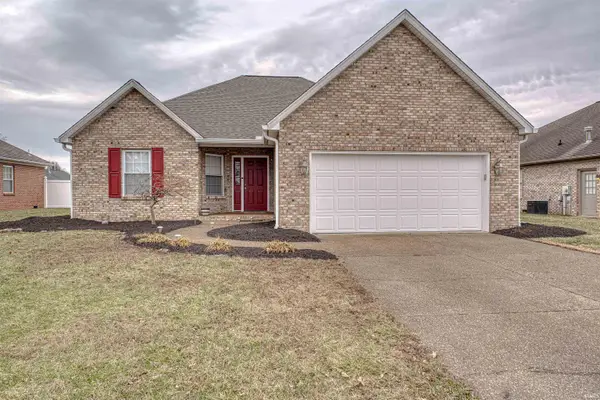 $315,000Active3 beds 2 baths1,712 sq. ft.
$315,000Active3 beds 2 baths1,712 sq. ft.213 Westbriar Boulevard, Newburgh, IN 47630
MLS# 202605866Listed by: ERA FIRST ADVANTAGE REALTY, INC - New
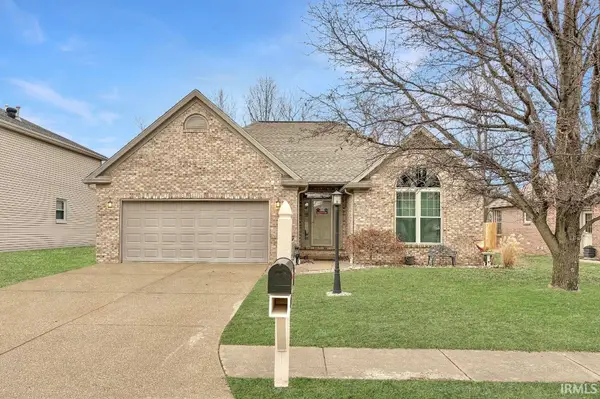 $400,000Active5 beds 3 baths2,258 sq. ft.
$400,000Active5 beds 3 baths2,258 sq. ft.8128 Obrian Boulevard, Newburgh, IN 47630
MLS# 202605785Listed by: FATHOM REALTY IN, LLC 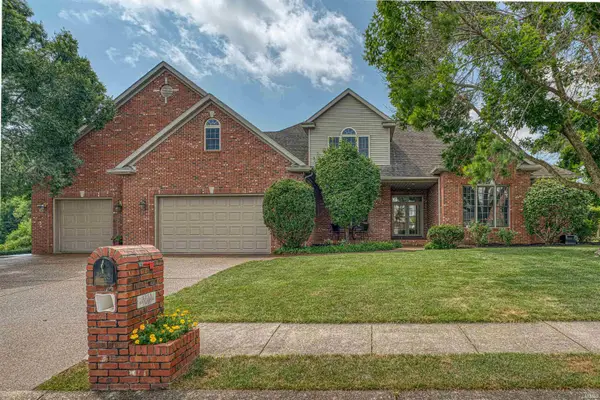 $575,000Pending4 beds 4 baths3,910 sq. ft.
$575,000Pending4 beds 4 baths3,910 sq. ft.3255 Blue Water Court, Newburgh, IN 47630
MLS# 202605649Listed by: ERA FIRST ADVANTAGE REALTY, INC

