5600 Essex Drive, Newburgh, IN 47630
Local realty services provided by:Better Homes and Gardens Real Estate Connections
Listed by: ryan mitchellOffice: 812-858-2400
Office: era first advantage realty, inc
MLS#:202547366
Source:Indiana Regional MLS
Price summary
- Price:$459,900
- Price per sq. ft.:$171.35
- Monthly HOA dues:$20.83
About this home
Quality built home by Barrington Devlp. featuring a must-have 3 car garage and inground, saltwater pool to enjoy next summer! Charming curb appeal with custom cottage style roofline, accent stone steps, full landscaping, full brick exterior, and alcove covered front porch entry. Plus new roof in 2024! Lexington offers a smaller, upscale neighborhood feeling on the outskirts of Newburgh, but is just 5 minutes from Friedman Park. Step inside the home to find quality finishes with a traditional style; engineered hardwood floors, double crown moulding, and granite tops in the kitchen and baths are just a few of the upgrades. The floorplan offers a split bedroom design with a fourth bedroom, bonus room, and semi-finished large storage area upstairs. Main living area features a gas fireplace and opens to the kitchen that features handsome dark stained cabinets, and island with white accent cabinets and bar seating, and a pantry for food storage. Separate laundry room and access to the 3 car garage located just off the kitchen. Eating nook is large enough for a full size dining table, and featuress a sliding door to the rear covered patio. Out back you will enjoy the large aggregate patio space around the pool. Black aluminum perimeter fence for pool safety and pets. The main level primary bedroom suite features a dual sink vanity, tile shower with glass door, private watercloset, and walk-in closet. All 3 bedrooms features hardwood floors, and the 2 secondary bedrooms are locate in the front of the home for privacy. Storage is no problem with the closet space, walk-in attic storage, and 3 car garage here! Home buyer warranty included.
Contact an agent
Home facts
- Year built:2015
- Listing ID #:202547366
- Added:43 day(s) ago
- Updated:January 08, 2026 at 04:30 PM
Rooms and interior
- Bedrooms:4
- Total bathrooms:2
- Full bathrooms:2
- Living area:2,684 sq. ft.
Heating and cooling
- Cooling:Central Air
- Heating:Forced Air, Gas
Structure and exterior
- Roof:Asphalt, Dimensional Shingles
- Year built:2015
- Building area:2,684 sq. ft.
- Lot area:0.27 Acres
Schools
- High school:Castle
- Middle school:Castle North
- Elementary school:Yankeetown
Utilities
- Water:City
- Sewer:City
Finances and disclosures
- Price:$459,900
- Price per sq. ft.:$171.35
- Tax amount:$3,481
New listings near 5600 Essex Drive
- New
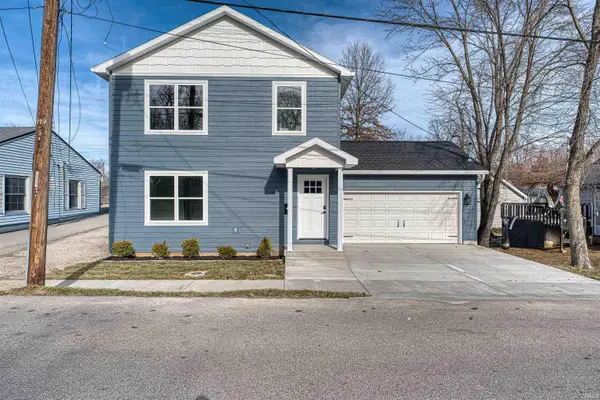 $279,000Active3 beds 2 baths1,440 sq. ft.
$279,000Active3 beds 2 baths1,440 sq. ft.110 E Gray Street, Newburgh, IN 47630
MLS# 202600667Listed by: ERA FIRST ADVANTAGE REALTY, INC - New
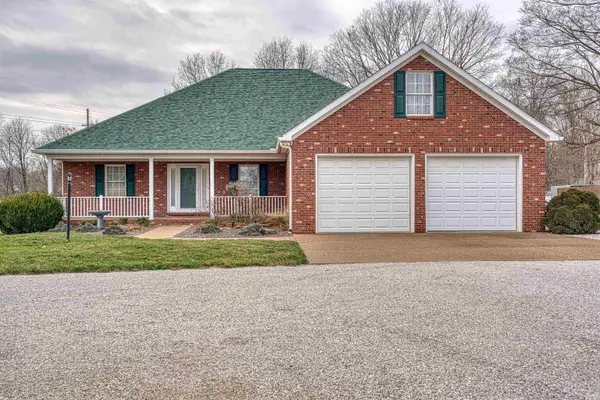 $519,000Active3 beds 3 baths2,265 sq. ft.
$519,000Active3 beds 3 baths2,265 sq. ft.5639 Sharon Road, Newburgh, IN 47630
MLS# 202600654Listed by: ERA FIRST ADVANTAGE REALTY, INC - Open Sun, 2:30 to 4pmNew
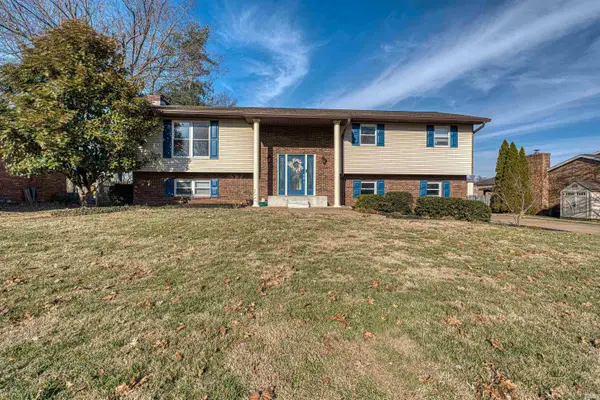 $289,900Active3 beds 3 baths2,207 sq. ft.
$289,900Active3 beds 3 baths2,207 sq. ft.8344 N Birch Drive, Newburgh, IN 47630
MLS# 202600625Listed by: ERA FIRST ADVANTAGE REALTY, INC - New
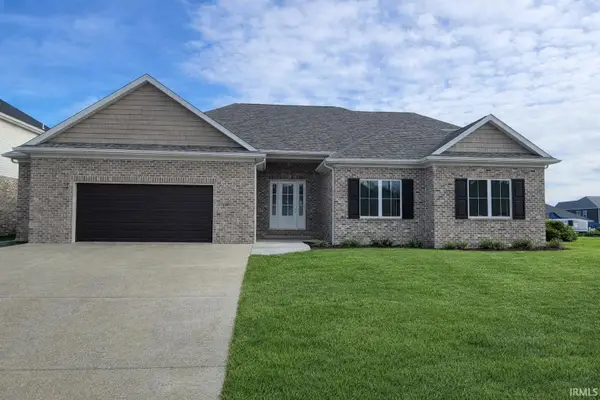 $613,500Active4 beds 4 baths3,263 sq. ft.
$613,500Active4 beds 4 baths3,263 sq. ft.439 Westbriar Circle, Newburgh, IN 47630
MLS# 202600617Listed by: ERA FIRST ADVANTAGE REALTY, INC 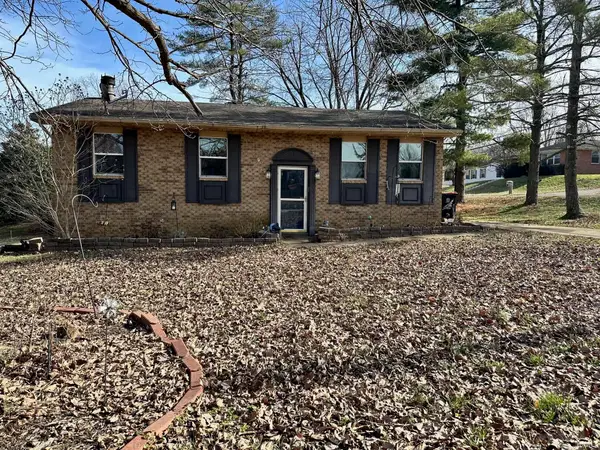 $150,000Pending4 beds 2 baths2,052 sq. ft.
$150,000Pending4 beds 2 baths2,052 sq. ft.215 Hillcrest Drive, Newburgh, IN 47630
MLS# 202600437Listed by: ERA FIRST ADVANTAGE REALTY, INC- New
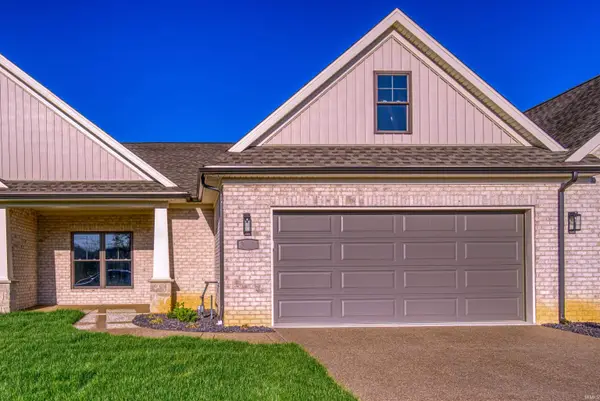 $430,000Active3 beds 3 baths2,279 sq. ft.
$430,000Active3 beds 3 baths2,279 sq. ft.3060 White Oak Trail, Newburgh, IN 47630
MLS# 202600362Listed by: ERA FIRST ADVANTAGE REALTY, INC - New
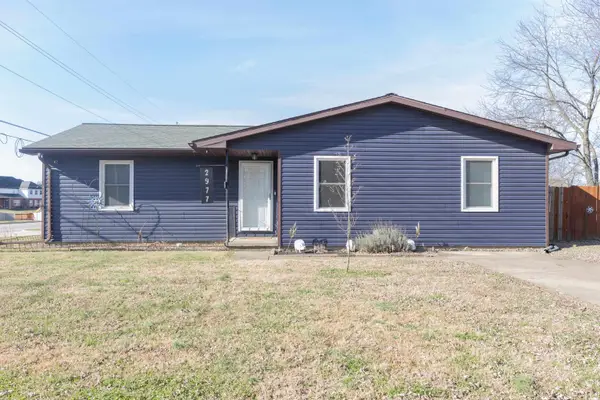 $279,900Active4 beds 3 baths1,755 sq. ft.
$279,900Active4 beds 3 baths1,755 sq. ft.2977 Jerrald Drive, Newburgh, IN 47630
MLS# 202600345Listed by: F.C. TUCKER EMGE 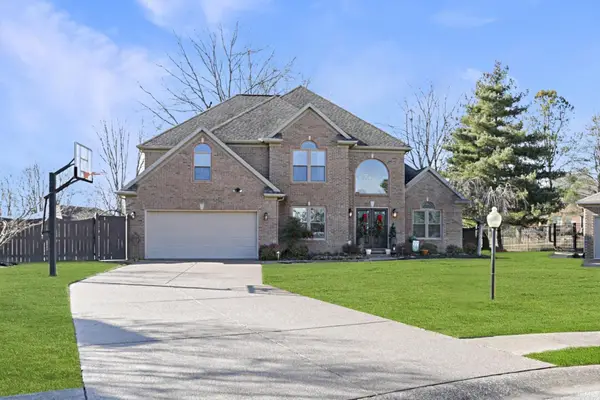 $449,900Pending4 beds 3 baths2,812 sq. ft.
$449,900Pending4 beds 3 baths2,812 sq. ft.6055 Hillbrook Court, Newburgh, IN 47630
MLS# 202600172Listed by: @PROPERTIES- New
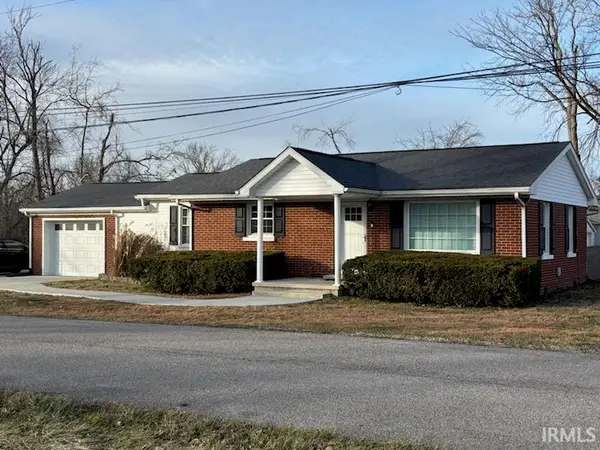 $315,000Active4 beds 2 baths1,930 sq. ft.
$315,000Active4 beds 2 baths1,930 sq. ft.7044 Abell Lane, Newburgh, IN 47630
MLS# 202549949Listed by: KEY ASSOCIATES OF ROCKPORT IN - Open Sat, 10 to 11:30amNew
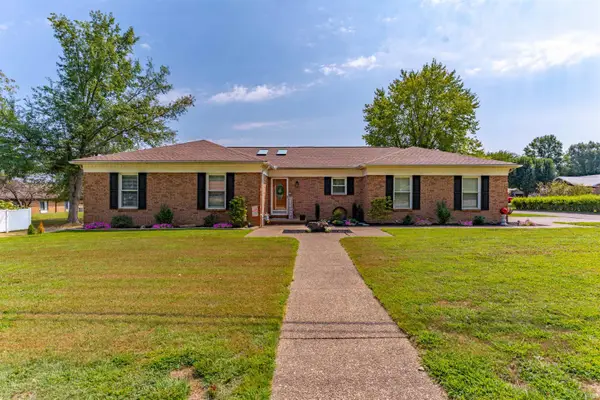 $329,900Active3 beds 2 baths1,816 sq. ft.
$329,900Active3 beds 2 baths1,816 sq. ft.4122 Frame Road, Newburgh, IN 47630
MLS# 202549951Listed by: ERA FIRST ADVANTAGE REALTY, INC
