6182 Glenview Drive, Newburgh, IN 47630
Local realty services provided by:Better Homes and Gardens Real Estate Connections
Listed by: jerrod eagleson, kaitlyn stevensCell: 812-305-2732
Office: keller williams capital realty
MLS#:202537441
Source:Indiana Regional MLS
Price summary
- Price:$310,000
- Price per sq. ft.:$116.37
- Monthly HOA dues:$183
About this home
Experience luxury living in this new brownstone condominium located in the Lexington Subdivision, a well-planned community in Newburgh, IN. The Venetian floor plan offers 2,654 sq. ft. of elegance, featuring a main-level master bedroom with a custom-tiled shower and whirlpool enclosure. The second level boasts two additional bedrooms both with walk-in closets, a cozy study(16x10), a loft area (20x7), a Juliet balcony, and an extra Full bath. The great room is adorned with stacked crown molding, 19Ft ceiling and a ceramic plank tile floors, creating a stylish and comfortable space. The kitchen is equipped with custom wood cabinets, granite countertops, and stainless steel appliances, including a range/oven, microwave, dishwasher, and refrigerator. Ceramic tile is also featured in the entryway, kitchen, laundry room, and all bathrooms. This home includes a rear-load two-car garage and a private patio with a wrought iron gate, perfect for enjoying a meal with friends. With a new roof installed in 2024, this property offers total maintenance-free living, with lawn maintenance covered by the HOA.
Contact an agent
Home facts
- Year built:2006
- Listing ID #:202537441
- Added:92 day(s) ago
- Updated:December 17, 2025 at 07:44 PM
Rooms and interior
- Bedrooms:3
- Total bathrooms:3
- Full bathrooms:2
- Living area:2,664 sq. ft.
Heating and cooling
- Cooling:Central Air
- Heating:Gas
Structure and exterior
- Roof:Asphalt, Shingle
- Year built:2006
- Building area:2,664 sq. ft.
Schools
- High school:Castle
- Middle school:Castle South
- Elementary school:Sharon
Utilities
- Water:City
- Sewer:City
Finances and disclosures
- Price:$310,000
- Price per sq. ft.:$116.37
- Tax amount:$2,165
New listings near 6182 Glenview Drive
- New
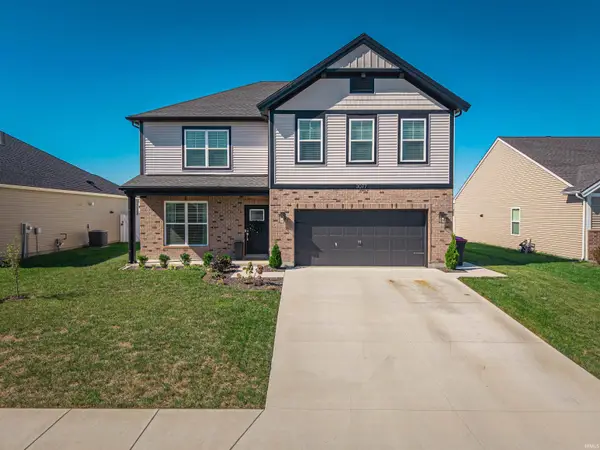 $415,000Active4 beds 3 baths2,562 sq. ft.
$415,000Active4 beds 3 baths2,562 sq. ft.3077 Dowgate Drive, Newburgh, IN 47630
MLS# 202549147Listed by: F.C. TUCKER EMGE - Open Sun, 12:30 to 2pmNew
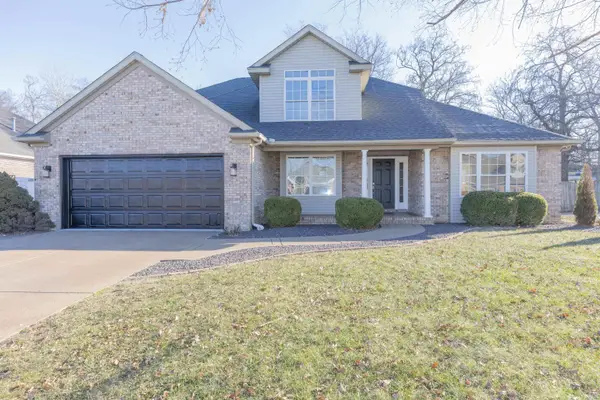 $418,950Active4 beds 3 baths2,479 sq. ft.
$418,950Active4 beds 3 baths2,479 sq. ft.3466 Eastbrooke Court, Newburgh, IN 47630
MLS# 202549107Listed by: F.C. TUCKER EMGE - Open Sun, 1 to 2:30pmNew
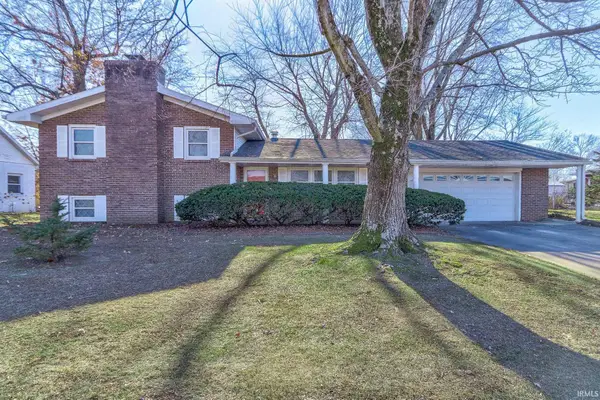 $225,000Active3 beds 2 baths1,596 sq. ft.
$225,000Active3 beds 2 baths1,596 sq. ft.7899 Owens Drive, Newburgh, IN 47630
MLS# 202549077Listed by: DAUBY REAL ESTATE - Open Sun, 1 to 2:30pmNew
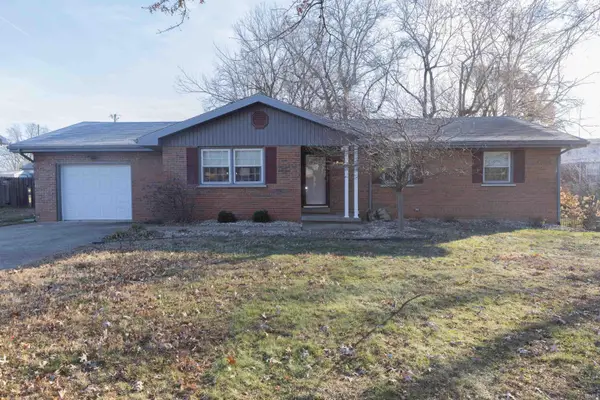 $315,000Active4 beds 2 baths2,136 sq. ft.
$315,000Active4 beds 2 baths2,136 sq. ft.709 Cypress Street, Newburgh, IN 47630
MLS# 202549051Listed by: F.C. TUCKER EMGE - New
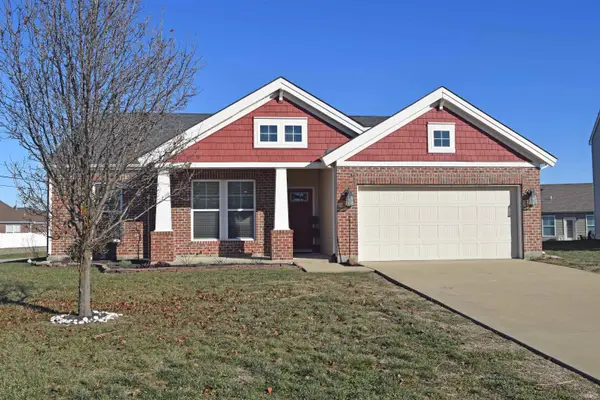 $279,900Active3 beds 2 baths1,408 sq. ft.
$279,900Active3 beds 2 baths1,408 sq. ft.3030 Capstone Court, Newburgh, IN 47630
MLS# 202549054Listed by: F.C. TUCKER EMGE - Open Sun, 12:30 to 2pmNew
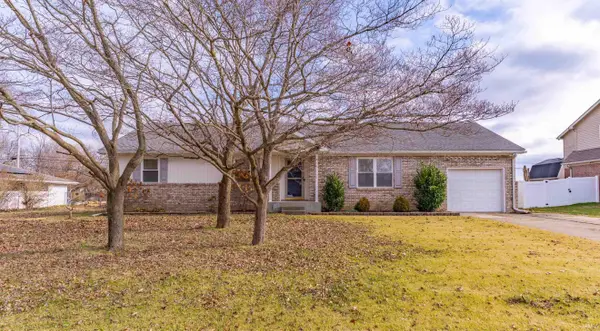 $285,000Active3 beds 2 baths1,677 sq. ft.
$285,000Active3 beds 2 baths1,677 sq. ft.5768 Garden Valley Road, Newburgh, IN 47630
MLS# 202548959Listed by: ERA FIRST ADVANTAGE REALTY, INC 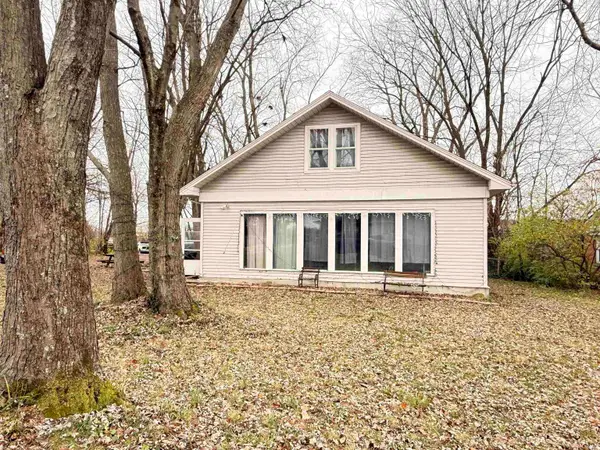 $95,000Pending3 beds 2 baths1,781 sq. ft.
$95,000Pending3 beds 2 baths1,781 sq. ft.3955 Clover Drive, Newburgh, IN 47630
MLS# 202548928Listed by: ERA FIRST ADVANTAGE REALTY, INC $249,777Pending3 beds 2 baths1,820 sq. ft.
$249,777Pending3 beds 2 baths1,820 sq. ft.4366 Spruce Drive, Newburgh, IN 47630
MLS# 202548860Listed by: 4REALTY, LLC- Open Sun, 2 to 4pmNew
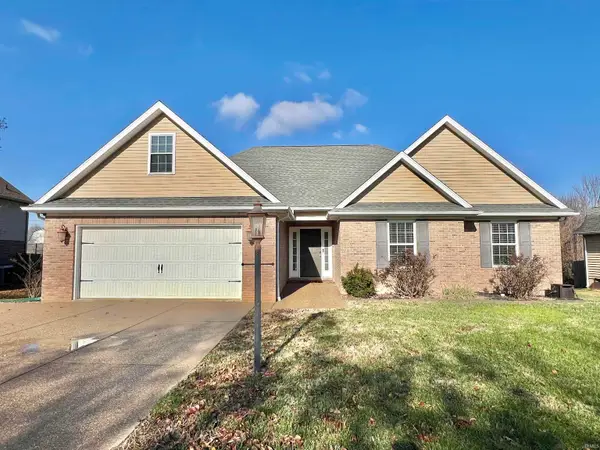 $349,900Active3 beds 2 baths2,146 sq. ft.
$349,900Active3 beds 2 baths2,146 sq. ft.8444 Lancaster Drive, Newburgh, IN 47630
MLS# 202548855Listed by: KELLER WILLIAMS CAPITAL REALTY - New
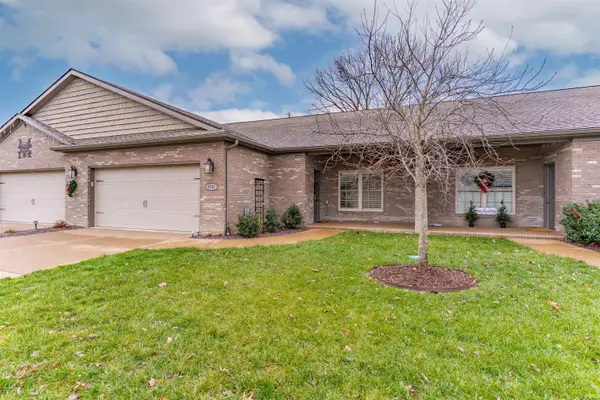 $355,000Active3 beds 2 baths2,120 sq. ft.
$355,000Active3 beds 2 baths2,120 sq. ft.8347 Nolia Lane, Newburgh, IN 47630
MLS# 202548791Listed by: ERA FIRST ADVANTAGE REALTY, INC
