6655 Blue Spruce Drive, Newburgh, IN 47630
Local realty services provided by:Better Homes and Gardens Real Estate Connections
Listed by: cori waltonCell: 812-760-0826
Office: keller williams capital realty
MLS#:202547098
Source:Indiana Regional MLS
Price summary
- Price:$539,000
- Price per sq. ft.:$116.69
About this home
Step onto the covered front porch and into the foyer, where you’re immediately greeted by a striking spiral staircase with a custom iron railing—a true statement piece that sets the tone for this beautifully updated home. The exterior showcases elegant white brick with bold black accents, giving the home timeless curb appeal, while the fully redone interior blends classic charm with modern finishes. New flooring flows throughout, and arched doorways have been added throughout the home, creating a sense of sophistication and openness in every room. Just off the foyer, a spacious living room offers a bright and inviting space perfect for a formal sitting area, play room or home office. Adjacent to the family room, another generously sized main-level room provides ideal space for a main-level bedroom, another private home office option, or creative retreat. The family room itself is cozy and welcoming, featuring exposed beams, a wood burning fireplace, and an open layout that seamlessly connects to the fully remodeled kitchen. The kitchen is a chef’s dream, complete with a large kitchen island, custom cabinetry with soft-close drawers, and ample storage. Modern appliances, including a new dishwasher and oven, along with a new refrigerator, combine with thoughtful design to make cooking and entertaining effortless. A butler’s pantry leads to the dining room, offering an elegant flow for formal meals and gatherings. The oversized laundry and mudroom area is exceptionally functional, featuring room for two full sets of laundry machines, a drop zone, coat storage, and abundant closet space. Upstairs, you will find 4 bedrooms, two of which feature private ensuite bathrooms, a third full bath serves the additional bedrooms, and a small flex room provides extra living space, a hobby room, or additional storage. The finished basement offers endless entertainment possibilities. At its center, a billiards room invites fun, while a tiered media room, soundproofed and projector-ready, creates the ultimate home theater experience. A kitchenette with counter space, bar sink, full-size electric range, and cabinets makes hosting convenient, and a full bathroom plus large utility room add extra functionality. Step outside to nearly an acre of beautifully landscaped property. A large screened-in porch with new door and fan opens to a deck adjacent to the 18x30 above-ground pool (2022) with wrap-around decking and a Goalrilla basketball hoop. Full yard Invisible fence.
Contact an agent
Home facts
- Year built:1979
- Listing ID #:202547098
- Added:45 day(s) ago
- Updated:January 08, 2026 at 04:30 PM
Rooms and interior
- Bedrooms:5
- Total bathrooms:5
- Full bathrooms:4
- Living area:4,542 sq. ft.
Heating and cooling
- Cooling:Central Air
- Heating:Electric
Structure and exterior
- Year built:1979
- Building area:4,542 sq. ft.
- Lot area:0.74 Acres
Schools
- High school:Castle
- Middle school:Castle North
- Elementary school:Sharon
Utilities
- Water:City
- Sewer:City
Finances and disclosures
- Price:$539,000
- Price per sq. ft.:$116.69
- Tax amount:$2,896
New listings near 6655 Blue Spruce Drive
- New
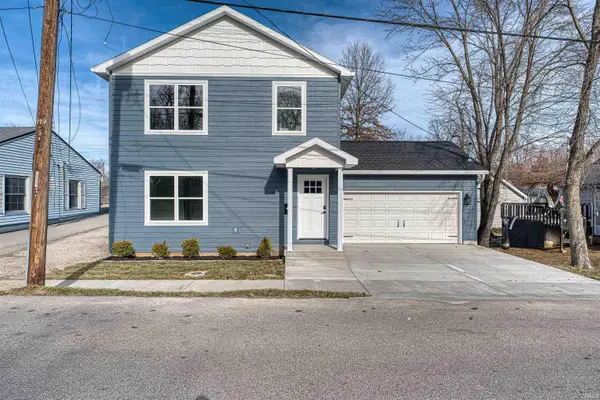 $279,000Active3 beds 2 baths1,440 sq. ft.
$279,000Active3 beds 2 baths1,440 sq. ft.110 E Gray Street, Newburgh, IN 47630
MLS# 202600667Listed by: ERA FIRST ADVANTAGE REALTY, INC - New
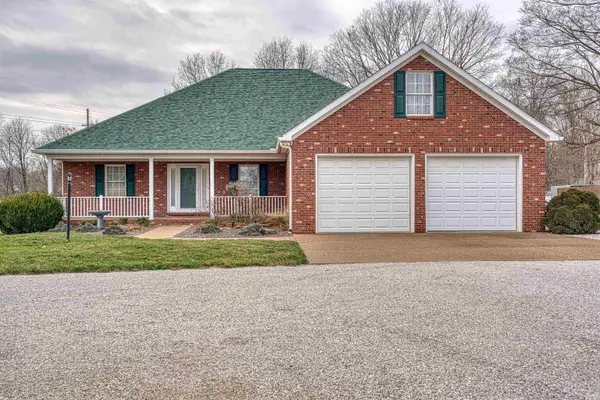 $519,000Active3 beds 3 baths2,265 sq. ft.
$519,000Active3 beds 3 baths2,265 sq. ft.5639 Sharon Road, Newburgh, IN 47630
MLS# 202600654Listed by: ERA FIRST ADVANTAGE REALTY, INC - New
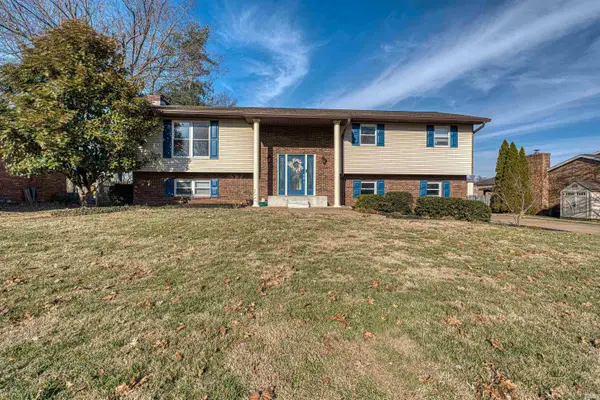 $289,900Active3 beds 3 baths2,207 sq. ft.
$289,900Active3 beds 3 baths2,207 sq. ft.8344 N Birch Drive, Newburgh, IN 47630
MLS# 202600625Listed by: ERA FIRST ADVANTAGE REALTY, INC - New
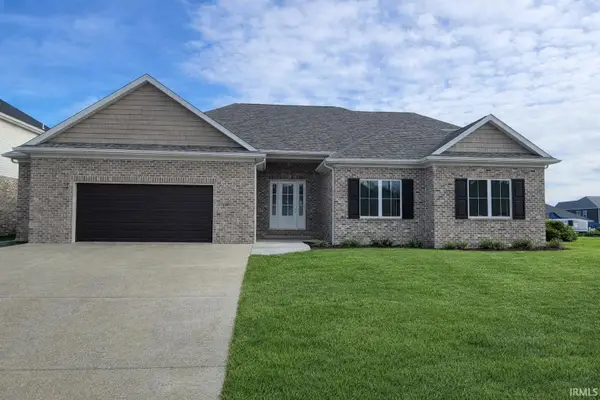 $613,500Active4 beds 4 baths3,263 sq. ft.
$613,500Active4 beds 4 baths3,263 sq. ft.439 Westbriar Circle, Newburgh, IN 47630
MLS# 202600617Listed by: ERA FIRST ADVANTAGE REALTY, INC 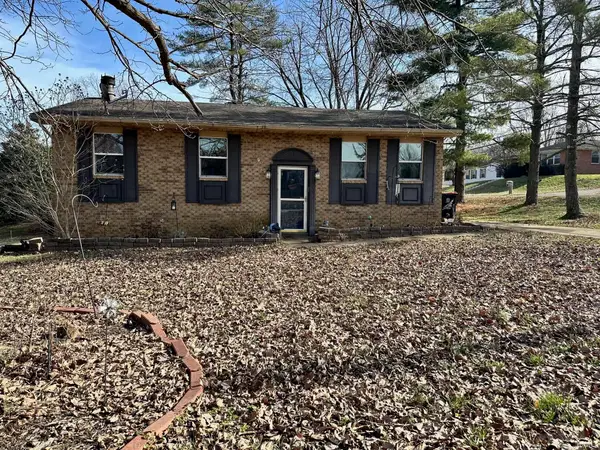 $150,000Pending4 beds 2 baths2,052 sq. ft.
$150,000Pending4 beds 2 baths2,052 sq. ft.215 Hillcrest Drive, Newburgh, IN 47630
MLS# 202600437Listed by: ERA FIRST ADVANTAGE REALTY, INC- New
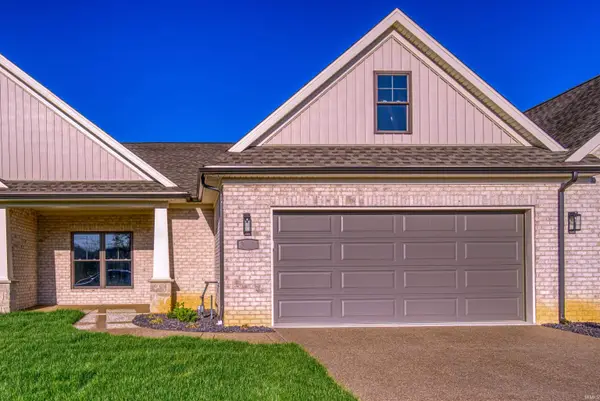 $430,000Active3 beds 3 baths2,279 sq. ft.
$430,000Active3 beds 3 baths2,279 sq. ft.3060 White Oak Trail, Newburgh, IN 47630
MLS# 202600362Listed by: ERA FIRST ADVANTAGE REALTY, INC - New
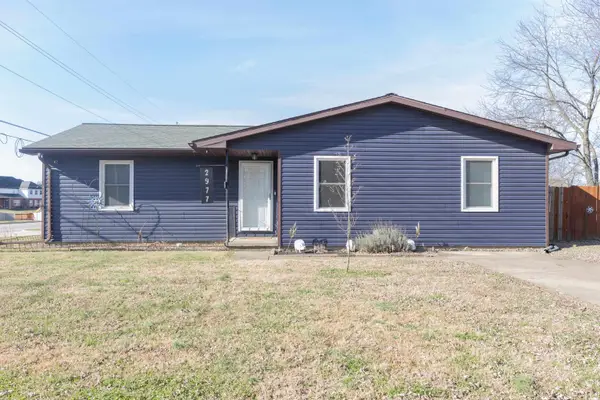 $279,900Active4 beds 3 baths1,755 sq. ft.
$279,900Active4 beds 3 baths1,755 sq. ft.2977 Jerrald Drive, Newburgh, IN 47630
MLS# 202600345Listed by: F.C. TUCKER EMGE 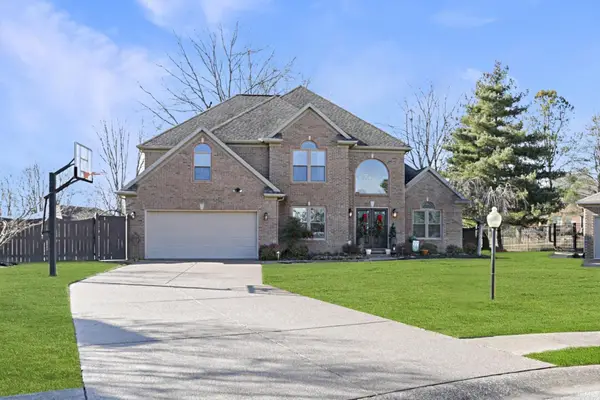 $449,900Pending4 beds 3 baths2,812 sq. ft.
$449,900Pending4 beds 3 baths2,812 sq. ft.6055 Hillbrook Court, Newburgh, IN 47630
MLS# 202600172Listed by: @PROPERTIES- New
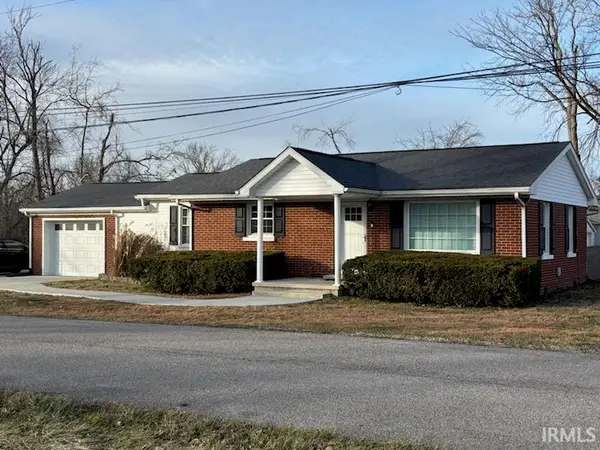 $315,000Active4 beds 2 baths1,930 sq. ft.
$315,000Active4 beds 2 baths1,930 sq. ft.7044 Abell Lane, Newburgh, IN 47630
MLS# 202549949Listed by: KEY ASSOCIATES OF ROCKPORT IN - Open Sat, 10 to 11:30amNew
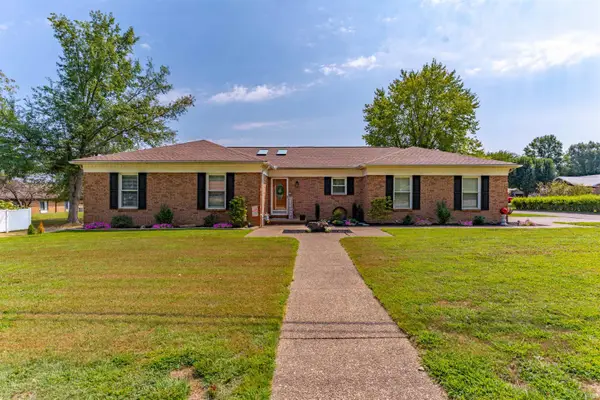 $329,900Active3 beds 2 baths1,816 sq. ft.
$329,900Active3 beds 2 baths1,816 sq. ft.4122 Frame Road, Newburgh, IN 47630
MLS# 202549951Listed by: ERA FIRST ADVANTAGE REALTY, INC
