7034 Ironwood Circle, Newburgh, IN 47630
Local realty services provided by:Better Homes and Gardens Real Estate Connections
Listed by: laureen ludwigOffice: 812-426-9020
Office: f.c. tucker emge
MLS#:202539390
Source:Indiana Regional MLS
Price summary
- Price:$394,800
- Price per sq. ft.:$201.84
About this home
Discover the perfect blend of comfort and efficiency in the Georgia floor plan by Jagoe Homes—a thoughtfully designed single-story new build that makes the most of every square foot. This 3-bedroom, 2-bath home includes an open layout that features a spacious kitchen with with a walk-inpantry and exceptional GE appliances, an eat-in dining area, and a great room with an electric fireplace, perfect for gathering and entertaining. A rear-covered porch provides the ideal spot for relaxation. Tucked at the rear of the home for added privacy, the owner’s suite features a generous walk-in closet, and a luxurious ensuite bath complete with dual vanities and sleek glass shower doors. Two additional bedrooms—each with walk-in closets—a second full bath, and a dedicated laundry room with storage, and an attached two-car garage round out this smartly designed home, offering both functionality and modern comfort. Enjoy Jagoe Homes EnergySmart and TechSmart packages with this beautiful new home!
Contact an agent
Home facts
- Year built:2025
- Listing ID #:202539390
- Added:92 day(s) ago
- Updated:December 30, 2025 at 09:48 PM
Rooms and interior
- Bedrooms:3
- Total bathrooms:2
- Full bathrooms:2
- Living area:1,956 sq. ft.
Heating and cooling
- Cooling:Central Air
- Heating:Conventional, Forced Air, Gas
Structure and exterior
- Year built:2025
- Building area:1,956 sq. ft.
- Lot area:0.14 Acres
Schools
- High school:Castle
- Middle school:Castle South
- Elementary school:Castle
Utilities
- Water:Public
- Sewer:Public
Finances and disclosures
- Price:$394,800
- Price per sq. ft.:$201.84
New listings near 7034 Ironwood Circle
- Open Sun, 12:30 to 2pmNew
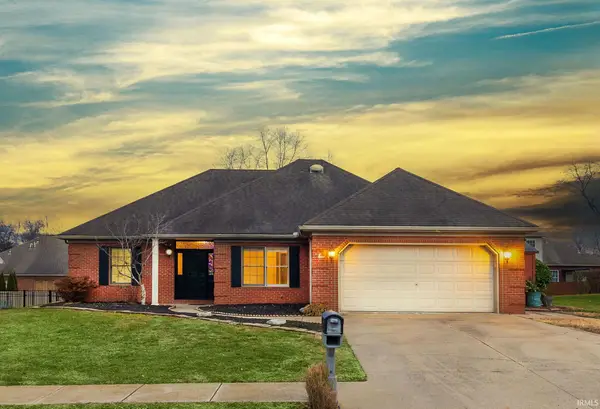 $265,000Active3 beds 2 baths1,734 sq. ft.
$265,000Active3 beds 2 baths1,734 sq. ft.3800 Canterbury Court, Newburgh, IN 47630
MLS# 202549799Listed by: KELLER WILLIAMS CAPITAL REALTY - New
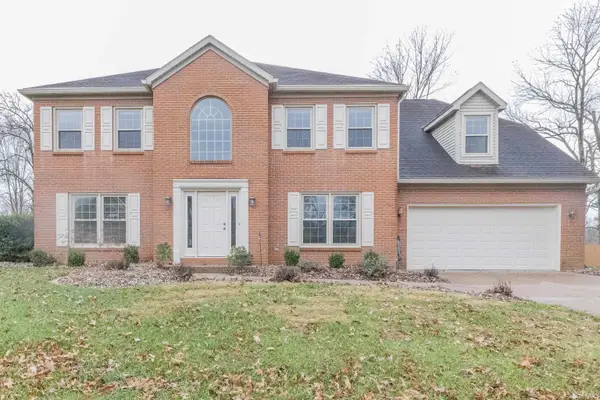 $488,700Active4 beds 3 baths3,665 sq. ft.
$488,700Active4 beds 3 baths3,665 sq. ft.7255 Timber View Drive, Newburgh, IN 47630
MLS# 202549705Listed by: F.C. TUCKER EMGE 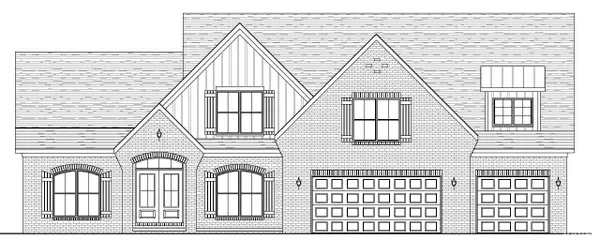 $895,000Pending5 beds 5 baths3,748 sq. ft.
$895,000Pending5 beds 5 baths3,748 sq. ft.2815 Lake Drive, Newburgh, IN 47630
MLS# 202549670Listed by: F.C. TUCKER EMGE- New
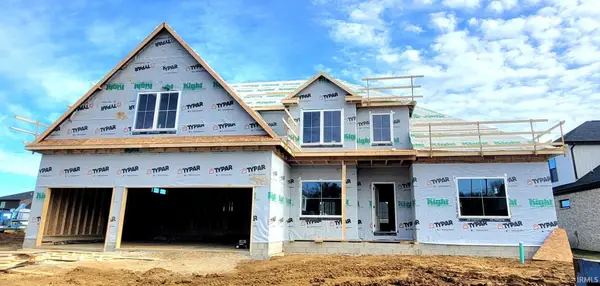 $699,900Active5 beds 4 baths4,140 sq. ft.
$699,900Active5 beds 4 baths4,140 sq. ft.35 Lot Westbriar Circle, Newburgh, IN 47630
MLS# 202549664Listed by: ERA FIRST ADVANTAGE REALTY, INC - New
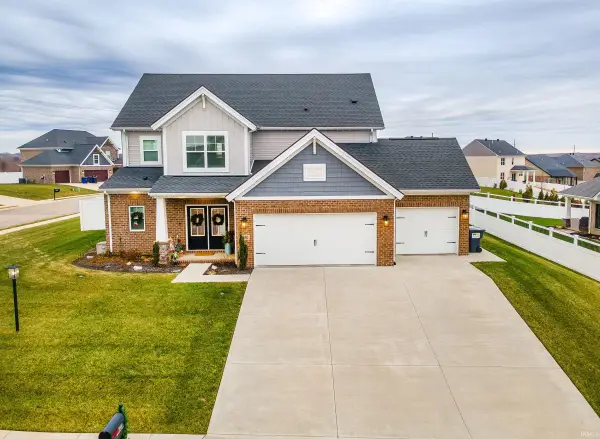 $515,000Active4 beds 3 baths2,596 sq. ft.
$515,000Active4 beds 3 baths2,596 sq. ft.5680 Brompton Drive, Newburgh, IN 47630
MLS# 202549615Listed by: WOODWARD COMMERCIAL REALTY 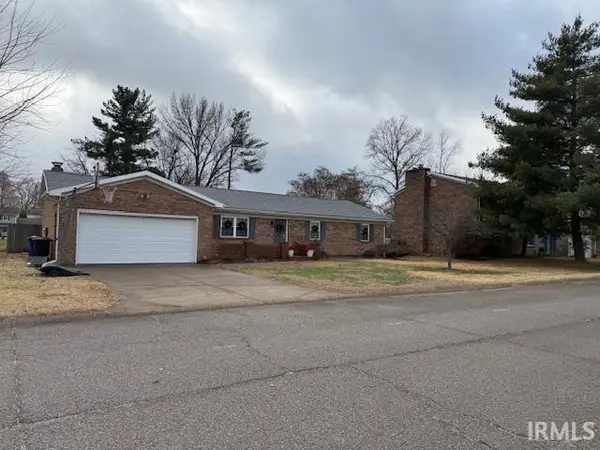 $279,900Pending3 beds 2 baths1,674 sq. ft.
$279,900Pending3 beds 2 baths1,674 sq. ft.10599 Gettysburg Drive, Newburgh, IN 47630
MLS# 202549616Listed by: ERA FIRST ADVANTAGE REALTY, INC- New
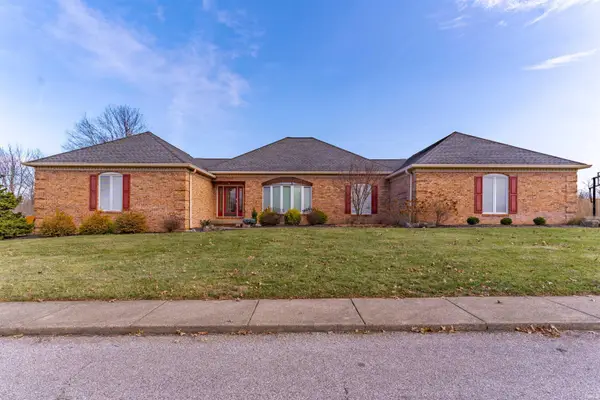 $395,500Active4 beds 3 baths2,707 sq. ft.
$395,500Active4 beds 3 baths2,707 sq. ft.3100 Trailwood Drive, Newburgh, IN 47630
MLS# 202549605Listed by: ERA FIRST ADVANTAGE REALTY, INC 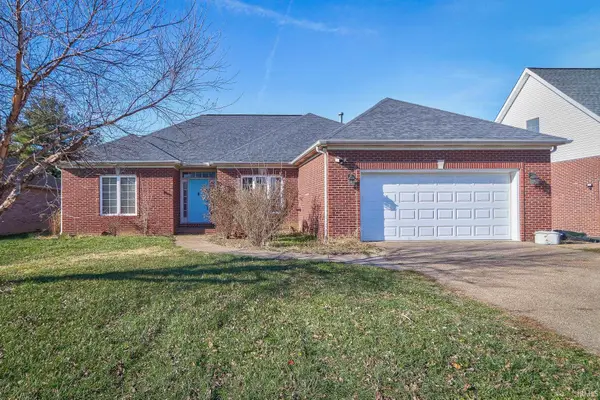 $235,000Pending3 beds 2 baths1,850 sq. ft.
$235,000Pending3 beds 2 baths1,850 sq. ft.105 Auburn Drive, Newburgh, IN 47630
MLS# 202549588Listed by: DAUBY REAL ESTATE- New
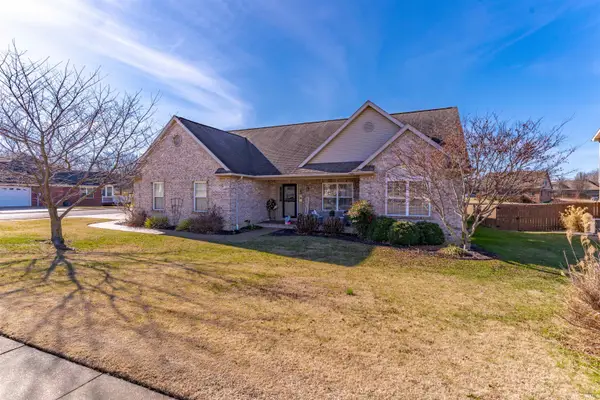 $383,000Active4 beds 3 baths2,166 sq. ft.
$383,000Active4 beds 3 baths2,166 sq. ft.7720 St. Jordan Circle, Newburgh, IN 47630
MLS# 202549572Listed by: ERA FIRST ADVANTAGE REALTY, INC - Open Sun, 1 to 2:30pmNew
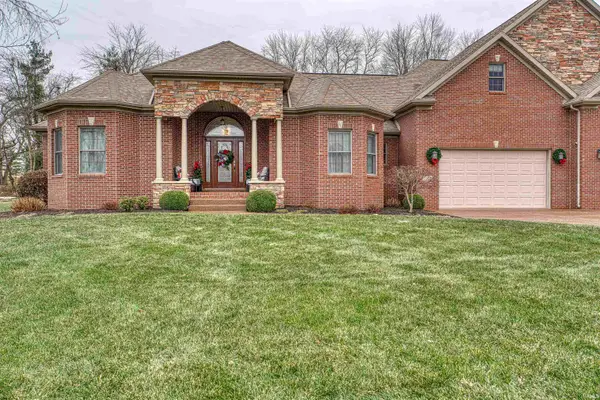 $629,900Active3 beds 3 baths3,133 sq. ft.
$629,900Active3 beds 3 baths3,133 sq. ft.1499 Woodfield Drive, Newburgh, IN 47630
MLS# 202549413Listed by: ERA FIRST ADVANTAGE REALTY, INC
