515 E Hoover Drive, Nineveh, IN 46164
Local realty services provided by:Better Homes and Gardens Real Estate Connections
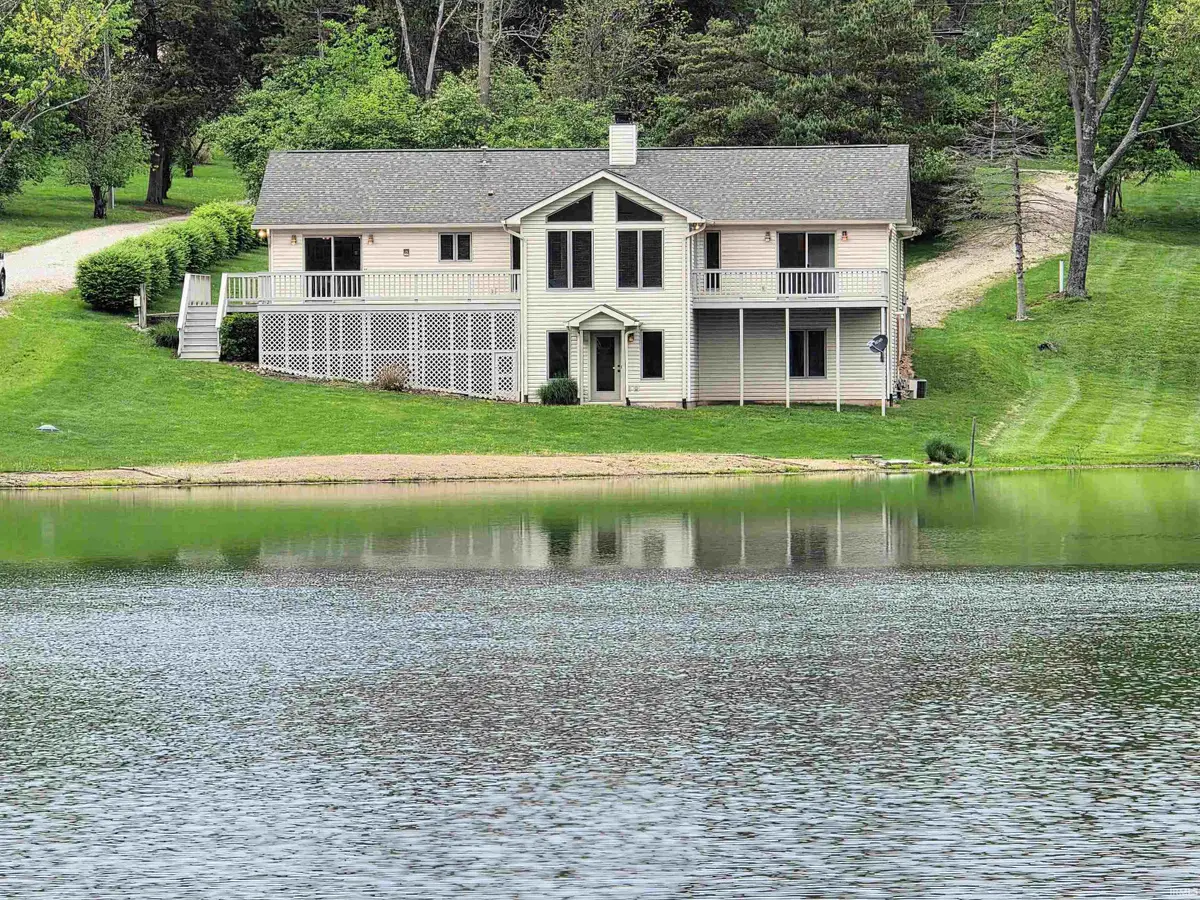
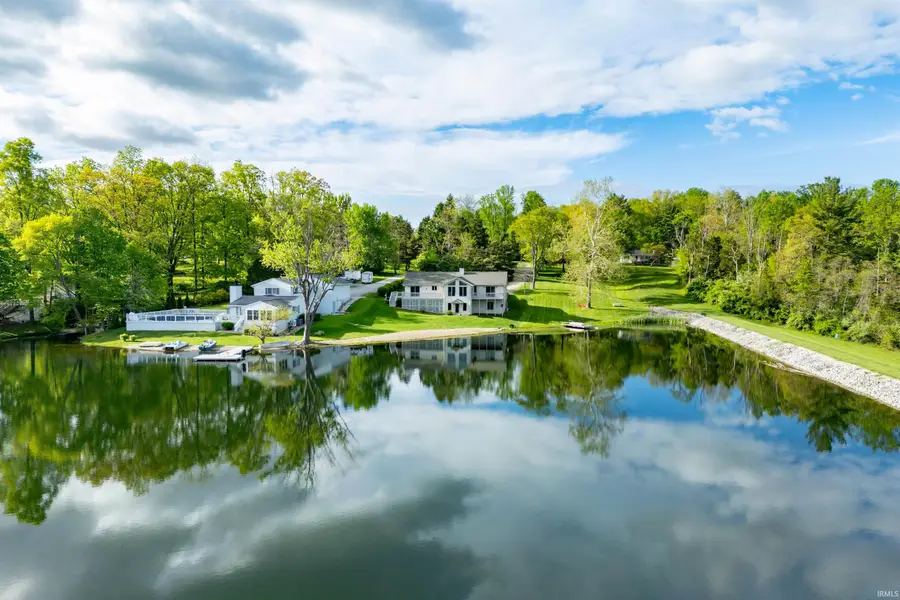

Listed by:michelle sebastian
Office:re/max allstars
MLS#:202516351
Source:Indiana Regional MLS
Price summary
- Price:$495,000
- Price per sq. ft.:$156.79
About this home
Stunning Lakefront Ranch with Panoramic Views and Exceptional Craftsmanship This beautifully maintained custom ranch home sits peacefully at the end of a quiet lane, nestled along a well-kept lake with some of the most breathtaking views you'll find. Perched near the dam, the home offers water views from nearly every room along the back, including the sunroom, kitchen, dining room, and the spacious primary suite. Step inside to find an open, light-filled layout anchored by a dramatic great room with cathedral ceilings and a stately gas-log fireplace. The kitchen features rich cabinetry, a breakfast bar, and newer stainless steel Maytag appliances-perfect for both everyday living and entertaining. Enjoy meals in the dining room or unwind in the sunroom, both of which open to a shared lakeside deck. The private primary suite also has its own secluded deck for morning coffee or quiet evenings. The luxurious primary bath includes double vanities with a makeup area, a beautifully tiled soaking tub, a separate shower, a private water closet, and a generous walk-in closet. With three bedrooms and 3.5 baths, there's plenty of space for family or guests. Downstairs, the nearly full walk-out basement offers 1,330 finished square feet with a full bath, egress windows, and finished walls and ceilings-ideal for creating an in-law suite or extended living area. Built in 2001 with quality materials and exceptional care, the home features a poured concrete foundation, a 3-car attached garage, and over 3,200 square feet of living space (1,966 main level). The curb appeal is equally impressive from both the street and across the shimmering lake. This is more than just a home-it's a serene lakefront retreat where thoughtful design meets timeless craftsmanship. The Seller is offering a one year home warranty.
Contact an agent
Home facts
- Year built:2001
- Listing Id #:202516351
- Added:99 day(s) ago
- Updated:August 14, 2025 at 03:03 PM
Rooms and interior
- Bedrooms:3
- Total bathrooms:4
- Full bathrooms:3
- Living area:2,760 sq. ft.
Heating and cooling
- Cooling:Central Air
- Heating:Gas
Structure and exterior
- Roof:Asphalt, Dimensional Shingles
- Year built:2001
- Building area:2,760 sq. ft.
- Lot area:0.54 Acres
Schools
- High school:Indian Creek
- Middle school:Indian Creek
- Elementary school:Indian Creek
Utilities
- Water:Public
- Sewer:Public
Finances and disclosures
- Price:$495,000
- Price per sq. ft.:$156.79
- Tax amount:$3,490
New listings near 515 E Hoover Drive
- New
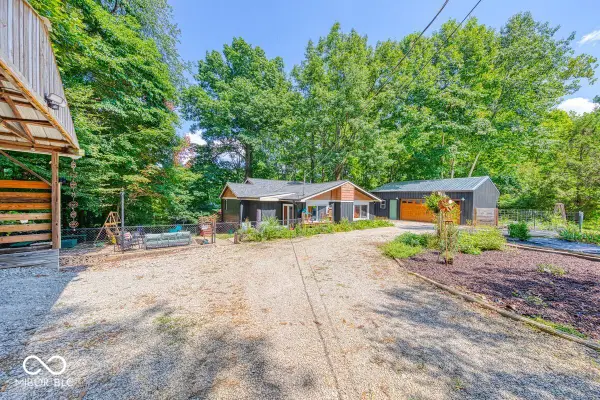 $359,900Active3 beds 2 baths1,912 sq. ft.
$359,900Active3 beds 2 baths1,912 sq. ft.756 W Brown Lake Drive, Nineveh, IN 46164
MLS# 22056116Listed by: ACUP TEAM, LLC - Open Sun, 1 to 3pmNew
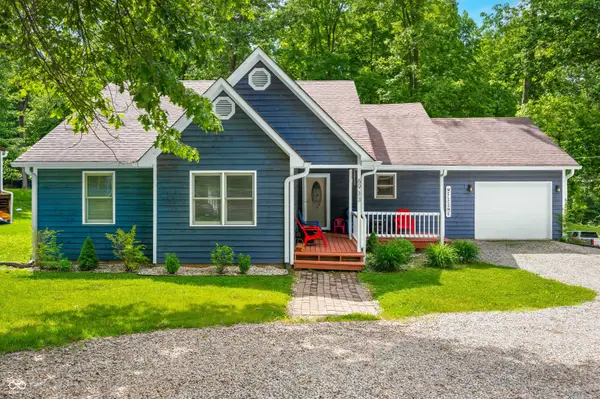 $320,000Active3 beds 2 baths1,242 sq. ft.
$320,000Active3 beds 2 baths1,242 sq. ft.6933 Grey Wolf Drive, Nineveh, IN 46164
MLS# 22056471Listed by: KELLER WILLIAMS INDY METRO S - New
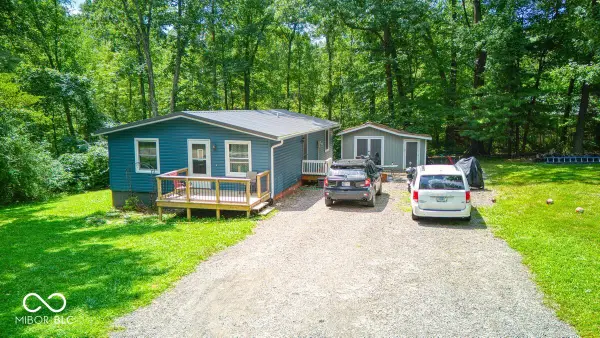 $270,000Active3 beds 1 baths1,056 sq. ft.
$270,000Active3 beds 1 baths1,056 sq. ft.7802 Center Lake Road, Nineveh, IN 46164
MLS# 22055080Listed by: ACUP TEAM, LLC - New
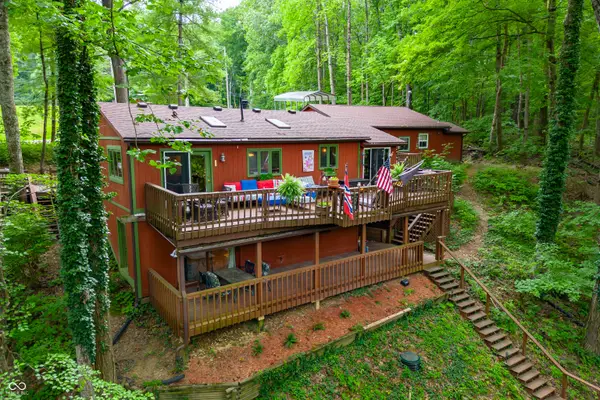 $598,000Active2 beds 2 baths1,443 sq. ft.
$598,000Active2 beds 2 baths1,443 sq. ft.7629 Hummingbird Drive, Nineveh, IN 46164
MLS# 22055394Listed by: KELLER WILLIAMS INDY METRO S - New
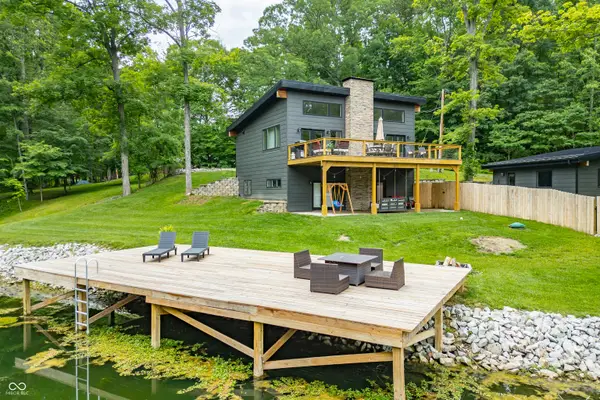 $525,000Active3 beds 3 baths2,400 sq. ft.
$525,000Active3 beds 3 baths2,400 sq. ft.729 W Stopek Drive, Nineveh, IN 46164
MLS# 22054966Listed by: STEVE LEW REAL ESTATE GROUP, LLC - New
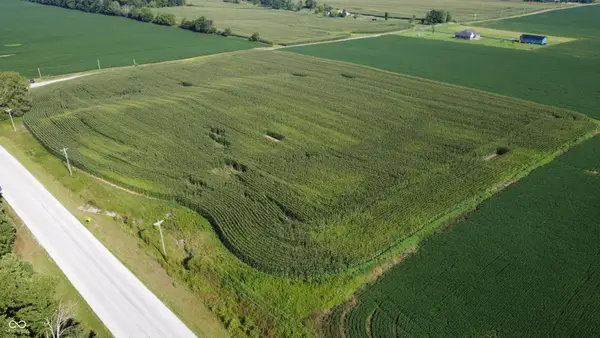 $260,000Active10.88 Acres
$260,000Active10.88 Acres000 S County Road 400 W, Franklin, IN 46131
MLS# 22055640Listed by: WRIGHT, REALTORS - New
 $199,000Active0.42 Acres
$199,000Active0.42 Acres6404 Oriole Drive, Nineveh, IN 46164
MLS# 22052024Listed by: SWEETWATER REALTY LLC - New
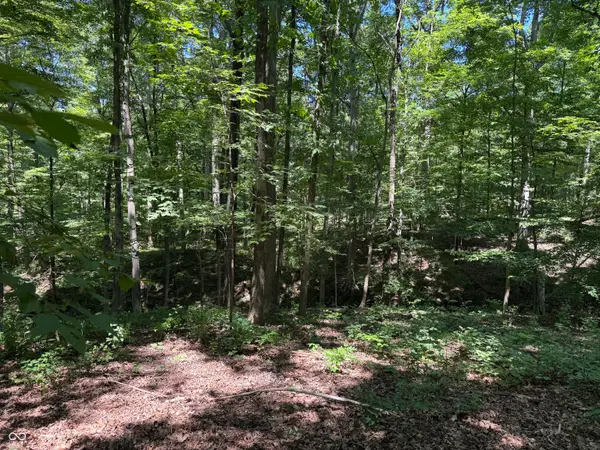 $49,000Active1.41 Acres
$49,000Active1.41 Acres0 Fox Court, Nineveh, IN 46164
MLS# 22054526Listed by: CARPENTER HILLS O'BROWN - New
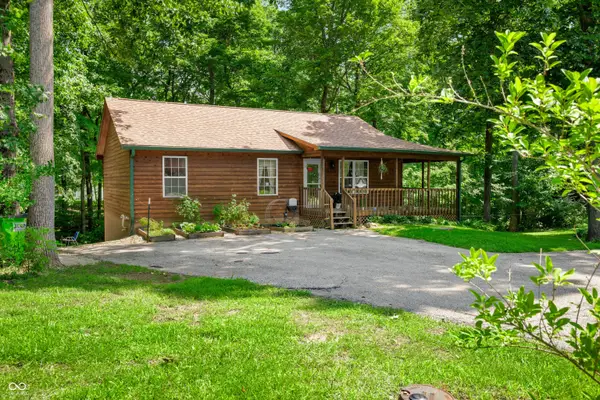 $335,000Active3 beds 2 baths1,710 sq. ft.
$335,000Active3 beds 2 baths1,710 sq. ft.7817 Center Lake Road, Nineveh, IN 46164
MLS# 22054781Listed by: KELLER WILLIAMS INDY METRO S - New
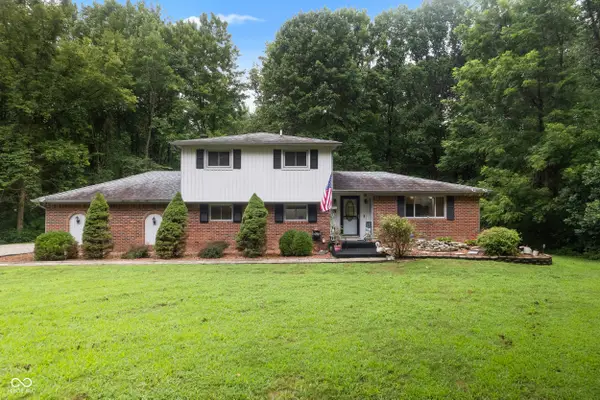 $450,000Active4 beds 3 baths2,018 sq. ft.
$450,000Active4 beds 3 baths2,018 sq. ft.7502 Lion Drive, Nineveh, IN 46164
MLS# 22054688Listed by: HOOSIER, REALTORS
