5784 Sweetwater Trail, Nineveh, IN 46164
Local realty services provided by:Better Homes and Gardens Real Estate Gold Key
Listed by: david jarrett, aaron parris
Office: sweetwater realty llc.
MLS#:22052716
Source:IN_MIBOR
Price summary
- Price:$595,900
- Price per sq. ft.:$211.16
About this home
Rare offering of picturesque 15 acres including 2 ponds in northern Brown County. Very private setting for the discriminating buyer! The main home is a 3 level A-frame home with metal roofing and main entrance through a screened porch with a view of the private pond. Level 1 includes a 2 story great room, dining area, kitchen, bonus room, bath, and utility closets. Don't over look the extra "mother in law" apartment with bedroom, family room, and bath with access via a 48' private deck. Level #2 offers the oversized primary bedroom, complete bath with double sinks, walk-in closet, and a "balcony/office overlooking the great room. Level #3 sports bedroom #3 and small library balcony. An attached 2 car garage with finished interior walls and openers for both doors offers protection for autos or surplus storage. Need a place for hobbies or gardening? A level garden area, small greenhouse, and a 40'by14 outbuilding might interest the hobbyist. This building has a sectioned off workshop with electricity and wood stove for the hobbyist plus extra storage for four wheelers or garden tools. Water from the pond is available at the garden/out building site for your convenience. Sit on the front porch and enjoy nature at its best. View the deer coming to the pond in the evenings. This property offers easy access to the south towards Nashville and Columbus and/or and an easy commute to Indianapolis destinations.
Contact an agent
Home facts
- Year built:2005
- Listing ID #:22052716
- Added:102 day(s) ago
- Updated:November 15, 2025 at 08:44 AM
Rooms and interior
- Bedrooms:3
- Total bathrooms:3
- Full bathrooms:3
- Living area:2,822 sq. ft.
Heating and cooling
- Cooling:Central Electric
- Heating:Forced Air, Propane
Structure and exterior
- Year built:2005
- Building area:2,822 sq. ft.
- Lot area:15 Acres
Schools
- High school:Brown County High School
- Middle school:Brown County Junior High
- Elementary school:Sprunica Elementary School
Finances and disclosures
- Price:$595,900
- Price per sq. ft.:$211.16
New listings near 5784 Sweetwater Trail
- New
 $170,000Active2 beds 1 baths464 sq. ft.
$170,000Active2 beds 1 baths464 sq. ft.132 W Eddleman Drive, Nineveh, IN 46164
MLS# 22071906Listed by: MODERN REALTY GROUP INC - New
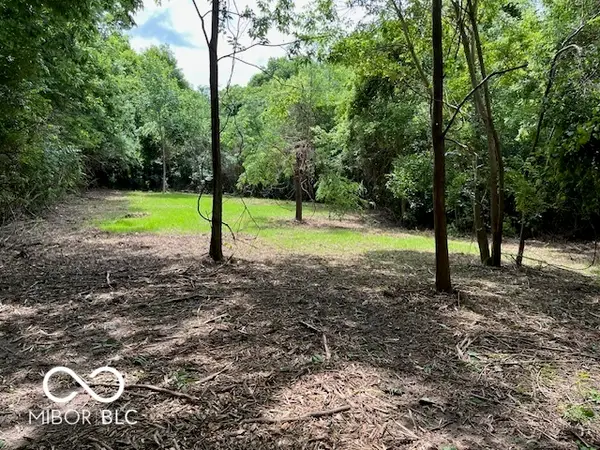 $86,500Active2.02 Acres
$86,500Active2.02 Acres7843 S Georgetown Road, Nineveh, IN 46164
MLS# 22072135Listed by: KELLER WILLIAMS INDY METRO S  $289,500Active4 beds 2 baths2,304 sq. ft.
$289,500Active4 beds 2 baths2,304 sq. ft.845 W Bauer Drive, Nineveh, IN 46164
MLS# 22046978Listed by: LIST4LESS DISCOUNT REALTY- Open Sat, 11am to 1pm
 $239,900Active3 beds 2 baths1,452 sq. ft.
$239,900Active3 beds 2 baths1,452 sq. ft.469 W Hinshaw Drive, Nineveh, IN 46164
MLS# 22069471Listed by: THE MODGLIN GROUP  $350,000Active4 beds 3 baths2,528 sq. ft.
$350,000Active4 beds 3 baths2,528 sq. ft.968 W Bauer Drive, Nineveh, IN 46164
MLS# 22068580Listed by: REDFIN CORPORATION $319,900Active3 beds 1 baths760 sq. ft.
$319,900Active3 beds 1 baths760 sq. ft.479 W Greenwalt Drive, Nineveh, IN 46164
MLS# 22063473Listed by: ACUP TEAM, LLC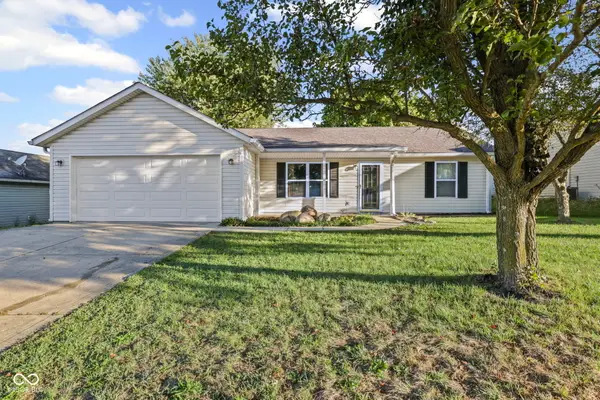 $215,000Pending3 beds 2 baths1,218 sq. ft.
$215,000Pending3 beds 2 baths1,218 sq. ft.960 E Williamsburg Lane, Nineveh, IN 46164
MLS# 22067828Listed by: RE/MAX ADVANCED REALTY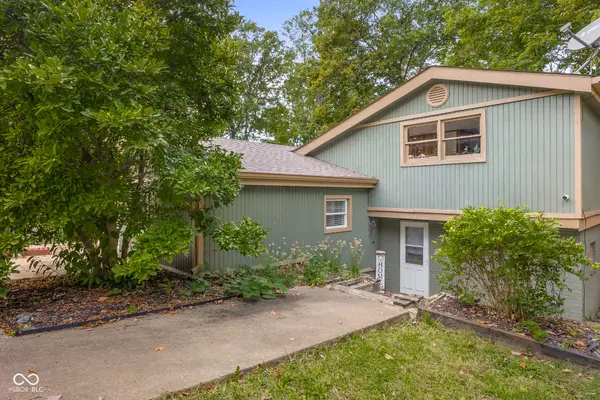 $315,000Active3 beds 3 baths1,560 sq. ft.
$315,000Active3 beds 3 baths1,560 sq. ft.202 W Lakeview Drive, Nineveh, IN 46164
MLS# 22069207Listed by: CENTURY 21 SCHEETZ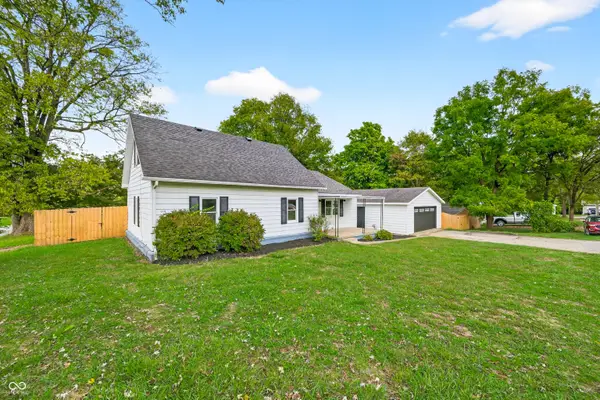 $265,000Active3 beds 2 baths1,610 sq. ft.
$265,000Active3 beds 2 baths1,610 sq. ft.7951 S Nineveh Road, Nineveh, IN 46164
MLS# 22067076Listed by: KELLER WILLIAMS INDY METRO S- Open Sat, 12 to 2pm
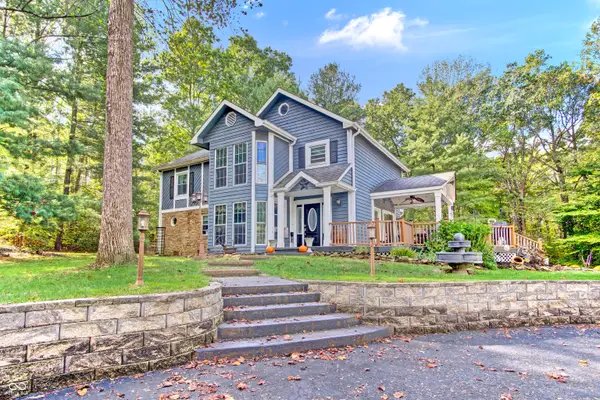 $465,000Active4 beds 3 baths2,420 sq. ft.
$465,000Active4 beds 3 baths2,420 sq. ft.969 W Bauer Drive, Nineveh, IN 46164
MLS# 22067610Listed by: KELLER WILLIAMS INDY METRO S
