6486 Coyote Drive, Nineveh, IN 46164
Local realty services provided by:Better Homes and Gardens Real Estate Gold Key
Listed by: david jarrett, aaron parris
Office: sweetwater realty llc.
MLS#:21976238
Source:IN_MIBOR
Price summary
- Price:$749,000
- Price per sq. ft.:$321.32
About this home
Don't miss out on this private rustic Brown County rustic estate sized property located on beautiful Sweetwater Lake. Enter the circular driveway to enter this one of a kind property. The main level features the living room w/cathedral ceilings, wet bar, fireplace, and oversized master bedroom suite complete with private sun room and batg, Upper level overlooks the living room area with an oversized bedroom w/full bath and balcony. A country kitchen/dining/family/full bath and laundry combo complete the lower walkout level. Also shown in room sizes is a complete separate detached 680 sq. ft. In-Law quarters over the detached garage that includes a carpeted family room/kitchen combo, a full bath, and a carpeted 22'z16' bonus room large enough for multiple beds. (Total living area square footage for both structures estimated to be 2,320 square feet.) Both structures are connected with a series of two level runways and steps. Exterior amenities feature covered porch areas, open decks overlooking the waterfront docking area, adironcack twig style railings, separate covered outdoor grill area, and full length waterfront "runway docking area." Oversized detached garage with finished interior includes a separate 22x11 storage area accessed from outside for water toys and tools. Custom wood treatments, rustic railings, automatic lighted closets, Andersen window walls, and sliders add to the unique features of this home. *Privacy guaranteed by neighboring property owned by Cordry Sweetwater Conservancy District. The waterfront measures 150' with an aluminum electric covered boat lift. The cove/waterfront was recently dredged giving water depth of 8' at lift location. Knotty pine interiors give the feeing of summer camp! This property offered "turn key" includes all furnishings. (See Private Remarks for particulars)
Contact an agent
Home facts
- Year built:1992
- Listing ID #:21976238
- Added:155 day(s) ago
- Updated:November 06, 2025 at 02:28 PM
Rooms and interior
- Bedrooms:3
- Total bathrooms:4
- Full bathrooms:4
- Living area:2,331 sq. ft.
Heating and cooling
- Cooling:Central Electric
- Heating:Baseboard, Forced Air, Propane, Wood Stove
Structure and exterior
- Year built:1992
- Building area:2,331 sq. ft.
- Lot area:0.43 Acres
Schools
- High school:Brown County High School
- Middle school:Brown County Junior High
- Elementary school:Sprunica Elementary School
Utilities
- Water:Public Water
Finances and disclosures
- Price:$749,000
- Price per sq. ft.:$321.32
New listings near 6486 Coyote Drive
- New
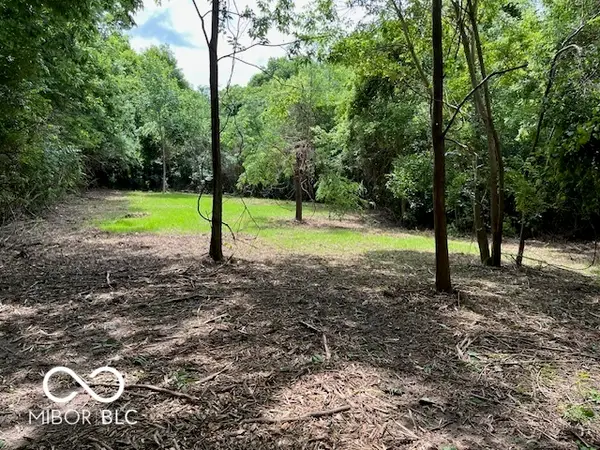 $86,500Active2.02 Acres
$86,500Active2.02 Acres7843 S Georgetown Road, Nineveh, IN 46164
MLS# 22072135Listed by: KELLER WILLIAMS INDY METRO S  $299,500Active4 beds 2 baths2,304 sq. ft.
$299,500Active4 beds 2 baths2,304 sq. ft.845 W Bauer Drive, Nineveh, IN 46164
MLS# 22046978Listed by: LIST4LESS DISCOUNT REALTY $249,900Active3 beds 2 baths1,452 sq. ft.
$249,900Active3 beds 2 baths1,452 sq. ft.469 W Hinshaw Drive, Nineveh, IN 46164
MLS# 22069471Listed by: THE MODGLIN GROUP $360,000Active4 beds 3 baths2,528 sq. ft.
$360,000Active4 beds 3 baths2,528 sq. ft.968 W Bauer Drive, Nineveh, IN 46164
MLS# 22068580Listed by: REDFIN CORPORATION $319,900Active3 beds 1 baths760 sq. ft.
$319,900Active3 beds 1 baths760 sq. ft.479 W Greenwalt Drive, Nineveh, IN 46164
MLS# 22063473Listed by: ACUP TEAM, LLC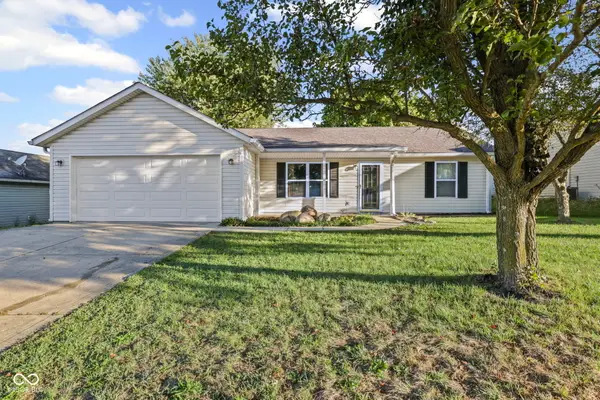 $215,000Pending3 beds 2 baths1,218 sq. ft.
$215,000Pending3 beds 2 baths1,218 sq. ft.960 E Williamsburg Lane, Nineveh, IN 46164
MLS# 22067828Listed by: RE/MAX ADVANCED REALTY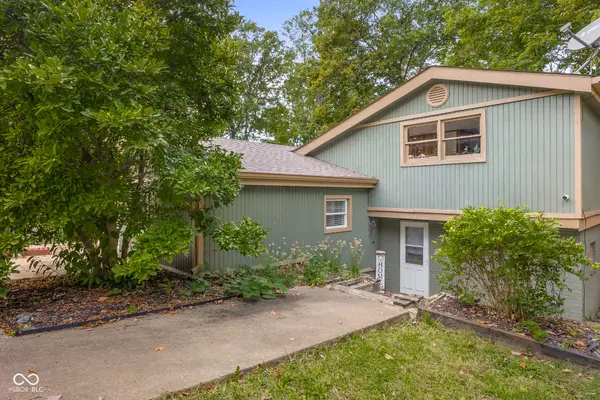 $315,000Active3 beds 3 baths1,560 sq. ft.
$315,000Active3 beds 3 baths1,560 sq. ft.202 W Lakeview Drive, Nineveh, IN 46164
MLS# 22069207Listed by: CENTURY 21 SCHEETZ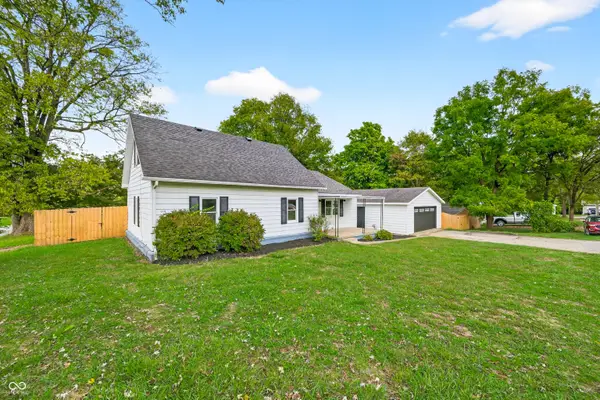 $265,000Active3 beds 2 baths1,610 sq. ft.
$265,000Active3 beds 2 baths1,610 sq. ft.7951 S Nineveh Road, Nineveh, IN 46164
MLS# 22067076Listed by: KELLER WILLIAMS INDY METRO S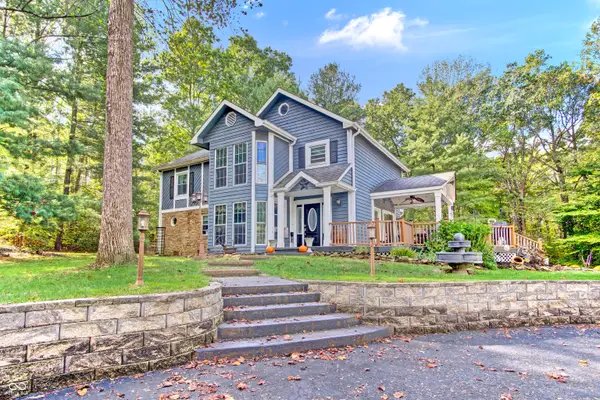 $465,000Active4 beds 3 baths2,420 sq. ft.
$465,000Active4 beds 3 baths2,420 sq. ft.969 W Bauer Drive, Nineveh, IN 46164
MLS# 22067610Listed by: KELLER WILLIAMS INDY METRO S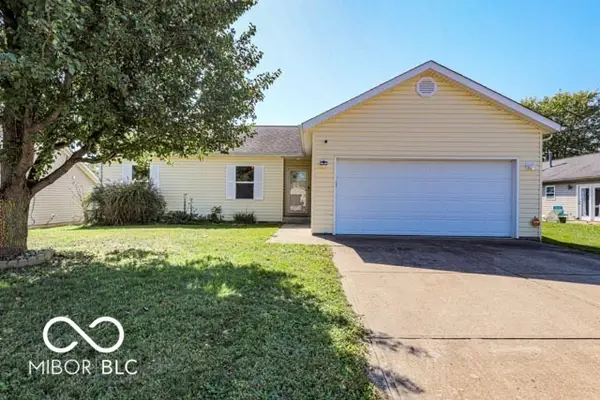 $230,000Pending3 beds 2 baths1,230 sq. ft.
$230,000Pending3 beds 2 baths1,230 sq. ft.915 E Drybread Lane, Nineveh, IN 46164
MLS# 22066562Listed by: ECO-REALTY PARTNERS, LLC
