101 Elderberry Circle, Noblesville, IN 46062
Local realty services provided by:Better Homes and Gardens Real Estate Gold Key
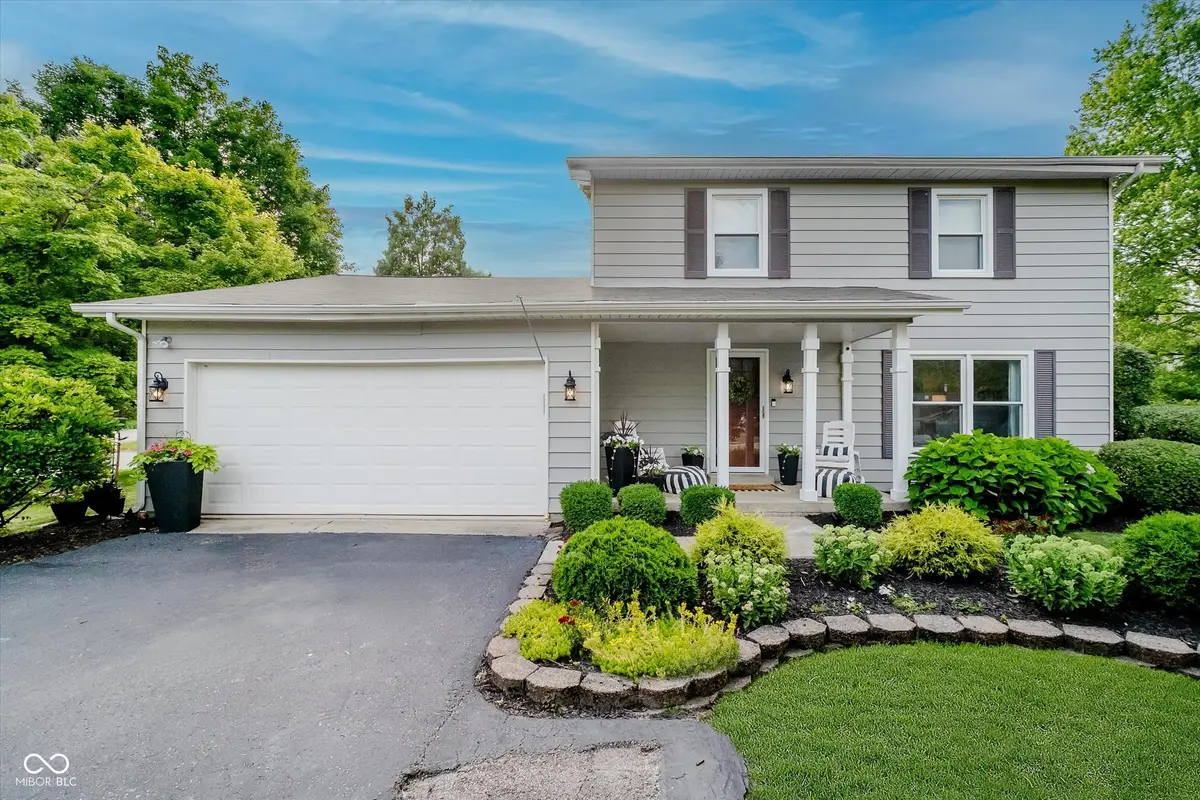


Listed by:nicole dyar
Office:carpenter, realtors
MLS#:22048588
Source:IN_MIBOR
Price summary
- Price:$359,900
- Price per sq. ft.:$197.31
About this home
Welcome to this beautifully updated 4-bedroom, 2.5-bath home filled with thoughtfully designed living spaces. The main level features brand-new SmartCore by CoreTec luxury vinyl plank flooring and fresh paint throughout, paired with newer appliances and a fully remodeled kitchen boasting granite countertops, a butcher-block island, new cabinetry, and an airy open-concept layout. Thoughtful upgrades continue with a newly remodeled staircase, new washer and dryer, encapsulated crawl space, storm doors, updated lighting, and a custom barn door at the laundry nook. A cozy gas-insert fireplace adds warmth and charm to the living area. The spacious primary suite offers a relaxing retreat with its own bath and a large tiled shower. Step outside to a professionally landscaped, fully fenced yard featuring a freshly painted deck-perfect for outdoor dining or sunset views. The stone area, currently home to a trampoline, would make an ideal spot for a fire pit if repurposed. Ideally located just steps from the school, neighborhood pool, tennis and pickleball courts, and only 300 yards from the lake commons, this move-in-ready home offers the perfect blend of comfort, style, and community.
Contact an agent
Home facts
- Year built:1974
- Listing Id #:22048588
- Added:45 day(s) ago
- Updated:July 27, 2025 at 01:38 PM
Rooms and interior
- Bedrooms:4
- Total bathrooms:3
- Full bathrooms:2
- Half bathrooms:1
- Living area:1,824 sq. ft.
Heating and cooling
- Cooling:Central Electric
- Heating:Forced Air
Structure and exterior
- Year built:1974
- Building area:1,824 sq. ft.
- Lot area:0.3 Acres
Schools
- High school:Noblesville High School
- Middle school:Noblesville West Middle School
- Elementary school:Hinkle Creek Elementary School
Utilities
- Water:Public Water
Finances and disclosures
- Price:$359,900
- Price per sq. ft.:$197.31
New listings near 101 Elderberry Circle
- New
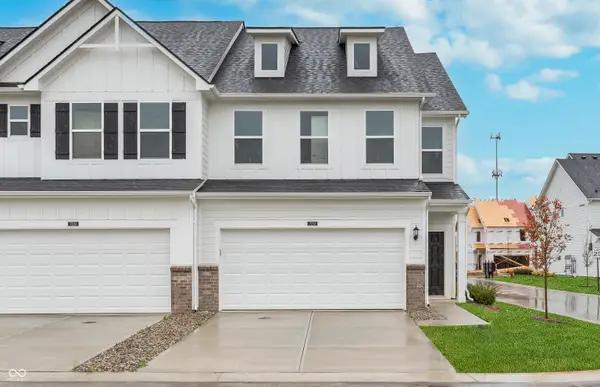 $373,000Active3 beds 3 baths2,067 sq. ft.
$373,000Active3 beds 3 baths2,067 sq. ft.7312 Shroyer Way, Noblesville, IN 46062
MLS# 22057411Listed by: PULTE REALTY OF INDIANA, LLC - New
 $1,000,000Active16.84 Acres
$1,000,000Active16.84 Acres0 0 State Road 19, Noblesville, IN 46060
MLS# 22054645Listed by: KELLER WILLIAMS INDY METRO NE - New
 $150,000Active2 beds 1 baths720 sq. ft.
$150,000Active2 beds 1 baths720 sq. ft.1915 Mulberry Street, Noblesville, IN 46060
MLS# 22056840Listed by: KELLER WILLIAMS INDPLS METRO N - New
 $419,900Active4 beds 3 baths3,114 sq. ft.
$419,900Active4 beds 3 baths3,114 sq. ft.17193 Linda Way, Noblesville, IN 46062
MLS# 22054169Listed by: GARNET GROUP - New
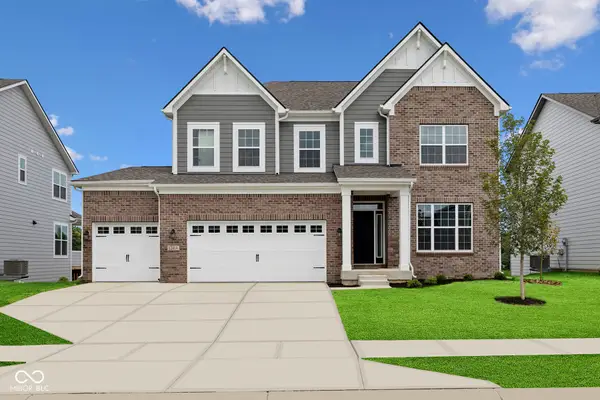 $649,990Active4 beds 3 baths3,146 sq. ft.
$649,990Active4 beds 3 baths3,146 sq. ft.12414 French Cattle Way, Noblesville, IN 46060
MLS# 22057056Listed by: M/I HOMES OF INDIANA, L.P. - New
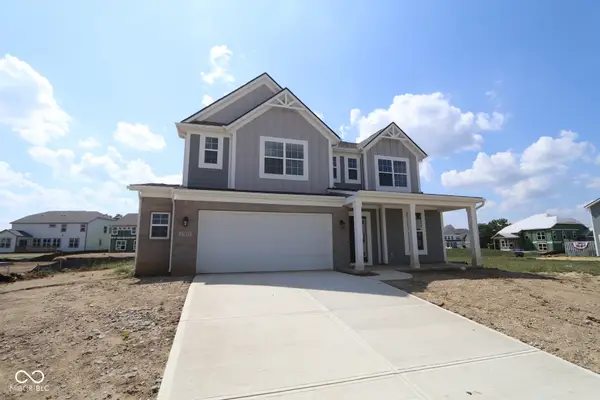 $459,990Active4 beds 3 baths2,499 sq. ft.
$459,990Active4 beds 3 baths2,499 sq. ft.17085 Cowbell Drive, Noblesville, IN 46060
MLS# 22057065Listed by: M/I HOMES OF INDIANA, L.P. - New
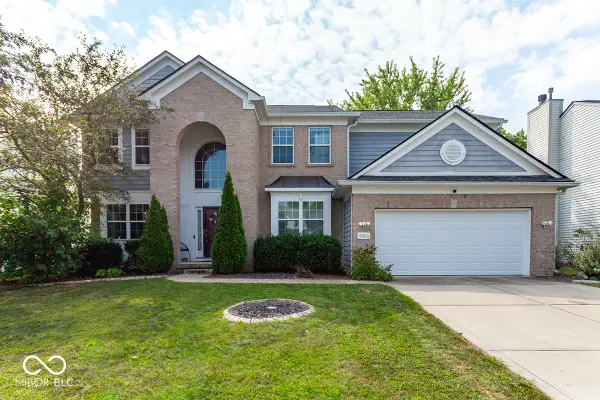 $535,000Active6 beds 4 baths4,347 sq. ft.
$535,000Active6 beds 4 baths4,347 sq. ft.5965 Mill Oak Drive, Noblesville, IN 46062
MLS# 22056780Listed by: F.C. TUCKER COMPANY - New
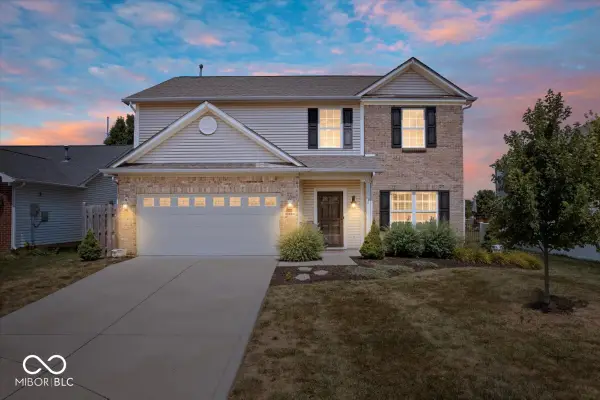 $385,000Active4 beds 3 baths2,272 sq. ft.
$385,000Active4 beds 3 baths2,272 sq. ft.10596 Cobton Circle, Noblesville, IN 46060
MLS# 22056774Listed by: RE/MAX AT THE CROSSING - New
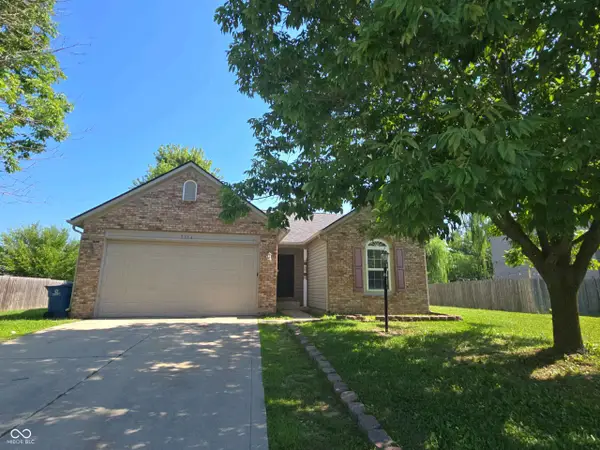 $285,000Active3 beds 2 baths1,796 sq. ft.
$285,000Active3 beds 2 baths1,796 sq. ft.7714 Dixon Court, Noblesville, IN 46062
MLS# 22056049Listed by: ENTERA REALTY - New
 $259,900Active3 beds 3 baths1,736 sq. ft.
$259,900Active3 beds 3 baths1,736 sq. ft.16856 Aulton Drive, Noblesville, IN 46060
MLS# 22056911Listed by: MAINSTAY PROPERTY GROUP LLC

