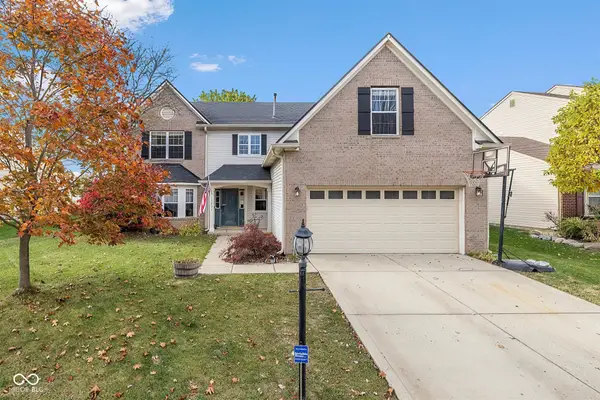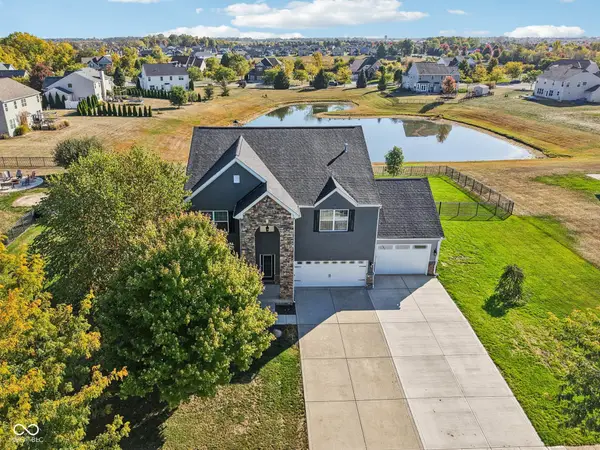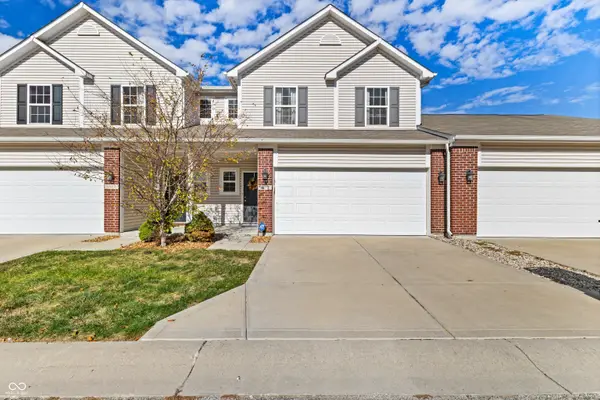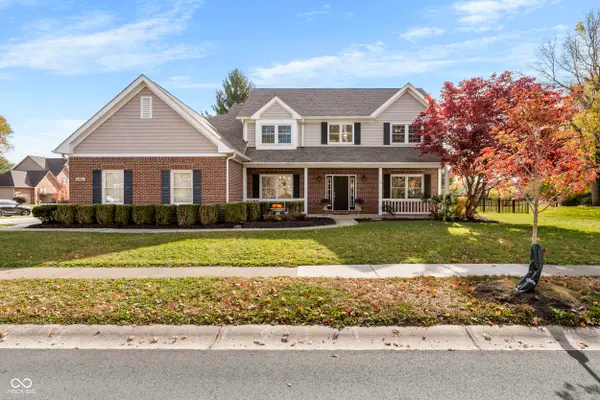11851 Highline Court, Noblesville, IN 46060
Local realty services provided by:Better Homes and Gardens Real Estate Gold Key
Listed by: donna collier
Office: exp realty llc.
MLS#:22065256
Source:IN_MIBOR
Price summary
- Price:$655,000
- Price per sq. ft.:$132.16
About this home
Love to entertain? This 5 BR, 4.5 BA home is your perfect match. Half acre lot on cul-de-sac includes a huge backyard for play with an expansive deck. Spacious foyer leads to formal Dining Rm/Office space with French doors. A Chef's Delight Kitchen with deluxe upgrades incl SS appliances, island/breakfast bar, ample counter space, pantry & many cabinets extending into breakfast area. Also on main is large Living Rm with beautiful built-ins, family cubbies in mud room & giant kids Play Rm, 2 coat closets & 9 ft ceilings. Upstairs you'll enjoy a Loft space ideal for play or lounge, 4 generously sized Bedrooms (all w/ WI closets) & 3 full Baths incl one Jack & Jill. Primary Bedroom with tray ceiling, on-suite bath & full shower. The Finished Basement is your dream space for fun in a Theatre Room w/ in-ceiling & in-wall speakers, custom built entertainment wet bar w/ cabinetry, tile backsplash & refrigerator. Basement also offers a large Office/BR, full Bath & large storage area. Two reverse osmosis systems and water softener. Additional highlights: 3-car garage, top rated HSE schools, n'hood pool & play area, nature trails to Finch Park & fantastic location near shopping, dining & entertainment for the best of suburban living.
Contact an agent
Home facts
- Year built:2017
- Listing ID #:22065256
- Added:38 day(s) ago
- Updated:November 06, 2025 at 02:28 PM
Rooms and interior
- Bedrooms:5
- Total bathrooms:5
- Full bathrooms:4
- Half bathrooms:1
- Living area:4,418 sq. ft.
Heating and cooling
- Cooling:Central Electric
- Heating:Forced Air
Structure and exterior
- Year built:2017
- Building area:4,418 sq. ft.
- Lot area:0.47 Acres
Schools
- High school:Hamilton Southeastern HS
- Middle school:Hamilton SE Int and Jr High Sch
- Elementary school:Deer Creek Elementary
Utilities
- Water:Public Water
Finances and disclosures
- Price:$655,000
- Price per sq. ft.:$132.16
New listings near 11851 Highline Court
- New
 $800,000Active6 beds 4 baths4,394 sq. ft.
$800,000Active6 beds 4 baths4,394 sq. ft.15189 Blazier Trace, Noblesville, IN 46062
MLS# 22071069Listed by: CENTURY 21 SCHEETZ - New
 $365,000Active4 beds 3 baths2,246 sq. ft.
$365,000Active4 beds 3 baths2,246 sq. ft.10381 Cerulean Drive, Noblesville, IN 46060
MLS# 22071599Listed by: EXP REALTY, LLC - New
 $375,000Active4 beds 3 baths2,836 sq. ft.
$375,000Active4 beds 3 baths2,836 sq. ft.17031 Flinchum Way E, Noblesville, IN 46062
MLS# 22070579Listed by: F.C. TUCKER COMPANY - New
 $325,000Active4 beds 3 baths2,225 sq. ft.
$325,000Active4 beds 3 baths2,225 sq. ft.7596 Wheatgrass Lane, Noblesville, IN 46062
MLS# 22070599Listed by: BERKSHIRE HATHAWAY HOME - New
 $645,000Active5 beds 4 baths4,792 sq. ft.
$645,000Active5 beds 4 baths4,792 sq. ft.15726 Henady Crossing, Noblesville, IN 46060
MLS# 22071447Listed by: TRUEBLOOD REAL ESTATE - New
 $400,000Active4 beds 3 baths2,436 sq. ft.
$400,000Active4 beds 3 baths2,436 sq. ft.10980 Woodpark Drive, Noblesville, IN 46060
MLS# 22071709Listed by: CENTURY 21 SCHEETZ - New
 $270,000Active3 beds 3 baths1,810 sq. ft.
$270,000Active3 beds 3 baths1,810 sq. ft.9686 Angelica Drive, Noblesville, IN 46060
MLS# 22071976Listed by: REAL BROKER, LLC - New
 $520,000Active4 beds 4 baths3,658 sq. ft.
$520,000Active4 beds 4 baths3,658 sq. ft.18487 Oriental Oak Court, Noblesville, IN 46062
MLS# 22070266Listed by: F.C. TUCKER COMPANY - New
 $499,900Active3 beds 2 baths1,557 sq. ft.
$499,900Active3 beds 2 baths1,557 sq. ft.7389 E 209th Street, Noblesville, IN 46062
MLS# 22067551Listed by: F.C. TUCKER COMPANY - New
 $565,000Active4 beds 2 baths2,223 sq. ft.
$565,000Active4 beds 2 baths2,223 sq. ft.222 Bays Drive, Noblesville, IN 46062
MLS# 22070317Listed by: CENTURY 21 SCHEETZ
