12000 Jeff Court, Noblesville, IN 46060
Local realty services provided by:Better Homes and Gardens Real Estate Gold Key
12000 Jeff Court,Noblesville, IN 46060
$399,375
- 3 Beds
- 3 Baths
- 1,865 sq. ft.
- Single family
- Active
Listed by: angela huser
Office: weekley homes realty company
MLS#:22050323
Source:IN_MIBOR
Price summary
- Price:$399,375
- Price per sq. ft.:$214.14
About this home
Exterior photo is of actual home, interior photos are of similar plan and virtually staged. Welcome to this beautifully designed 3-bedroom, 2.5-bath home featuring the popular Littleton floor plan by David Weekley Homes, located in the quiet and friendly Marilyn Woods community. Perfectly positioned on a peaceful cul-de-sac lot, this home offers a blend of quality craftsmanship, thoughtful design, and everyday comfort-all just minutes from shopping, dining, and convenient interstate access. As you step inside, you're greeted by warm vinyl plank flooring that flows throughout the main level, creating a cohesive and stylish foundation. The spacious layout includes a dedicated study or home office, ideal for remote work or quiet focus. Abundant windows invite natural light into every room, enhancing the open feel and highlighting the upgraded trim details that give the home a polished, elegant touch. The kitchen is a true centerpiece, featuring high-end cabinetry, quartz countertops, and a large island that opens into the dining and living areas-perfect for both entertaining and everyday life. A striking open baluster staircase leads upstairs, where you'll find all three bedrooms and a convenient laundry and utility room. The primary suite offers a relaxing retreat, while the additional bedrooms provide comfortable space for family or guests. Throughout the home, the attention to detail and quality finishes reflect the superior craftsmanship David Weekley Homes is known for. This home combines the tranquility of the Marilyn Woods neighborhood with unbeatable access to nearby amenities and major highways, making it an ideal location for anyone seeking both peace and convenience. Don't miss your opportunity to make this exceptional home yours-schedule a tour today!
Contact an agent
Home facts
- Year built:2025
- Listing ID #:22050323
- Added:114 day(s) ago
- Updated:November 06, 2025 at 08:28 PM
Rooms and interior
- Bedrooms:3
- Total bathrooms:3
- Full bathrooms:2
- Half bathrooms:1
- Living area:1,865 sq. ft.
Heating and cooling
- Cooling:Central Electric
- Heating:Forced Air
Structure and exterior
- Year built:2025
- Building area:1,865 sq. ft.
- Lot area:0.1 Acres
Schools
- High school:Fishers High School
- Elementary school:Harrison Parkway Elementary School
Utilities
- Water:Public Water
Finances and disclosures
- Price:$399,375
- Price per sq. ft.:$214.14
New listings near 12000 Jeff Court
- New
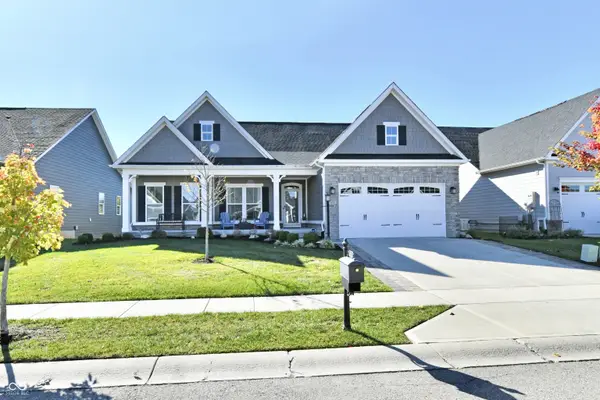 $574,900Active3 beds 3 baths3,072 sq. ft.
$574,900Active3 beds 3 baths3,072 sq. ft.5175 Montview Way, Noblesville, IN 46062
MLS# 22071986Listed by: CARPENTER, REALTORS - New
 $800,000Active6 beds 4 baths4,394 sq. ft.
$800,000Active6 beds 4 baths4,394 sq. ft.15189 Blazier Trace, Noblesville, IN 46062
MLS# 22071069Listed by: CENTURY 21 SCHEETZ - New
 $365,000Active4 beds 3 baths2,246 sq. ft.
$365,000Active4 beds 3 baths2,246 sq. ft.10381 Cerulean Drive, Noblesville, IN 46060
MLS# 22071599Listed by: EXP REALTY, LLC - New
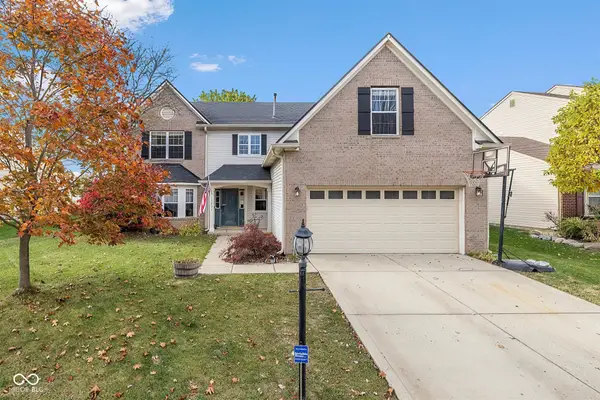 $375,000Active4 beds 3 baths2,836 sq. ft.
$375,000Active4 beds 3 baths2,836 sq. ft.17031 Flinchum Way E, Noblesville, IN 46062
MLS# 22070579Listed by: F.C. TUCKER COMPANY - New
 $325,000Active4 beds 3 baths2,225 sq. ft.
$325,000Active4 beds 3 baths2,225 sq. ft.7596 Wheatgrass Lane, Noblesville, IN 46062
MLS# 22070599Listed by: BERKSHIRE HATHAWAY HOME - New
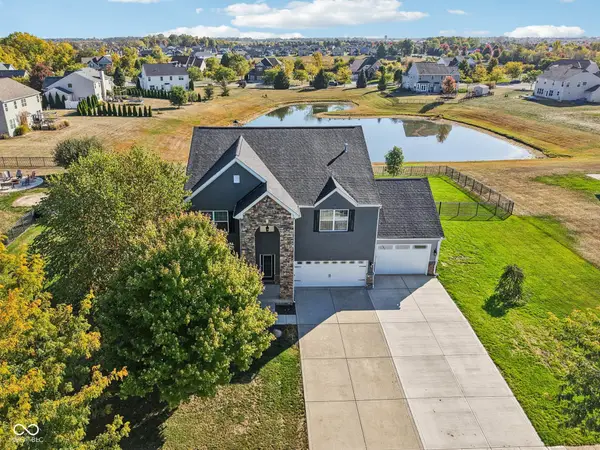 $645,000Active5 beds 4 baths4,792 sq. ft.
$645,000Active5 beds 4 baths4,792 sq. ft.15726 Henady Crossing, Noblesville, IN 46060
MLS# 22071447Listed by: TRUEBLOOD REAL ESTATE - New
 $400,000Active4 beds 3 baths2,436 sq. ft.
$400,000Active4 beds 3 baths2,436 sq. ft.10980 Woodpark Drive, Noblesville, IN 46060
MLS# 22071709Listed by: CENTURY 21 SCHEETZ - New
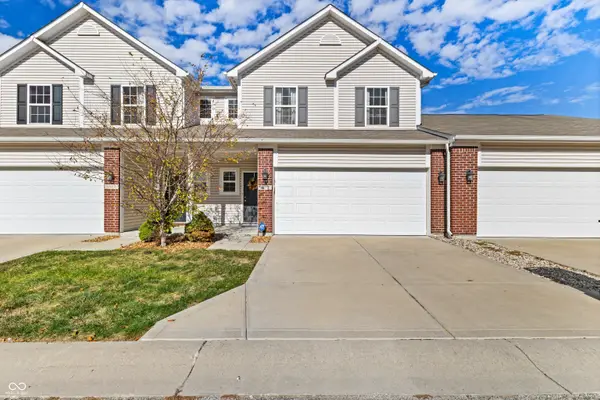 $270,000Active3 beds 3 baths1,810 sq. ft.
$270,000Active3 beds 3 baths1,810 sq. ft.9686 Angelica Drive, Noblesville, IN 46060
MLS# 22071976Listed by: REAL BROKER, LLC - New
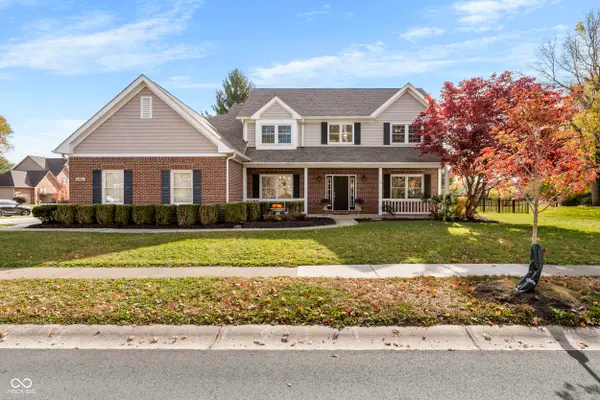 $520,000Active4 beds 4 baths3,658 sq. ft.
$520,000Active4 beds 4 baths3,658 sq. ft.18487 Oriental Oak Court, Noblesville, IN 46062
MLS# 22070266Listed by: F.C. TUCKER COMPANY - New
 $499,900Active3 beds 2 baths1,557 sq. ft.
$499,900Active3 beds 2 baths1,557 sq. ft.7389 E 209th Street, Noblesville, IN 46062
MLS# 22067551Listed by: F.C. TUCKER COMPANY
