12591 Cattle Ridge Drive, Noblesville, IN 46060
Local realty services provided by:Better Homes and Gardens Real Estate Gold Key
12591 Cattle Ridge Drive,Noblesville, IN 46060
$339,990
- 3 Beds
- 3 Baths
- 2,025 sq. ft.
- Townhouse
- Pending
Listed by: jennifer mencias
Office: m/i homes of indiana, l.p.
MLS#:22059817
Source:IN_MIBOR
Price summary
- Price:$339,990
- Price per sq. ft.:$167.9
About this home
Located in Noblesville, this gorgeous end-unit townhome offers a spacious two-story design with 3 bedrooms, 2.5 bathrooms, and a 2-car garage! With its open living spaces, smart layout, and modern finishes, this new construction townhome is ideal for both everyday living and entertaining. The first floor features a welcoming guest entry that flows into the expansive gathering room, dining nook, and open kitchen with a large island and walk-in pantry. The gathering room features an electric fireplace upgrade. A convenient owner's entry, powder room, and access to the patio make the space both practical and inviting. Upstairs, the owner's suite offers a private retreat with a spacious layout, a walk-in closet, and a deluxe bath with dual sinks, tub, and shower. Two additional bedrooms each include walk-in closets, while the second-floor laundry adds extra convenience. This townhome blends comfort and functionality with plenty of room to grow, making it an excellent choice for homeowners seeking a modern lifestyle in Noblesville!
Contact an agent
Home facts
- Year built:2025
- Listing ID #:22059817
- Added:103 day(s) ago
- Updated:December 10, 2025 at 02:28 PM
Rooms and interior
- Bedrooms:3
- Total bathrooms:3
- Full bathrooms:2
- Half bathrooms:1
- Living area:2,025 sq. ft.
Heating and cooling
- Cooling:Central Electric
- Heating:Forced Air
Structure and exterior
- Year built:2025
- Building area:2,025 sq. ft.
- Lot area:0.12 Acres
Schools
- High school:Hamilton Southeastern HS
- Middle school:Hamilton SE Int and Jr High Sch
- Elementary school:Deer Creek Elementary
Utilities
- Water:Public Water
Finances and disclosures
- Price:$339,990
- Price per sq. ft.:$167.9
New listings near 12591 Cattle Ridge Drive
- New
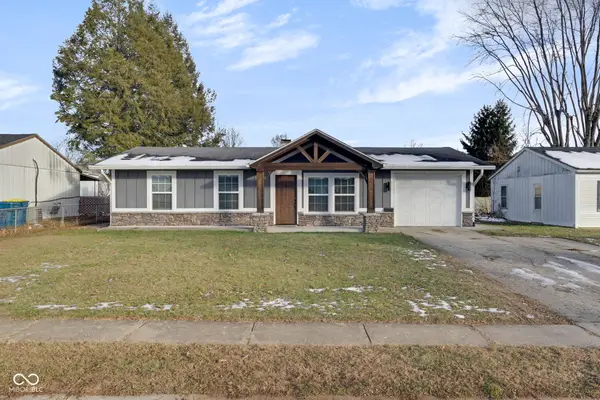 $285,000Active3 beds 2 baths1,076 sq. ft.
$285,000Active3 beds 2 baths1,076 sq. ft.1536 Rolling Ridge Drive, Noblesville, IN 46060
MLS# 22076327Listed by: F.C. TUCKER COMPANY - Open Thu, 8am to 7pmNew
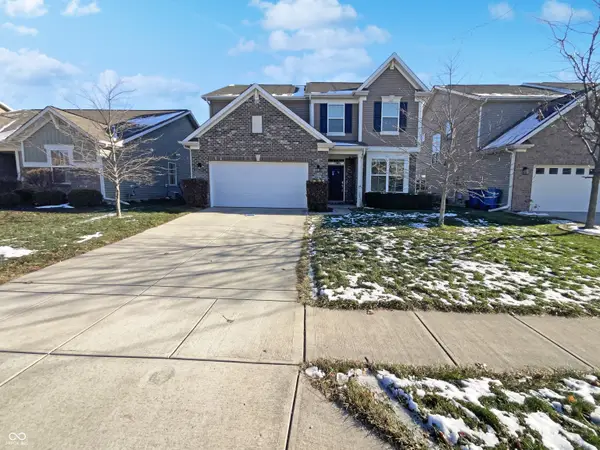 $355,000Active3 beds 3 baths2,129 sq. ft.
$355,000Active3 beds 3 baths2,129 sq. ft.15166 Roedean Drive, Noblesville, IN 46060
MLS# 22076308Listed by: OPENDOOR BROKERAGE LLC 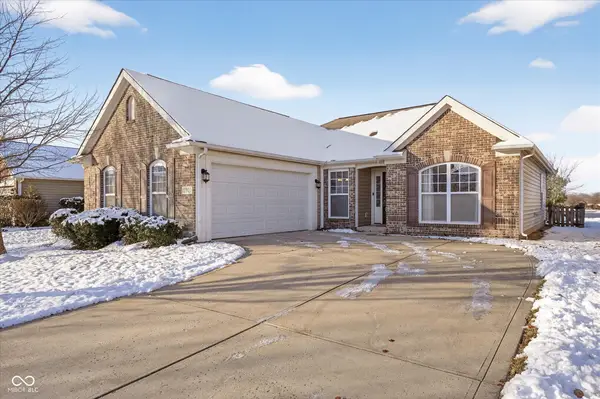 $284,000Pending3 beds 2 baths1,465 sq. ft.
$284,000Pending3 beds 2 baths1,465 sq. ft.15503 Harmon Place, Noblesville, IN 46060
MLS# 22075453Listed by: CARPENTER, REALTORS- New
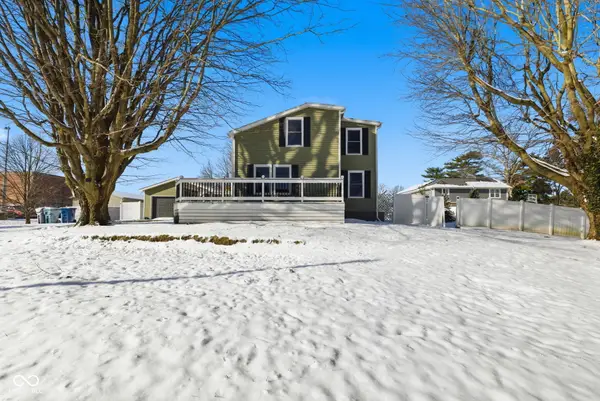 $465,000Active3 beds 3 baths1,964 sq. ft.
$465,000Active3 beds 3 baths1,964 sq. ft.15545 Hazel Dell Road, Noblesville, IN 46062
MLS# 22075943Listed by: LIBERTAD REAL ESTATE CO., LLC 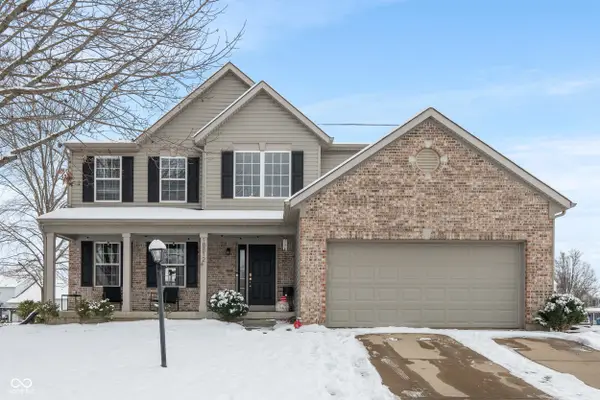 $400,000Pending4 beds 4 baths3,471 sq. ft.
$400,000Pending4 beds 4 baths3,471 sq. ft.18812 Stockton Drive, Noblesville, IN 46062
MLS# 22074322Listed by: F.C. TUCKER COMPANY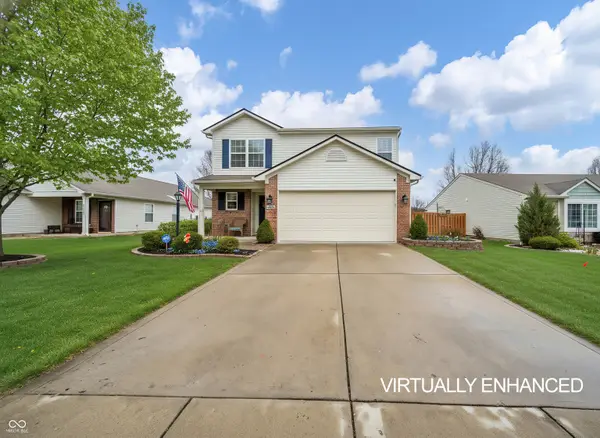 $285,000Pending3 beds 3 baths1,680 sq. ft.
$285,000Pending3 beds 3 baths1,680 sq. ft.15280 Follow Drive, Noblesville, IN 46060
MLS# 22075700Listed by: KELLER WILLIAMS INDY METRO NE- New
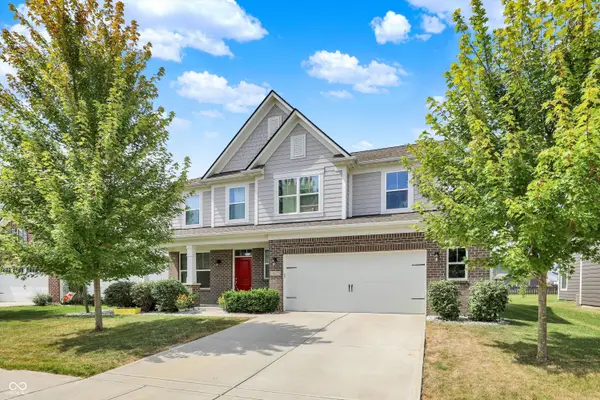 $425,000Active4 beds 3 baths2,438 sq. ft.
$425,000Active4 beds 3 baths2,438 sq. ft.18827 Weihe Lane, Westfield, IN 46062
MLS# 22075736Listed by: MARK DIETEL REALTY, LLC - New
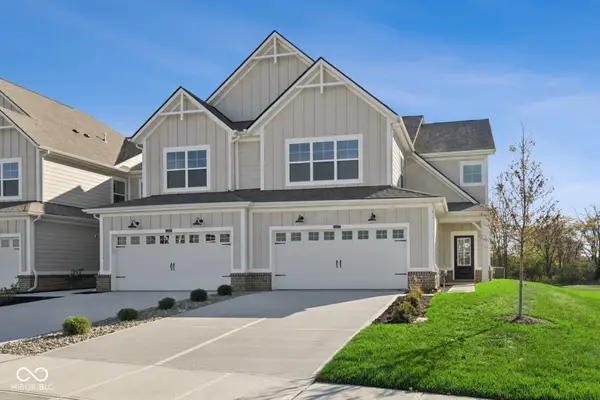 $341,990Active2 beds 3 baths2,025 sq. ft.
$341,990Active2 beds 3 baths2,025 sq. ft.12627 Morning Ridge Way, Noblesville, IN 46060
MLS# 22075846Listed by: M/I HOMES OF INDIANA, L.P. - New
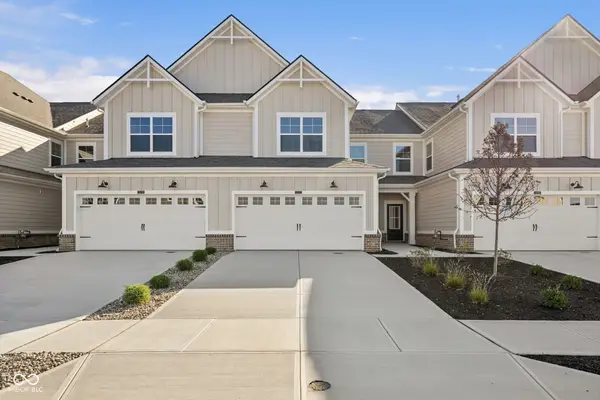 $316,990Active3 beds 3 baths1,778 sq. ft.
$316,990Active3 beds 3 baths1,778 sq. ft.12635 Morning Ridge Way, Noblesville, IN 46060
MLS# 22075829Listed by: M/I HOMES OF INDIANA, L.P. - Open Thu, 12 to 4pmNew
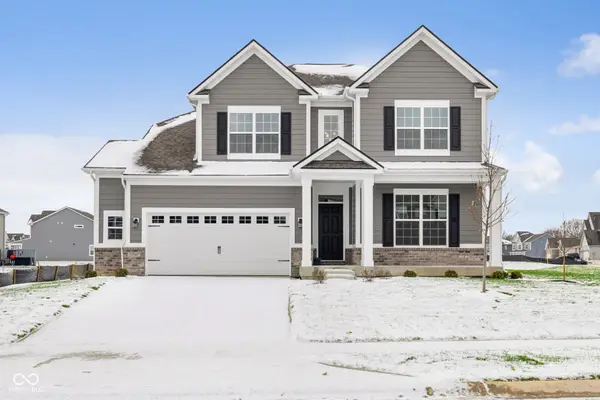 $669,990Active5 beds 4 baths2,950 sq. ft.
$669,990Active5 beds 4 baths2,950 sq. ft.12347 French Cattle Way, Noblesville, IN 46060
MLS# 22075798Listed by: M/I HOMES OF INDIANA, L.P.
