12599 Wolf Run Road, Noblesville, IN 46060
Local realty services provided by:Better Homes and Gardens Real Estate Gold Key
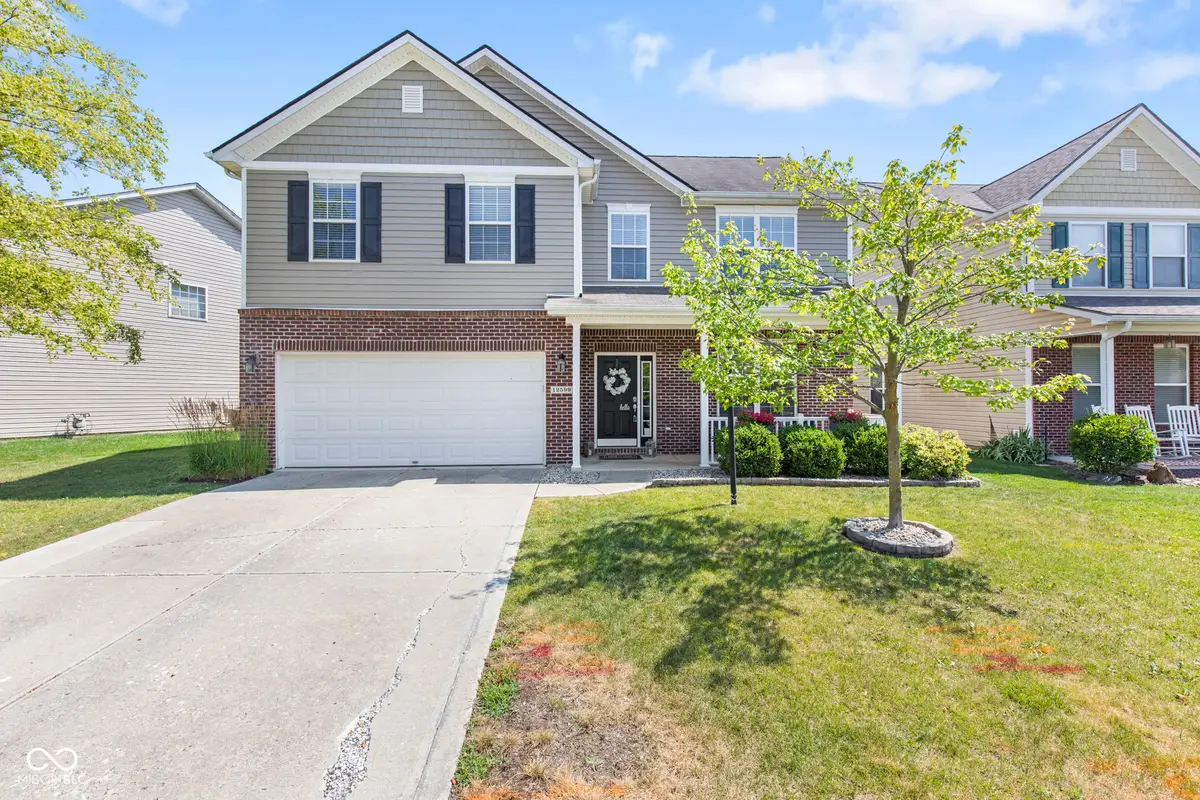
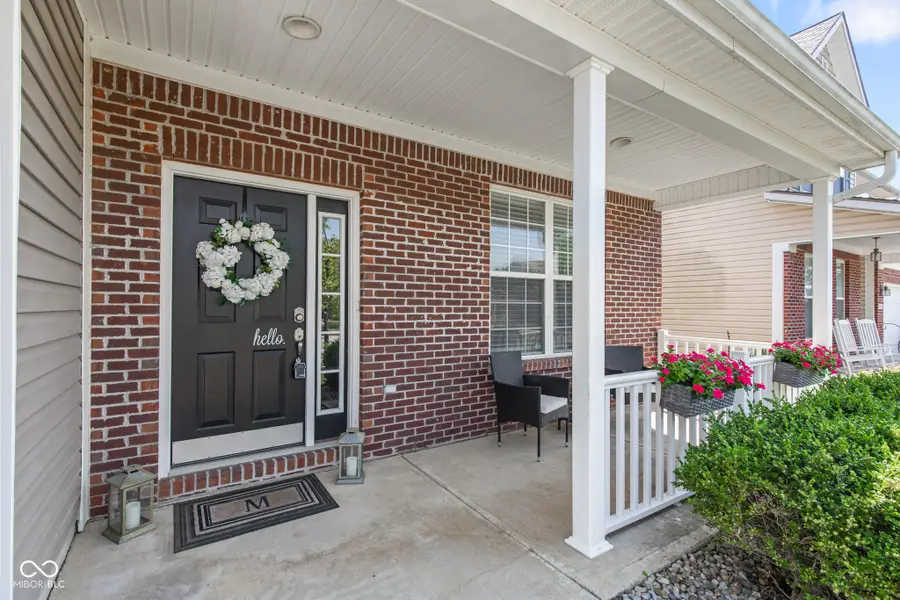
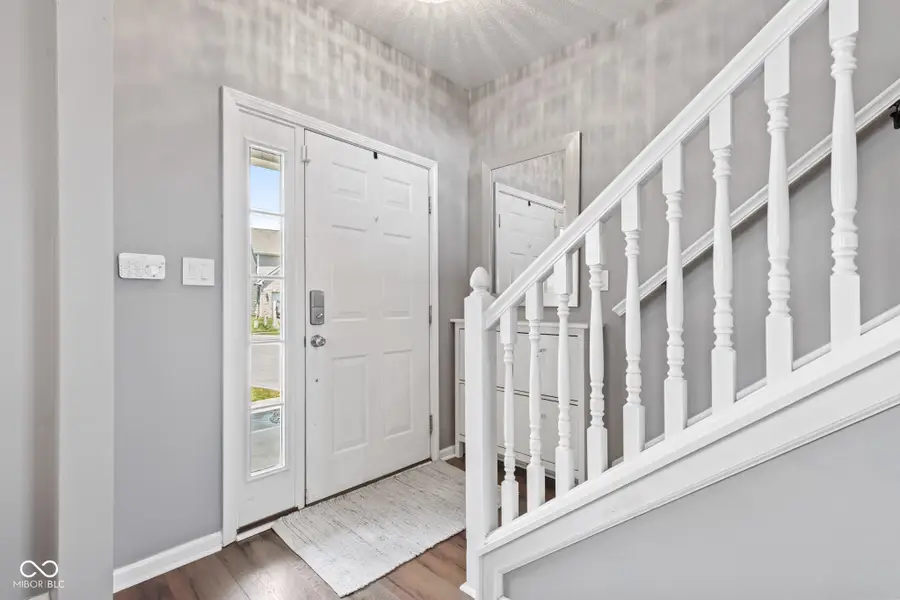
Listed by:shannon gilbert
Office:highgarden real estate
MLS#:22049386
Source:IN_MIBOR
Price summary
- Price:$385,000
- Price per sq. ft.:$157.79
About this home
Welcome to this amazing 4-bedroom plus loft, 2.5-bath home perfectly situated on a peaceful pond in the popular Deer Path community. Step inside to soaring raised ceilings and stylish LVP flooring throughout the main level. The spacious great room features a cozy electric inset fireplace and built-in ceiling speakers, flowing seamlessly into a stunning kitchen with a center island, custom pantry, and all appliances included. There's also a charming breakfast nook and a versatile front room that can serve as a formal dining area or a second living space-whichever suits your lifestyle! Upstairs, you'll love the fantastic owner's suite with a tray ceiling, luxury bath, and a custom walk-in closet, plus three additional bedrooms that offer plenty of space for family or guests. The laundry room upstairs adds convenience to your daily to do list. Enjoy outdoor living in the wonderful backyard, complete with a large patio, gazebo, fenced yard, and beautiful views of the pond. This home is located in the highly rated HSE school district and is just minutes from DEER CREEK, Hamilton Town Center, shopping, dining, and easy access to I-69.
Contact an agent
Home facts
- Year built:2008
- Listing Id #:22049386
- Added:36 day(s) ago
- Updated:July 18, 2025 at 09:40 PM
Rooms and interior
- Bedrooms:4
- Total bathrooms:3
- Full bathrooms:2
- Half bathrooms:1
- Living area:2,440 sq. ft.
Heating and cooling
- Cooling:Central Electric
- Heating:Heat Pump
Structure and exterior
- Year built:2008
- Building area:2,440 sq. ft.
- Lot area:0.15 Acres
Schools
- High school:Hamilton Southeastern HS
- Middle school:Fall Creek Junior High
- Elementary school:Deer Creek Elementary
Utilities
- Water:Public Water
Finances and disclosures
- Price:$385,000
- Price per sq. ft.:$157.79
New listings near 12599 Wolf Run Road
- Open Sun, 1 to 4pmNew
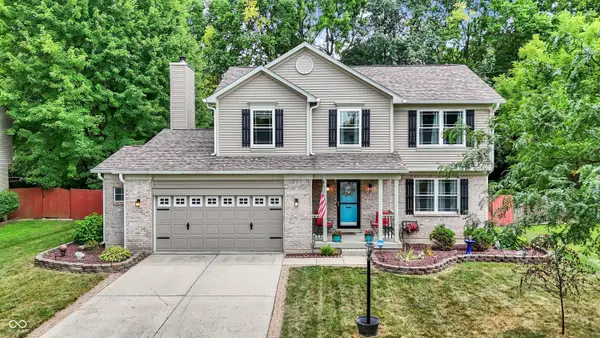 $389,900Active4 beds 3 baths2,443 sq. ft.
$389,900Active4 beds 3 baths2,443 sq. ft.18795 Wimbley Way, Noblesville, IN 46060
MLS# 22055709Listed by: F.C. TUCKER COMPANY - New
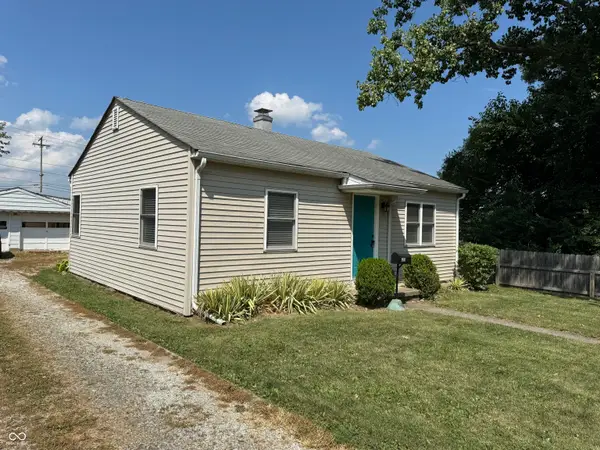 $249,900Active2 beds 1 baths720 sq. ft.
$249,900Active2 beds 1 baths720 sq. ft.1960 Maple Avenue, Noblesville, IN 46060
MLS# 22056501Listed by: F.C. TUCKER COMPANY - Open Sun, 1 to 3pmNew
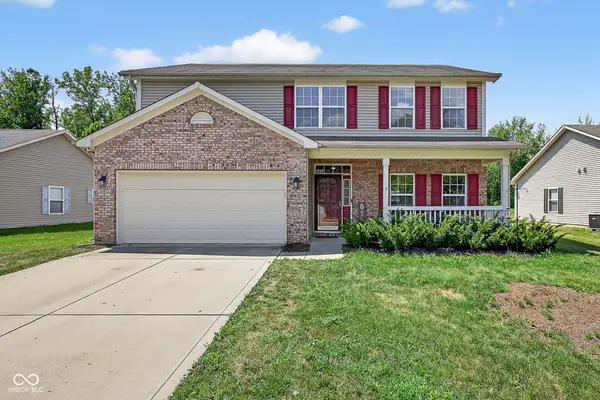 $369,900Active3 beds 3 baths2,280 sq. ft.
$369,900Active3 beds 3 baths2,280 sq. ft.16671 Flintlock Circle, Noblesville, IN 46062
MLS# 22056687Listed by: EXP REALTY LLC - Open Sat, 12 to 2pmNew
 $469,000Active4 beds 3 baths2,940 sq. ft.
$469,000Active4 beds 3 baths2,940 sq. ft.17344 Americana Crossing, Noblesville, IN 46060
MLS# 22055913Listed by: CARPENTER, REALTORS - New
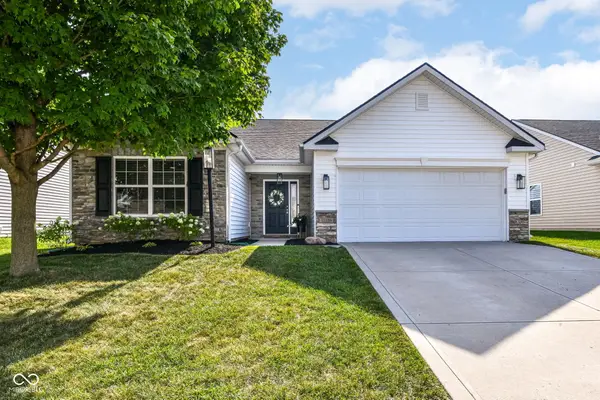 $324,990Active3 beds 2 baths1,460 sq. ft.
$324,990Active3 beds 2 baths1,460 sq. ft.15226 High Timber Lane, Noblesville, IN 46060
MLS# 22055995Listed by: EPYK REALTY LLC - New
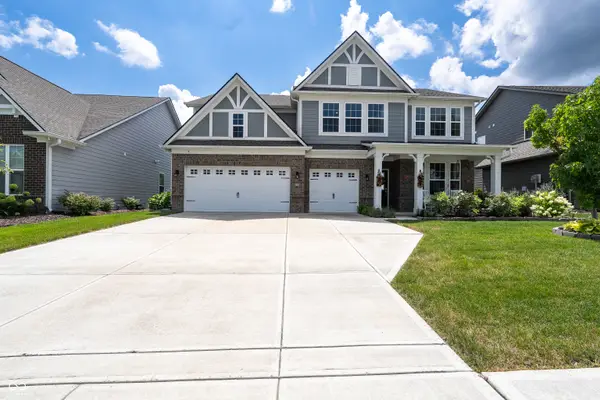 $517,000Active4 beds 3 baths3,110 sq. ft.
$517,000Active4 beds 3 baths3,110 sq. ft.10837 Liberation Trace, Noblesville, IN 46060
MLS# 22056633Listed by: VYLLA HOME - New
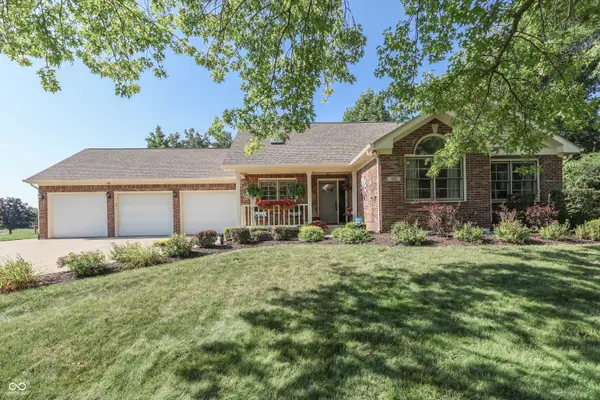 $525,000Active3 beds 3 baths3,282 sq. ft.
$525,000Active3 beds 3 baths3,282 sq. ft.105 Abbey Road, Noblesville, IN 46060
MLS# 22056540Listed by: BRUCE RICHARDSON REALTY, LLC - Open Sat, 12 to 2pmNew
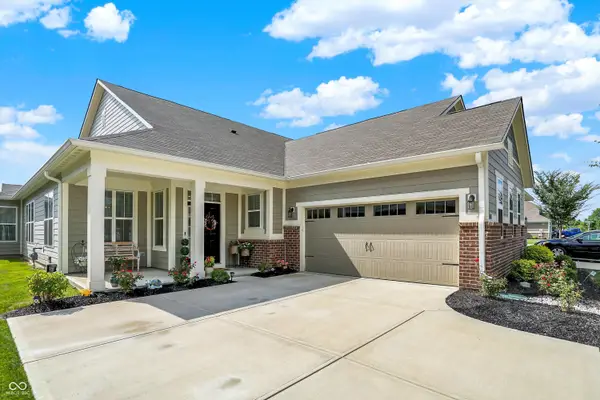 $369,900Active2 beds 2 baths1,900 sq. ft.
$369,900Active2 beds 2 baths1,900 sq. ft.15737 Harvester Circle E, Noblesville, IN 46060
MLS# 22054226Listed by: F.C. TUCKER COMPANY - New
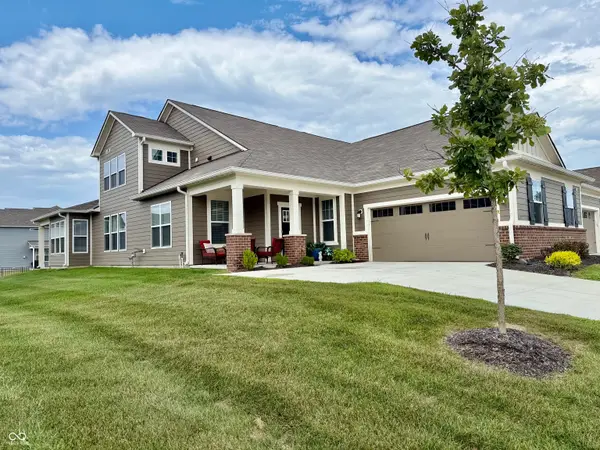 $409,900Active2 beds 3 baths2,472 sq. ft.
$409,900Active2 beds 3 baths2,472 sq. ft.11444 Lottie Circle, Noblesville, IN 46060
MLS# 22056186Listed by: THORNBERRY REAL ESTATE INVEST 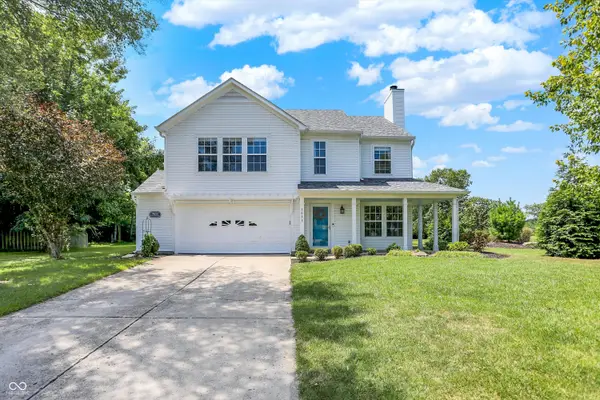 $400,000Pending3 beds 3 baths1,968 sq. ft.
$400,000Pending3 beds 3 baths1,968 sq. ft.7633 Sunflower Drive, Noblesville, IN 46062
MLS# 22055804Listed by: BERKSHIRE HATHAWAY HOME
