14277 Coyote Ridge, Noblesville, IN 46060
Local realty services provided by:Better Homes and Gardens Real Estate Gold Key
14277 Coyote Ridge,Noblesville, IN 46060
$491,980
- 3 Beds
- 3 Baths
- 2,208 sq. ft.
- Single family
- Pending
Listed by:angela huser
Office:weekley homes realty company
MLS#:22044752
Source:IN_MIBOR
Price summary
- Price:$491,980
- Price per sq. ft.:$222.82
About this home
Welcome to this stunning David Weekley Homes Shipman Floorplan 3-bedroom, 2-bathroom ranch home that blends comfort, functionality, and elegance in every corner. Nestled in a serene neighborhood, this home features a thoughtfully designed floor plan with a spacious retreat-perfect for a second living area, playroom, or private lounge. The heart of the home is the gourmet kitchen, complete with premium appliances, ample counter space, custom cabinetry, and a large island that's ideal for cooking and entertaining. As you enter the home there is a study, perfect for remote work or a quiet reading space. Step outside to enjoy the expansive covered front and back porches, offering ideal spots for morning coffee or evening relaxation. The extended garage provides extra space for storage, a workshop, or even a home gym setup. This home is a perfect blend of style and functionality, offering space to grow and room to breathe. Don't miss your chance to own this exceptional property-schedule your private tour today!
Contact an agent
Home facts
- Year built:2025
- Listing ID #:22044752
- Added:108 day(s) ago
- Updated:September 29, 2025 at 03:40 PM
Rooms and interior
- Bedrooms:3
- Total bathrooms:3
- Full bathrooms:2
- Half bathrooms:1
- Living area:2,208 sq. ft.
Heating and cooling
- Cooling:Central Electric
- Heating:Forced Air
Structure and exterior
- Year built:2025
- Building area:2,208 sq. ft.
- Lot area:0.23 Acres
Schools
- High school:Fishers High School
- Elementary school:Harrison Parkway Elementary School
Utilities
- Water:Public Water
Finances and disclosures
- Price:$491,980
- Price per sq. ft.:$222.82
New listings near 14277 Coyote Ridge
- New
 $309,900Active3 beds 2 baths1,440 sq. ft.
$309,900Active3 beds 2 baths1,440 sq. ft.19494 Kailey Way, Noblesville, IN 46062
MLS# 22064847Listed by: CENTURY 21 SCHEETZ - New
 $315,000Active4 beds 2 baths1,616 sq. ft.
$315,000Active4 beds 2 baths1,616 sq. ft.12705 Old Pond Road, Noblesville, IN 46060
MLS# 22065344Listed by: LYON SHARE REALTY - New
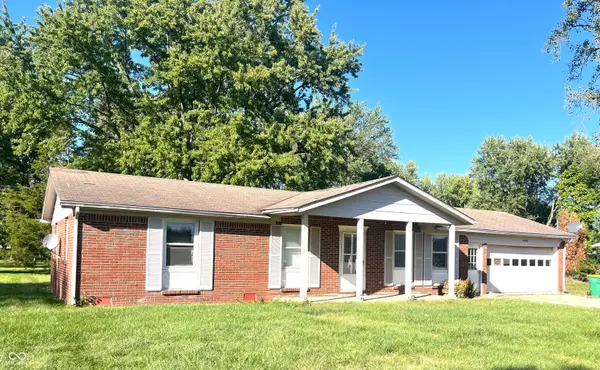 $259,900Active3 beds 2 baths1,175 sq. ft.
$259,900Active3 beds 2 baths1,175 sq. ft.4006 Westfield Road, Noblesville, IN 46062
MLS# 22065298Listed by: BLUPRINT REAL ESTATE GROUP - New
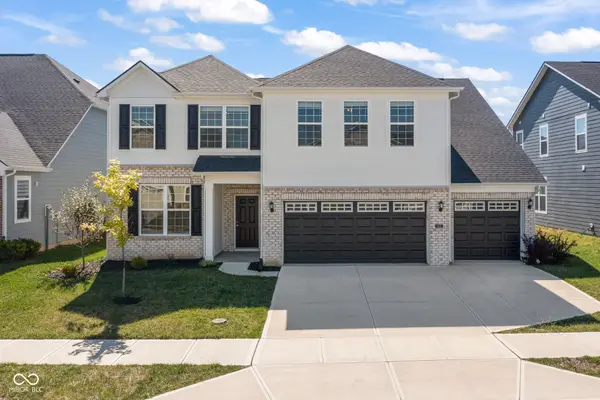 $529,900Active4 beds 3 baths3,104 sq. ft.
$529,900Active4 beds 3 baths3,104 sq. ft.5357 Laurel Crest Run, Noblesville, IN 46062
MLS# 22064491Listed by: KELLER WILLIAMS INDPLS METRO N - New
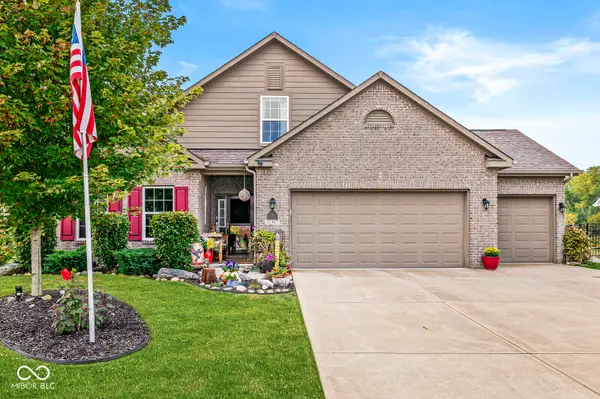 $484,900Active4 beds 3 baths2,333 sq. ft.
$484,900Active4 beds 3 baths2,333 sq. ft.21407 Hanstock Drive, Noblesville, IN 46062
MLS# 22064924Listed by: F.C. TUCKER COMPANY - New
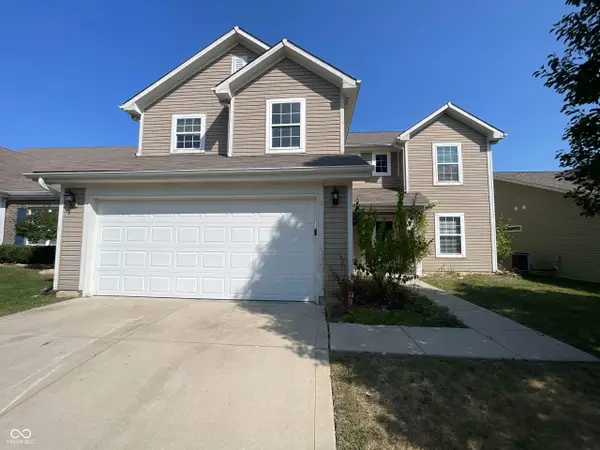 $240,000Active4 beds 3 baths2,174 sq. ft.
$240,000Active4 beds 3 baths2,174 sq. ft.11198 Funny Cide Drive, Noblesville, IN 46060
MLS# 22064112Listed by: ENTERA REALTY - New
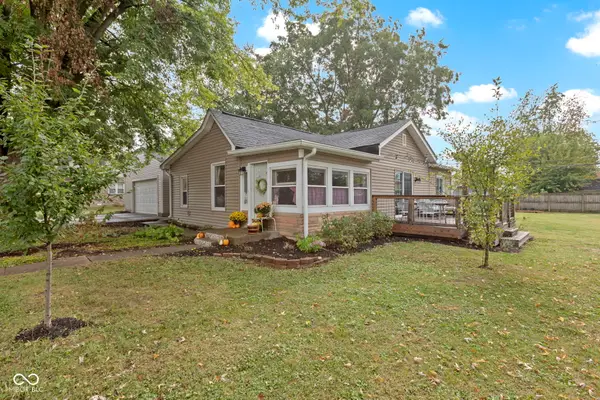 $289,000Active3 beds 1 baths1,446 sq. ft.
$289,000Active3 beds 1 baths1,446 sq. ft.1469 South Street, Noblesville, IN 46060
MLS# 22064298Listed by: F.C. TUCKER COMPANY - New
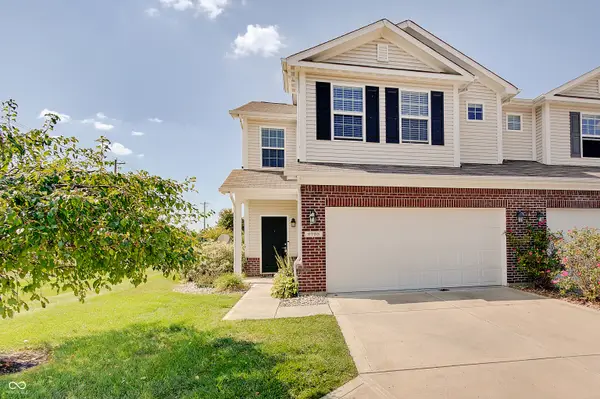 $265,000Active3 beds 3 baths1,786 sq. ft.
$265,000Active3 beds 3 baths1,786 sq. ft.9705 Prairie Smoke Drive, Noblesville, IN 46060
MLS# 22062274Listed by: WEICHERT REALTORS COOPER GROUP INDY - New
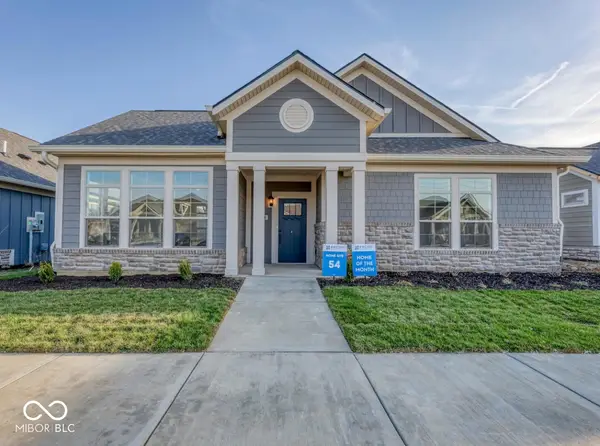 $799,900Active3 beds 3 baths2,617 sq. ft.
$799,900Active3 beds 3 baths2,617 sq. ft.2945 Millgate Drive, Carmel, IN 46033
MLS# 22064089Listed by: COMPASS INDIANA, LLC - New
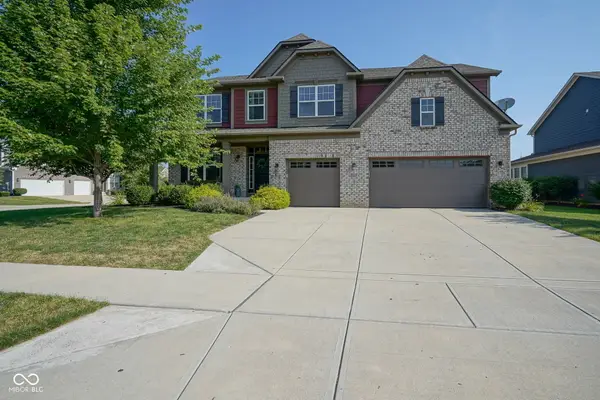 $625,000Active5 beds 5 baths4,147 sq. ft.
$625,000Active5 beds 5 baths4,147 sq. ft.15736 Lawton Square Drive, Noblesville, IN 46062
MLS# 22064794Listed by: COMPASS INDIANA, LLC
