1455 S 9th Street, Noblesville, IN 46060
Local realty services provided by:Better Homes and Gardens Real Estate Gold Key
Listed by:keri schuster
Office:f.c. tucker company
MLS#:22031111
Source:IN_MIBOR
Price summary
- Price:$200,000
- Price per sq. ft.:$157.98
About this home
Charming 2BR, 1.5 BA home in the heart of Noblesville! This historic 1920 residence offers timeless character. Inviting Screened Front Porch, the perfect spot to relax & enjoy the neighborhood. Fantastic Floor Plan w/spacious bedrooms, including a primary with a large walk in closet. Original woodwork, raised ceilings, and classic transoms leading to the kitchen and hallway. Hardwood floors in the living room and hallway add to the charm. Spacious Eat-In Kitchen w/lots of cabinets (some with glass fronts), gas range, and all appliances stay including the washer and dryer. Convenient Laundry/Mud Room provides extra storage and functionality. Attached 1-Car Garage for off-street parking. Great bones and loads of potential. Bring your TLC to make this little gem shine! Great Location, walk to downtown restaurants, shopping, parks and enjoy the outdoors at Bier Brewery. New OSB boards throughout the attic when roof was replaced, Trane furnace, 200 amp electrical service and 2023 water heater. Don't miss this opportunity to own this home in a prime location. Just look for the cute picket fence out front. See you soon!
Contact an agent
Home facts
- Year built:1920
- Listing ID #:22031111
- Added:7 day(s) ago
- Updated:September 18, 2025 at 07:19 AM
Rooms and interior
- Bedrooms:2
- Total bathrooms:2
- Full bathrooms:1
- Half bathrooms:1
- Living area:1,116 sq. ft.
Heating and cooling
- Cooling:Central Electric, Window Unit(s)
- Heating:Forced Air
Structure and exterior
- Year built:1920
- Building area:1,116 sq. ft.
- Lot area:0.15 Acres
Utilities
- Water:Public Water
Finances and disclosures
- Price:$200,000
- Price per sq. ft.:$157.98
New listings near 1455 S 9th Street
- New
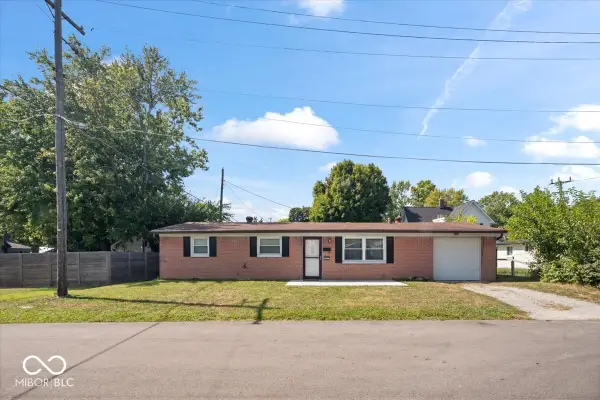 $225,000Active3 beds 1 baths960 sq. ft.
$225,000Active3 beds 1 baths960 sq. ft.247 Meek Street, Noblesville, IN 46060
MLS# 22063455Listed by: RE/MAX ADVANCED REALTY - New
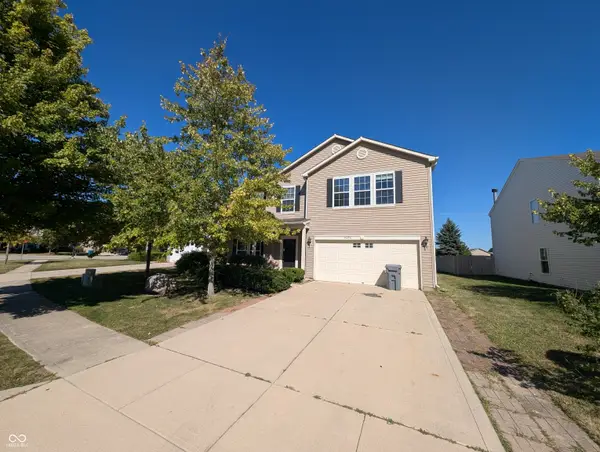 $354,900Active4 beds 3 baths2,846 sq. ft.
$354,900Active4 beds 3 baths2,846 sq. ft.15296 Reflection Court, Noblesville, IN 46060
MLS# 22063506Listed by: GARNET GROUP - New
 $440,330Active3 beds 3 baths2,119 sq. ft.
$440,330Active3 beds 3 baths2,119 sq. ft.12548 Churning Court, Noblesville, IN 46060
MLS# 22063443Listed by: M/I HOMES OF INDIANA, L.P. - New
 $579,000Active4 beds 3 baths2,330 sq. ft.
$579,000Active4 beds 3 baths2,330 sq. ft.16501 Teak Drive, Noblesville, IN 46062
MLS# 22063197Listed by: HORIZON REAL ESTATE OF INDIANA - New
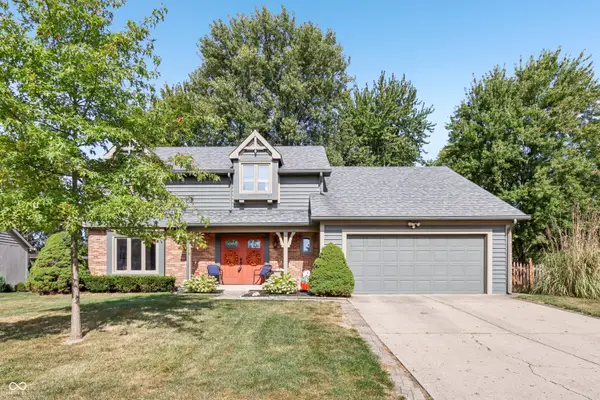 $435,000Active3 beds 3 baths2,574 sq. ft.
$435,000Active3 beds 3 baths2,574 sq. ft.735 Dorchester Drive, Noblesville, IN 46062
MLS# 22063369Listed by: HIGHGARDEN REAL ESTATE - New
 $602,300Active5 beds 3 baths3,403 sq. ft.
$602,300Active5 beds 3 baths3,403 sq. ft.17068 Picket Fence Drive, Noblesville, IN 46060
MLS# 22063408Listed by: M/I HOMES OF INDIANA, L.P. - New
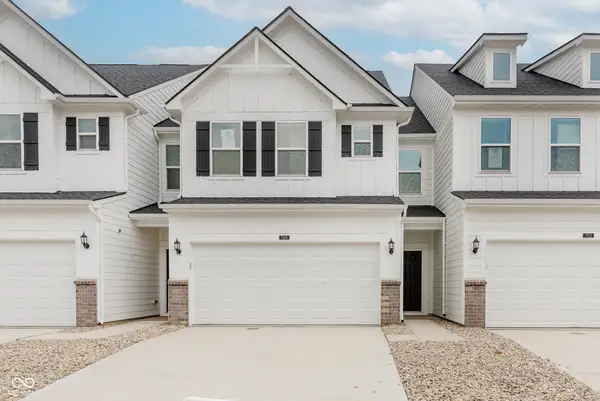 $325,000Active3 beds 3 baths1,883 sq. ft.
$325,000Active3 beds 3 baths1,883 sq. ft.7306 Shroyer Way, Noblesville, IN 46062
MLS# 22063417Listed by: PULTE REALTY OF INDIANA, LLC - New
 $240,000Active3 beds 2 baths1,319 sq. ft.
$240,000Active3 beds 2 baths1,319 sq. ft.15471 Wandering Way, Noblesville, IN 46060
MLS# 22061793Listed by: F.C. TUCKER COMPANY - Open Sun, 3 to 5pmNew
 $409,900Active3 beds 3 baths2,172 sq. ft.
$409,900Active3 beds 3 baths2,172 sq. ft.10184 Higdon Court, Noblesville, IN 46060
MLS# 22061922Listed by: F.C. TUCKER COMPANY - Open Sat, 1 to 3pmNew
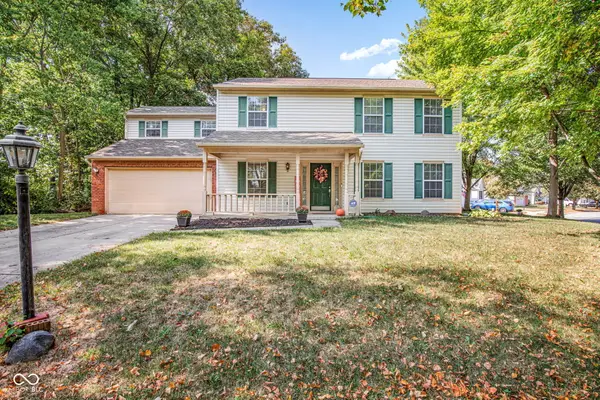 $334,000Active4 beds 3 baths2,022 sq. ft.
$334,000Active4 beds 3 baths2,022 sq. ft.19237 Lupine Court, Noblesville, IN 46060
MLS# 22060415Listed by: CARPENTER, REALTORS
