14886 War Emblem Drive, Noblesville, IN 46060
Local realty services provided by:Better Homes and Gardens Real Estate Gold Key
14886 War Emblem Drive,Noblesville, IN 46060
$307,900
- 3 Beds
- 3 Baths
- 1,821 sq. ft.
- Single family
- Active
Listed by: shawna hargrave
Office: f.c. tucker company
MLS#:22038052
Source:IN_MIBOR
Price summary
- Price:$307,900
- Price per sq. ft.:$169.08
About this home
Newly painted interior doors and trim. Walk into this amazing home with a 2 story open foyer that opens to a spacious living room with a wood burning fireplace and kitchen. Luxury vinyl plank flooring throughout the first floor. Open kitchen has a BRAND NEW microwave with double sinks including a pantry for extra storage. Home offers 9 ft. ceilings, open eat-in kitchen that can fit a large dining room table. House offers a lot of natural light. Laundry Room on main. HUGE master bedroom has a walk-in closet with a bathroom with an oversized garden tub/shower combo. All bedrooms have overhead ceiling lights with fans and 2nd bedroom has a walk-in closet. The upstairs loft is very versatile and can be an extra bedroom, home office, living room, gaming room, toy room, craft room; many possibilities to make it yours. The large back yard is fully fenced in with a wood privacy fence with 2 gates including a cement patio. This outdoor space is very peaceful and is ready for you to relax by a firepit, entertain guests, or to enjoy nature. Home is close to I-69 and I-465. Close to many stores, grocery stores, dining establishments , Noblesville schools, and other amenities. Neighborhood offers a playground, pavilion, full size basketball court, walking trails and ponds. Come see this lovely home!
Contact an agent
Home facts
- Year built:2007
- Listing ID #:22038052
- Added:141 day(s) ago
- Updated:February 25, 2026 at 02:49 AM
Rooms and interior
- Bedrooms:3
- Total bathrooms:3
- Full bathrooms:2
- Half bathrooms:1
- Living area:1,821 sq. ft.
Heating and cooling
- Cooling:Central Electric
- Heating:Electric, Forced Air
Structure and exterior
- Year built:2007
- Building area:1,821 sq. ft.
- Lot area:0.13 Acres
Utilities
- Water:Public Water
Finances and disclosures
- Price:$307,900
- Price per sq. ft.:$169.08
New listings near 14886 War Emblem Drive
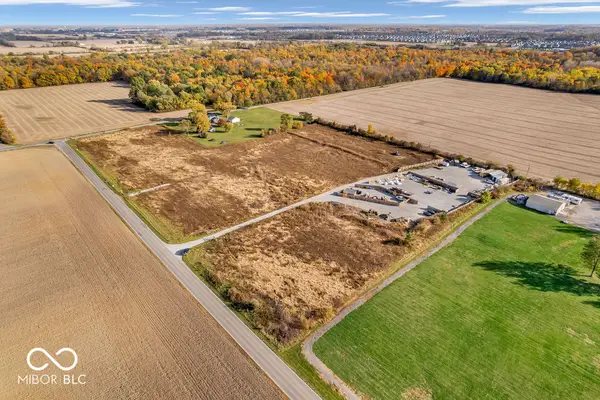 $3,000,000Active11.93 Acres
$3,000,000Active11.93 Acres14701 E 146th Street, Noblesville, IN 46060
MLS# 22046818Listed by: F.C. TUCKER COMPANY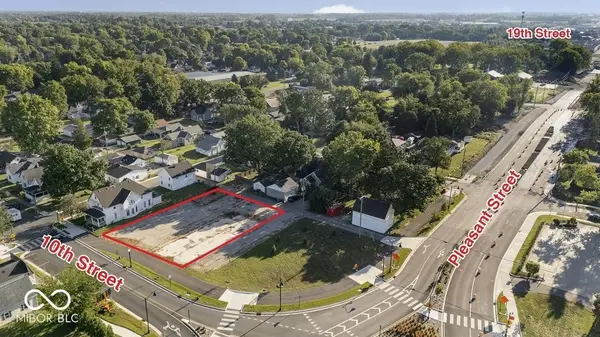 $650,000Active0.37 Acres
$650,000Active0.37 Acres726 S 10th Street, Noblesville, IN 46060
MLS# 22061641Listed by: F.C. TUCKER COMPANY $1,799,000Active2.2 Acres
$1,799,000Active2.2 Acres4844 Conner Street, Noblesville, IN 46060
MLS# 22071936Listed by: KELLER WILLIAMS INDY METRO NE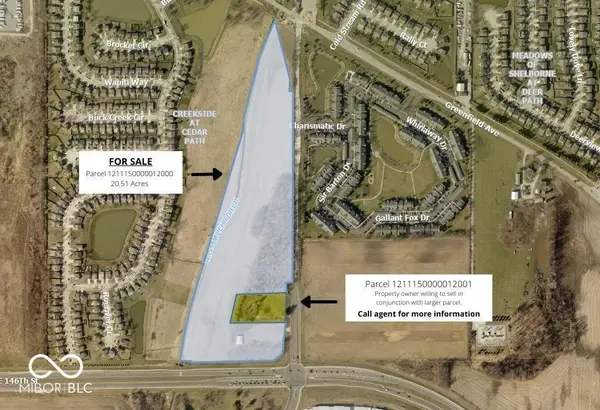 $2,200,000Active20.51 Acres
$2,200,000Active20.51 Acres0 Marilyn Road, Noblesville, IN 46060
MLS# 22073236Listed by: RE/MAX EDGE $645,000Active1.96 Acres
$645,000Active1.96 Acres15380 Endeavor Drive, Noblesville, IN 46060
MLS# 22083902Listed by: GREENTREE REAL ESTATE GROUP- New
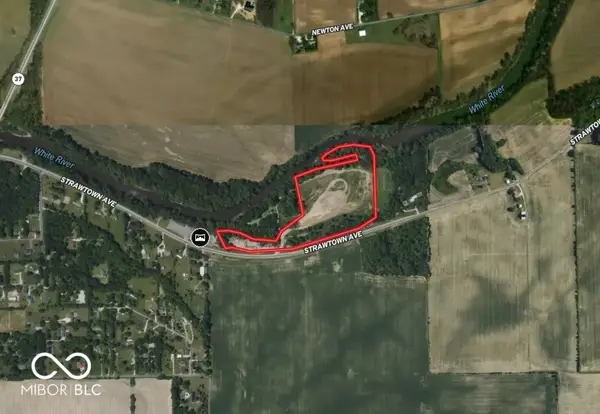 $800,000Active15.49 Acres
$800,000Active15.49 Acres13280 Strawtown Avenue, Noblesville, IN 46060
MLS# 22084537Listed by: MOSSY OAK PROPERTIES  $300,000Active0.32 Acres
$300,000Active0.32 Acres265 John Street, Noblesville, IN 46060
MLS# 22057414Listed by: RE/MAX REALTY SERVICES- New
 $589,999Active3 beds 2 baths2,804 sq. ft.
$589,999Active3 beds 2 baths2,804 sq. ft.11418 Wicker Lane, Noblesville, IN 46060
MLS# 22083198Listed by: F.C. TUCKER COMPANY - New
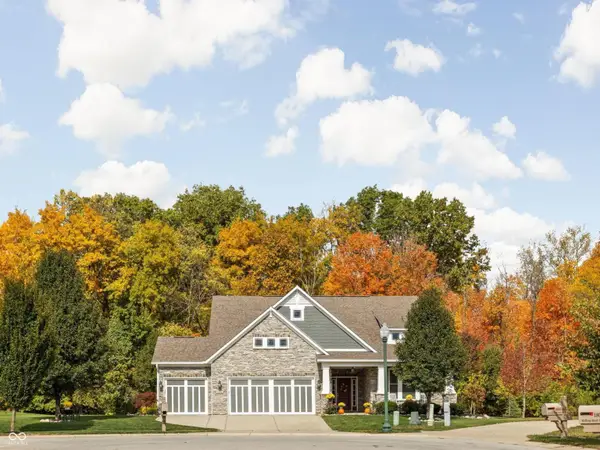 $559,900Active3 beds 3 baths2,818 sq. ft.
$559,900Active3 beds 3 baths2,818 sq. ft.6246 Rolling Rock Lane, Noblesville, IN 46062
MLS# 22085557Listed by: F.C. TUCKER COMPANY - New
 $499,000Active2 beds 2 baths1,758 sq. ft.
$499,000Active2 beds 2 baths1,758 sq. ft.13345 Roundtop Road, Noblesville, IN 46060
MLS# 22084409Listed by: PULTE REALTY OF INDIANA, LLC

