15182 Fallen Leaves Lane, Noblesville, IN 46060
Local realty services provided by:Better Homes and Gardens Real Estate Gold Key
15182 Fallen Leaves Lane,Noblesville, IN 46060
$365,000
- 3 Beds
- 3 Baths
- 2,760 sq. ft.
- Single family
- Active
Listed by: cameron geesaman, adam geesaman
Office: trueblood real estate
MLS#:22064219
Source:IN_MIBOR
Price summary
- Price:$365,000
- Price per sq. ft.:$132.25
About this home
This original-owner, well-maintained home is located in the popular Deer Path neighborhood in Noblesville. It has 3 bedrooms, 2.5 bathrooms, and nearly 2,800 square feet of living space with a layout designed for both comfort and function. Step inside to a bright entry that flows into a front living and dining area, an easy space for gatherings or quiet evenings. Toward the back of the home, the family room connects seamlessly to an eat-in kitchen, creating the perfect spot for everyday living. The kitchen has abundant countertop space and cabinet storage, along with a center island and dedicated pantry. Upstairs, you'll find a versatile loft along with all three bedrooms, including a spacious primary suite with room to unwind along with a huge walk-in closet. The backyard is fully fenced and ready for outdoor fun: whether that's gardening, pets, or summer cookouts. Living here means enjoying all the neighborhood amenities Deer Path is known for, including a pool, playground, basketball, and pickleball courts. Plus, you'll be close to Ruoff Music Center, Hamilton Town Center, and the Arena at Innovation Mile, with shopping, dining, and entertainment just minutes away. And with access to the HSE school district, this home checks all the boxes for location and lifestyle.
Contact an agent
Home facts
- Year built:2011
- Listing ID #:22064219
- Added:38 day(s) ago
- Updated:November 07, 2025 at 04:39 AM
Rooms and interior
- Bedrooms:3
- Total bathrooms:3
- Full bathrooms:2
- Half bathrooms:1
- Living area:2,760 sq. ft.
Heating and cooling
- Cooling:Central Electric
- Heating:Electric
Structure and exterior
- Year built:2011
- Building area:2,760 sq. ft.
- Lot area:0.15 Acres
Schools
- High school:Hamilton Southeastern HS
- Elementary school:Deer Creek Elementary
Utilities
- Water:Public Water
Finances and disclosures
- Price:$365,000
- Price per sq. ft.:$132.25
New listings near 15182 Fallen Leaves Lane
- New
 $310,000Active2 beds 2 baths1,159 sq. ft.
$310,000Active2 beds 2 baths1,159 sq. ft.20783 Waterscape Way, Noblesville, IN 46062
MLS# 22071926Listed by: CENTURY 21 SCHEETZ - New
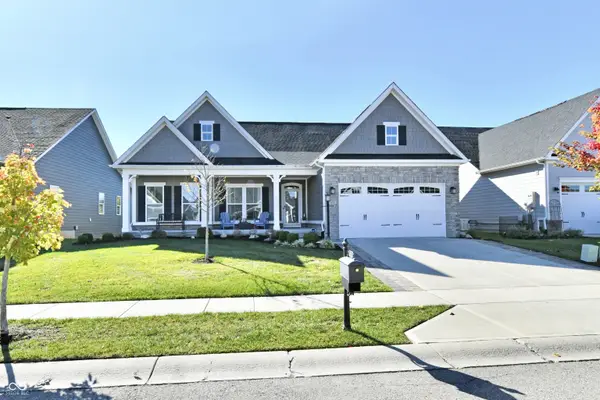 $574,900Active3 beds 3 baths3,072 sq. ft.
$574,900Active3 beds 3 baths3,072 sq. ft.5175 Montview Way, Noblesville, IN 46062
MLS# 22071986Listed by: CARPENTER, REALTORS - New
 $800,000Active6 beds 4 baths4,394 sq. ft.
$800,000Active6 beds 4 baths4,394 sq. ft.15189 Blazier Trace, Noblesville, IN 46062
MLS# 22071069Listed by: CENTURY 21 SCHEETZ - New
 $365,000Active4 beds 3 baths2,246 sq. ft.
$365,000Active4 beds 3 baths2,246 sq. ft.10381 Cerulean Drive, Noblesville, IN 46060
MLS# 22071599Listed by: EXP REALTY, LLC - New
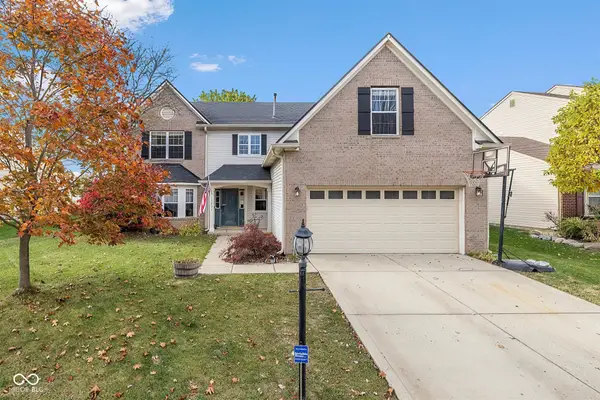 $375,000Active4 beds 3 baths2,836 sq. ft.
$375,000Active4 beds 3 baths2,836 sq. ft.17031 Flinchum Way E, Noblesville, IN 46062
MLS# 22070579Listed by: F.C. TUCKER COMPANY - New
 $325,000Active4 beds 3 baths2,225 sq. ft.
$325,000Active4 beds 3 baths2,225 sq. ft.7596 Wheatgrass Lane, Noblesville, IN 46062
MLS# 22070599Listed by: BERKSHIRE HATHAWAY HOME - New
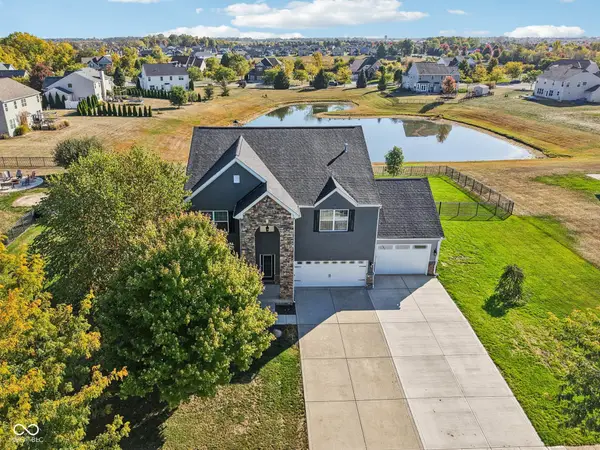 $645,000Active5 beds 4 baths4,792 sq. ft.
$645,000Active5 beds 4 baths4,792 sq. ft.15726 Henady Crossing, Noblesville, IN 46060
MLS# 22071447Listed by: TRUEBLOOD REAL ESTATE - New
 $400,000Active4 beds 3 baths2,436 sq. ft.
$400,000Active4 beds 3 baths2,436 sq. ft.10980 Woodpark Drive, Noblesville, IN 46060
MLS# 22071709Listed by: CENTURY 21 SCHEETZ - New
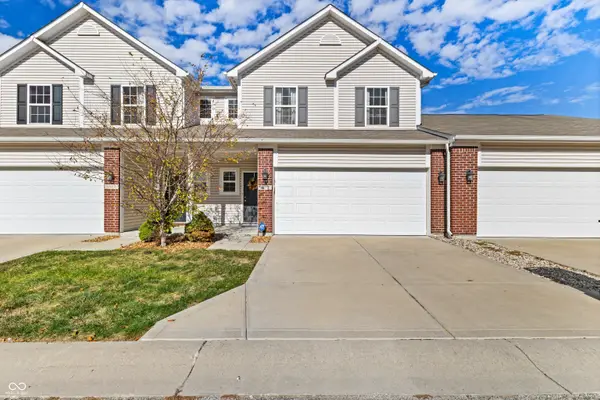 $270,000Active3 beds 3 baths1,810 sq. ft.
$270,000Active3 beds 3 baths1,810 sq. ft.9686 Angelica Drive, Noblesville, IN 46060
MLS# 22071976Listed by: REAL BROKER, LLC - New
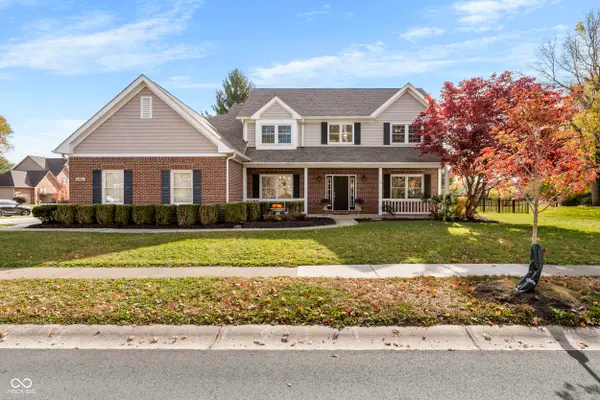 $520,000Active4 beds 4 baths3,658 sq. ft.
$520,000Active4 beds 4 baths3,658 sq. ft.18487 Oriental Oak Court, Noblesville, IN 46062
MLS# 22070266Listed by: F.C. TUCKER COMPANY
