15268 Brantley Lane, Noblesville, IN 46060
Local realty services provided by:Better Homes and Gardens Real Estate Gold Key
15268 Brantley Lane,Noblesville, IN 46060
$375,000
- 4 Beds
- 3 Baths
- 2,344 sq. ft.
- Single family
- Pending
Listed by:curtis holland
Office:united real estate indpls
MLS#:22063595
Source:IN_MIBOR
Price summary
- Price:$375,000
- Price per sq. ft.:$159.98
About this home
Look no further for your 4 bedroom, 2.5 bath, 2-story home in Brighton Knoll! This immaculately clean home has been well loved and it's easy to see. This residence offers a captivating, professionally landscaped, fully fenced, backyard with a gazebo, lush greenery, and a tranquil atmosphere. Inside, enjoy a beautifully finished interior. The open-concept layout, flooded with natural light, creates a welcoming atmosphere that is perfect for entertaining. The chef's kitchen boasts modern appliances, including a gas range and huge a center island with beautiful granite. The spacious bedrooms, including a serene master suite with tray ceiling, double walk-in closets, and a well appointed en-suite bath with soaking tub and separate glass shower provide comfort and relaxation. Additional features include an office, a second floor loft space, a two-car garage with epoxy floors, new roof June 2024 and convenient access to local shopping. Neighborhood amenities including a heated pool which hosts food trucks weekly in the summer, a playground, and located in desirable Noblesville Schools!
Contact an agent
Home facts
- Year built:2013
- Listing ID #:22063595
- Added:40 day(s) ago
- Updated:October 29, 2025 at 07:30 AM
Rooms and interior
- Bedrooms:4
- Total bathrooms:3
- Full bathrooms:2
- Half bathrooms:1
- Living area:2,344 sq. ft.
Heating and cooling
- Cooling:Central Electric
- Heating:Forced Air
Structure and exterior
- Year built:2013
- Building area:2,344 sq. ft.
- Lot area:0.14 Acres
Schools
- High school:Noblesville High School
- Middle school:Noblesville West Middle School
- Elementary school:Promise Road Elementary
Utilities
- Water:Public Water
Finances and disclosures
- Price:$375,000
- Price per sq. ft.:$159.98
New listings near 15268 Brantley Lane
- New
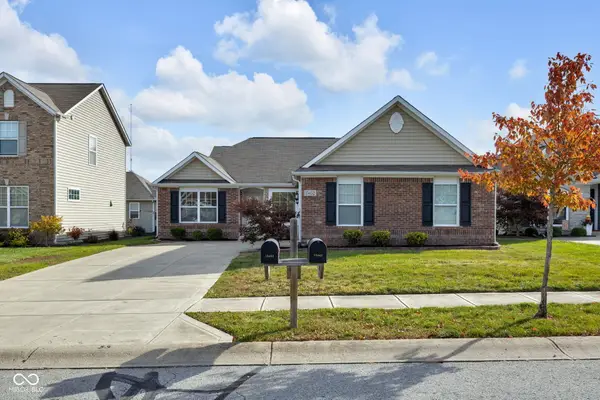 $284,900Active3 beds 2 baths1,450 sq. ft.
$284,900Active3 beds 2 baths1,450 sq. ft.15452 Harmon Place, Noblesville, IN 46060
MLS# 22068266Listed by: @PROPERTIES - New
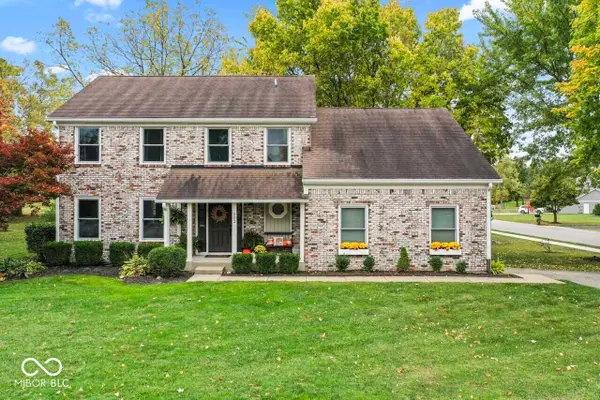 $460,000Active4 beds 3 baths3,070 sq. ft.
$460,000Active4 beds 3 baths3,070 sq. ft.502 Dorchester Drive, Noblesville, IN 46062
MLS# 22070354Listed by: CARPENTER, REALTORS - New
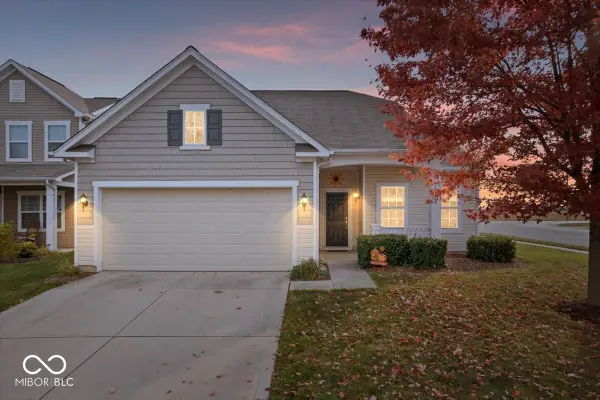 $300,000Active4 beds 2 baths1,776 sq. ft.
$300,000Active4 beds 2 baths1,776 sq. ft.15328 Royal Grove Court, Noblesville, IN 46060
MLS# 22070379Listed by: EXP REALTY, LLC - New
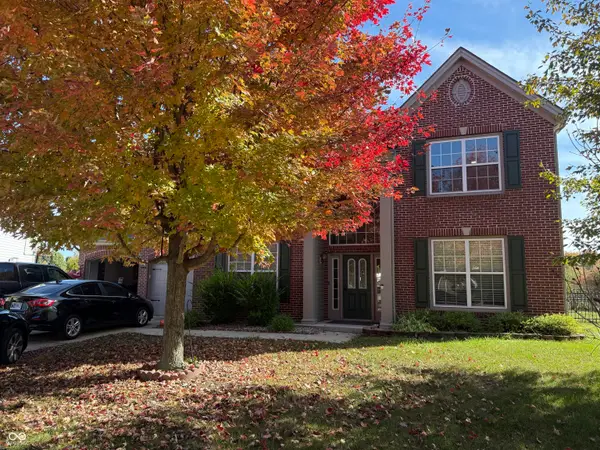 $429,900Active4 beds 3 baths3,354 sq. ft.
$429,900Active4 beds 3 baths3,354 sq. ft.10735 Chestnut Heath Court, Noblesville, IN 46060
MLS# 22070547Listed by: H & H REALTY - New
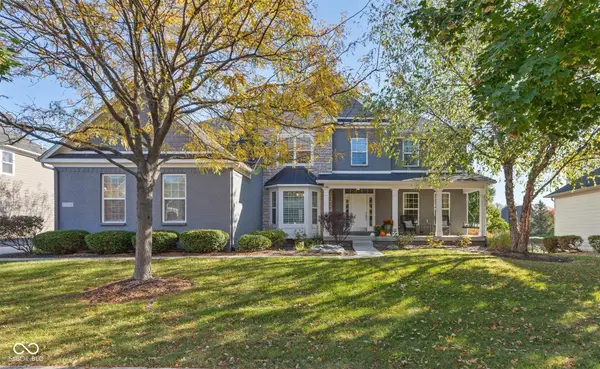 $625,000Active5 beds 3 baths3,098 sq. ft.
$625,000Active5 beds 3 baths3,098 sq. ft.15204 Merritt Pass, Noblesville, IN 46062
MLS# 22070395Listed by: F.C. TUCKER COMPANY - New
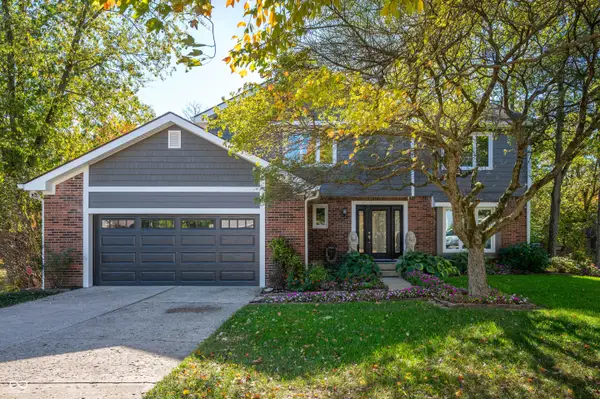 $550,000Active5 beds 4 baths3,164 sq. ft.
$550,000Active5 beds 4 baths3,164 sq. ft.107 Essex Court, Noblesville, IN 46062
MLS# 22070421Listed by: KELLER WILLIAMS INDY METRO NE - New
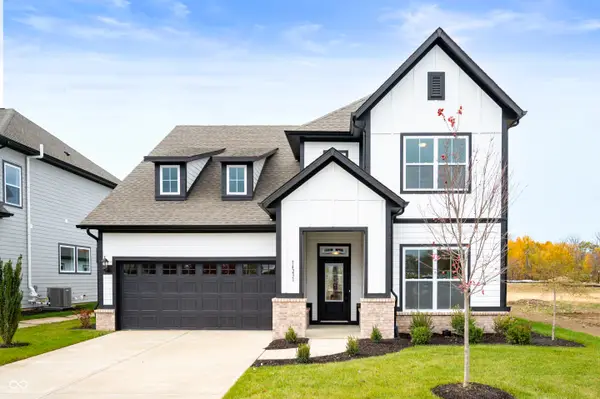 $577,962Active4 beds 4 baths2,991 sq. ft.
$577,962Active4 beds 4 baths2,991 sq. ft.14231 Coyote Ridge Drive, Noblesville, IN 46060
MLS# 22070424Listed by: WEEKLEY HOMES REALTY COMPANY 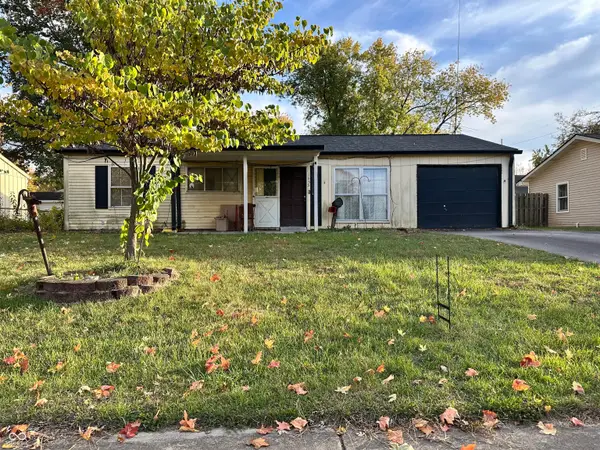 $150,000Pending3 beds 2 baths1,036 sq. ft.
$150,000Pending3 beds 2 baths1,036 sq. ft.1635 Woodland Drive, Noblesville, IN 46060
MLS# 22070393Listed by: F.C. TUCKER COMPANY- New
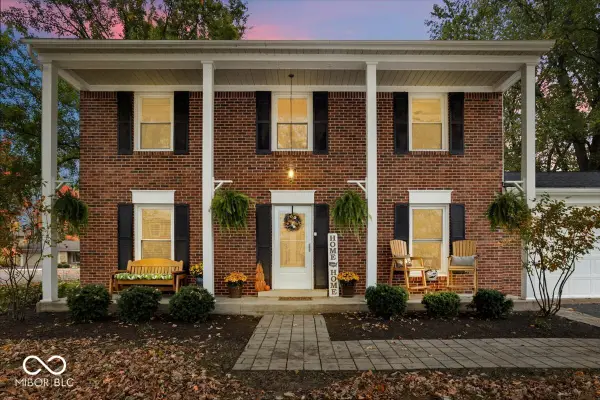 $379,900Active4 beds 3 baths2,187 sq. ft.
$379,900Active4 beds 3 baths2,187 sq. ft.6500 Buttonwood Drive, Noblesville, IN 46062
MLS# 22070308Listed by: F.C. TUCKER COMPANY - New
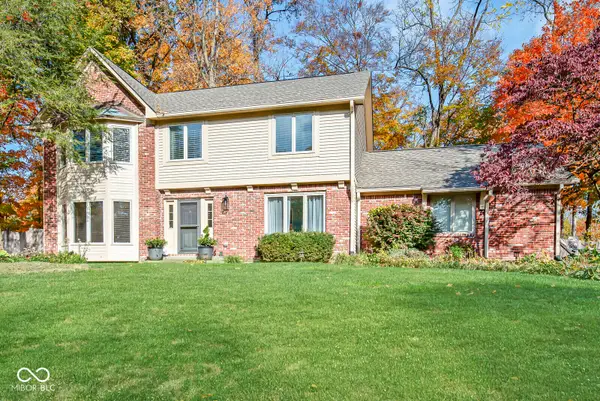 $500,000Active4 beds 3 baths3,206 sq. ft.
$500,000Active4 beds 3 baths3,206 sq. ft.102 Glasgow Lane, Noblesville, IN 46060
MLS# 22070217Listed by: REAL ESTATE REFERRAL GROUP,LLC
