15724 Lawton Square Drive, Noblesville, IN 46062
Local realty services provided by:Better Homes and Gardens Real Estate Gold Key
15724 Lawton Square Drive,Noblesville, IN 46062
$529,000
- 5 Beds
- 4 Baths
- 3,156 sq. ft.
- Single family
- Pending
Listed by:michelle mcnemar
Office:berkshire hathaway home
MLS#:22061221
Source:IN_MIBOR
Price summary
- Price:$529,000
- Price per sq. ft.:$129.02
About this home
Welcome home to this beautiful property in Twin Oaks! The dream kitchen features white cabinetry, stylish backsplash, gas cooktop, double ovens, granite breakfast bar, wine fridge, and premium KitchenAid stainless steel appliances-perfect for cooking and entertaining. The open floor plan flows into the breakfast room and family room, complete with built-in bookshelves, accent wall, crown molding, and an elevated light fixture. A private office with custom built-in desk and shelving provides the ideal work-from-home space. There is a 5th bedroom with private bath on the main floor. Upstairs, the spacious primary suite boasts a tray ceiling, spa-like bath with tiled shower, double sinks, and a large walk-in closet customized by Closets by Design. Three additional bedrooms all include walk-in closets, plus a versatile loft offers the perfect spot for a kids' hangout or flex space. The laundry room is conveniently located upstairs with added cabinetry for storage. The unfinished basement provides endless possibilities-whether for storage, a home gym, workshop, or finishing to your taste with a rough-in for a full bath. Step outside to a backyard designed for relaxation and entertaining, featuring a serene pond view, stamped concrete patio, added landscaping, firepit, and screened-in porch. Quiet Garage Door Opener (2024), Tankless Water Heater (2023), Exterior painted (2023), Roof, Gutters & downspouts (2021), Custom accent walls, bookshelves and MORE! You don't want to miss this special home!
Contact an agent
Home facts
- Year built:2016
- Listing ID #:22061221
- Added:7 day(s) ago
- Updated:September 18, 2025 at 07:19 AM
Rooms and interior
- Bedrooms:5
- Total bathrooms:4
- Full bathrooms:3
- Half bathrooms:1
- Living area:3,156 sq. ft.
Heating and cooling
- Cooling:Central Electric
- Heating:Forced Air
Structure and exterior
- Year built:2016
- Building area:3,156 sq. ft.
- Lot area:0.21 Acres
Schools
- High school:Noblesville High School
- Middle school:Noblesville West Middle School
- Elementary school:Noble Crossing Elementary School
Utilities
- Water:Public Water
Finances and disclosures
- Price:$529,000
- Price per sq. ft.:$129.02
New listings near 15724 Lawton Square Drive
- New
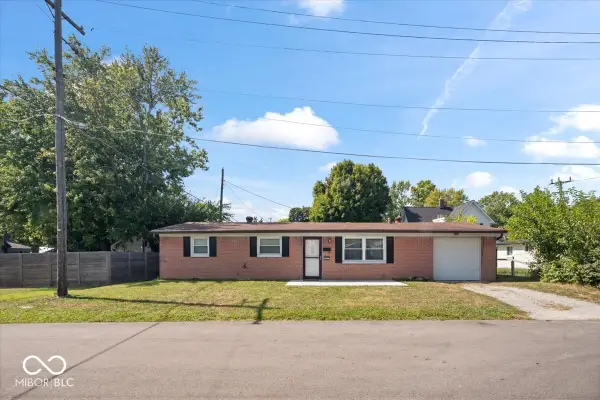 $225,000Active3 beds 1 baths960 sq. ft.
$225,000Active3 beds 1 baths960 sq. ft.247 Meek Street, Noblesville, IN 46060
MLS# 22063455Listed by: RE/MAX ADVANCED REALTY - New
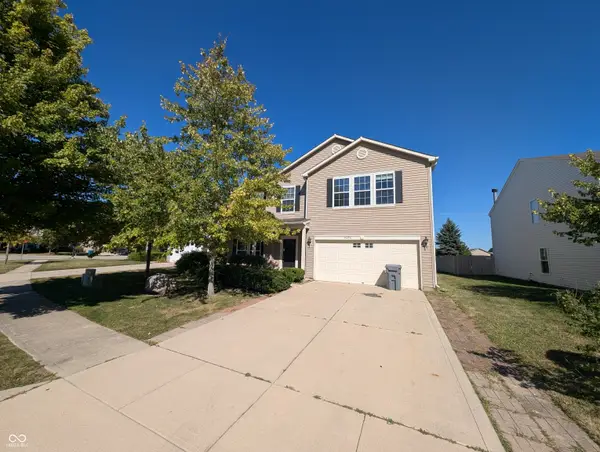 $354,900Active4 beds 3 baths2,846 sq. ft.
$354,900Active4 beds 3 baths2,846 sq. ft.15296 Reflection Court, Noblesville, IN 46060
MLS# 22063506Listed by: GARNET GROUP - New
 $440,330Active3 beds 3 baths2,119 sq. ft.
$440,330Active3 beds 3 baths2,119 sq. ft.12548 Churning Court, Noblesville, IN 46060
MLS# 22063443Listed by: M/I HOMES OF INDIANA, L.P. - New
 $579,000Active4 beds 3 baths2,330 sq. ft.
$579,000Active4 beds 3 baths2,330 sq. ft.16501 Teak Drive, Noblesville, IN 46062
MLS# 22063197Listed by: HORIZON REAL ESTATE OF INDIANA - New
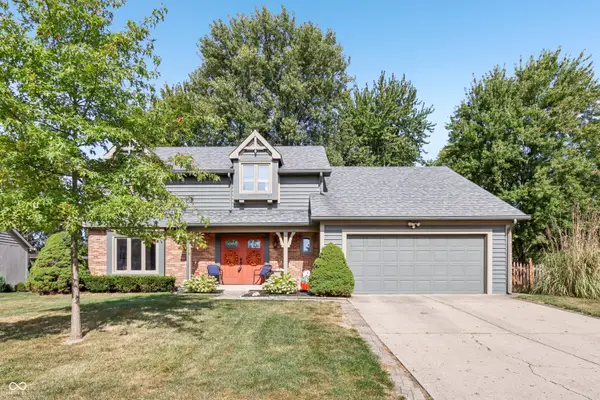 $435,000Active3 beds 3 baths2,574 sq. ft.
$435,000Active3 beds 3 baths2,574 sq. ft.735 Dorchester Drive, Noblesville, IN 46062
MLS# 22063369Listed by: HIGHGARDEN REAL ESTATE - New
 $602,300Active5 beds 3 baths3,403 sq. ft.
$602,300Active5 beds 3 baths3,403 sq. ft.17068 Picket Fence Drive, Noblesville, IN 46060
MLS# 22063408Listed by: M/I HOMES OF INDIANA, L.P. - New
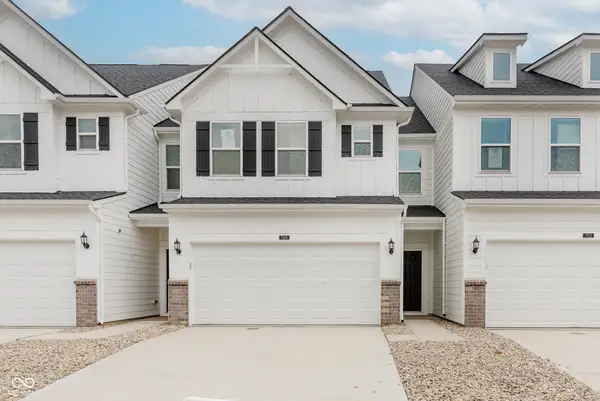 $325,000Active3 beds 3 baths1,883 sq. ft.
$325,000Active3 beds 3 baths1,883 sq. ft.7306 Shroyer Way, Noblesville, IN 46062
MLS# 22063417Listed by: PULTE REALTY OF INDIANA, LLC - New
 $240,000Active3 beds 2 baths1,319 sq. ft.
$240,000Active3 beds 2 baths1,319 sq. ft.15471 Wandering Way, Noblesville, IN 46060
MLS# 22061793Listed by: F.C. TUCKER COMPANY - Open Sun, 3 to 5pmNew
 $409,900Active3 beds 3 baths2,172 sq. ft.
$409,900Active3 beds 3 baths2,172 sq. ft.10184 Higdon Court, Noblesville, IN 46060
MLS# 22061922Listed by: F.C. TUCKER COMPANY - Open Sat, 1 to 3pmNew
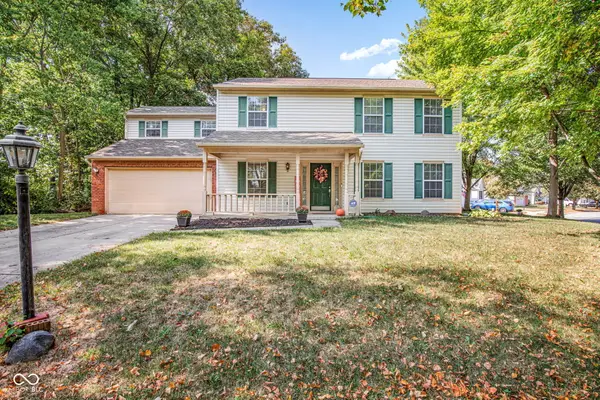 $334,000Active4 beds 3 baths2,022 sq. ft.
$334,000Active4 beds 3 baths2,022 sq. ft.19237 Lupine Court, Noblesville, IN 46060
MLS# 22060415Listed by: CARPENTER, REALTORS
