16311 Taconite Drive, Noblesville, IN 46060
Local realty services provided by:Better Homes and Gardens Real Estate Gold Key
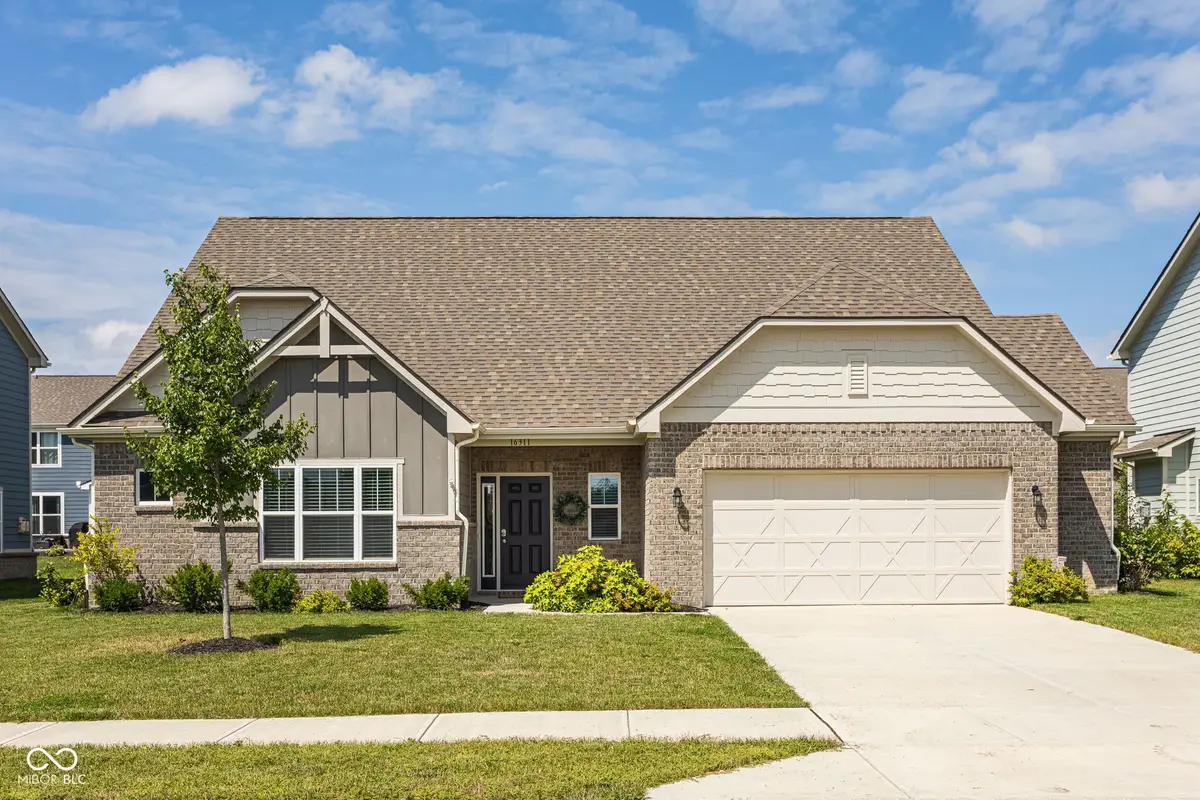

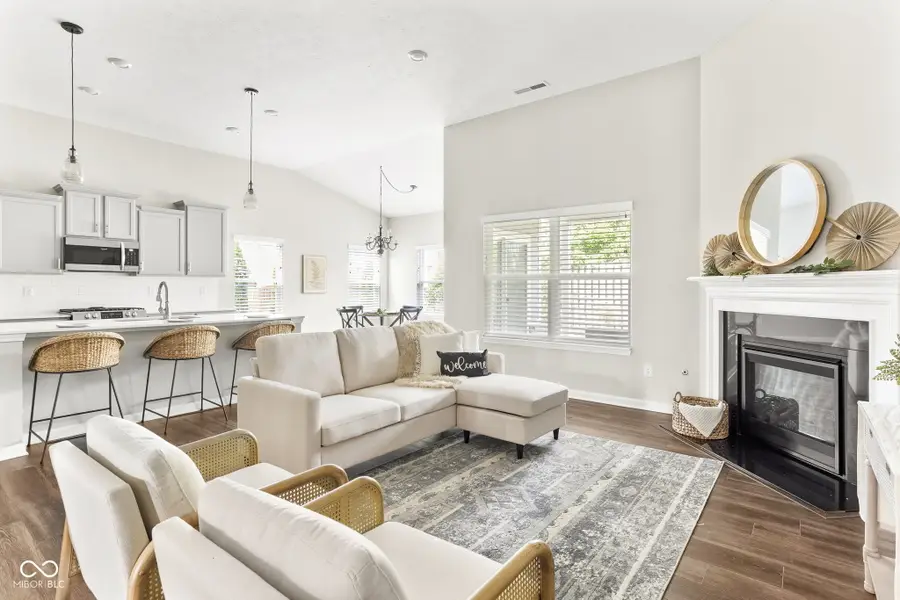
16311 Taconite Drive,Noblesville, IN 46060
$465,000
- 3 Beds
- 3 Baths
- 2,703 sq. ft.
- Single family
- Active
Listed by:evan elliott
Office:elliott real estate
MLS#:21991491
Source:IN_MIBOR
Price summary
- Price:$465,000
- Price per sq. ft.:$172.03
About this home
Leave behind the paired villas and pocket-sized ranches! This 2021-built Noblesville home offers the perfect blend of luxury, right-sized comfort, and unbeatable convenience, with over 2,700 square feet, including more than 2,000 sq ft on the main level alone, plus a massive upstairs bonus room ideal for entertaining, hobbies, or a future 4th bedroom. Located just steps from Sagamore and Stony Creek Golf Club, this home is packed with upgrades. Soaring 12' ceilings, engineered hardwood flooring, and a light-filled open layout set the tone. At the heart of the home is a chef-inspired kitchen with quartz countertops, a large entertainer's island, stainless steel gas range, and a walk-in pantry, all flowing seamlessly into a vaulted great room with gas fireplace. The MAIN-FLOOR primary suite is a relaxing retreat with tray ceiling, oversized walk-in closet, dual quartz vanities, soaking tub, and a private water closet. Two additional bedrooms on the main floor, both with walk-in closets, share a beautifully updated hall bath, perfect for guests or multigenerational living. Upstairs, the bonus room is the size of a partial basement, giving you flexible space for a game room, movie lounge, or creative studio. Out back, enjoy a covered patio surrounded by $15,000 in professional landscaping and a low-maintenance yard. A covered front porch adds charm, while the 2-car garage features a 5' storage bump-out and under-stair storage for extra organization. Smart energy upgrades include solar panels for serious savings! All appliances stay, including washer and dryer. Located just minutes from I-69, Hamilton Town Center, Ruoff Music Center, trails, shopping, and dining, this home checks every box. Move-in ready and beautifully maintained.
Contact an agent
Home facts
- Year built:2021
- Listing Id #:21991491
- Added:391 day(s) ago
- Updated:August 11, 2025 at 03:08 PM
Rooms and interior
- Bedrooms:3
- Total bathrooms:3
- Full bathrooms:2
- Half bathrooms:1
- Living area:2,703 sq. ft.
Heating and cooling
- Cooling:Central Electric
- Heating:Electric, High Efficiency (90%+ AFUE )
Structure and exterior
- Year built:2021
- Building area:2,703 sq. ft.
- Lot area:0.18 Acres
Utilities
- Water:Public Water
Finances and disclosures
- Price:$465,000
- Price per sq. ft.:$172.03
New listings near 16311 Taconite Drive
- Open Sun, 1 to 4pmNew
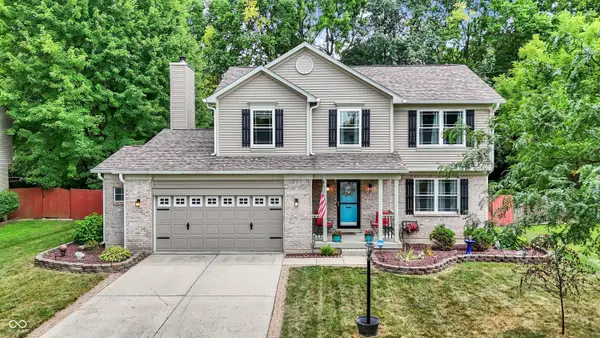 $389,900Active4 beds 3 baths2,443 sq. ft.
$389,900Active4 beds 3 baths2,443 sq. ft.18795 Wimbley Way, Noblesville, IN 46060
MLS# 22055709Listed by: F.C. TUCKER COMPANY - New
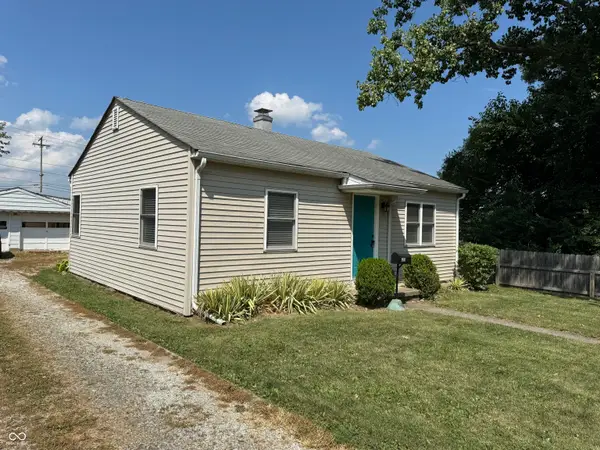 $249,900Active2 beds 1 baths720 sq. ft.
$249,900Active2 beds 1 baths720 sq. ft.1960 Maple Avenue, Noblesville, IN 46060
MLS# 22056501Listed by: F.C. TUCKER COMPANY - Open Sun, 1 to 3pmNew
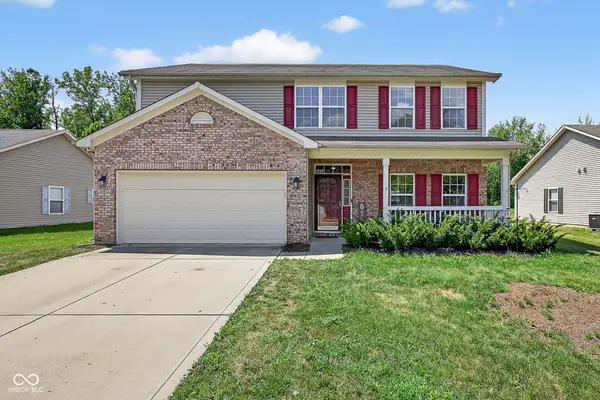 $369,900Active3 beds 3 baths2,280 sq. ft.
$369,900Active3 beds 3 baths2,280 sq. ft.16671 Flintlock Circle, Noblesville, IN 46062
MLS# 22056687Listed by: EXP REALTY LLC - Open Sat, 12 to 2pmNew
 $469,000Active4 beds 3 baths2,940 sq. ft.
$469,000Active4 beds 3 baths2,940 sq. ft.17344 Americana Crossing, Noblesville, IN 46060
MLS# 22055913Listed by: CARPENTER, REALTORS - New
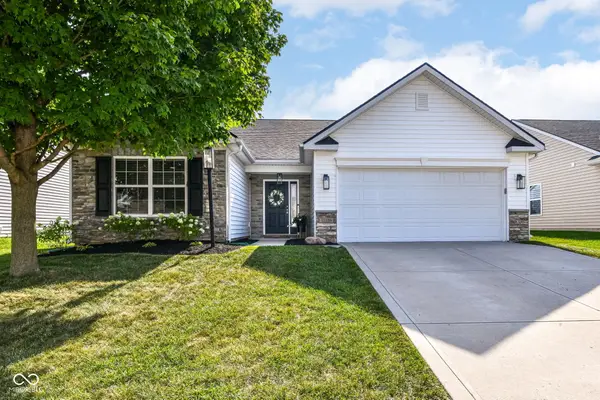 $324,990Active3 beds 2 baths1,460 sq. ft.
$324,990Active3 beds 2 baths1,460 sq. ft.15226 High Timber Lane, Noblesville, IN 46060
MLS# 22055995Listed by: EPYK REALTY LLC - New
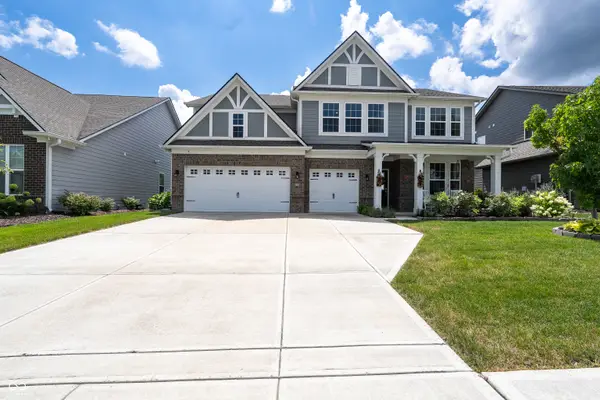 $517,000Active4 beds 3 baths3,110 sq. ft.
$517,000Active4 beds 3 baths3,110 sq. ft.10837 Liberation Trace, Noblesville, IN 46060
MLS# 22056633Listed by: VYLLA HOME - New
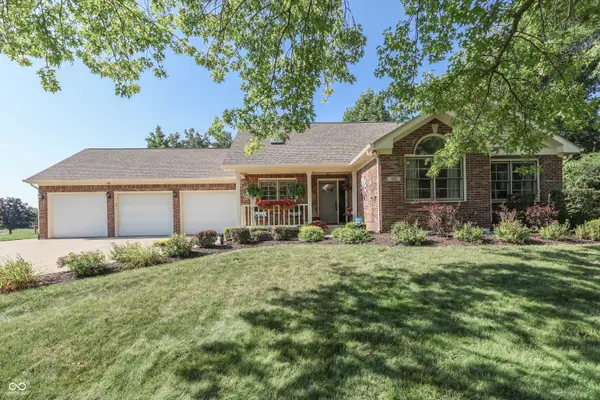 $525,000Active3 beds 3 baths3,282 sq. ft.
$525,000Active3 beds 3 baths3,282 sq. ft.105 Abbey Road, Noblesville, IN 46060
MLS# 22056540Listed by: BRUCE RICHARDSON REALTY, LLC - Open Sat, 12 to 2pmNew
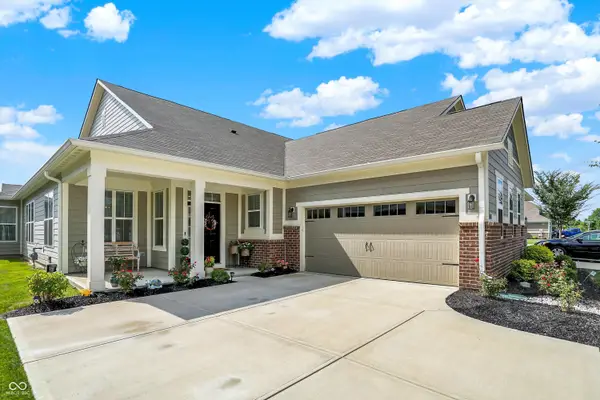 $369,900Active2 beds 2 baths1,900 sq. ft.
$369,900Active2 beds 2 baths1,900 sq. ft.15737 Harvester Circle E, Noblesville, IN 46060
MLS# 22054226Listed by: F.C. TUCKER COMPANY - New
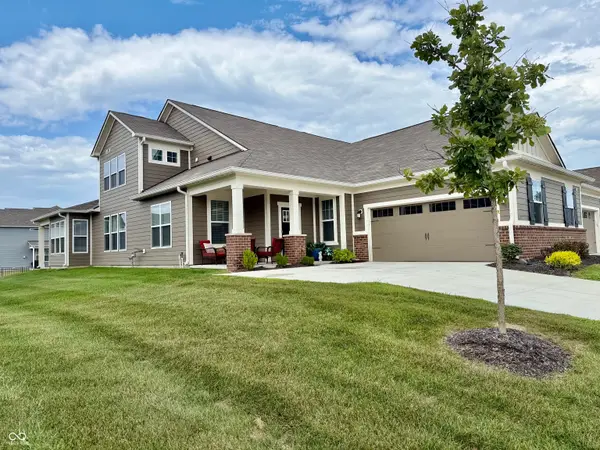 $409,900Active2 beds 3 baths2,472 sq. ft.
$409,900Active2 beds 3 baths2,472 sq. ft.11444 Lottie Circle, Noblesville, IN 46060
MLS# 22056186Listed by: THORNBERRY REAL ESTATE INVEST 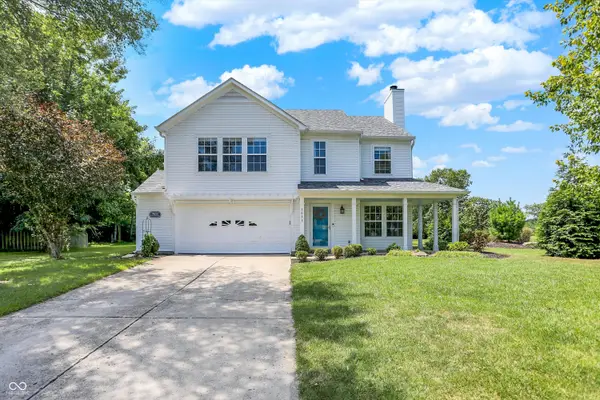 $400,000Pending3 beds 3 baths1,968 sq. ft.
$400,000Pending3 beds 3 baths1,968 sq. ft.7633 Sunflower Drive, Noblesville, IN 46062
MLS# 22055804Listed by: BERKSHIRE HATHAWAY HOME
