16955 Cole Evans Drive, Noblesville, IN 46060
Local realty services provided by:Better Homes and Gardens Real Estate Gold Key
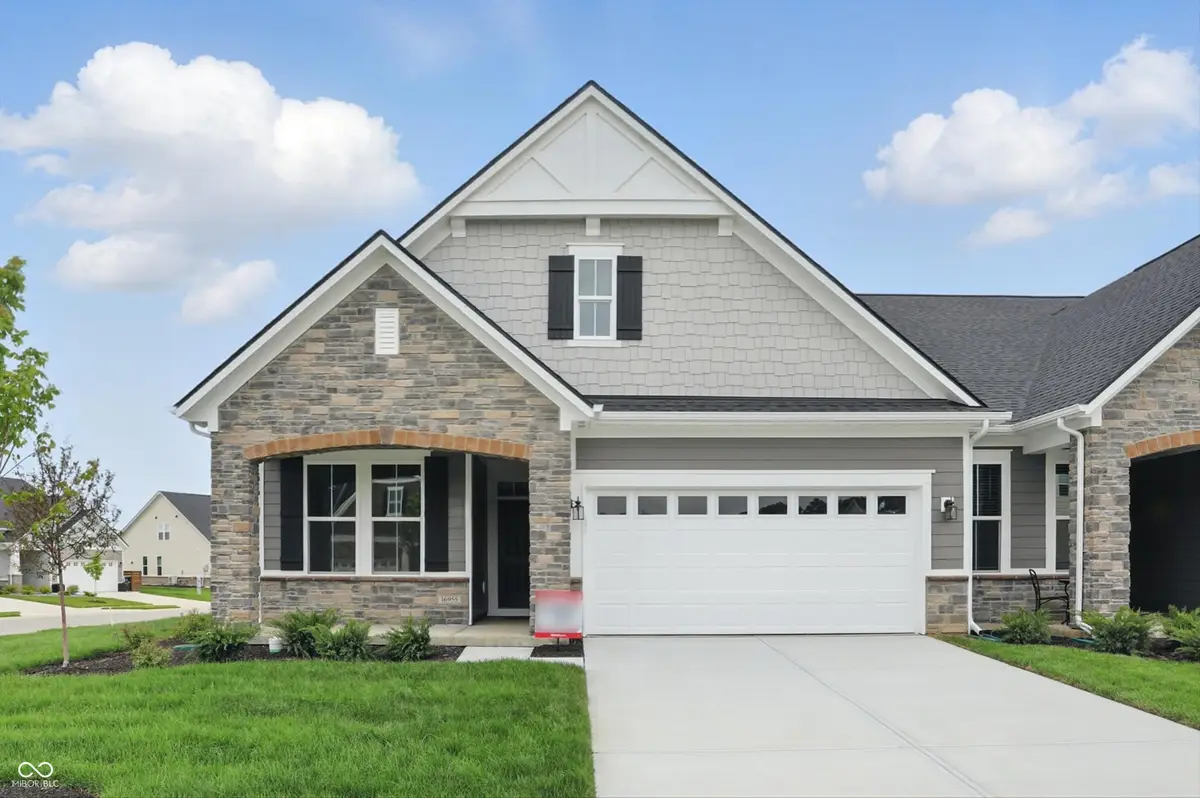

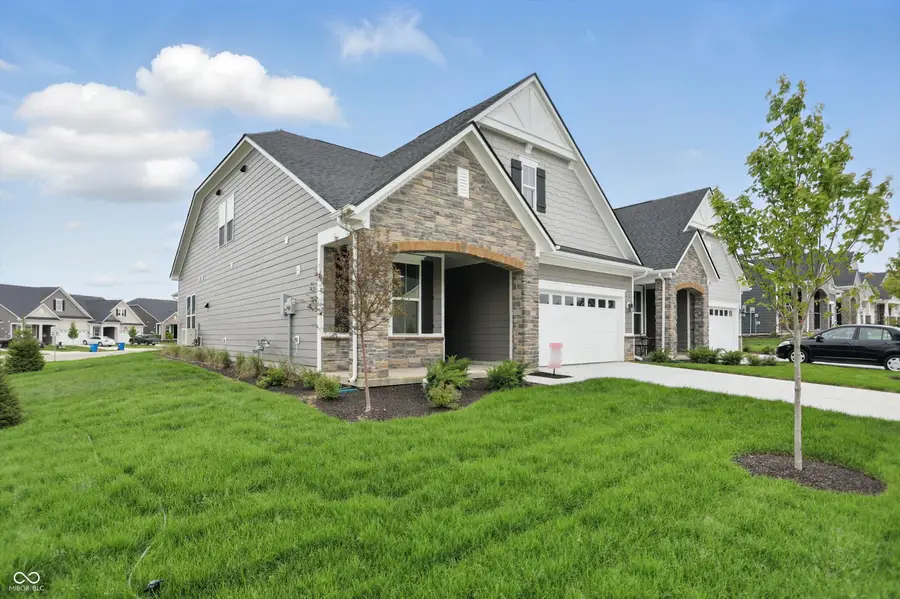
16955 Cole Evans Drive,Noblesville, IN 46060
$409,990
- 3 Beds
- 2 Baths
- 2,127 sq. ft.
- Single family
- Pending
Listed by:erika frantz
Office:berkshire hathaway home
MLS#:22029649
Source:IN_MIBOR
Price summary
- Price:$409,990
- Price per sq. ft.:$192.76
About this home
New Construction: Low-maintenance patio home located right next to shopping and dining! Home has a large modern kitchen featuring white staggered cabinets & spacious island w/quartz counters. Other features include upgraded interior doors, cabinet hardware and soft close cabinets. Great room has shiplap fireplace with wood mantle. Primary bath has full tile walk in shower, double sink vanity and large walk-in closet. Spacious loft on the second floor and morning room off the great room provide additional living areas. Home is located on a large corner lot. HOA includes lawn maintenance & snow removal. Beazer builds high performance homes including 2x6 exterior walls, Rheia HVAC system, tankless water heater, and ERV system. This ENERGY STAR certified and Indoor airPLUS qualified home saves you money on monthly utility bills! Don't miss out on these final opportunities! Photos of model currently. Friends & Family Event: buyer will receive their choice of 3% off total sales price (current list price) OR 3% in closing costs toward financing w/Choice Lender if contract is signed between 6/5/25-6/25/25.
Contact an agent
Home facts
- Year built:2025
- Listing Id #:22029649
- Added:138 day(s) ago
- Updated:July 29, 2025 at 07:48 PM
Rooms and interior
- Bedrooms:3
- Total bathrooms:2
- Full bathrooms:2
- Living area:2,127 sq. ft.
Heating and cooling
- Cooling:Central Electric, High Efficiency (SEER 16 +)
- Heating:High Efficiency (90%+ AFUE )
Structure and exterior
- Year built:2025
- Building area:2,127 sq. ft.
- Lot area:0.2 Acres
Utilities
- Water:Public Water
Finances and disclosures
- Price:$409,990
- Price per sq. ft.:$192.76
New listings near 16955 Cole Evans Drive
 $510,000Active59.75 Acres
$510,000Active59.75 AcresLot 1 Richards Road, Somerville, AL 35670
MLS# 21895706Listed by: EXP REALTY LLC NORTHERN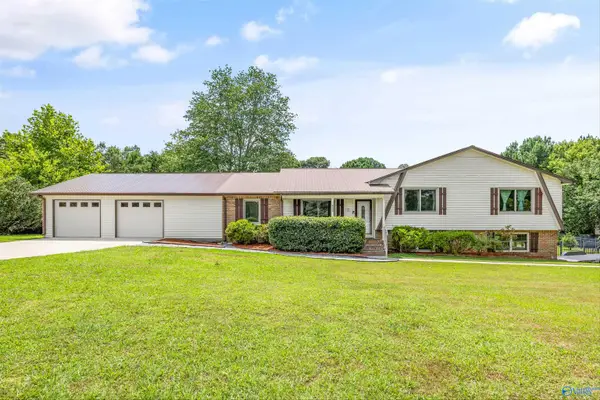 $399,900Active3 beds 2 baths2,290 sq. ft.
$399,900Active3 beds 2 baths2,290 sq. ft.623 West Point Loop Road, Somerville, AL 35670
MLS# 21895315Listed by: KELLER WILLIAMS REALTY MADISON $465,000Active40 Acres
$465,000Active40 Acres186 Brooks Lane, Somerville, AL 35670
MLS# 21895453Listed by: HAMPTON AUCTION & REALTY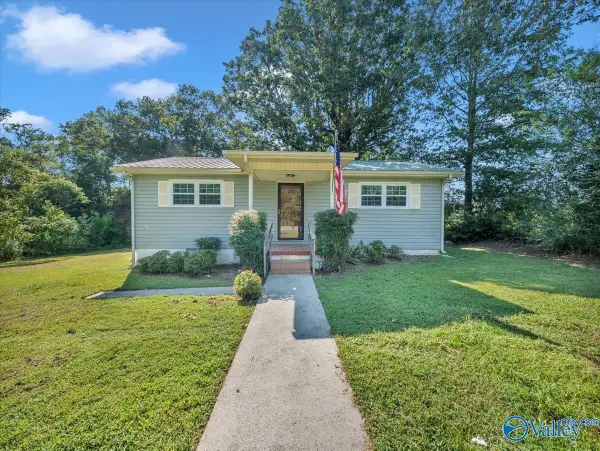 $150,000Active3 beds 1 baths1,165 sq. ft.
$150,000Active3 beds 1 baths1,165 sq. ft.6598 Highway 36 East, Somerville, AL 35670
MLS# 21895433Listed by: KENDALL JAMES REALTY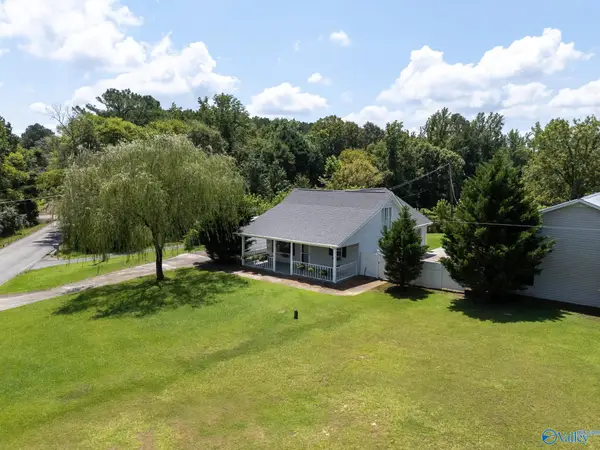 Listed by BHGRE$290,000Active3 beds 2 baths1,697 sq. ft.
Listed by BHGRE$290,000Active3 beds 2 baths1,697 sq. ft.309 Nelson Hollow Road, Somerville, AL 35670
MLS# 21895013Listed by: ERA KING REAL ESTATE COMPANY $179,900Pending3 beds 2 baths1,237 sq. ft.
$179,900Pending3 beds 2 baths1,237 sq. ft.405 Morrow Mountain Road, Somerville, AL 35670
MLS# 21894894Listed by: MATT CURTIS REAL ESTATE, INC. $715,000Active4 beds 3 baths2,755 sq. ft.
$715,000Active4 beds 3 baths2,755 sq. ft.197 Cryer Cove Road, Somerville, AL 35670
MLS# 21894853Listed by: KENDALL JAMES REALTY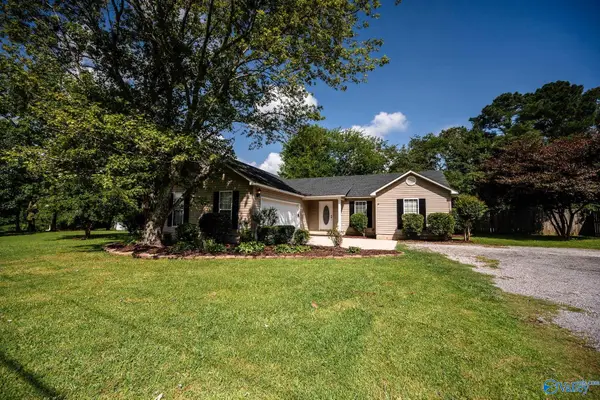 $285,000Active3 beds 2 baths1,493 sq. ft.
$285,000Active3 beds 2 baths1,493 sq. ft.370 Center Springs Road, Somerville, AL 35670
MLS# 21894854Listed by: REDSTONE REALTY SOLUTIONS-DEC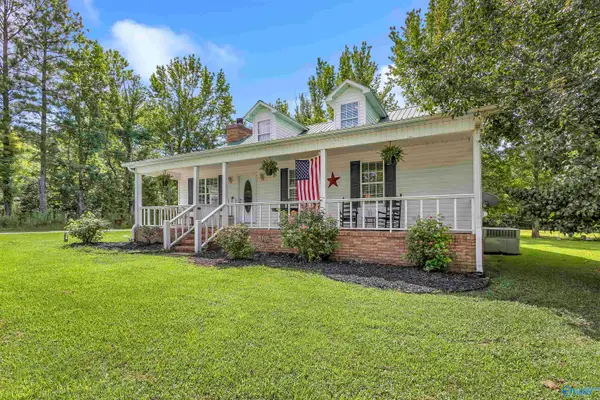 $400,000Active4 beds 3 baths1,889 sq. ft.
$400,000Active4 beds 3 baths1,889 sq. ft.89 Friendship Road, Somerville, AL 35670
MLS# 21894248Listed by: REAL BROKER LLC $80,000Pending4 Acres
$80,000Pending4 Acres982 Berry Road, Somerville, AL 35670
MLS# 21894214Listed by: REAL BROKER LLC
