18007 Kinder Oak Drive, Noblesville, IN 46062
Local realty services provided by:Better Homes and Gardens Real Estate Gold Key
18007 Kinder Oak Drive,Noblesville, IN 46062
$325,000
- 4 Beds
- 3 Baths
- 1,870 sq. ft.
- Single family
- Active
Upcoming open houses
- Sat, Oct 0410:00 am - 12:00 pm
Listed by:sandy thomas
Office:highgarden real estate
MLS#:22065690
Source:IN_MIBOR
Price summary
- Price:$325,000
- Price per sq. ft.:$173.8
About this home
Here is a great opportunity for you! This 4BR 2.5BA two-story home in the ever popular Oakmont Green community offers loads of curb appeal. The modern floor plan features spacious living and dining rooms at the front of the house, while the kitchen, breakfast space and family room overlook the gorgeous backyard. The family room features a lovely wood burning fireplace and spindled staircase leading to the upper level. You will enjoy prepping your meals in the nice kitchen, complete with granite countertops, under-cabinet lighting and walk-in pantry. The breakfast area is where you will find the sliding door to enter your backyard oasis. A large paver patio with trellis cover will be your favorite spot, where you can enjoy the privacy of having no rear neighbors. Simply take in the wooded view! Head upstairs to find a large master suite, complete with private bath and walk-in closet. Three additional bedrooms, a hall bath, and a good-sized storage room round out the upper level of this nice home. No carpet will be found here, as all of the floors have been upgraded to hard surface. All appliances stay, even the washer and dryer, making move-in a breeze! Living in Oakmont gives you access to the neighborhood pool, playground, basketball and volleyball courts, all while being just a few minutes west of Historic Noblesville Square. This could be your new home!
Contact an agent
Home facts
- Year built:1998
- Listing ID #:22065690
- Added:1 day(s) ago
- Updated:October 03, 2025 at 02:44 AM
Rooms and interior
- Bedrooms:4
- Total bathrooms:3
- Full bathrooms:2
- Half bathrooms:1
- Living area:1,870 sq. ft.
Heating and cooling
- Cooling:Central Electric
- Heating:Electric, Forced Air, Heat Pump
Structure and exterior
- Year built:1998
- Building area:1,870 sq. ft.
- Lot area:0.22 Acres
Utilities
- Water:Public Water
Finances and disclosures
- Price:$325,000
- Price per sq. ft.:$173.8
New listings near 18007 Kinder Oak Drive
- New
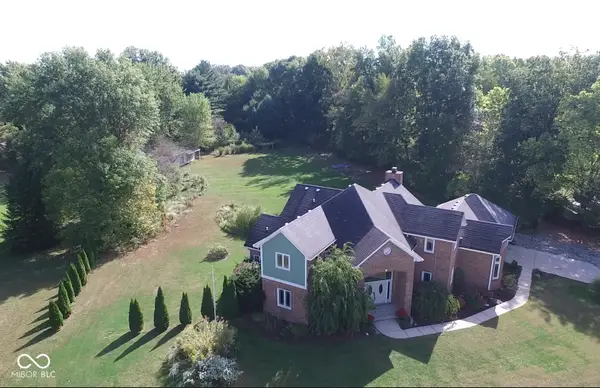 $780,000Active5 beds 3 baths3,659 sq. ft.
$780,000Active5 beds 3 baths3,659 sq. ft.1182 Mill Run Drive, Noblesville, IN 46062
MLS# 22066224Listed by: EXP REALTY, LLC - New
 $335,000Active4 beds 3 baths2,232 sq. ft.
$335,000Active4 beds 3 baths2,232 sq. ft.15225 Fallen Leaves Lane, Noblesville, IN 46060
MLS# 22065991Listed by: BERKSHIRE HATHAWAY HOME - New
 $759,999Active4 beds 4 baths4,862 sq. ft.
$759,999Active4 beds 4 baths4,862 sq. ft.6238 Ederline Lane, Noblesville, IN 46062
MLS# 22064908Listed by: CIRCLE REAL ESTATE - New
 $369,900Active4 beds 3 baths2,392 sq. ft.
$369,900Active4 beds 3 baths2,392 sq. ft.15253 Silver Charm Drive, Noblesville, IN 46060
MLS# 22065645Listed by: EXP REALTY LLC - Open Sun, 2 to 4pmNew
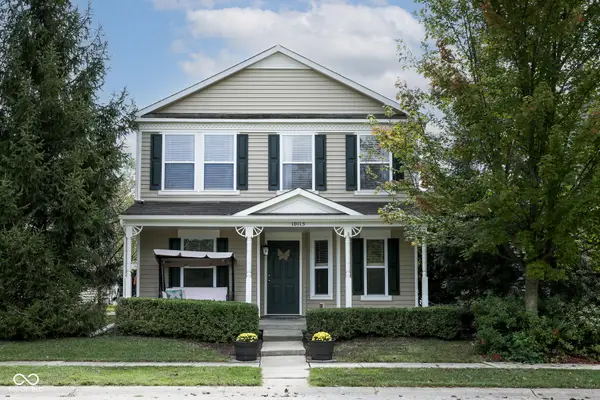 $285,000Active3 beds 3 baths2,149 sq. ft.
$285,000Active3 beds 3 baths2,149 sq. ft.10115 Cumberland Pointe Boulevard, Noblesville, IN 46060
MLS# 22063030Listed by: KELLER WILLIAMS INDY METRO NE - New
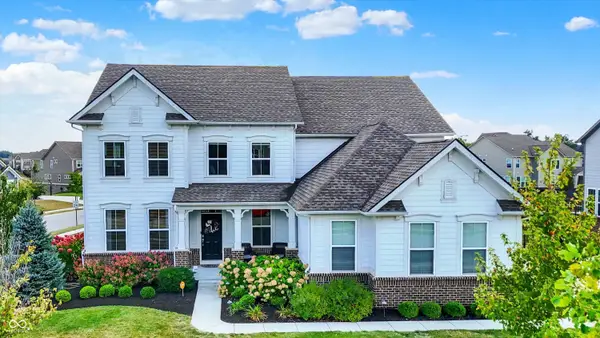 $775,000Active5 beds 5 baths3,646 sq. ft.
$775,000Active5 beds 5 baths3,646 sq. ft.18998 Stonebluff Lane, Noblesville, IN 46062
MLS# 22064048Listed by: BERKSHIRE HATHAWAY HOME - Open Sun, 12 to 2pmNew
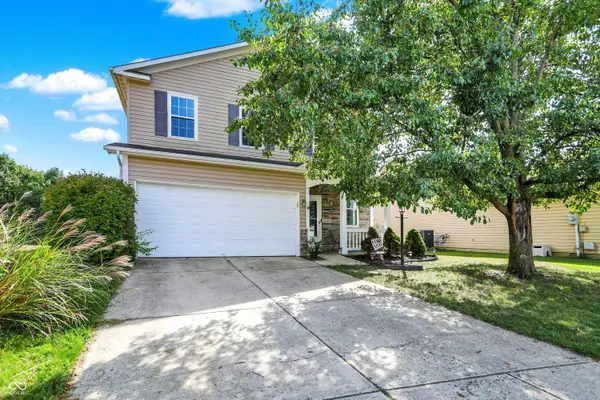 $330,000Active4 beds 3 baths1,872 sq. ft.
$330,000Active4 beds 3 baths1,872 sq. ft.19384 Fox Chase Drive, Noblesville, IN 46062
MLS# 22064567Listed by: BERKSHIRE HATHAWAY HOME - New
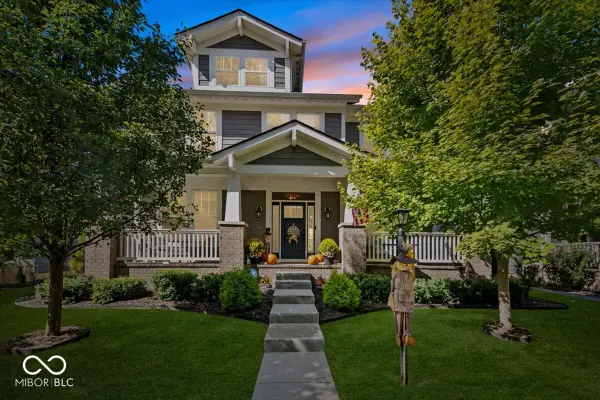 $599,000Active4 beds 4 baths4,212 sq. ft.
$599,000Active4 beds 4 baths4,212 sq. ft.15017 Carrick Road, Noblesville, IN 46062
MLS# 22065811Listed by: BERKSHIRE HATHAWAY HOME - New
 $455,000Active4 beds 3 baths2,596 sq. ft.
$455,000Active4 beds 3 baths2,596 sq. ft.19187 Outer Bank Road, Noblesville, IN 46062
MLS# 22065352Listed by: BLU JAE REALTY
