18823 Cromarty Circle, Noblesville, IN 46062
Local realty services provided by:Better Homes and Gardens Real Estate Gold Key
18823 Cromarty Circle,Noblesville, IN 46062
$550,000
- 4 Beds
- 4 Baths
- 2,889 sq. ft.
- Single family
- Active
Upcoming open houses
- Sun, Feb 1501:00 pm - 03:00 pm
Listed by: shawn nugent
Office: highgarden real estate
MLS#:22062665
Source:IN_MIBOR
Price summary
- Price:$550,000
- Price per sq. ft.:$190.38
About this home
Hard to find almost 2900 sq ft JA Yancey Custom Built 4 BDR 3.5 BA 3 CAR Ranch with Accessibility and In-laws Suite in desirable Settler's Mill in Noblesville!! You will love this Home's Open Floor Plan with Flex Space, Endless Storage and extra-wide accessible walkways! Step up to the charming Covered Front Porch and step inside to the spacious Entry with Hardwood Floors into a Family-size Kitchen with large Center Island, Stainless Steel Appliances and extra-wide walkways. This home has a boundless amount of Cabinets, additional storage and a plentiful Walk-In Attic. Entertain Friends and Family in the magnificent Great Room with abundant natural light and impressive cathedral ceiling! Retire and rest like royalty in your elegant Primary Bedroom with a Spa-like Bath with Custom Tile/Glass Curbless Shower(Hoyer Lift ready), Double Sinks, Walk-in closet with built-ins, plus your own private door to the laundry room! Relax throughout your day on your inviting 20x9 Covered Front Porch or 15x10 Covered Rear Patio designed for cookouts, entertaining and those perfect evenings! This property seperates itself with its particularly cared-for lawn with full irrigation to keep yard looking pristine through the changing seasons! This property is one is one of a kind! WELCOME HOME!!
Contact an agent
Home facts
- Year built:2017
- Listing ID #:22062665
- Added:134 day(s) ago
- Updated:February 13, 2026 at 04:41 AM
Rooms and interior
- Bedrooms:4
- Total bathrooms:4
- Full bathrooms:3
- Half bathrooms:1
- Living area:2,889 sq. ft.
Heating and cooling
- Cooling:Central Electric
Structure and exterior
- Year built:2017
- Building area:2,889 sq. ft.
- Lot area:0.27 Acres
Schools
- High school:Noblesville High School
Utilities
- Water:Public Water
Finances and disclosures
- Price:$550,000
- Price per sq. ft.:$190.38
New listings near 18823 Cromarty Circle
- New
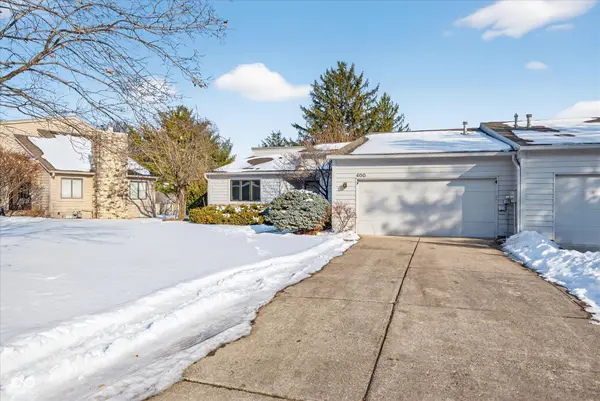 $340,000Active2 beds 2 baths1,540 sq. ft.
$340,000Active2 beds 2 baths1,540 sq. ft.400 Sandbrook Drive, Noblesville, IN 46062
MLS# 22083646Listed by: BLUPRINT REAL ESTATE GROUP - Open Sun, 1 to 3pmNew
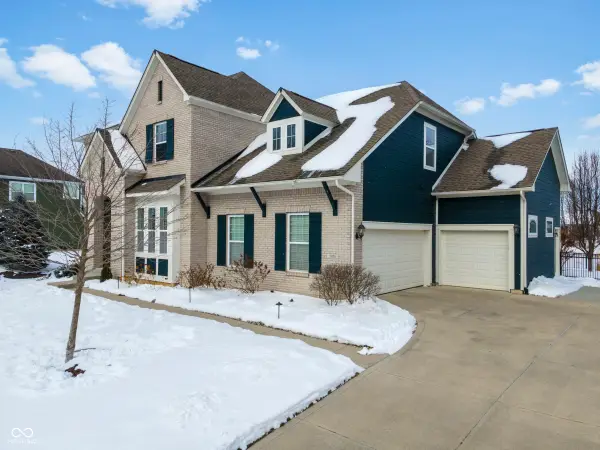 $659,000Active4 beds 5 baths4,360 sq. ft.
$659,000Active4 beds 5 baths4,360 sq. ft.5956 Boundary Drive, Noblesville, IN 46062
MLS# 22082679Listed by: COLDWELL BANKER - KAISER - New
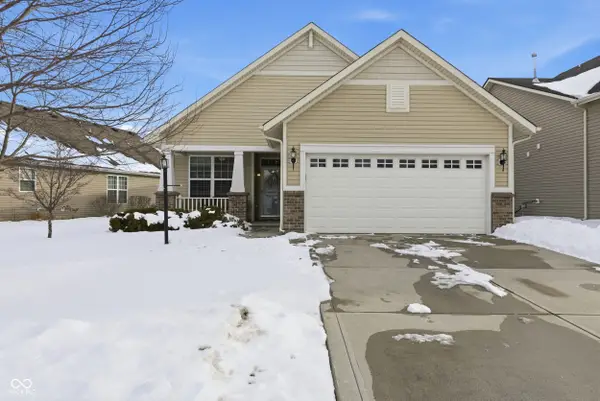 $350,000Active2 beds 2 baths1,842 sq. ft.
$350,000Active2 beds 2 baths1,842 sq. ft.17031 Loch Circle, Noblesville, IN 46060
MLS# 22083778Listed by: @PROPERTIES - New
 $715,000Active5 beds 4 baths4,831 sq. ft.
$715,000Active5 beds 4 baths4,831 sq. ft.5349 Landing Place Lane, Noblesville, IN 46062
MLS# 22077097Listed by: BERKSHIRE HATHAWAY HOME 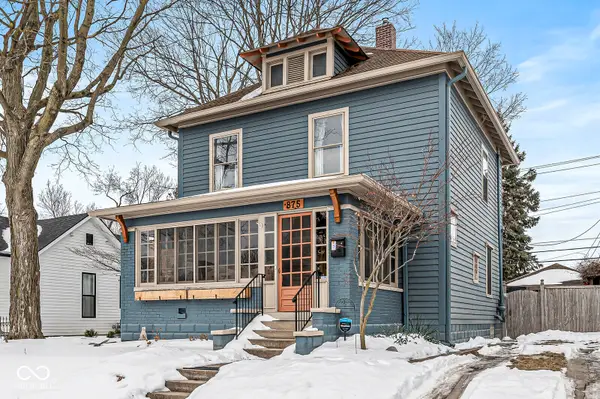 $430,000Pending3 beds 2 baths2,207 sq. ft.
$430,000Pending3 beds 2 baths2,207 sq. ft.875 S 9th Street, Noblesville, IN 46060
MLS# 22083066Listed by: F.C. TUCKER COMPANY- New
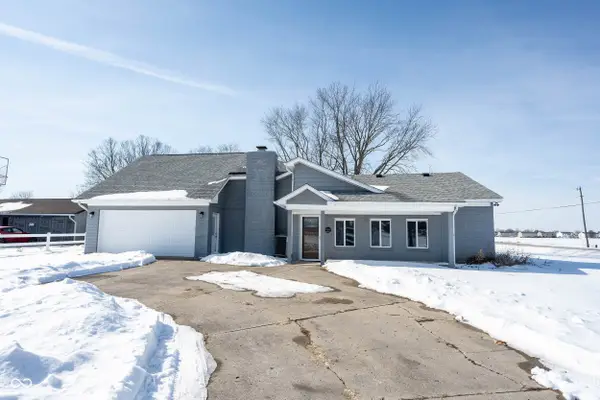 $379,900Active4 beds 2 baths2,988 sq. ft.
$379,900Active4 beds 2 baths2,988 sq. ft.19077 Mallery Road, Noblesville, IN 46060
MLS# 22082868Listed by: KELLER WILLIAMS INDPLS METRO N - New
 $374,900Active3 beds 3 baths1,620 sq. ft.
$374,900Active3 beds 3 baths1,620 sq. ft.823 Elmwood Circle, Noblesville, IN 46062
MLS# 22083254Listed by: F.C. TUCKER COMPANY 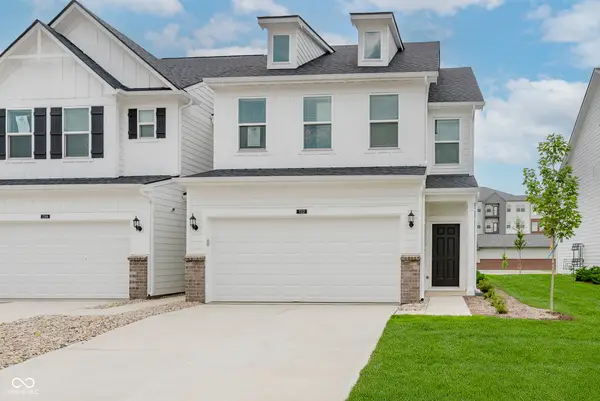 $400,000Pending3 beds 3 baths2,067 sq. ft.
$400,000Pending3 beds 3 baths2,067 sq. ft.7310 Selah Lane, Noblesville, IN 46062
MLS# 22083163Listed by: PULTE REALTY OF INDIANA, LLC- Open Sat, 2 to 4pmNew
 $695,000Active5 beds 3 baths4,298 sq. ft.
$695,000Active5 beds 3 baths4,298 sq. ft.518 Pitney Drive, Noblesville, IN 46062
MLS# 22079109Listed by: POYNTER REAL ESTATE SOLUTIONS - New
 $330,000Active3 beds 2 baths1,724 sq. ft.
$330,000Active3 beds 2 baths1,724 sq. ft.20693 Alpine Drive, Noblesville, IN 46062
MLS# 22082817Listed by: HIGHGARDEN REAL ESTATE

