19069 Walter Grove Drive, Noblesville, IN 46062
Local realty services provided by:Better Homes and Gardens Real Estate Gold Key
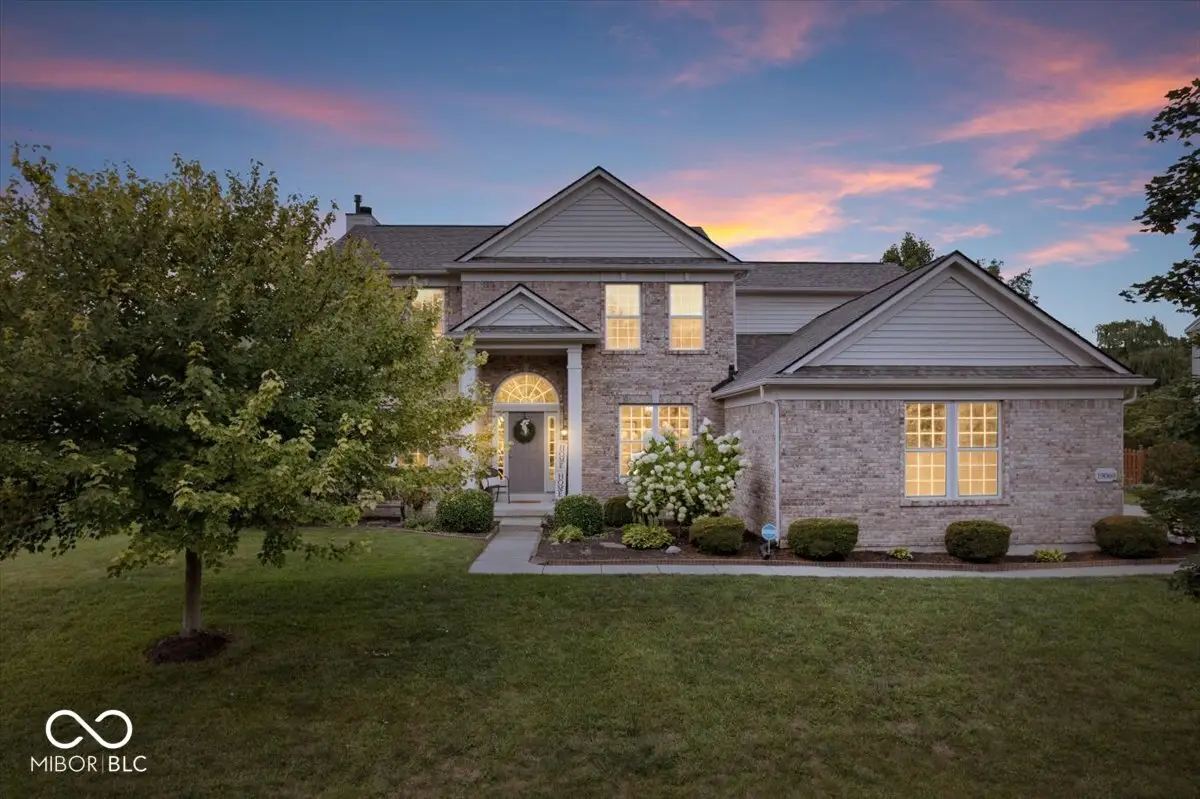
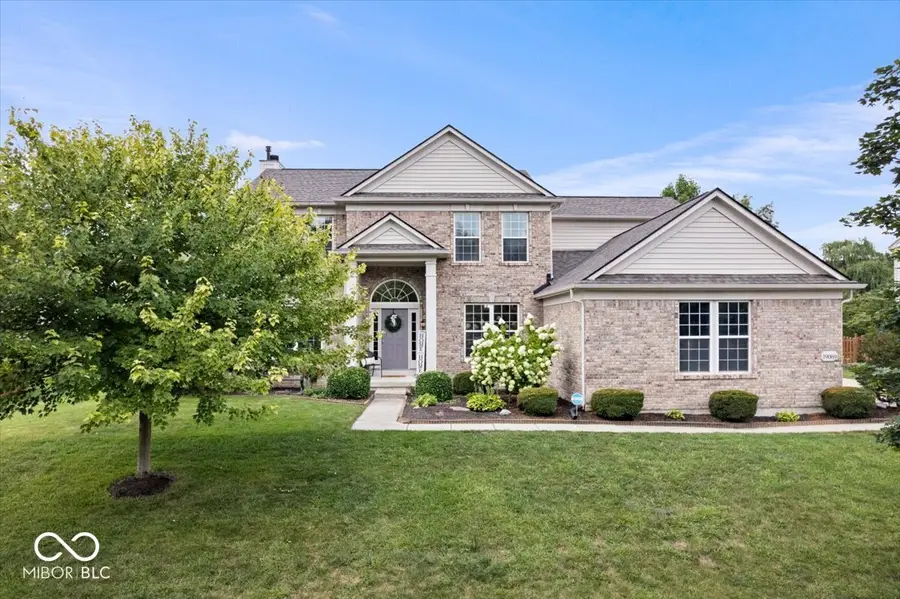
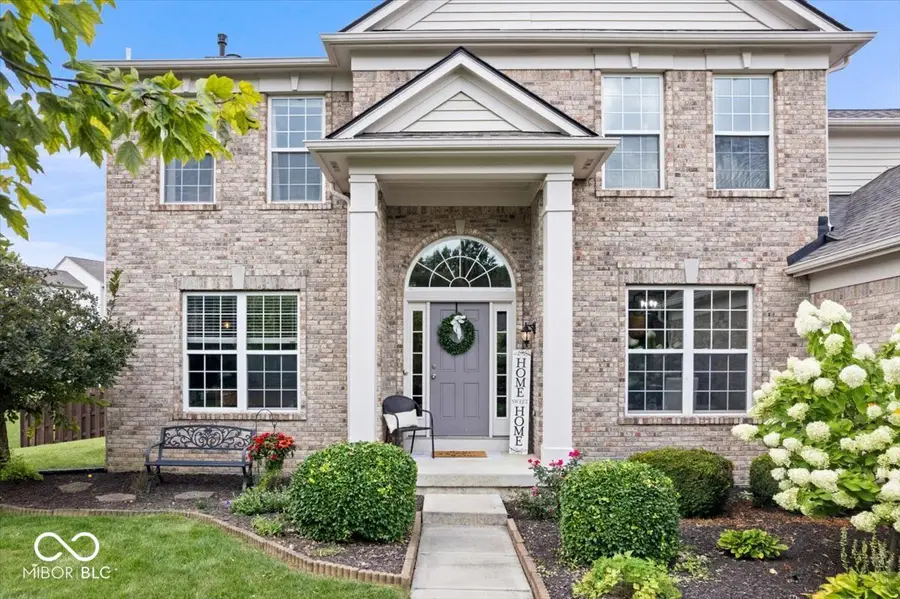
19069 Walter Grove Drive,Noblesville, IN 46062
$520,000
- 4 Beds
- 4 Baths
- 3,272 sq. ft.
- Single family
- Active
Upcoming open houses
- Sun, Aug 2402:00 pm - 04:00 pm
Listed by:whitney dahlstrom
Office:re/max edge
MLS#:22057704
Source:IN_MIBOR
Price summary
- Price:$520,000
- Price per sq. ft.:$158.92
About this home
Welcome Home! Located on a quiet street in highly desired Mill Grove neighborhood, this beautifully updated 4-bedroom home offers the perfect blend of modern updates and comfortable living. Step inside the 2-story entry and take in the modern elegance of the home. The open floor plan invites you inside the living room with a wood burning fireplace. Check out the completely updated kitchen showcasing all new appliances, sleek finishes, bi-fold barn door style pantry door and a functional design with a center island that's ideal for everyday living and entertaining. Formal dining room invites ample space for dining and entertaining. Upstairs you'll find all 4 bedrooms. 3 bedrooms and full bathroom have been upgraded and ready to make your own. Primary suite boasts of newly renovated tile, walk-in shower and dual sink vanity. No complaints needed with the walk-in closet and large primary bedroom overlooking the beautiful backyard. Head downstairs and check out the finished basement. Walk down the custom design stair railing welcoming you with unique mill work and lighting. This space is a true showstopper with a handmade wood bar and custom bourbon barrel backsplash. The open layout welcomes a space for hanging out or the perfect space all ready to watch this weekend's game on the big screen or inside the home theatre room. The full bathroom in the basement makes it the ultimate space for entertaining or relaxing. Step outside to your own private retreat featuring a large, stamped concrete completely enclosed patio, gas fireplace, built-in electric heaters, and a gas line ready for your grilling needs-all surrounded by professional landscaping for year-round enjoyment. This home has beauty and brains-features include a 2-year-old roof, new furnace AND AC (2024) whole house air purifier (2024), sump pump and battery back-up. This home is move-in ready and designed for today's lifestyle-don't miss the chance to make it yours!
Contact an agent
Home facts
- Year built:2003
- Listing Id #:22057704
- Added:1 day(s) ago
- Updated:August 20, 2025 at 11:34 PM
Rooms and interior
- Bedrooms:4
- Total bathrooms:4
- Full bathrooms:3
- Half bathrooms:1
- Living area:3,272 sq. ft.
Heating and cooling
- Cooling:Central Electric
- Heating:Forced Air
Structure and exterior
- Year built:2003
- Building area:3,272 sq. ft.
- Lot area:0.38 Acres
Utilities
- Water:Public Water
Finances and disclosures
- Price:$520,000
- Price per sq. ft.:$158.92
New listings near 19069 Walter Grove Drive
- New
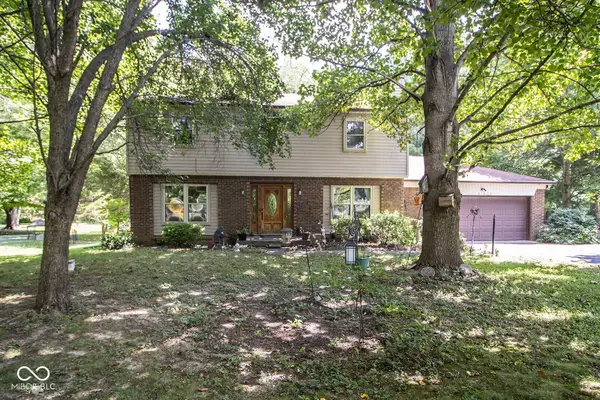 $335,000Active4 beds 3 baths1,908 sq. ft.
$335,000Active4 beds 3 baths1,908 sq. ft.21656 Hinkle Road, Noblesville, IN 46062
MLS# 22053627Listed by: F.C. TUCKER COMPANY - New
 $319,900Active3 beds 3 baths1,883 sq. ft.
$319,900Active3 beds 3 baths1,883 sq. ft.7343 Shroyer Way, Noblesville, IN 46062
MLS# 22057820Listed by: PULTE REALTY OF INDIANA, LLC - New
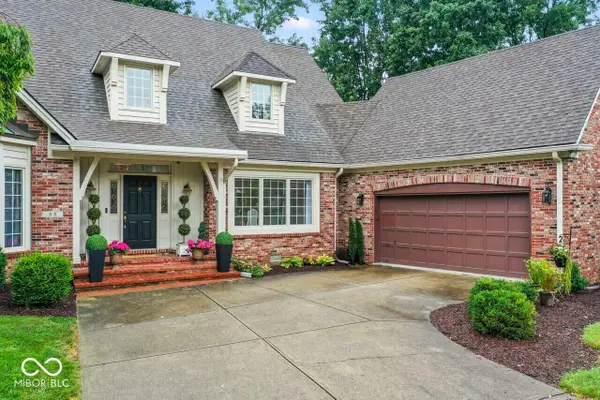 $550,000Active4 beds 3 baths3,350 sq. ft.
$550,000Active4 beds 3 baths3,350 sq. ft.55 Ashbourne Circle, Noblesville, IN 46060
MLS# 22056541Listed by: BOXWOOD REALTY SERVICES, LLC - New
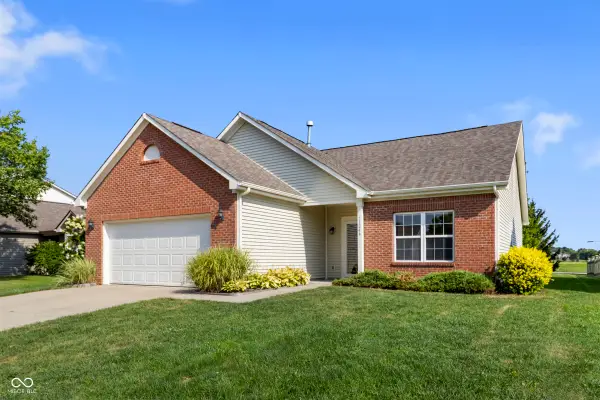 $329,100Active3 beds 2 baths1,692 sq. ft.
$329,100Active3 beds 2 baths1,692 sq. ft.11266 Black Gold Drive, Noblesville, IN 46060
MLS# 22057469Listed by: INDY'S PERFORMANCE TEAM REALTY 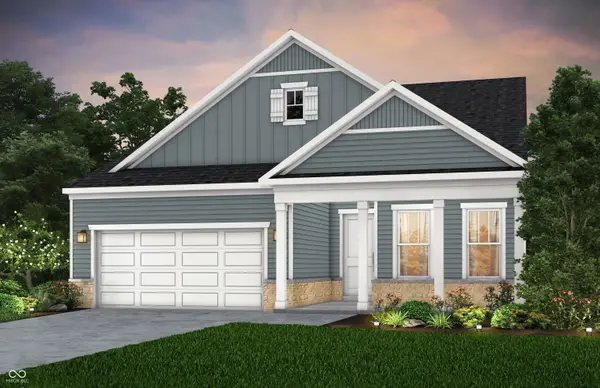 $725,605Pending3 beds 4 baths2,755 sq. ft.
$725,605Pending3 beds 4 baths2,755 sq. ft.13126 Seven Springs Lane, Noblesville, IN 46060
MLS# 22057511Listed by: PULTE REALTY OF INDIANA, LLC- New
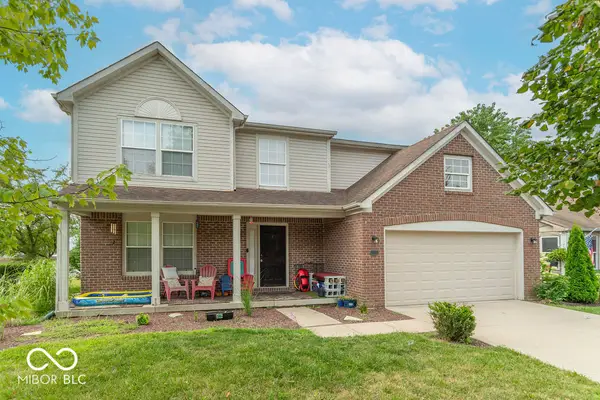 $375,000Active3 beds 3 baths3,285 sq. ft.
$375,000Active3 beds 3 baths3,285 sq. ft.19408 Amber Way, Noblesville, IN 46060
MLS# 22057698Listed by: F.C. TUCKER COMPANY - Open Sun, 12:30 to 2:30pmNew
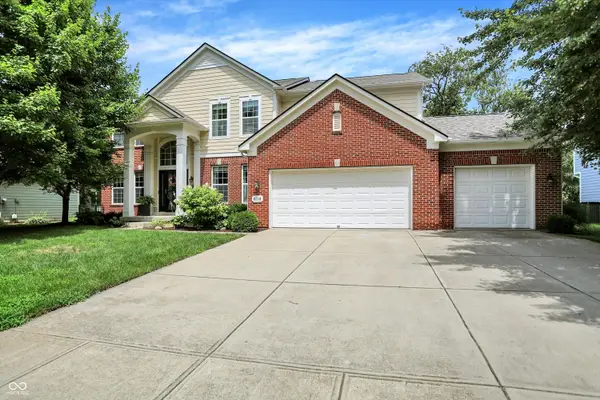 $520,000Active5 beds 3 baths2,832 sq. ft.
$520,000Active5 beds 3 baths2,832 sq. ft.6116 Catlin Lane, Noblesville, IN 46062
MLS# 22055895Listed by: BERKSHIRE HATHAWAY HOME - New
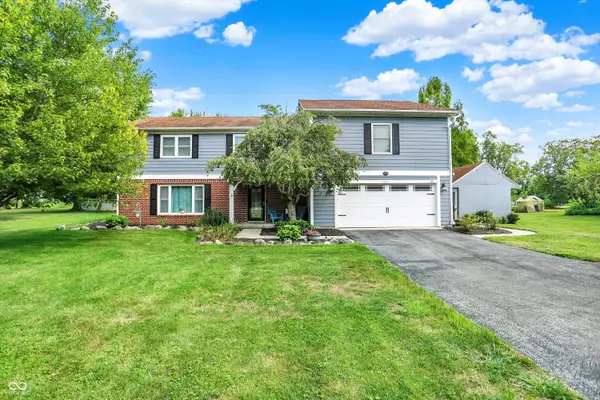 $475,000Active4 beds 4 baths2,960 sq. ft.
$475,000Active4 beds 4 baths2,960 sq. ft.19910 State Road 37 N, Noblesville, IN 46060
MLS# 22056292Listed by: CENTURY 21 SCHEETZ - New
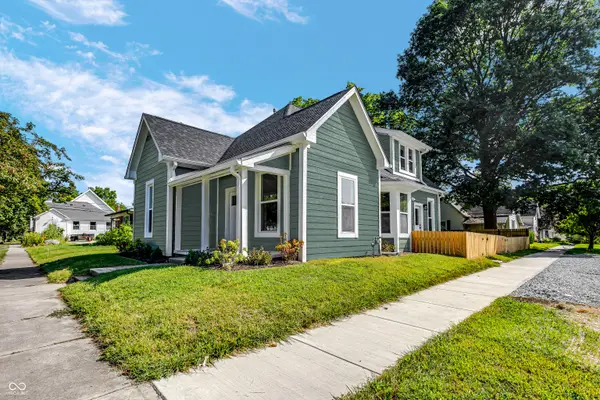 $445,000Active4 beds 3 baths1,956 sq. ft.
$445,000Active4 beds 3 baths1,956 sq. ft.1098 S 11th Street, Noblesville, IN 46060
MLS# 22056829Listed by: EXP REALTY, LLC

