19609 Wagon Trail Drive, Noblesville, IN 46060
Local realty services provided by:Better Homes and Gardens Real Estate Gold Key
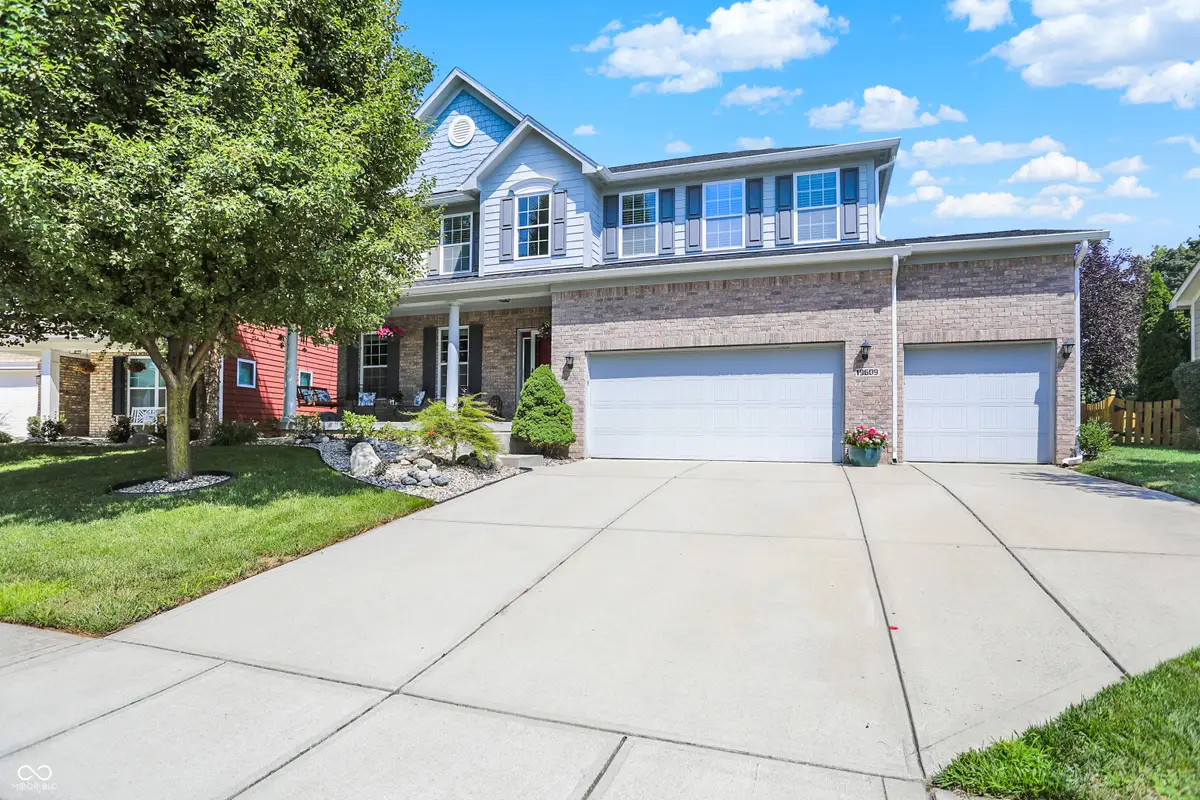
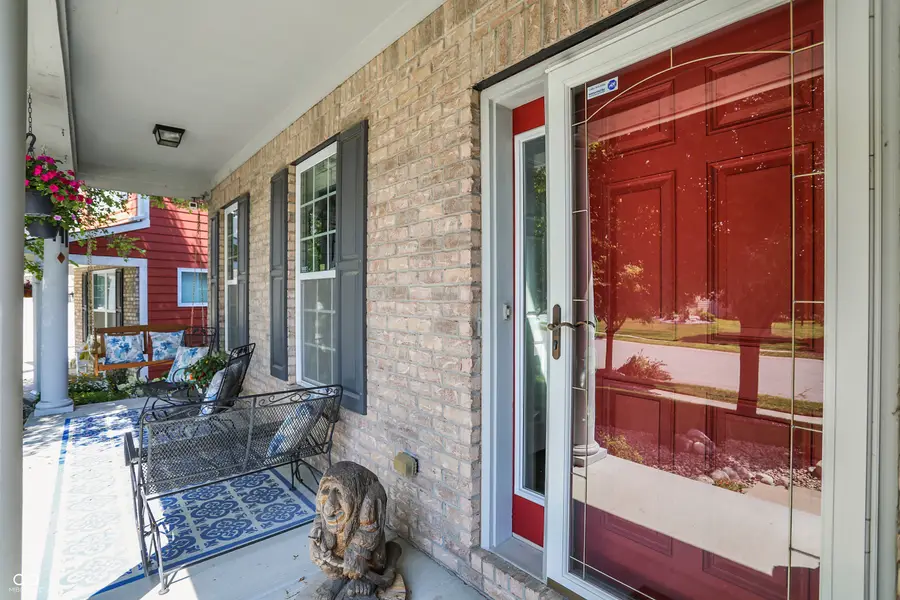
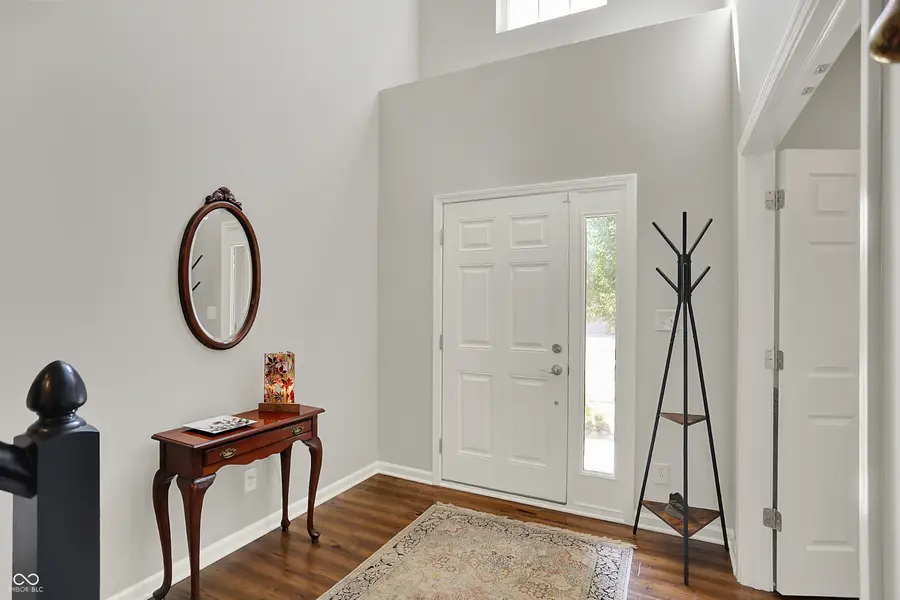
19609 Wagon Trail Drive,Noblesville, IN 46060
$545,000
- 4 Beds
- 4 Baths
- 4,303 sq. ft.
- Single family
- Pending
Listed by:carmen corbin
Office:century 21 scheetz
MLS#:22051537
Source:IN_MIBOR
Price summary
- Price:$545,000
- Price per sq. ft.:$126.66
About this home
Extra space abounds in this well-maintained home! Enjoy the best of indoor and outdoor living. The main level features a 2-story foyer, office/flex room with French doors, open concept kitchen/breakfast/living room with gas fireplace, and a separate dining room with chandelier. Kitchen features a double oven, large center island, pantry, and lots of counter space. Upstairs, you'll find a large loft space and convenient laundry room. The primary bedroom has a walk-in closet and en suite bathroom with double sinks and a large walk-in shower. Secondary bedrooms are all good sized. Relax in your own sauna in the finished basement, with a large recreation room and dry bar for entertaining. Basement also has a full bathroom and plenty of storage space. As you venture outdoors, you'll find a 4-season heated sunroom with hot tub, a spacious patio, and a fully fenced backyard with a beautiful Japanese maple tree (yard also has an irrigation system!). The 3-car garage has epoxy flooring and nooks for storage. New tankless water heater and garbage disposal. Roof/gutters/radon system only 4 yrs old (roof recently inspected). Convenient location close to Potters Bridge Park, and only 5 minutes to downtown Noblesville, Forest Park and the Hwy. 37 retail area. This is the one to call home!
Contact an agent
Home facts
- Year built:2014
- Listing Id #:22051537
- Added:21 day(s) ago
- Updated:July 26, 2025 at 06:39 PM
Rooms and interior
- Bedrooms:4
- Total bathrooms:4
- Full bathrooms:3
- Half bathrooms:1
- Living area:4,303 sq. ft.
Heating and cooling
- Cooling:Central Electric
- Heating:Forced Air
Structure and exterior
- Year built:2014
- Building area:4,303 sq. ft.
- Lot area:0.19 Acres
Schools
- High school:Noblesville High School
- Middle school:Noblesville East Middle School
- Elementary school:White River Elementary School
Utilities
- Water:Public Water
Finances and disclosures
- Price:$545,000
- Price per sq. ft.:$126.66
New listings near 19609 Wagon Trail Drive
- New
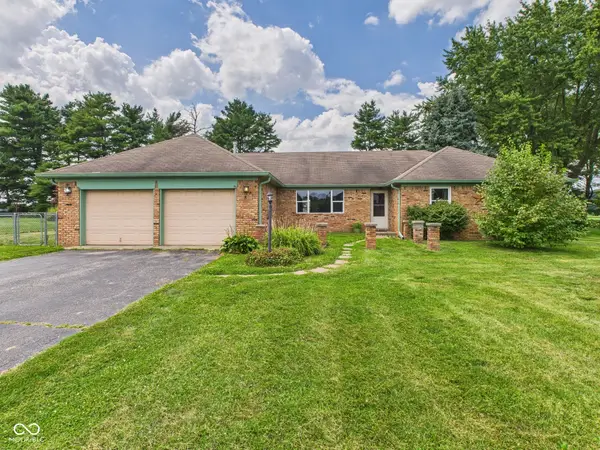 $274,900Active3 beds 3 baths1,741 sq. ft.
$274,900Active3 beds 3 baths1,741 sq. ft.18019 Promise Road, Noblesville, IN 46060
MLS# 22056207Listed by: RE/MAX COMPLETE - New
 $348,500Active2 beds 2 baths1,577 sq. ft.
$348,500Active2 beds 2 baths1,577 sq. ft.6825 Harbour Woods Overlook, Noblesville, IN 46062
MLS# 22056705Listed by: F.C. TUCKER COMPANY - Open Sun, 1 to 4pmNew
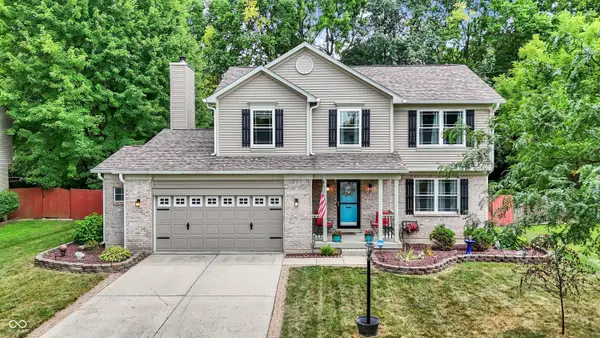 $389,900Active4 beds 3 baths2,443 sq. ft.
$389,900Active4 beds 3 baths2,443 sq. ft.18795 Wimbley Way, Noblesville, IN 46060
MLS# 22055709Listed by: F.C. TUCKER COMPANY - New
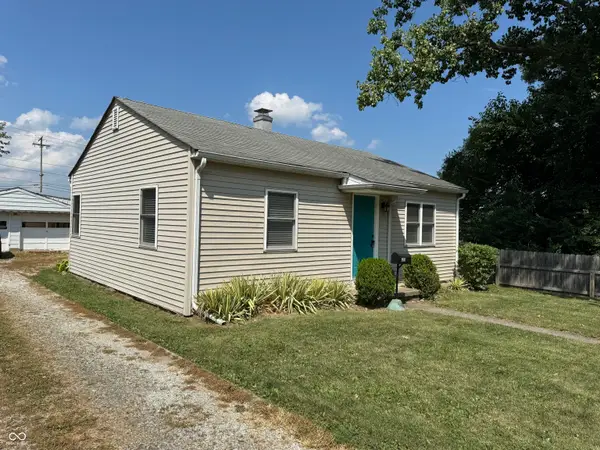 $249,900Active2 beds 1 baths720 sq. ft.
$249,900Active2 beds 1 baths720 sq. ft.1960 Maple Avenue, Noblesville, IN 46060
MLS# 22056501Listed by: F.C. TUCKER COMPANY - Open Sun, 1 to 3pmNew
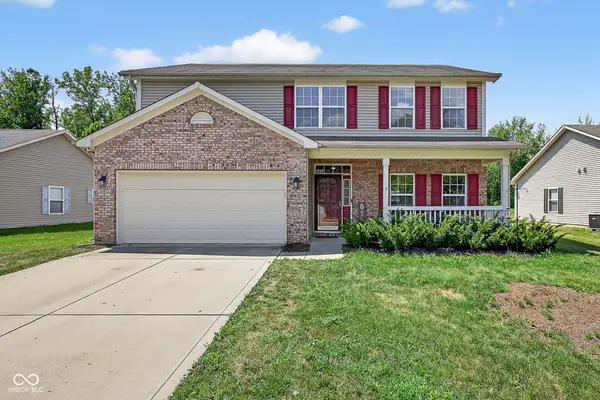 $369,900Active3 beds 3 baths2,280 sq. ft.
$369,900Active3 beds 3 baths2,280 sq. ft.16671 Flintlock Circle, Noblesville, IN 46062
MLS# 22056687Listed by: EXP REALTY LLC - Open Sat, 12 to 2pmNew
 $469,000Active4 beds 3 baths2,940 sq. ft.
$469,000Active4 beds 3 baths2,940 sq. ft.17344 Americana Crossing, Noblesville, IN 46060
MLS# 22055913Listed by: CARPENTER, REALTORS - New
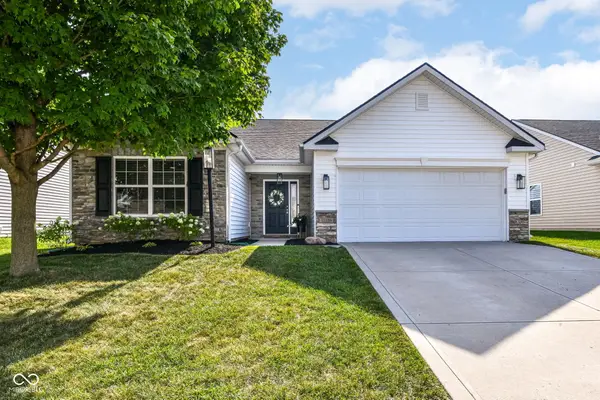 $324,990Active3 beds 2 baths1,460 sq. ft.
$324,990Active3 beds 2 baths1,460 sq. ft.15226 High Timber Lane, Noblesville, IN 46060
MLS# 22055995Listed by: EPYK REALTY LLC - New
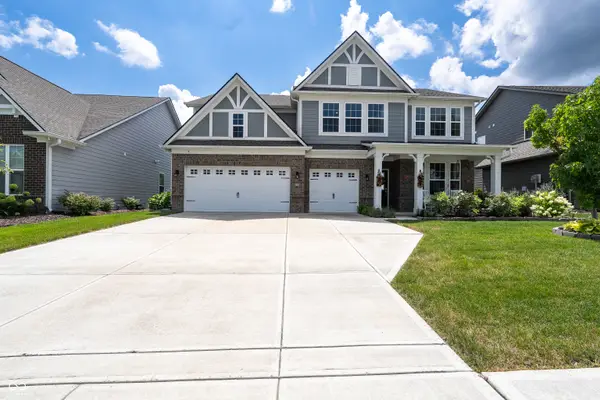 $517,000Active4 beds 3 baths3,110 sq. ft.
$517,000Active4 beds 3 baths3,110 sq. ft.10837 Liberation Trace, Noblesville, IN 46060
MLS# 22056633Listed by: VYLLA HOME - New
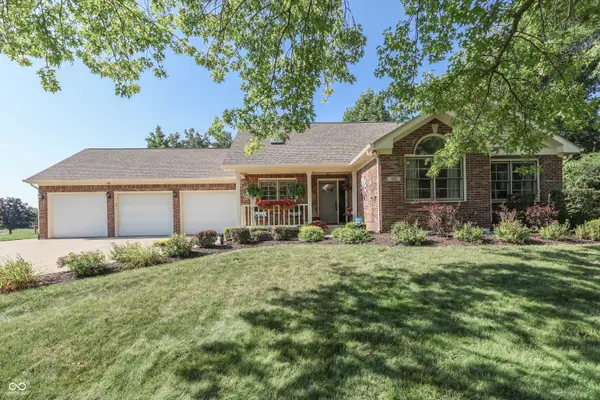 $525,000Active3 beds 3 baths3,282 sq. ft.
$525,000Active3 beds 3 baths3,282 sq. ft.105 Abbey Road, Noblesville, IN 46060
MLS# 22056540Listed by: BRUCE RICHARDSON REALTY, LLC - Open Sat, 12 to 2pmNew
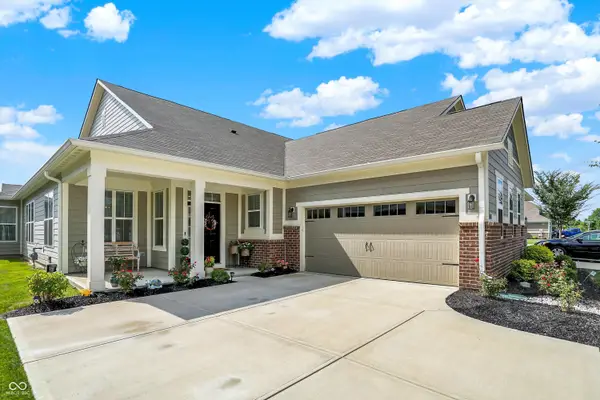 $369,900Active2 beds 2 baths1,900 sq. ft.
$369,900Active2 beds 2 baths1,900 sq. ft.15737 Harvester Circle E, Noblesville, IN 46060
MLS# 22054226Listed by: F.C. TUCKER COMPANY
