4567 E 161st Street, Noblesville, IN 46062
Local realty services provided by:Better Homes and Gardens Real Estate Gold Key
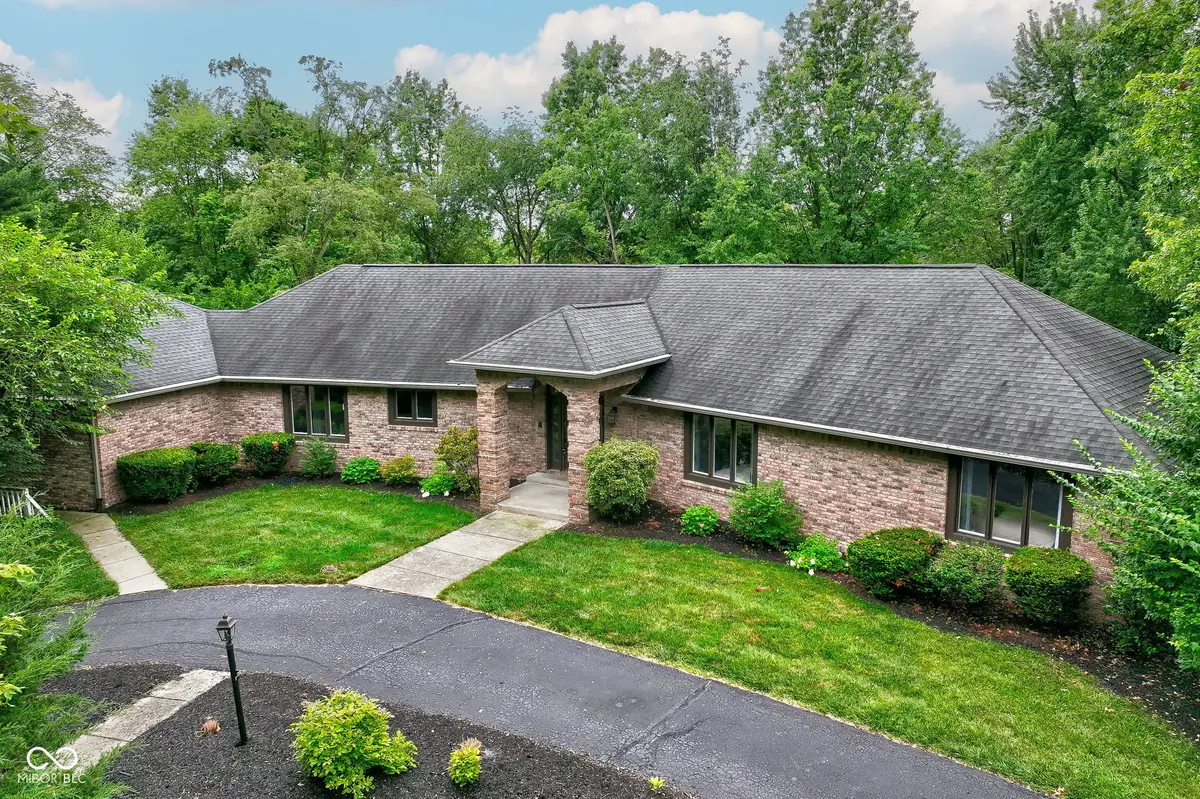
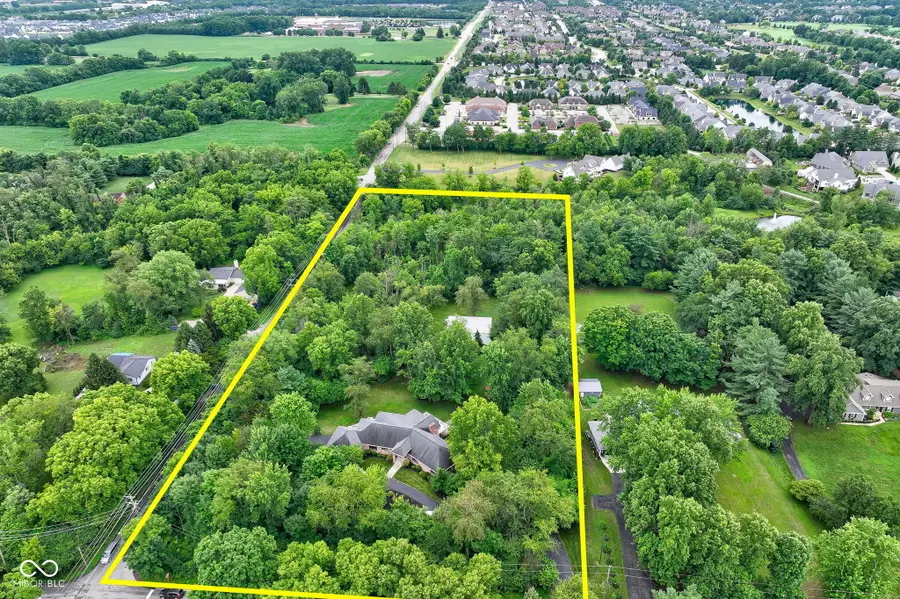
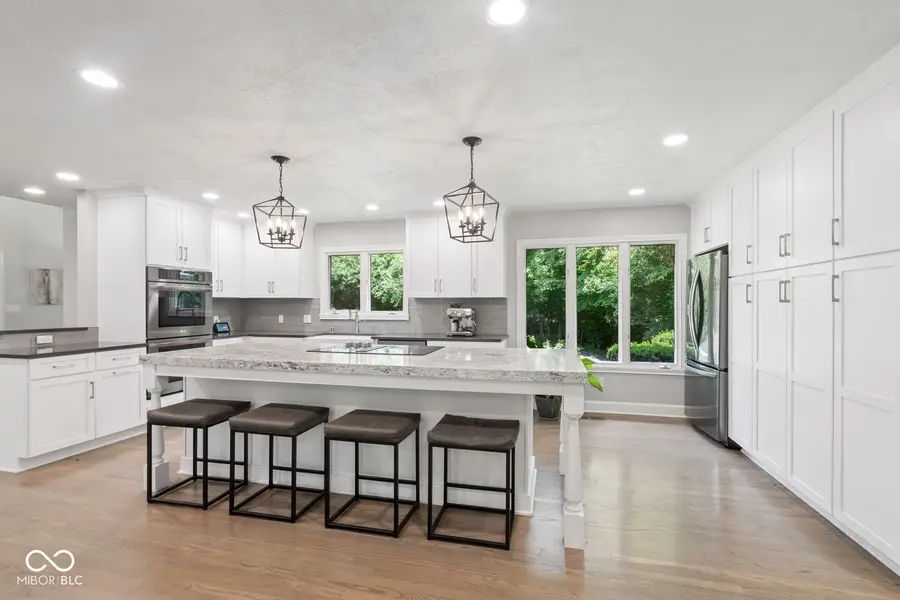
4567 E 161st Street,Noblesville, IN 46062
$1,175,000
- 6 Beds
- 4 Baths
- 5,736 sq. ft.
- Single family
- Pending
Listed by:carrie holle
Office:compass indiana, llc.
MLS#:22044982
Source:IN_MIBOR
Price summary
- Price:$1,175,000
- Price per sq. ft.:$204.85
About this home
A rare combination of privacy and convenience-this renovated brick ranch sits on 4 private acres adjacent to The Bridgewater Club, with no HOA restrictions. The beautifully updated interior features a new designer kitchen, five spacious bedrooms, and an elegant primary suite with a modernized bath. Warmth and charm abound with three fireplaces throughout the home. A residential elevator provides easy access to all levels, including the walkout lower level, which offers three additional bedrooms, a large entertaining bar, and generous storage space. Enjoy peaceful views from the wraparound screened porch, perfect for relaxing or hosting guests. The expansive 36x50 barn adds exceptional versatility-ideal for entertaining, a workshop, hobby space, indoor basketball court, or housing up to 10 vehicles with an 8-foot-tall garage door.
Contact an agent
Home facts
- Year built:1994
- Listing Id #:22044982
- Added:27 day(s) ago
- Updated:July 22, 2025 at 12:31 AM
Rooms and interior
- Bedrooms:6
- Total bathrooms:4
- Full bathrooms:3
- Half bathrooms:1
- Living area:5,736 sq. ft.
Heating and cooling
- Cooling:Central Electric
- Heating:Electric, Forced Air
Structure and exterior
- Year built:1994
- Building area:5,736 sq. ft.
- Lot area:4.03 Acres
Schools
- High school:Westfield High School
- Middle school:Westfield Middle School
Utilities
- Water:Well
Finances and disclosures
- Price:$1,175,000
- Price per sq. ft.:$204.85
New listings near 4567 E 161st Street
- New
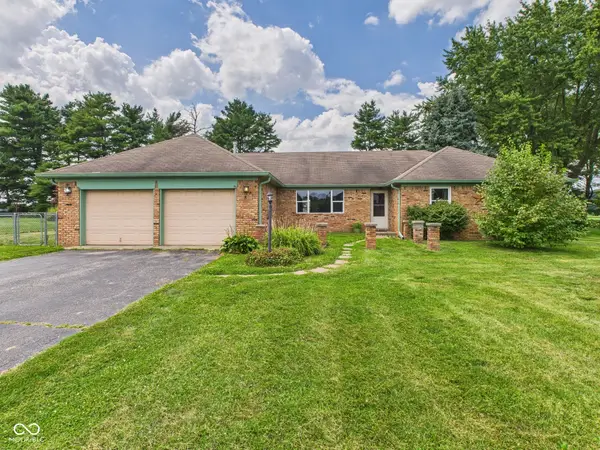 $274,900Active3 beds 3 baths1,741 sq. ft.
$274,900Active3 beds 3 baths1,741 sq. ft.18019 Promise Road, Noblesville, IN 46060
MLS# 22056207Listed by: RE/MAX COMPLETE - New
 $348,500Active2 beds 2 baths1,577 sq. ft.
$348,500Active2 beds 2 baths1,577 sq. ft.6825 Harbour Woods Overlook, Noblesville, IN 46062
MLS# 22056705Listed by: F.C. TUCKER COMPANY - Open Sun, 1 to 4pmNew
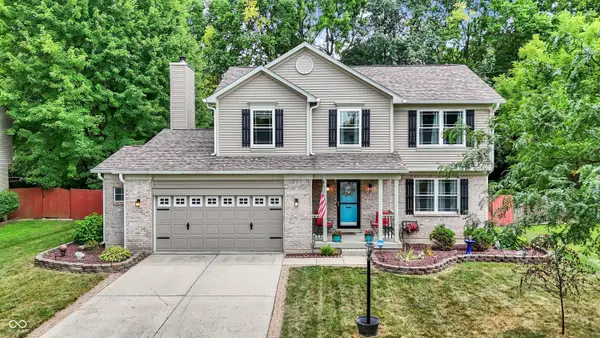 $389,900Active4 beds 3 baths2,443 sq. ft.
$389,900Active4 beds 3 baths2,443 sq. ft.18795 Wimbley Way, Noblesville, IN 46060
MLS# 22055709Listed by: F.C. TUCKER COMPANY - New
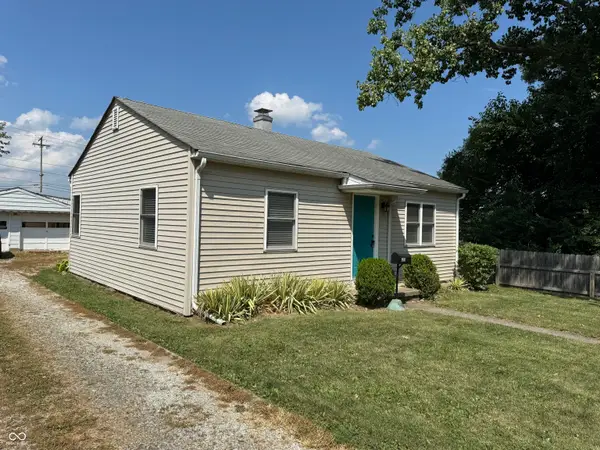 $249,900Active2 beds 1 baths720 sq. ft.
$249,900Active2 beds 1 baths720 sq. ft.1960 Maple Avenue, Noblesville, IN 46060
MLS# 22056501Listed by: F.C. TUCKER COMPANY - Open Sun, 1 to 3pmNew
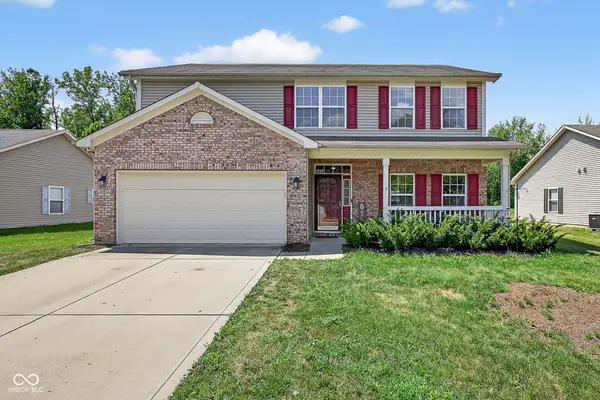 $369,900Active3 beds 3 baths2,280 sq. ft.
$369,900Active3 beds 3 baths2,280 sq. ft.16671 Flintlock Circle, Noblesville, IN 46062
MLS# 22056687Listed by: EXP REALTY LLC - Open Sat, 12 to 2pmNew
 $469,000Active4 beds 3 baths2,940 sq. ft.
$469,000Active4 beds 3 baths2,940 sq. ft.17344 Americana Crossing, Noblesville, IN 46060
MLS# 22055913Listed by: CARPENTER, REALTORS - New
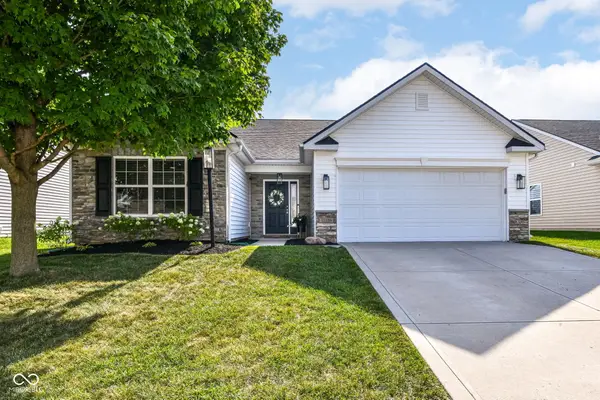 $324,990Active3 beds 2 baths1,460 sq. ft.
$324,990Active3 beds 2 baths1,460 sq. ft.15226 High Timber Lane, Noblesville, IN 46060
MLS# 22055995Listed by: EPYK REALTY LLC - New
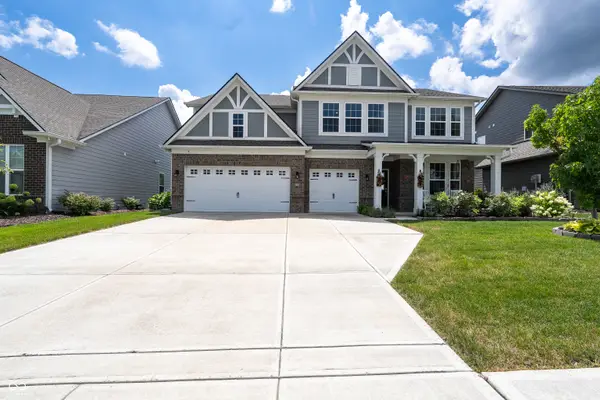 $517,000Active4 beds 3 baths3,110 sq. ft.
$517,000Active4 beds 3 baths3,110 sq. ft.10837 Liberation Trace, Noblesville, IN 46060
MLS# 22056633Listed by: VYLLA HOME - New
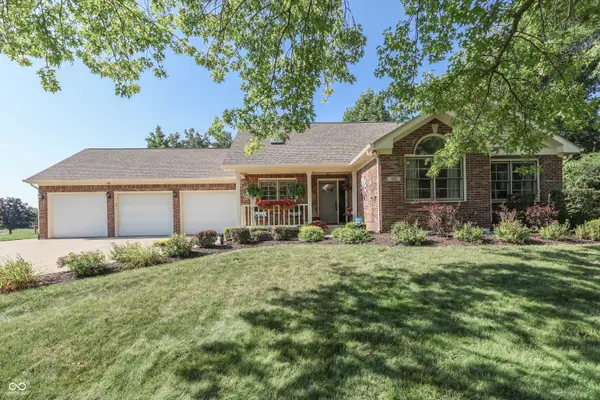 $525,000Active3 beds 3 baths3,282 sq. ft.
$525,000Active3 beds 3 baths3,282 sq. ft.105 Abbey Road, Noblesville, IN 46060
MLS# 22056540Listed by: BRUCE RICHARDSON REALTY, LLC - Open Sat, 12 to 2pmNew
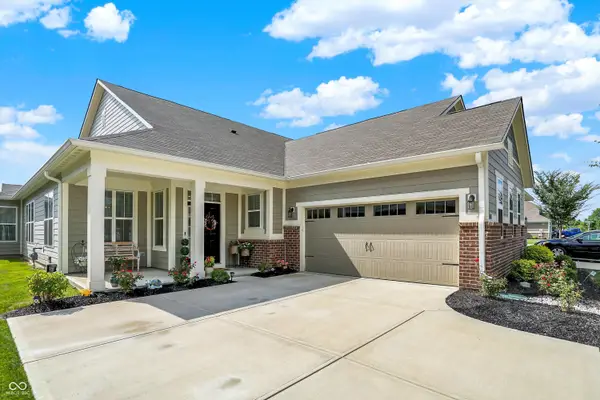 $369,900Active2 beds 2 baths1,900 sq. ft.
$369,900Active2 beds 2 baths1,900 sq. ft.15737 Harvester Circle E, Noblesville, IN 46060
MLS# 22054226Listed by: F.C. TUCKER COMPANY
