4862 Waterhaven Drive, Noblesville, IN 46062
Local realty services provided by:Better Homes and Gardens Real Estate Gold Key
4862 Waterhaven Drive,Noblesville, IN 46062
$675,000
- 4 Beds
- 4 Baths
- 3,476 sq. ft.
- Single family
- Pending
Listed by:michelle mann
Office:f.c. tucker company
MLS#:22060726
Source:IN_MIBOR
Price summary
- Price:$675,000
- Price per sq. ft.:$187.87
About this home
Welcome to your dream home in the highly desirable Slater Run neighborhood of Noblesville! This beautifully updated 4 bedroom, 3.5 bath ranch offers luxury, privacy, and comfort; all nestled along the scenic Midland Trace Trail with no front or rear neighbors. Step inside and be greeted by an open floor plan filled with natural light and fresh interior paint. The main level features 3 bedrooms, with a private bedroom in the basement with its own eye-catching full bath. The primary suite is truly a retreat, with new LVP flooring, vaulted ceiling, and luxurious primary bath with large walk-in closet and spa-like shower. The spacious kitchen is a chef's delight, featuring quartz countertops, a double oven, and plenty of storage; ideal for both daily living and entertaining. Enjoy cozy evenings around the stone fireplace in the great room, or head downstairs to the expansive finished basement, where you'll find a wet bar, electric fireplace, beverage cooler, and pool table; all designed for entertaining or relaxing in style. Retreat to your peaceful backyard oasis, complete with a refreshed deck, lower-level patio, and included hot tub, all enclosed by a full wrought iron fence. The professionally installed irrigation system keeps your lawn looking lush, while the inviting front porch is perfect for morning coffee or sunset views. Additional features include a finished 3-car garage and extended driveway. Enjoy direct access to the Midland Trail from your backyard. Don't miss this rare opportunity to own a stunning home in one of the area's most popular communities. Truly the best of Noblesville living! Schedule your private tour today!
Contact an agent
Home facts
- Year built:2015
- Listing ID #:22060726
- Added:6 day(s) ago
- Updated:September 18, 2025 at 07:19 AM
Rooms and interior
- Bedrooms:4
- Total bathrooms:4
- Full bathrooms:3
- Half bathrooms:1
- Living area:3,476 sq. ft.
Heating and cooling
- Cooling:Central Electric
- Heating:Forced Air
Structure and exterior
- Year built:2015
- Building area:3,476 sq. ft.
- Lot area:0.32 Acres
Utilities
- Water:Public Water
Finances and disclosures
- Price:$675,000
- Price per sq. ft.:$187.87
New listings near 4862 Waterhaven Drive
- New
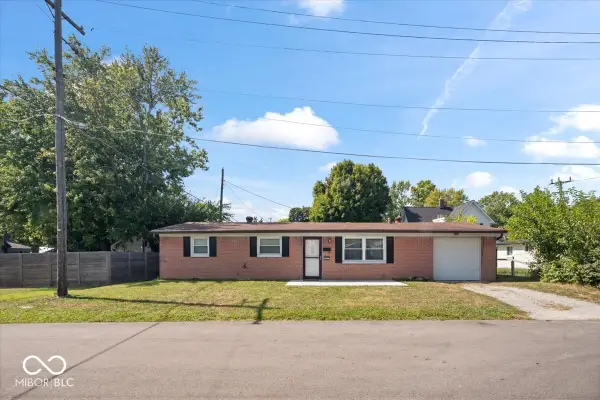 $225,000Active3 beds 1 baths960 sq. ft.
$225,000Active3 beds 1 baths960 sq. ft.247 Meek Street, Noblesville, IN 46060
MLS# 22063455Listed by: RE/MAX ADVANCED REALTY - New
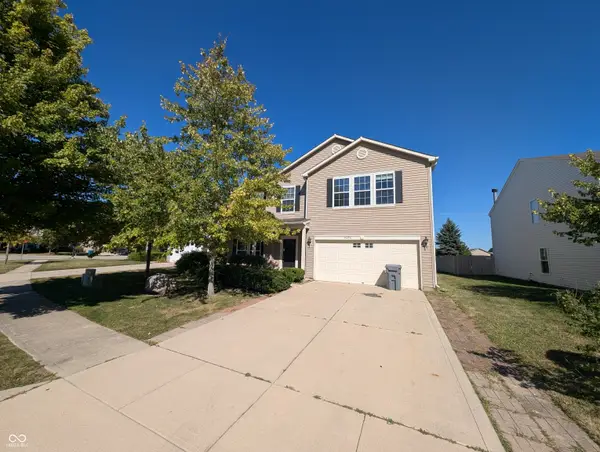 $354,900Active4 beds 3 baths2,846 sq. ft.
$354,900Active4 beds 3 baths2,846 sq. ft.15296 Reflection Court, Noblesville, IN 46060
MLS# 22063506Listed by: GARNET GROUP - New
 $440,330Active3 beds 3 baths2,119 sq. ft.
$440,330Active3 beds 3 baths2,119 sq. ft.12548 Churning Court, Noblesville, IN 46060
MLS# 22063443Listed by: M/I HOMES OF INDIANA, L.P. - New
 $579,000Active4 beds 3 baths2,330 sq. ft.
$579,000Active4 beds 3 baths2,330 sq. ft.16501 Teak Drive, Noblesville, IN 46062
MLS# 22063197Listed by: HORIZON REAL ESTATE OF INDIANA - New
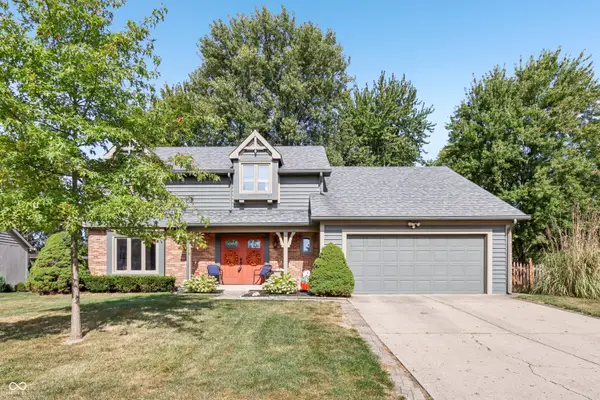 $435,000Active3 beds 3 baths2,574 sq. ft.
$435,000Active3 beds 3 baths2,574 sq. ft.735 Dorchester Drive, Noblesville, IN 46062
MLS# 22063369Listed by: HIGHGARDEN REAL ESTATE - New
 $602,300Active5 beds 3 baths3,403 sq. ft.
$602,300Active5 beds 3 baths3,403 sq. ft.17068 Picket Fence Drive, Noblesville, IN 46060
MLS# 22063408Listed by: M/I HOMES OF INDIANA, L.P. - New
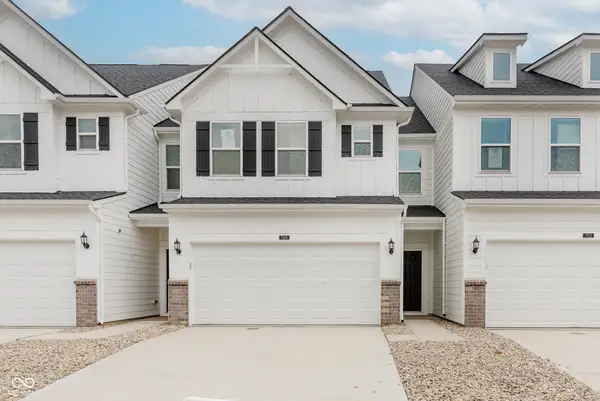 $325,000Active3 beds 3 baths1,883 sq. ft.
$325,000Active3 beds 3 baths1,883 sq. ft.7306 Shroyer Way, Noblesville, IN 46062
MLS# 22063417Listed by: PULTE REALTY OF INDIANA, LLC - New
 $240,000Active3 beds 2 baths1,319 sq. ft.
$240,000Active3 beds 2 baths1,319 sq. ft.15471 Wandering Way, Noblesville, IN 46060
MLS# 22061793Listed by: F.C. TUCKER COMPANY - Open Sun, 3 to 5pmNew
 $409,900Active3 beds 3 baths2,172 sq. ft.
$409,900Active3 beds 3 baths2,172 sq. ft.10184 Higdon Court, Noblesville, IN 46060
MLS# 22061922Listed by: F.C. TUCKER COMPANY - Open Sat, 1 to 3pmNew
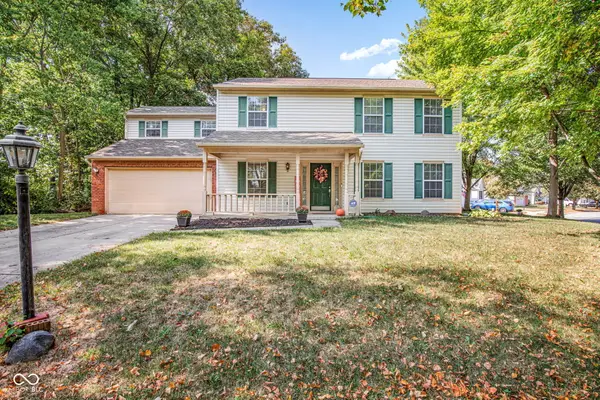 $334,000Active4 beds 3 baths2,022 sq. ft.
$334,000Active4 beds 3 baths2,022 sq. ft.19237 Lupine Court, Noblesville, IN 46060
MLS# 22060415Listed by: CARPENTER, REALTORS
