4992 Eldon Drive, Noblesville, IN 46062
Local realty services provided by:Better Homes and Gardens Real Estate Gold Key
Listed by:andrew liechty
Office:f.c. tucker company
MLS#:22057276
Source:IN_MIBOR
Price summary
- Price:$390,000
- Price per sq. ft.:$205.8
About this home
A whole lotta golf and very little work! If this sounds attractive to you, look no further than this pristine 2bd/2ba villa backing up to the 18th tee of Pebble Brook Golf Course! This spacious ranch style villa is 4 years young & teeming w/ modern updates galore! Enjoy 9' ceilings, crown molding LVP floors throughout. Gourmet kitchen features 42'' cabinets, large center island w/ farm sink, quartz countertops, tile backsplash, huge pantry & ss appliances. Secluded Owner's Suite boasts tray ceiling, comfort height dual vanities, walk-in shower, huge walk-in closet with custom organizers & clever laundry access. Dedicated office space along w/ peaceful flexroom add creativity to your living space. Covered back porch overlooks tree-lined private backyard. Scratch your golf itch by hopping on the golf cart trail nestled next to your backyard! Deep 2 car garage & irrigation system, next to impossible to find at this price. Leave your mower & snowblower; rest easy & savor this low maintenance lifestyle. Book showing, a tee time and move right in!
Contact an agent
Home facts
- Year built:2021
- Listing ID #:22057276
- Added:55 day(s) ago
- Updated:October 24, 2025 at 07:29 AM
Rooms and interior
- Bedrooms:2
- Total bathrooms:2
- Full bathrooms:2
- Living area:1,895 sq. ft.
Heating and cooling
- Cooling:Central Electric
- Heating:Forced Air
Structure and exterior
- Year built:2021
- Building area:1,895 sq. ft.
- Lot area:0.14 Acres
Schools
- High school:Noblesville High School
- Middle school:Noblesville East Middle School
- Elementary school:Hazel Dell Elementary School
Utilities
- Water:Public Water
Finances and disclosures
- Price:$390,000
- Price per sq. ft.:$205.8
New listings near 4992 Eldon Drive
- New
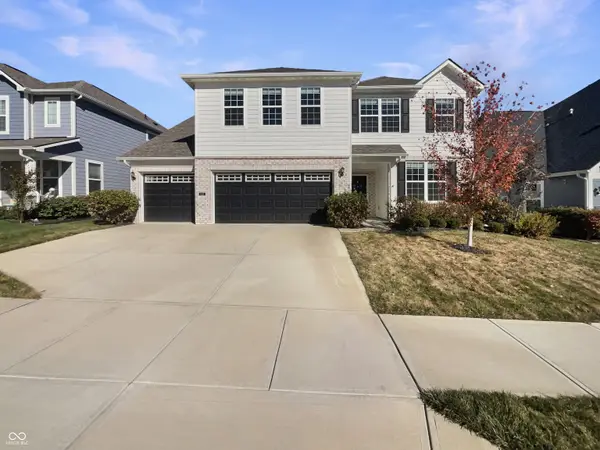 $510,000Active5 beds 3 baths3,087 sq. ft.
$510,000Active5 beds 3 baths3,087 sq. ft.5494 Dunhaven Road, Westfield, IN 46062
MLS# 22069952Listed by: OPENDOOR BROKERAGE LLC - New
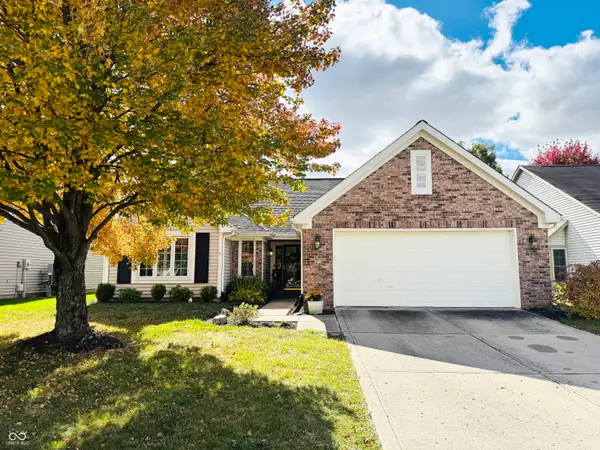 $349,900Active3 beds 2 baths1,832 sq. ft.
$349,900Active3 beds 2 baths1,832 sq. ft.5287 Ashbrook Drive, Noblesville, IN 46062
MLS# 22069639Listed by: COMPASS INDIANA, LLC - New
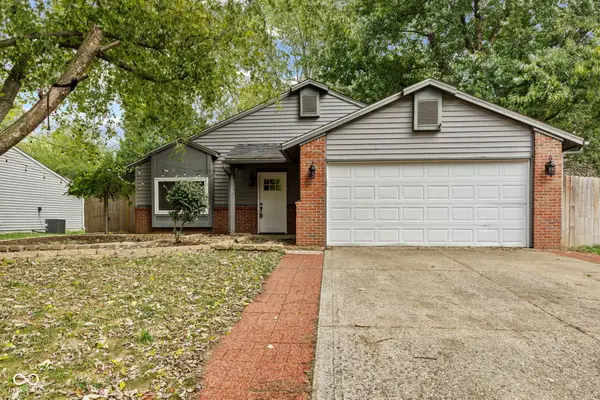 $319,900Active4 beds 3 baths1,749 sq. ft.
$319,900Active4 beds 3 baths1,749 sq. ft.18728 Northview Place, Noblesville, IN 46060
MLS# 22055292Listed by: KELLER WILLIAMS INDY METRO S - Open Sun, 11am to 1pmNew
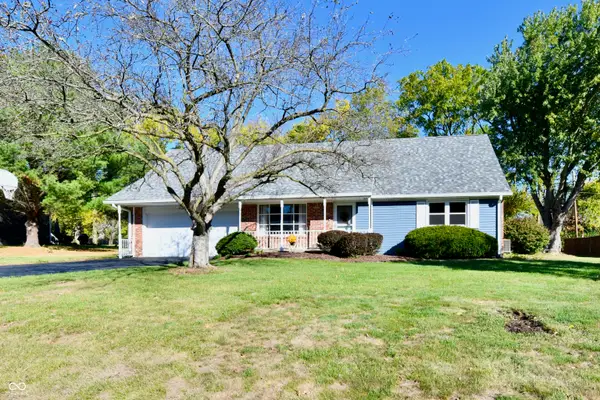 $379,900Active4 beds 2 baths3,100 sq. ft.
$379,900Active4 beds 2 baths3,100 sq. ft.19250 Green Valley Drive, Noblesville, IN 46060
MLS# 22069460Listed by: CARPENTER, REALTORS - Open Sun, 1 to 3pmNew
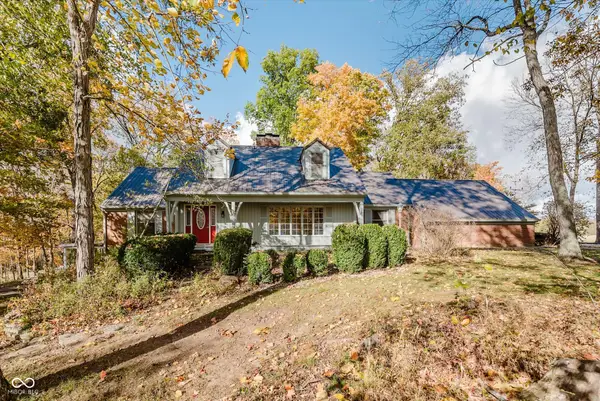 $750,000Active4 beds 4 baths4,290 sq. ft.
$750,000Active4 beds 4 baths4,290 sq. ft.21625 Cammack Road, Noblesville, IN 46062
MLS# 22069623Listed by: ENGEL & VOLKERS - New
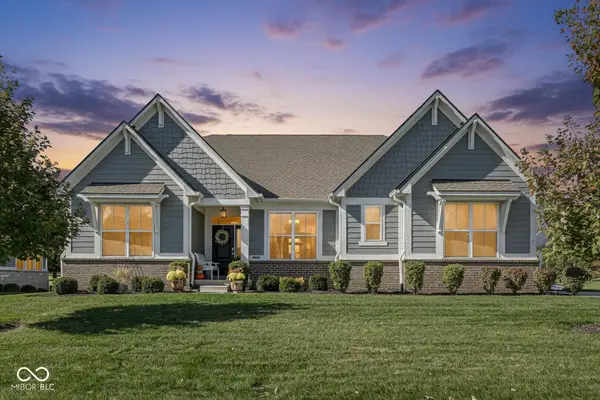 $750,000Active5 beds 4 baths3,735 sq. ft.
$750,000Active5 beds 4 baths3,735 sq. ft.18903 Stonebluff Lane, Noblesville, IN 46062
MLS# 22069706Listed by: RE/MAX ADVANCED REALTY - New
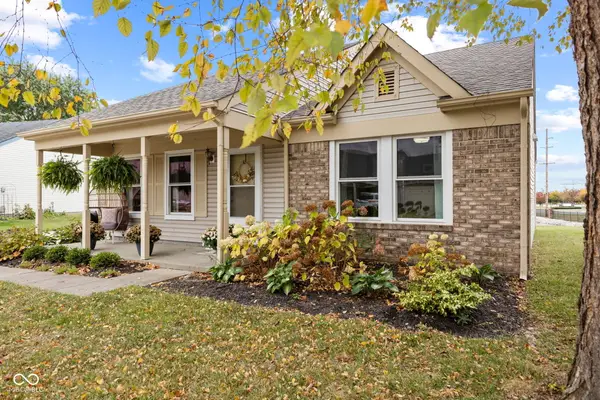 $284,900Active3 beds 2 baths1,122 sq. ft.
$284,900Active3 beds 2 baths1,122 sq. ft.9853 Traditions Lane, Noblesville, IN 46060
MLS# 22069804Listed by: REAL BROKER, LLC - New
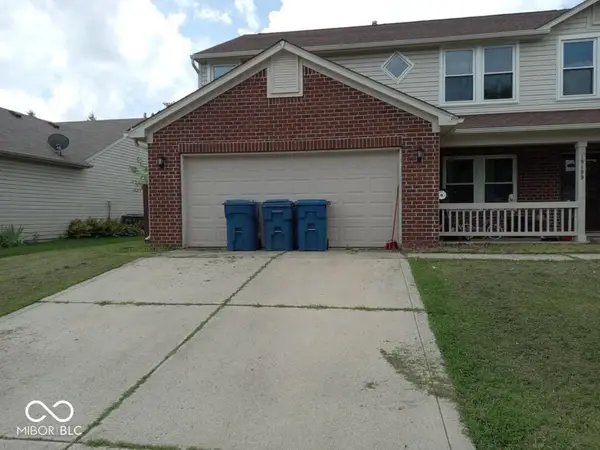 $265,000Active3 beds 3 baths2,310 sq. ft.
$265,000Active3 beds 3 baths2,310 sq. ft.19199 Prairie Crossing Drive, Noblesville, IN 46062
MLS# 22069837Listed by: THE INDY REALTY SHOP - Open Sat, 1 to 3pmNew
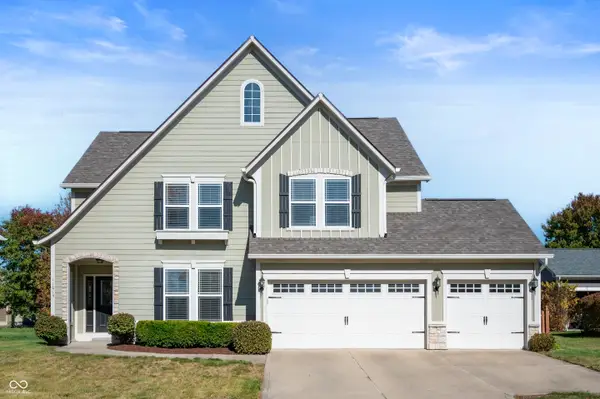 $425,000Active3 beds 3 baths2,499 sq. ft.
$425,000Active3 beds 3 baths2,499 sq. ft.11014 Westoves Drive, Noblesville, IN 46060
MLS# 22068502Listed by: F.C. TUCKER COMPANY - Open Sat, 12 to 2pmNew
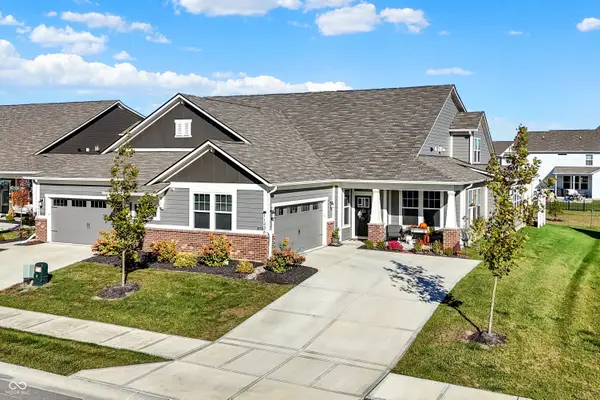 $399,000Active3 beds 3 baths2,422 sq. ft.
$399,000Active3 beds 3 baths2,422 sq. ft.11436 Lottie Circle, Noblesville, IN 46060
MLS# 22069309Listed by: KELLER WILLIAMS INDPLS METRO N
