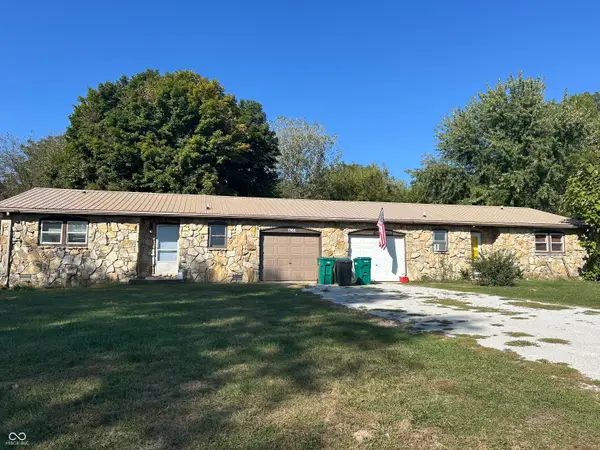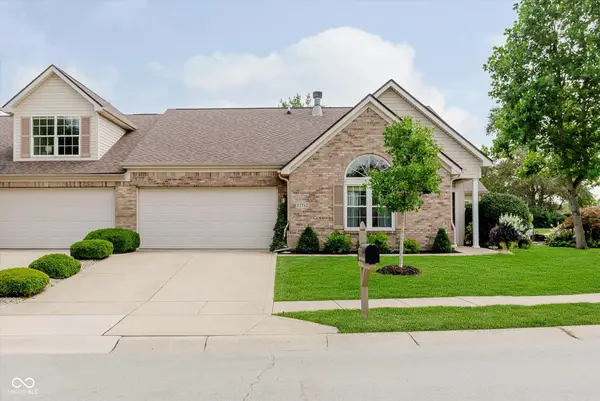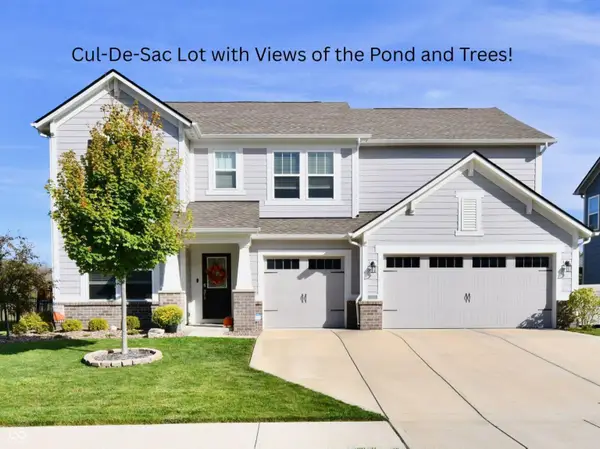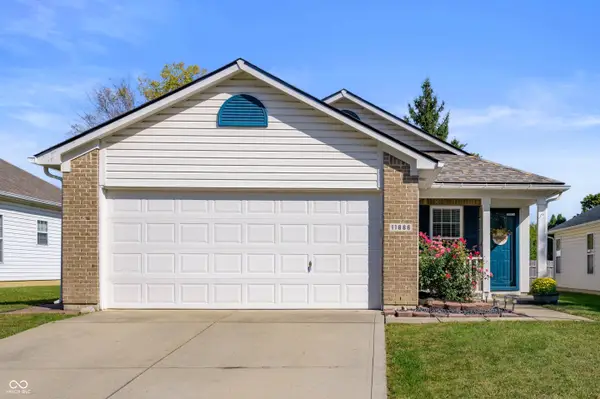5131 Green Valley Lane, Noblesville, IN 46062
Local realty services provided by:Better Homes and Gardens Real Estate Gold Key
Listed by:kara dearman
Office:f.c. tucker company
MLS#:22054008
Source:IN_MIBOR
Price summary
- Price:$513,000
- Price per sq. ft.:$149.65
About this home
Welcome Home to this stunning 3 Bedroom/3 Full Bath Ranch w/finished basement & solar panels. This home boasts exquisite high-end finishes throughout. The gourmet kitchen is a chef's dream, complete with double oven, a spacious island with seating, and a generously sized pantry for all your culinary needs. The bonus room off the kitchen is a great space for home office or more living space and direct stair access to paver patio-perfect for enjoying your morning coffee or evening sunsets. The open concept with living room, dining room & kitchen is a great place to entertain or relax by the fire with a book. The main floor includes three beautiful bedrooms and two full baths. The luxurious primary bedroom features a large walk-in closet and an en-suite bathroom with double sinks, a full walk-in shower. The finished basement has even more space to spread out and entertain, the large family room provides the ideal setting for relaxation and gatherings. Huge storage area in basement, making it easy to store extra items & holiday decor. The unfinished space could be transformed into another bedroom as it has an egress window and could connect to the full bath, lots of options. You will love to relax outside of the newer paver patio. Enjoy evenings outside by the fire pit. This location is in close proximity to Bridgewater Golf and Country club/Grand Park Sports facility/restaurants/shopping/Summer concerts/festivals and farmers markets. Don't miss this great opportunity! Almost all the furnishings in the home are for sale, reach out to List Agent for a list with pricing! Many updates to this home, look in attachments or ask Kara for a list.
Contact an agent
Home facts
- Year built:2021
- Listing ID #:22054008
- Added:59 day(s) ago
- Updated:October 05, 2025 at 07:35 AM
Rooms and interior
- Bedrooms:3
- Total bathrooms:3
- Full bathrooms:3
- Living area:3,085 sq. ft.
Heating and cooling
- Cooling:Central Electric
- Heating:Forced Air
Structure and exterior
- Year built:2021
- Building area:3,085 sq. ft.
- Lot area:0.19 Acres
Schools
- High school:Noblesville High School
- Middle school:Noblesville West Middle School
- Elementary school:Noble Crossing Elementary School
Utilities
- Water:Public Water
Finances and disclosures
- Price:$513,000
- Price per sq. ft.:$149.65
New listings near 5131 Green Valley Lane
- New
 $299,900Active4 beds 2 baths1,860 sq. ft.
$299,900Active4 beds 2 baths1,860 sq. ft.17266 Mystic Road, Noblesville, IN 46060
MLS# 22066578Listed by: BEESON MARKETING GROUP - New
 $299,900Active-- beds -- baths
$299,900Active-- beds -- baths17288 Mystic Road, Noblesville, IN 46060
MLS# 22066513Listed by: BEESON MARKETING GROUP - New
 $309,900Active2 beds 2 baths1,595 sq. ft.
$309,900Active2 beds 2 baths1,595 sq. ft.17712 Crown Pointe Court, Noblesville, IN 46062
MLS# 22066473Listed by: KELLER WILLIAMS INDPLS METRO N - Open Sun, 12 to 4pmNew
 $359,000Active3 beds 3 baths2,067 sq. ft.
$359,000Active3 beds 3 baths2,067 sq. ft.7313 Shroyer Way, Noblesville, IN 46062
MLS# 22064996Listed by: PULTE REALTY OF INDIANA, LLC - New
 $479,900Active4 beds 3 baths3,052 sq. ft.
$479,900Active4 beds 3 baths3,052 sq. ft.11180 Valiant Court, Noblesville, IN 46060
MLS# 22066277Listed by: CARPENTER, REALTORS - Open Sun, 12 to 2pmNew
 $430,000Active5 beds 3 baths3,326 sq. ft.
$430,000Active5 beds 3 baths3,326 sq. ft.19212 Golden Meadow Way, Noblesville, IN 46060
MLS# 202540057Listed by: F.C. TUCKER COMPANY - CARMEL - New
 $430,000Active5 beds 3 baths3,326 sq. ft.
$430,000Active5 beds 3 baths3,326 sq. ft.19212 Golden Meadow Way, Noblesville, IN 46060
MLS# 22065857Listed by: F.C. TUCKER COMPANY - New
 $279,500Active3 beds 3 baths1,916 sq. ft.
$279,500Active3 beds 3 baths1,916 sq. ft.9697 Angelica Drive, Noblesville, IN 46060
MLS# 22040839Listed by: F.C. TUCKER COMPANY - New
 $295,000Active3 beds 2 baths1,240 sq. ft.
$295,000Active3 beds 2 baths1,240 sq. ft.11886 Locus Lane, Noblesville, IN 46060
MLS# 22065755Listed by: KELLER WILLIAMS INDY METRO NE - New
 $389,900Active4 beds 3 baths2,002 sq. ft.
$389,900Active4 beds 3 baths2,002 sq. ft.6525 Buttonwood Drive, Noblesville, IN 46062
MLS# 22065858Listed by: TRUEBLOOD REAL ESTATE
