5542 Pennycress Drive, Noblesville, IN 46062
Local realty services provided by:Better Homes and Gardens Real Estate Gold Key
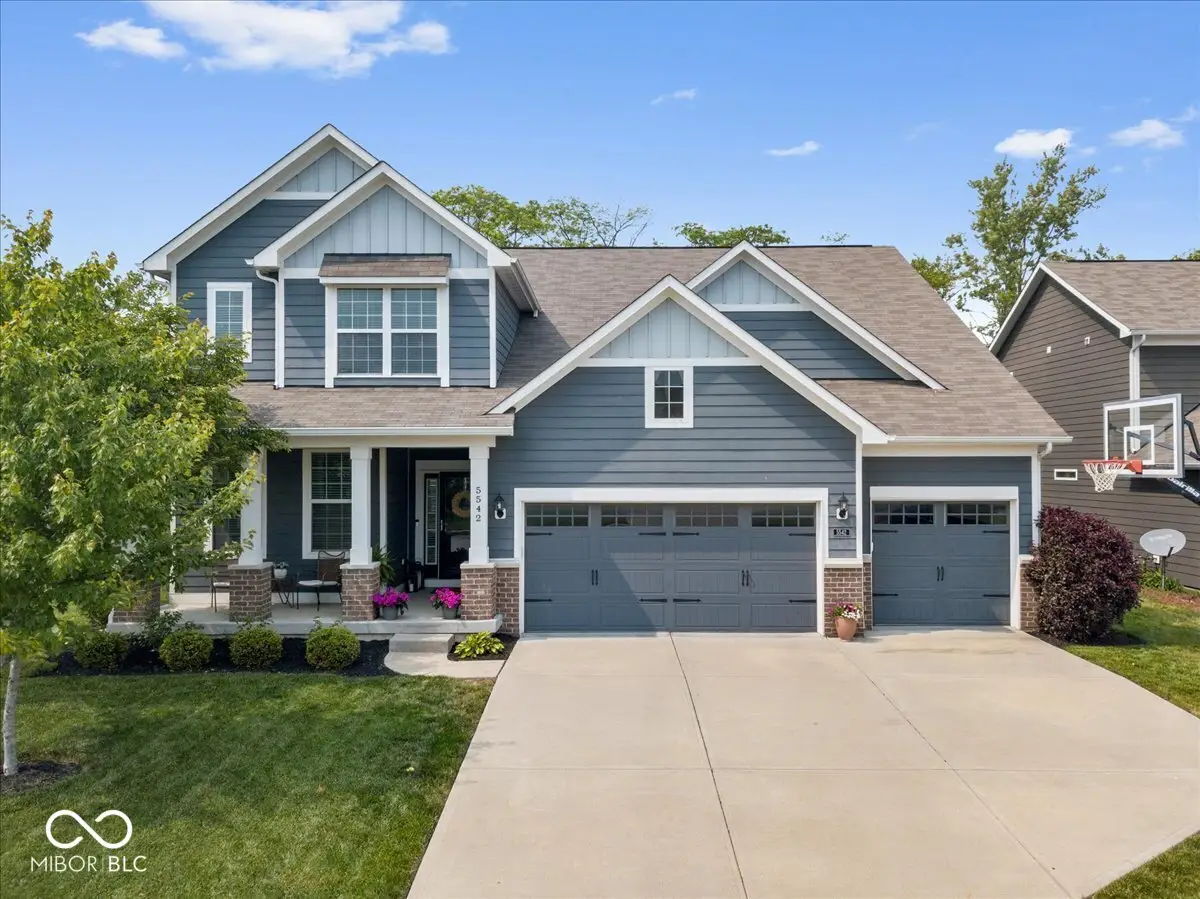
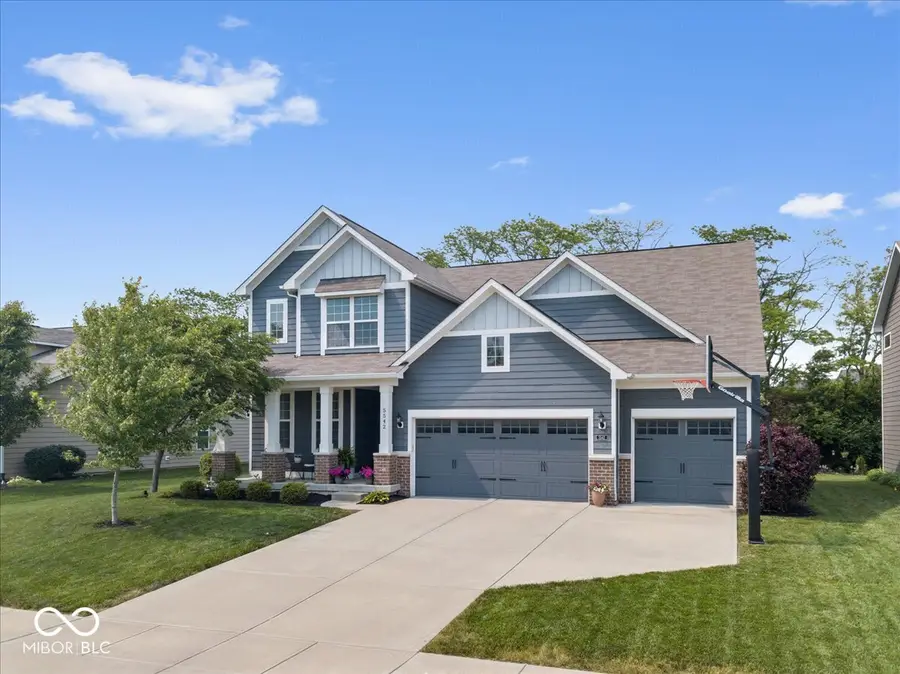
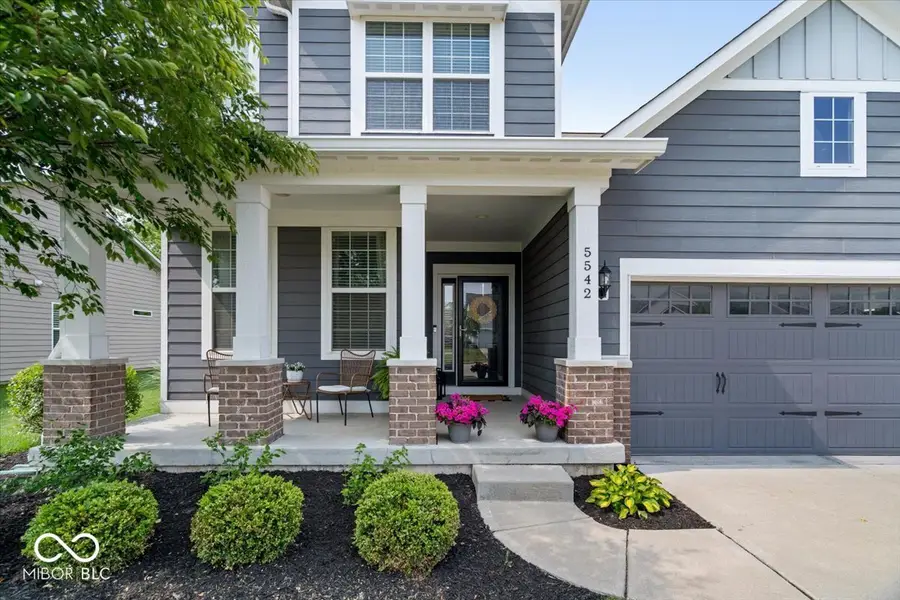
5542 Pennycress Drive,Noblesville, IN 46062
$599,000
- 5 Beds
- 4 Baths
- 3,821 sq. ft.
- Single family
- Pending
Listed by:jennifer jurek
Office:exp realty, llc.
MLS#:22047380
Source:IN_MIBOR
Price summary
- Price:$599,000
- Price per sq. ft.:$151.53
About this home
Welcome to 5542 Pennycress Drive - Where Custom Comfort Meets Prime Location in Lake Forest of Noblesville! This stunning 5-bedroom home offers the perfect blend of style, function, and location. Nestled on a tree-lined lot, you'll fall in love with the backyard oasis, featuring a beautifully crafted concrete patio, charming pergola, and peaceful surroundings - ideal for both quiet mornings and lively gatherings. Inside, enjoy custom touches throughout, including a newly remodeled primary bathroom, custom shelving in the primary closet, and a cozy reading nook in the finished basement. Entertain effortlessly in the open-concept kitchen, or retreat downstairs to the full bedroom and bathroom suite perfect for guests, workout room, hobby/flex space! Upstairs boasts brand-new carpet, while the three-car garage offers plenty of space for vehicles and storage. With a central location close to Westfield, Carmel, and all that Noblesville has to offer, this home combines convenience with charm. Don't miss your chance to own this updated, inviting, and turnkey ready property - welcome home!
Contact an agent
Home facts
- Year built:2017
- Listing Id #:22047380
- Added:34 day(s) ago
- Updated:July 15, 2025 at 11:40 PM
Rooms and interior
- Bedrooms:5
- Total bathrooms:4
- Full bathrooms:3
- Half bathrooms:1
- Living area:3,821 sq. ft.
Heating and cooling
- Cooling:Central Electric
- Heating:Forced Air
Structure and exterior
- Year built:2017
- Building area:3,821 sq. ft.
- Lot area:0.24 Acres
Schools
- High school:Noblesville High School
- Middle school:Noblesville West Middle School
- Elementary school:Noble Crossing Elementary School
Utilities
- Water:Public Water
Finances and disclosures
- Price:$599,000
- Price per sq. ft.:$151.53
New listings near 5542 Pennycress Drive
- Open Sun, 1 to 4pmNew
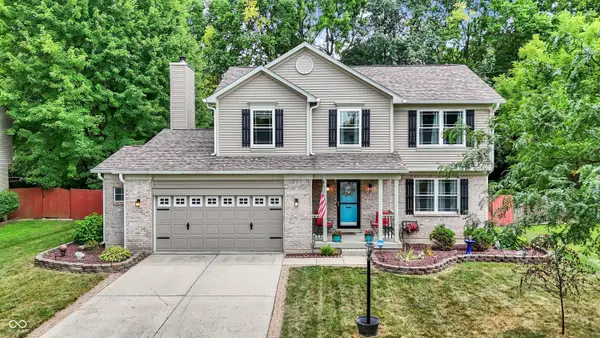 $389,900Active4 beds 3 baths2,443 sq. ft.
$389,900Active4 beds 3 baths2,443 sq. ft.18795 Wimbley Way, Noblesville, IN 46060
MLS# 22055709Listed by: F.C. TUCKER COMPANY - New
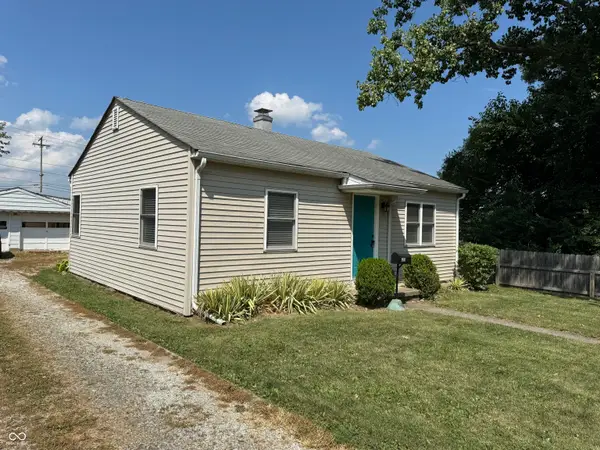 $249,900Active2 beds 1 baths720 sq. ft.
$249,900Active2 beds 1 baths720 sq. ft.1960 Maple Avenue, Noblesville, IN 46060
MLS# 22056501Listed by: F.C. TUCKER COMPANY - Open Sun, 1 to 3pmNew
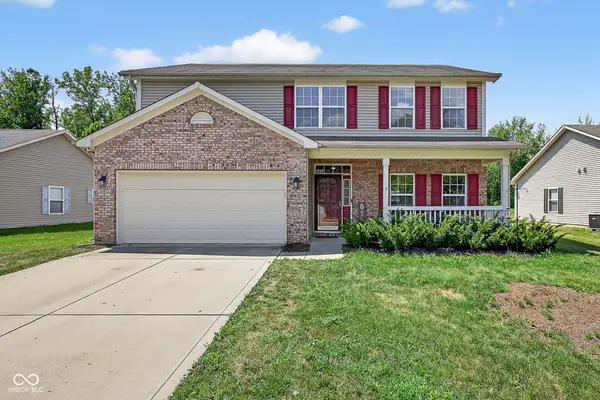 $369,900Active3 beds 3 baths2,280 sq. ft.
$369,900Active3 beds 3 baths2,280 sq. ft.16671 Flintlock Circle, Noblesville, IN 46062
MLS# 22056687Listed by: EXP REALTY LLC - Open Sat, 12 to 2pmNew
 $469,000Active4 beds 3 baths2,940 sq. ft.
$469,000Active4 beds 3 baths2,940 sq. ft.17344 Americana Crossing, Noblesville, IN 46060
MLS# 22055913Listed by: CARPENTER, REALTORS - New
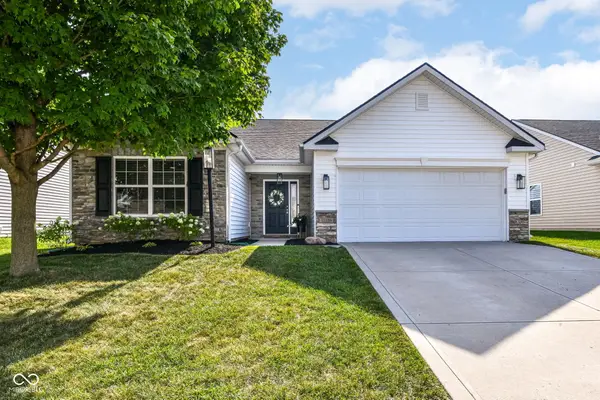 $324,990Active3 beds 2 baths1,460 sq. ft.
$324,990Active3 beds 2 baths1,460 sq. ft.15226 High Timber Lane, Noblesville, IN 46060
MLS# 22055995Listed by: EPYK REALTY LLC - New
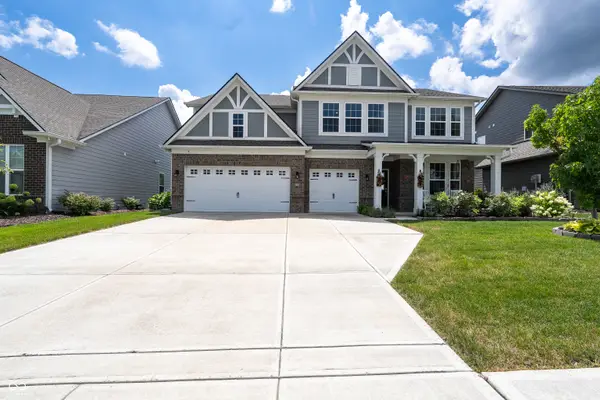 $517,000Active4 beds 3 baths3,110 sq. ft.
$517,000Active4 beds 3 baths3,110 sq. ft.10837 Liberation Trace, Noblesville, IN 46060
MLS# 22056633Listed by: VYLLA HOME - New
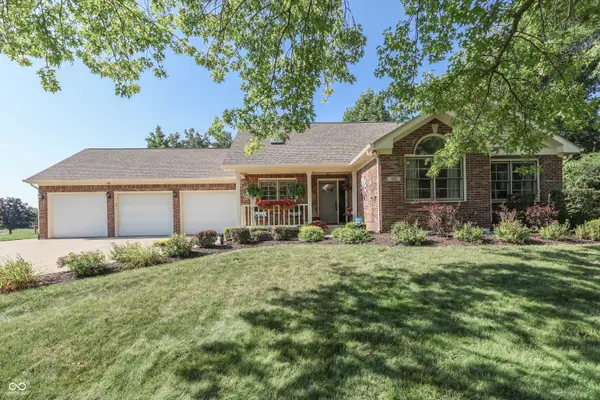 $525,000Active3 beds 3 baths3,282 sq. ft.
$525,000Active3 beds 3 baths3,282 sq. ft.105 Abbey Road, Noblesville, IN 46060
MLS# 22056540Listed by: BRUCE RICHARDSON REALTY, LLC - Open Sat, 12 to 2pmNew
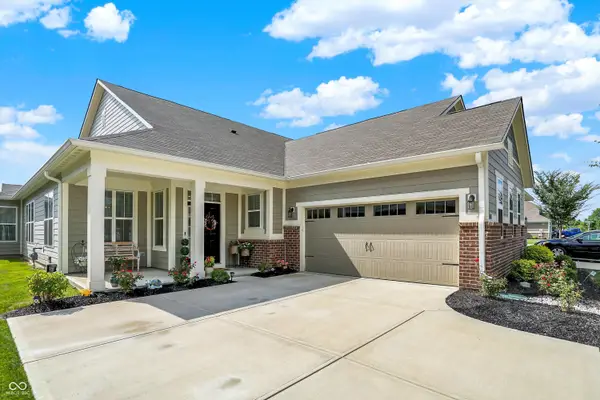 $369,900Active2 beds 2 baths1,900 sq. ft.
$369,900Active2 beds 2 baths1,900 sq. ft.15737 Harvester Circle E, Noblesville, IN 46060
MLS# 22054226Listed by: F.C. TUCKER COMPANY - New
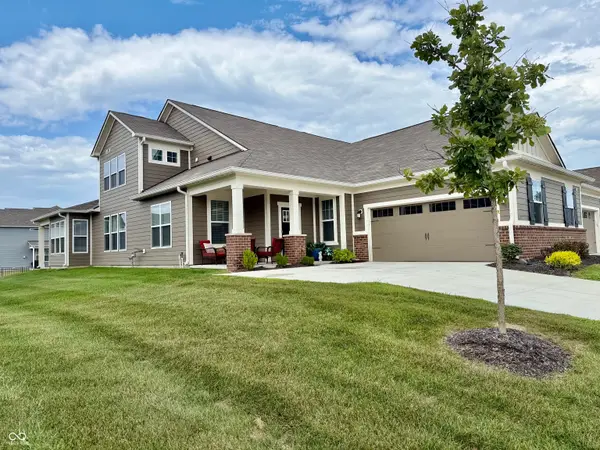 $409,900Active2 beds 3 baths2,472 sq. ft.
$409,900Active2 beds 3 baths2,472 sq. ft.11444 Lottie Circle, Noblesville, IN 46060
MLS# 22056186Listed by: THORNBERRY REAL ESTATE INVEST 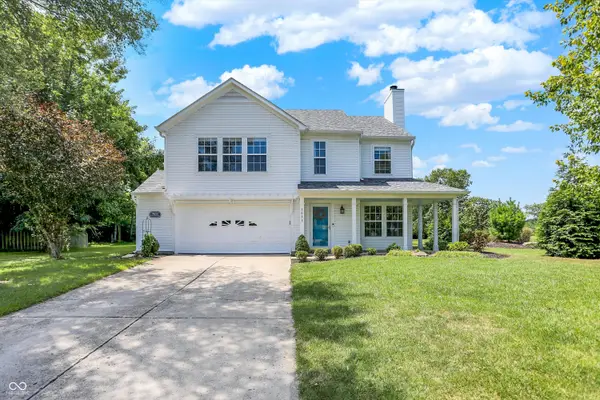 $400,000Pending3 beds 3 baths1,968 sq. ft.
$400,000Pending3 beds 3 baths1,968 sq. ft.7633 Sunflower Drive, Noblesville, IN 46062
MLS# 22055804Listed by: BERKSHIRE HATHAWAY HOME
