5679 Doe Way, Noblesville, IN 46062
Local realty services provided by:Better Homes and Gardens Real Estate Gold Key
Upcoming open houses
- Sat, Oct 2503:00 pm - 05:00 pm
Listed by:brenda cook
Office:f.c. tucker company
MLS#:22057131
Source:IN_MIBOR
Price summary
- Price:$450,000
- Price per sq. ft.:$110.95
About this home
This beautiful home offers incredible curb appeal and over 4,000 square feet of versatile living space. Step inside to discover an open-concept layout with newer laminate wood flooring on the main level, creating a warm and inviting atmosphere throughout. The heart of the home flows effortlessly into the backyard, where two expansive decks (19x14 & 20x14) provide the perfect setting for outdoor entertaining and relaxing. The large bonus room-currently used as a playroom-comes complete with French doors and could easily serve as a private work or hobby space. Upstairs, you'll find generously sized bedrooms and a HUGE owner's suite featuring a spacious walk-in closet. The loft area is ideal for a gaming space, study nook, or second living room. Additional highlights include an upstairs laundry room with counter space and cabinetry-making laundry day a breeze. Whether you're looking for room to grow or space to spread out, this home checks all the boxes!
Contact an agent
Home facts
- Year built:2005
- Listing ID #:22057131
- Added:52 day(s) ago
- Updated:October 25, 2025 at 11:42 PM
Rooms and interior
- Bedrooms:4
- Total bathrooms:3
- Full bathrooms:2
- Half bathrooms:1
- Living area:4,056 sq. ft.
Heating and cooling
- Cooling:Central Electric
- Heating:Forced Air
Structure and exterior
- Year built:2005
- Building area:4,056 sq. ft.
- Lot area:0.23 Acres
Utilities
- Water:Public Water
Finances and disclosures
- Price:$450,000
- Price per sq. ft.:$110.95
New listings near 5679 Doe Way
- New
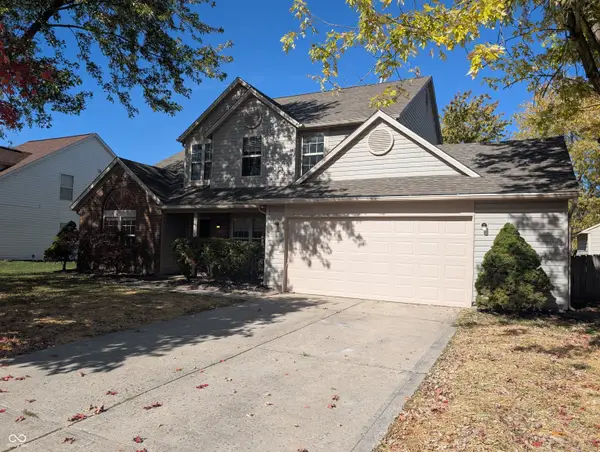 $374,900Active4 beds 3 baths2,844 sq. ft.
$374,900Active4 beds 3 baths2,844 sq. ft.10604 Magenta Drive, Noblesville, IN 46060
MLS# 22063478Listed by: GARNET GROUP - Open Sun, 2 to 4pmNew
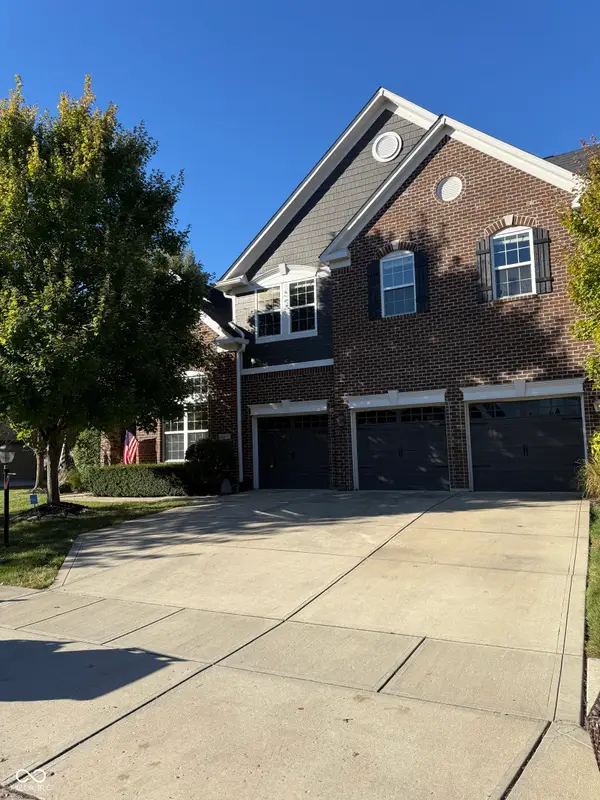 $724,900Active4 beds 5 baths4,546 sq. ft.
$724,900Active4 beds 5 baths4,546 sq. ft.15217 Merritt Pass, Noblesville, IN 46062
MLS# 22069579Listed by: F.C. TUCKER COMPANY - New
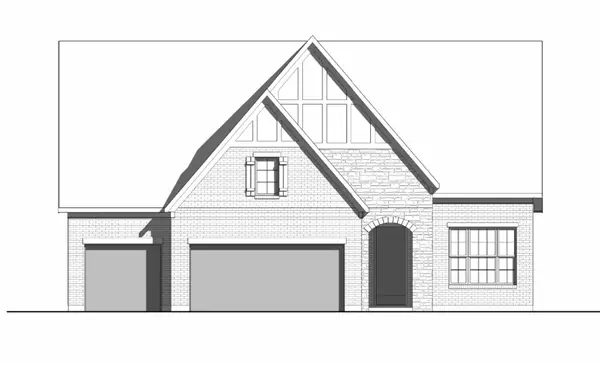 $689,900Active4 beds 4 baths3,030 sq. ft.
$689,900Active4 beds 4 baths3,030 sq. ft.4964 Elaine Court, Noblesville, IN 46062
MLS# 22069184Listed by: DREES HOME - New
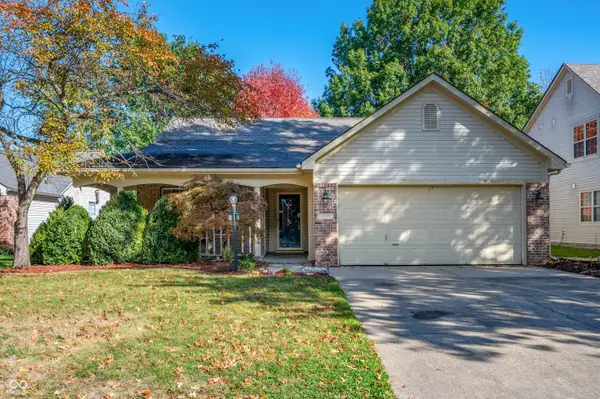 $305,000Active3 beds 2 baths1,219 sq. ft.
$305,000Active3 beds 2 baths1,219 sq. ft.19506 Creekview Drive, Noblesville, IN 46062
MLS# 22069968Listed by: F.C. TUCKER COMPANY - New
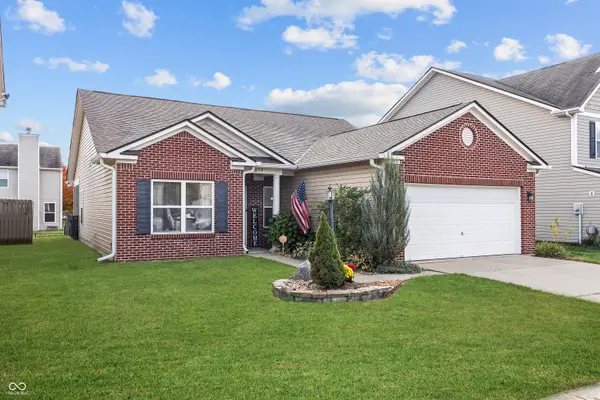 $289,000Active3 beds 2 baths1,506 sq. ft.
$289,000Active3 beds 2 baths1,506 sq. ft.19426 Prairie Crossing Drive, Noblesville, IN 46062
MLS# 22070000Listed by: EXP REALTY, LLC - New
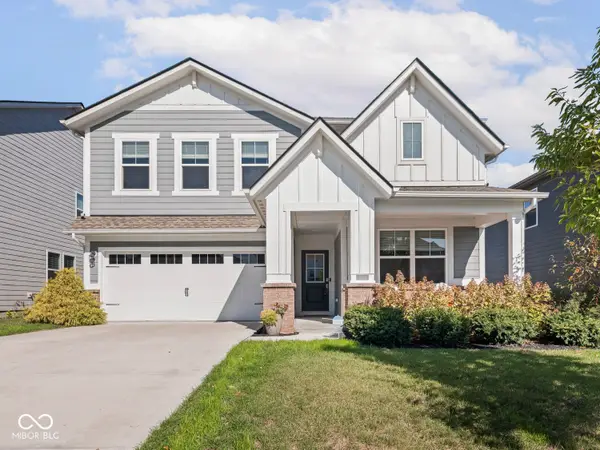 $420,000Active5 beds 3 baths2,898 sq. ft.
$420,000Active5 beds 3 baths2,898 sq. ft.6460 Stokes Avenue, Noblesville, IN 46062
MLS# 22069142Listed by: MAYWRIGHT PROPERTY CO. - New
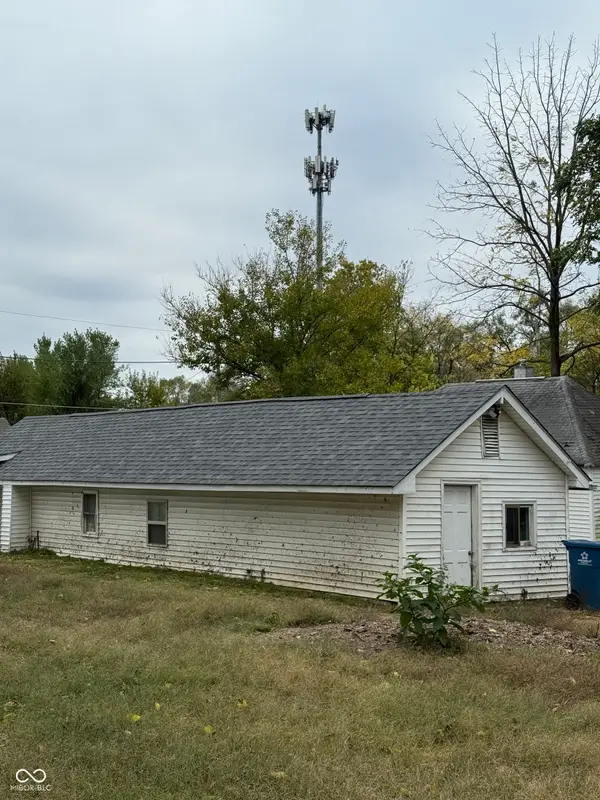 $100,000Active3 beds 1 baths624 sq. ft.
$100,000Active3 beds 1 baths624 sq. ft.1912 Mulberry Street, Noblesville, IN 46060
MLS# 22069356Listed by: CARPENTER, REALTORS - New
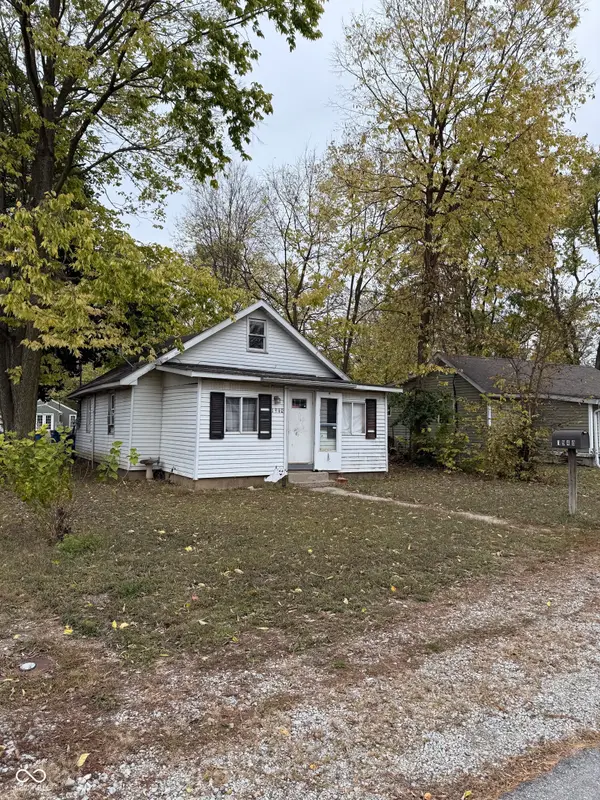 $600,000Active4 beds 1 baths1,506 sq. ft.
$600,000Active4 beds 1 baths1,506 sq. ft.1940 Mulberry Street, Noblesville, IN 46060
MLS# 22069370Listed by: CARPENTER, REALTORS 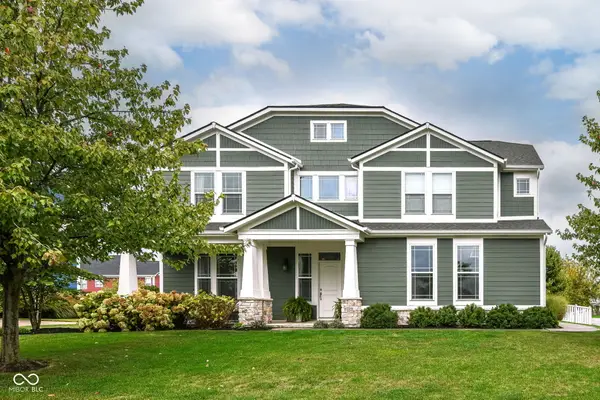 $475,000Pending4 beds 3 baths3,576 sq. ft.
$475,000Pending4 beds 3 baths3,576 sq. ft.11046 Chapel Park Drive N, Noblesville, IN 46060
MLS# 22069984Listed by: F.C. TUCKER COMPANY- New
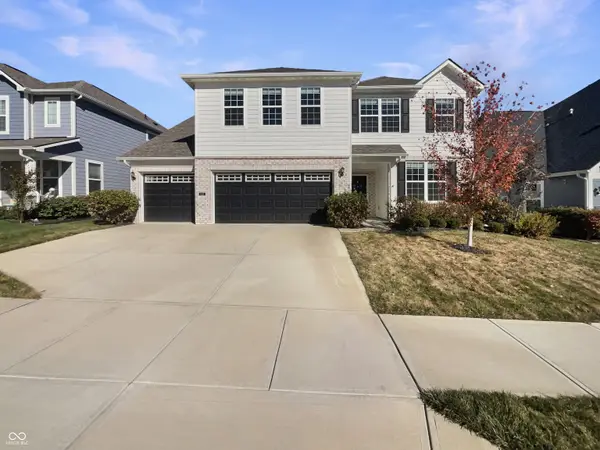 $510,000Active4 beds 3 baths3,077 sq. ft.
$510,000Active4 beds 3 baths3,077 sq. ft.5494 Dunhaven Road, Westfield, IN 46062
MLS# 22069952Listed by: OPENDOOR BROKERAGE LLC
