5748 Mahogany Drive, Noblesville, IN 46062
Local realty services provided by:Better Homes and Gardens Real Estate Gold Key
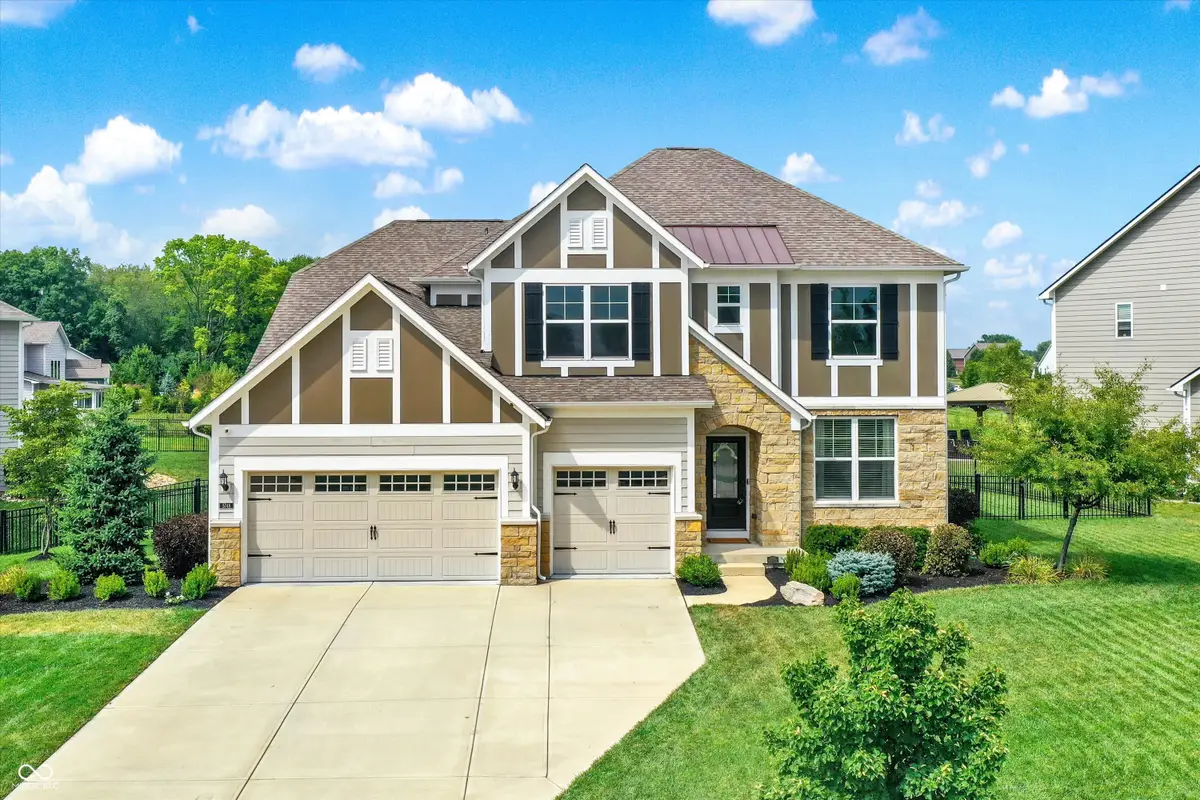

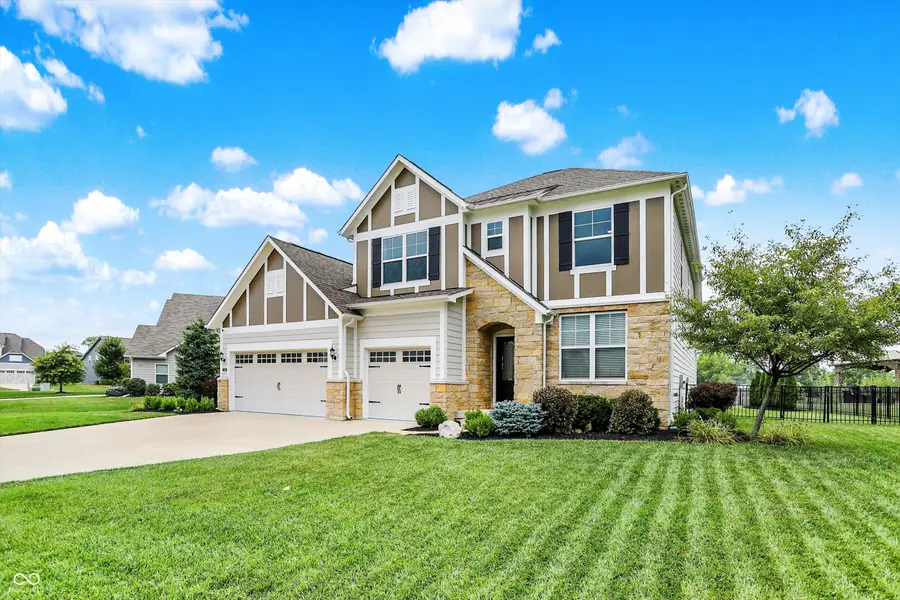
5748 Mahogany Drive,Noblesville, IN 46062
$635,000
- 4 Beds
- 4 Baths
- 4,899 sq. ft.
- Single family
- Active
Upcoming open houses
- Sun, Aug 2402:00 pm - 04:00 pm
Listed by:andrea ratcliff
Office:redfin corporation
MLS#:22057747
Source:IN_MIBOR
Price summary
- Price:$635,000
- Price per sq. ft.:$129.62
About this home
Experience modern luxury in this stunning former model home in Noblesville's Wood Hollow. This home offers 4 beds, 3.5 baths, an office, and a study area for the ultimate "work from home" lifestyle. The open concept floor plan features new luxury vinyl plank flooring and wainscoting. The great room has a soaring 13-foot ceiling, an abundance of natural light, and a modern gas fireplace. The eat-in kitchen is a chef's dream with an oversized island, gas cooktop, granite counters, and a walk-in pantry. The private primary suite is a true retreat with a tray ceiling, dual vanity, and custom tile shower. Upstairs, 3 additional beds, including a jack-and-jill and an ensuite, plus a laundry room. The finished lower level adds an additional living space. Enjoy outdoor living on your covered or open patio, overlooking a fenced backyard and pond. This is a "must-see home" minutes from shopping, dining, and entertainment at Clay Terrace, 146th Street, and SR 32.
Contact an agent
Home facts
- Year built:2018
- Listing Id #:22057747
- Added:1 day(s) ago
- Updated:August 23, 2025 at 03:06 PM
Rooms and interior
- Bedrooms:4
- Total bathrooms:4
- Full bathrooms:3
- Half bathrooms:1
- Living area:4,899 sq. ft.
Heating and cooling
- Cooling:Central Electric
Structure and exterior
- Year built:2018
- Building area:4,899 sq. ft.
- Lot area:0.31 Acres
Schools
- High school:Noblesville High School
- Middle school:Noblesville West Middle School
- Elementary school:Noble Crossing Elementary School
Utilities
- Water:Public Water
Finances and disclosures
- Price:$635,000
- Price per sq. ft.:$129.62
New listings near 5748 Mahogany Drive
- Open Sun, 12 to 2pmNew
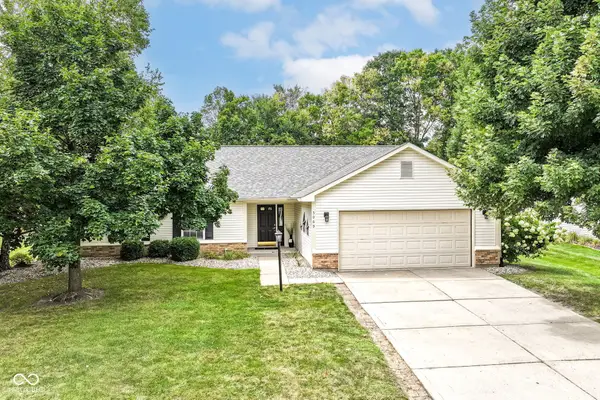 $339,900Active3 beds 2 baths1,579 sq. ft.
$339,900Active3 beds 2 baths1,579 sq. ft.5069 Pine Hill Drive, Noblesville, IN 46062
MLS# 22057415Listed by: RE/MAX COMPLETE - New
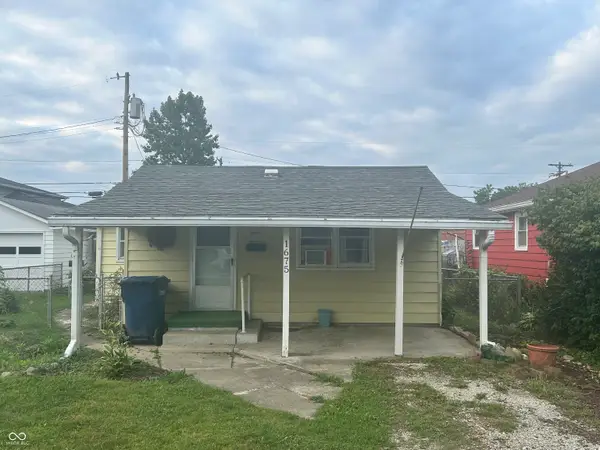 $179,900Active2 beds 1 baths840 sq. ft.
$179,900Active2 beds 1 baths840 sq. ft.1675 Cherry Street, Noblesville, IN 46060
MLS# 22058320Listed by: KC AYER REAL ESTATE, INC. - New
 $1,300,000Active4 beds 3 baths3,030 sq. ft.
$1,300,000Active4 beds 3 baths3,030 sq. ft.103 Edgewater Drive, Noblesville, IN 46062
MLS# 22057132Listed by: HOOSIER, REALTORS - New
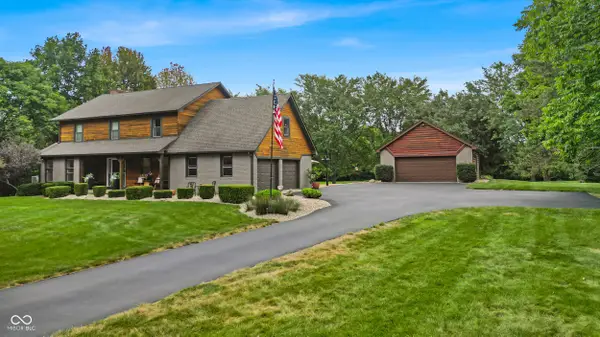 $850,000Active3 beds 3 baths2,552 sq. ft.
$850,000Active3 beds 3 baths2,552 sq. ft.20678 Hinkle Road, Noblesville, IN 46062
MLS# 22057500Listed by: F.C. TUCKER COMPANY - New
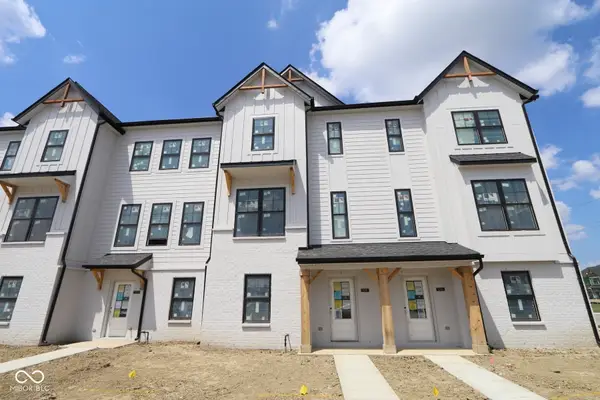 $359,990Active3 beds 4 baths1,716 sq. ft.
$359,990Active3 beds 4 baths1,716 sq. ft.4380 Douro Trail, Westfield, IN 46062
MLS# 22058486Listed by: M/I HOMES OF INDIANA, L.P. - New
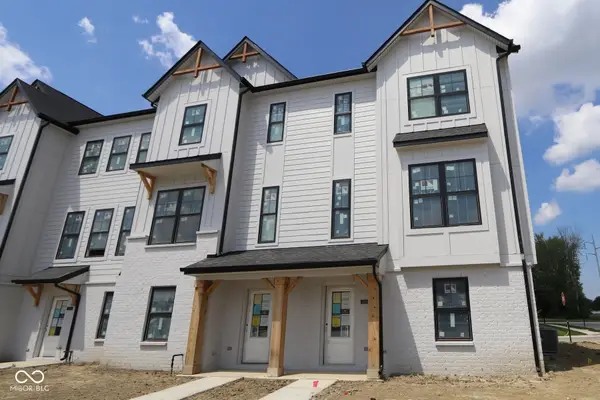 $374,990Active3 beds 4 baths1,884 sq. ft.
$374,990Active3 beds 4 baths1,884 sq. ft.4390 Douro Trail, Westfield, IN 46062
MLS# 22058492Listed by: M/I HOMES OF INDIANA, L.P. - New
 $359,990Active3 beds 4 baths1,716 sq. ft.
$359,990Active3 beds 4 baths1,716 sq. ft.4360 Douro Trail, Westfield, IN 46062
MLS# 22058455Listed by: M/I HOMES OF INDIANA, L.P. - New
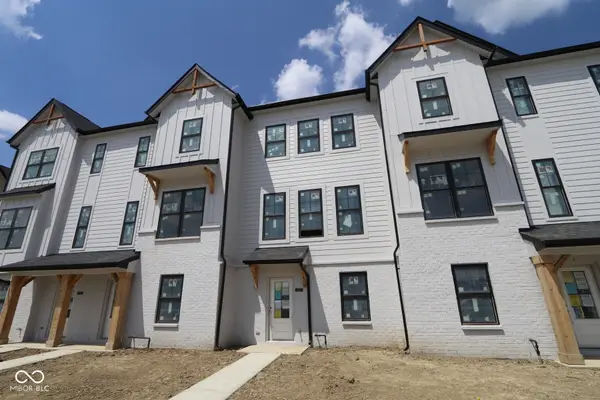 $329,990Active2 beds 3 baths1,523 sq. ft.
$329,990Active2 beds 3 baths1,523 sq. ft.4370 Douro Trail, Westfield, IN 46062
MLS# 22058476Listed by: M/I HOMES OF INDIANA, L.P. - New
 $378,990Active3 beds 4 baths1,884 sq. ft.
$378,990Active3 beds 4 baths1,884 sq. ft.4350 Douro Trail, Westfield, IN 46062
MLS# 22058420Listed by: M/I HOMES OF INDIANA, L.P.

