6027 Stroup Drive, Noblesville, IN 46062
Local realty services provided by:Better Homes and Gardens Real Estate Gold Key
Listed by:mel coutz
Office:highgarden real estate
MLS#:22057430
Source:IN_MIBOR
Price summary
- Price:$635,000
- Price per sq. ft.:$174.79
About this home
Experience the perfect blend of modern comfort and timeless craftsmanship in this 3-bedroom, 3-bath ranch with a finished basement and serene pond view in Twin Oaks. Built in 2013 with ~3,633 sq ft, this thoughtfully updated home showcases custom finishes, efficient systems, and easy indoor-outdoor living. Step inside to an open, light-filled layout, anchored by the custom cherry Craftsman-style kitchen by Cabinet Crafters (Alexandria, IN) featuring inset doors with custom knobs and pulls, under-cabinet lighting, deeper 16" shelving, pull-outs, mixer lift, custom storage solutions, lazy susan, stainless-steel appliances, granite countertops, a soft green subway tile backsplash that complements the cabinetry, a massive granite island, an exterior-vented hood, and reverse osmosis system. The primary suite offers a spa-style bathroom (2018) featuring a custom tile walk-in shower with rain shower head, double-sink vanity, and a walk-in closet with custom shelving. Two additional bedrooms provide flexibility for guests or work and feature sizable closets for excellent main-level storage. Comfort comes easy with Renewal by Andersen double-hung windows (2023); a Bryant variable-speed HVAC (2019) for efficiency, steady temps, and humidity control; and a new water heater (2025) with drain pan. A finished basement with full bath and refreshed vinyl flooring (2025) adds space for media, fitness, hobbies, or a guest suite. Outdoor living shines with landscaped gardens, a motorized awning, and a relaxing pond-side patio. Practical upgrades include a Pella back door, insulated garage doors with keypad and battery backup, RainBird Wi-Fi irrigation, and custom wood shelving in closets/pantry. Neighborhood amenities include a pool, playground, and a 15-acre common area. Convenient Noblesville location near shopping, dining, and parks. Move-in ready and meticulously maintained-schedule your private showing today!
Contact an agent
Home facts
- Year built:2013
- Listing ID #:22057430
- Added:49 day(s) ago
- Updated:October 24, 2025 at 07:29 AM
Rooms and interior
- Bedrooms:3
- Total bathrooms:3
- Full bathrooms:3
- Living area:3,451 sq. ft.
Heating and cooling
- Cooling:Central Electric
- Heating:Forced Air
Structure and exterior
- Year built:2013
- Building area:3,451 sq. ft.
- Lot area:0.3 Acres
Schools
- High school:Noblesville High School
- Middle school:Noblesville West Middle School
- Elementary school:Noble Crossing Elementary School
Utilities
- Water:Public Water
Finances and disclosures
- Price:$635,000
- Price per sq. ft.:$174.79
New listings near 6027 Stroup Drive
- New
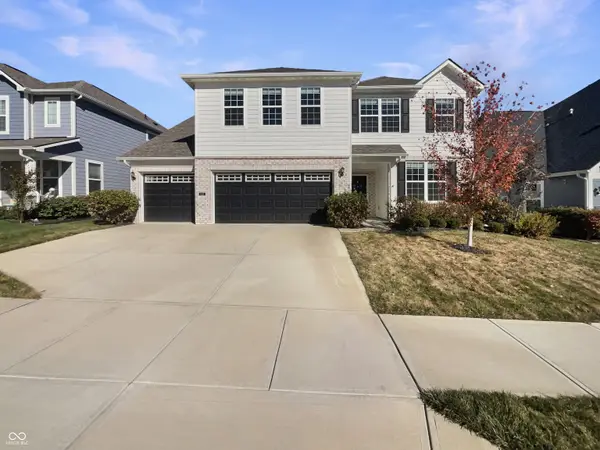 $510,000Active5 beds 3 baths3,087 sq. ft.
$510,000Active5 beds 3 baths3,087 sq. ft.5494 Dunhaven Road, Westfield, IN 46062
MLS# 22069952Listed by: OPENDOOR BROKERAGE LLC - New
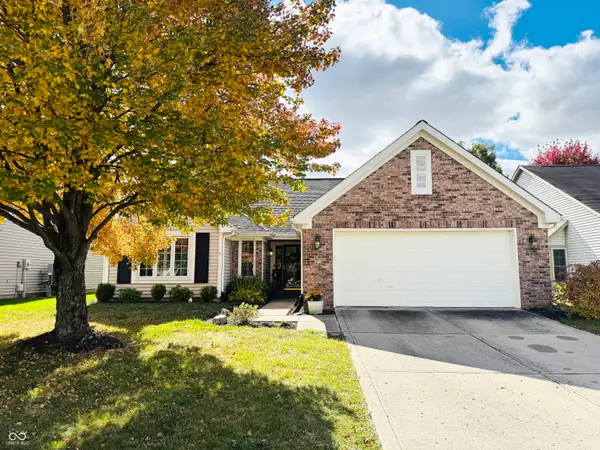 $349,900Active3 beds 2 baths1,832 sq. ft.
$349,900Active3 beds 2 baths1,832 sq. ft.5287 Ashbrook Drive, Noblesville, IN 46062
MLS# 22069639Listed by: COMPASS INDIANA, LLC - New
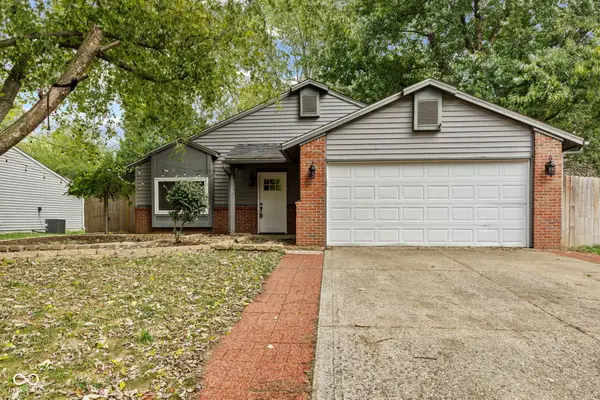 $319,900Active4 beds 3 baths1,749 sq. ft.
$319,900Active4 beds 3 baths1,749 sq. ft.18728 Northview Place, Noblesville, IN 46060
MLS# 22055292Listed by: KELLER WILLIAMS INDY METRO S - Open Sun, 11am to 1pmNew
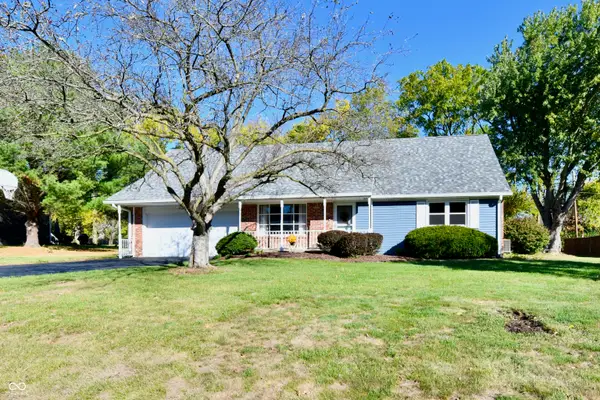 $379,900Active4 beds 2 baths3,100 sq. ft.
$379,900Active4 beds 2 baths3,100 sq. ft.19250 Green Valley Drive, Noblesville, IN 46060
MLS# 22069460Listed by: CARPENTER, REALTORS - Open Sun, 1 to 3pmNew
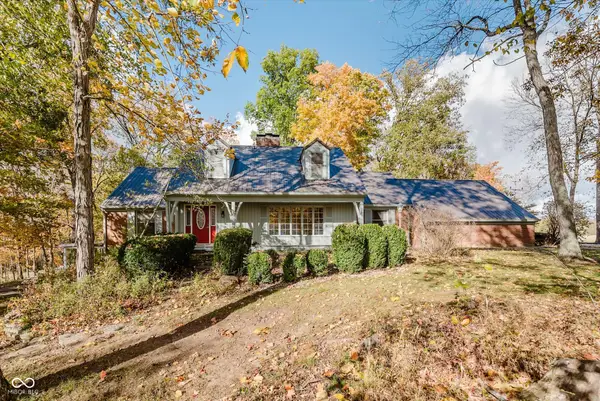 $750,000Active4 beds 4 baths4,290 sq. ft.
$750,000Active4 beds 4 baths4,290 sq. ft.21625 Cammack Road, Noblesville, IN 46062
MLS# 22069623Listed by: ENGEL & VOLKERS - New
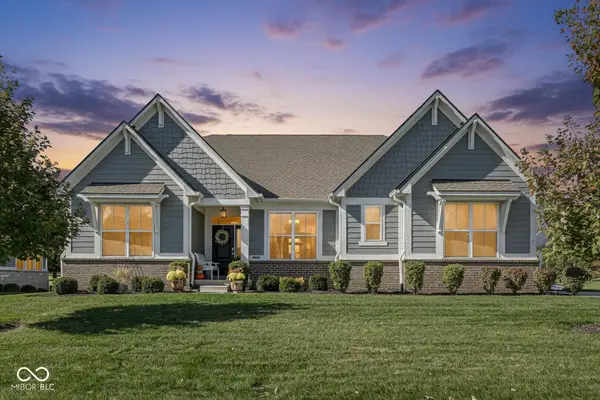 $750,000Active5 beds 4 baths3,735 sq. ft.
$750,000Active5 beds 4 baths3,735 sq. ft.18903 Stonebluff Lane, Noblesville, IN 46062
MLS# 22069706Listed by: RE/MAX ADVANCED REALTY - New
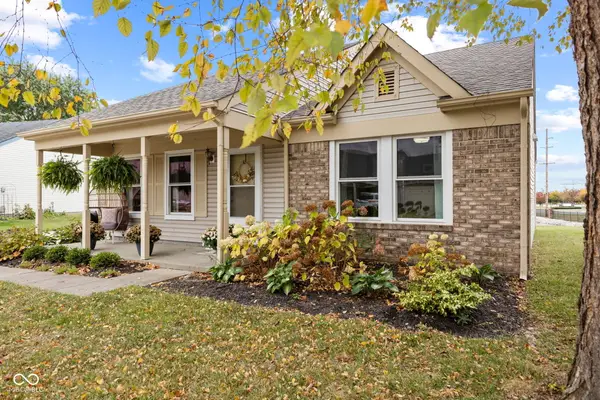 $284,900Active3 beds 2 baths1,122 sq. ft.
$284,900Active3 beds 2 baths1,122 sq. ft.9853 Traditions Lane, Noblesville, IN 46060
MLS# 22069804Listed by: REAL BROKER, LLC - New
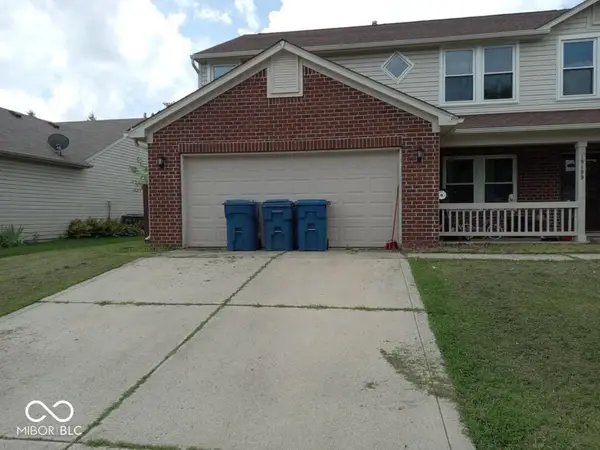 $265,000Active3 beds 3 baths2,310 sq. ft.
$265,000Active3 beds 3 baths2,310 sq. ft.19199 Prairie Crossing Drive, Noblesville, IN 46062
MLS# 22069837Listed by: THE INDY REALTY SHOP - Open Sat, 1 to 3pmNew
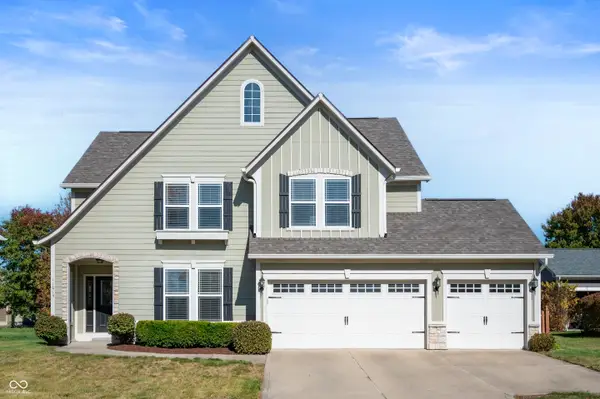 $425,000Active3 beds 3 baths2,499 sq. ft.
$425,000Active3 beds 3 baths2,499 sq. ft.11014 Westoves Drive, Noblesville, IN 46060
MLS# 22068502Listed by: F.C. TUCKER COMPANY - Open Sat, 12 to 2pmNew
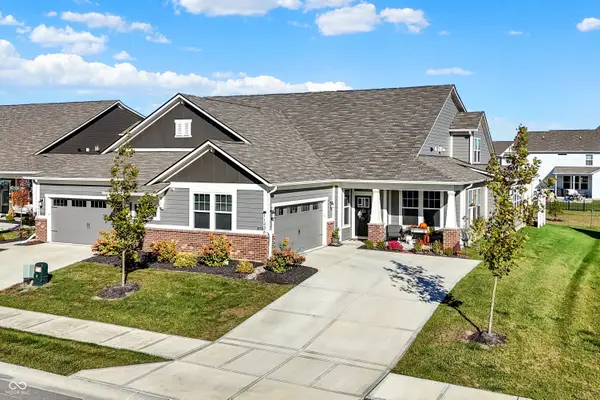 $399,000Active3 beds 3 baths2,422 sq. ft.
$399,000Active3 beds 3 baths2,422 sq. ft.11436 Lottie Circle, Noblesville, IN 46060
MLS# 22069309Listed by: KELLER WILLIAMS INDPLS METRO N
