- BHGRE®
- Indiana
- Noblesville
- 7448 Wythe Drive
7448 Wythe Drive, Noblesville, IN 46062
Local realty services provided by:Better Homes and Gardens Real Estate Gold Key
7448 Wythe Drive,Noblesville, IN 46062
$434,900
- 4 Beds
- 3 Baths
- 3,327 sq. ft.
- Single family
- Active
Listed by: james gilday
Office: exp realty, llc.
MLS#:22059961
Source:IN_MIBOR
Price summary
- Price:$434,900
- Price per sq. ft.:$111.03
About this home
Welcome to your dream home nestled in the heart of the highly desirable Whitcomb Ridge subdivision in Noblesville, Indiana! This classic American-style two-story brick home is perfectly situated on a quiet cul-de-sac, offering privacy, space, and charm. Step inside to find TONS of room - and we mean tons! The main level boasts an open-concept layout, featuring a generously sized living room with a cozy fireplace that flows seamlessly into the kitchen. The kitchen includes modern updates, a mini breakfast bar, and plenty of space for everyday living or entertaining. Just off the entrance hall, you'll find two additional rooms - ideal for a formal dining room, home office, or extra sitting area. Upstairs, enjoy four spacious bedrooms, including a luxurious primary suite with an ensuite bath and a walk-in closet. A versatile loft overlooking the living area makes a perfect reading nook, or second office. Downstairs, a large, finished basement provides even more living space - perfect for a rec room, home theater, kids' playroom, or guest area. Endless possibilities! But the features don't stop there. This home includes a huge 3-car garage that's a dream for auto enthusiasts or hobbyists - a rare and valuable addition. You'll also enjoy peace of mind and year-round comfort with a whole-house tri-fuel generator, capable of running on gasoline, natural gas, or propane, keeping your home powered in any situation. Step outside to your fully fenced backyard featuring a spacious deck- ideal for relaxing evenings, grilling out, or entertaining guests. Additional highlights include, located in a top-rated school district, close to excellent dining, shopping, and entertainment! This home offers the perfect blend of space, comfort, and location. Don't miss your chance to own this beautiful property in one of Noblesville's most sought-after neighborhoods!
Contact an agent
Home facts
- Year built:2003
- Listing ID #:22059961
- Added:152 day(s) ago
- Updated:January 30, 2026 at 06:28 PM
Rooms and interior
- Bedrooms:4
- Total bathrooms:3
- Full bathrooms:2
- Half bathrooms:1
- Living area:3,327 sq. ft.
Heating and cooling
- Cooling:Central Electric
- Heating:Forced Air
Structure and exterior
- Year built:2003
- Building area:3,327 sq. ft.
- Lot area:0.37 Acres
Schools
- High school:Noblesville High School
- Middle school:Noblesville West Middle School
- Elementary school:Noble Crossing Elementary School
Utilities
- Water:Public Water
Finances and disclosures
- Price:$434,900
- Price per sq. ft.:$111.03
New listings near 7448 Wythe Drive
- New
 $399,995Active4 beds 3 baths2,006 sq. ft.
$399,995Active4 beds 3 baths2,006 sq. ft.12901 South Rim Drive, Noblesville, IN 46060
MLS# 22081897Listed by: COMPASS INDIANA, LLC - New
 $424,995Active5 beds 3 baths2,580 sq. ft.
$424,995Active5 beds 3 baths2,580 sq. ft.12925 South Rim Drive, Noblesville, IN 46060
MLS# 22081900Listed by: COMPASS INDIANA, LLC - New
 $335,000Active2 beds 3 baths1,931 sq. ft.
$335,000Active2 beds 3 baths1,931 sq. ft.305 Sandbrook Drive, Noblesville, IN 46062
MLS# 22081902Listed by: CRESTPOINT REAL ESTATE - New
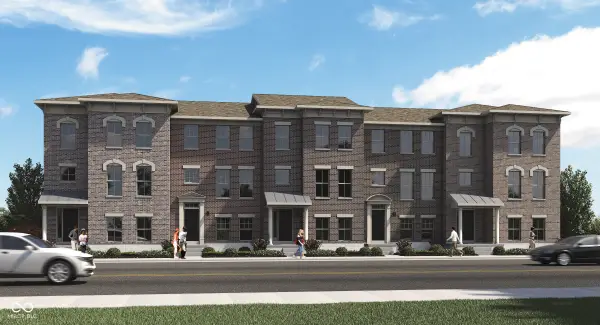 $339,995Active3 beds 4 baths1,710 sq. ft.
$339,995Active3 beds 4 baths1,710 sq. ft.17716 Noel Street, Noblesville, IN 46062
MLS# 22081906Listed by: COMPASS INDIANA, LLC - New
 $389,995Active3 beds 4 baths2,295 sq. ft.
$389,995Active3 beds 4 baths2,295 sq. ft.17720 Noel Street, Noblesville, IN 46062
MLS# 22081907Listed by: COMPASS INDIANA, LLC - New
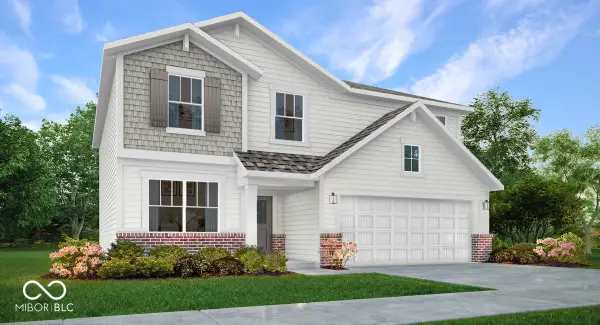 $419,995Active5 beds 3 baths2,547 sq. ft.
$419,995Active5 beds 3 baths2,547 sq. ft.16796 Daly Drive, Noblesville, IN 46062
MLS# 22081914Listed by: COMPASS INDIANA, LLC - New
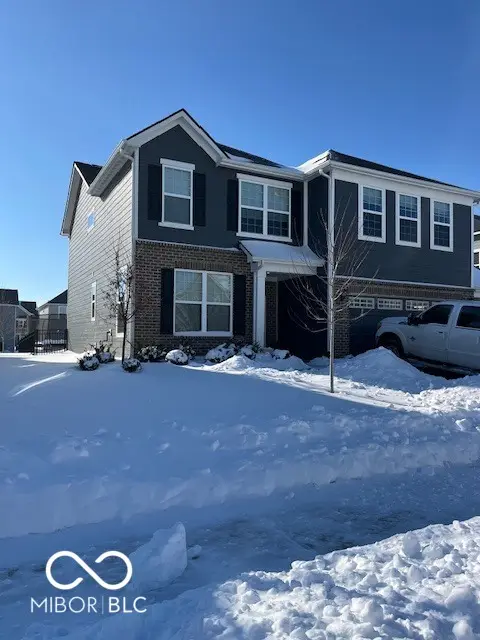 $515,000Active4 beds 3 baths3,002 sq. ft.
$515,000Active4 beds 3 baths3,002 sq. ft.5441 Laurel Crest Run, Noblesville, IN 46062
MLS# 22081959Listed by: LAUCK REAL ESTATE SEVICES, LLC - New
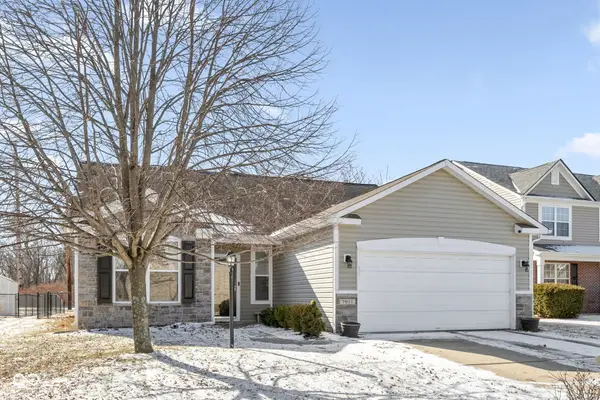 $285,000Active3 beds 2 baths1,506 sq. ft.
$285,000Active3 beds 2 baths1,506 sq. ft.7811 Meadow Rue Road, Noblesville, IN 46062
MLS# 22081888Listed by: EXP REALTY, LLC - New
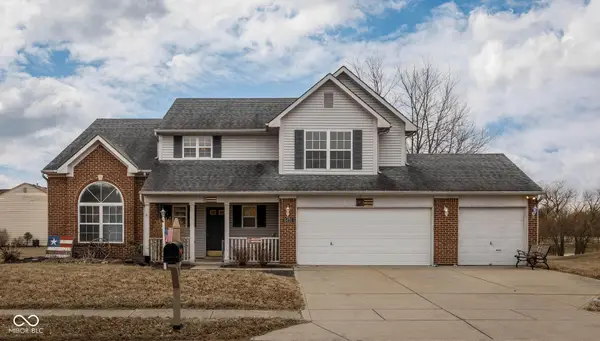 $380,000Active4 beds 3 baths2,102 sq. ft.
$380,000Active4 beds 3 baths2,102 sq. ft.6471 Rushing River, Noblesville, IN 46062
MLS# 22081883Listed by: CARMEL ESTATES, LLC - Open Sat, 12 to 2pmNew
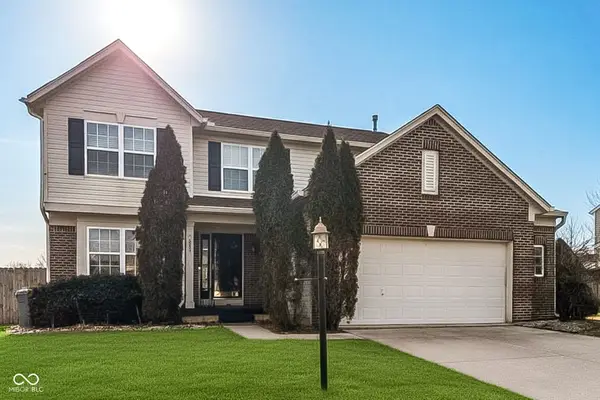 $380,000Active5 beds 4 baths2,741 sq. ft.
$380,000Active5 beds 4 baths2,741 sq. ft.7247 Braxton Drive, Noblesville, IN 46062
MLS# 22081225Listed by: F.C. TUCKER COMPANY

