1193 Evergreen Cir Way, North Vernon, IN 47265
Local realty services provided by:Better Homes and Gardens Real Estate Gold Key
1193 Evergreen Cir Way,North Vernon, IN 47265
$157,500
- 3 Beds
- 2 Baths
- 1,200 sq. ft.
- Single family
- Pending
Listed by: joe hauersperger
Office: joe hauersperger
MLS#:22055917
Source:IN_MIBOR
Price summary
- Price:$157,500
- Price per sq. ft.:$131.25
About this home
Call agent directly to schedule showing. Agent is owner. House less than one year old. 1193 Evergreen Way. Stick Built with cathedral ceilings in living area; Great room is 16'x30' with electric fireplace and plant shelf. 2x6 exterior walls; metal roof and siding; 3/4" tongue and groove sub floor; maintenance free thermopane vinyl windows; engineered trusses; wood cabinets; one piece tub and shower units; kitchen island with deep one bowl sink; six panel interior doors; 24 foot wide front porch; painted wood base and trim; refrigerator, electric stove, dishwasher, and garbage disposal included; vinyl plank flooring; walk in closet in master bedroom; R19 wall insulation; R30 ceiling insulation, and much more. Evergreen Way is located in "The Barnyards" exclusive neighborhood of newly constructed barndominiums in CSL.
Contact an agent
Home facts
- Year built:2024
- Listing ID #:22055917
- Added:111 day(s) ago
- Updated:December 17, 2025 at 10:28 PM
Rooms and interior
- Bedrooms:3
- Total bathrooms:2
- Full bathrooms:2
- Living area:1,200 sq. ft.
Heating and cooling
- Cooling:Central Electric
- Heating:Heat Pump
Structure and exterior
- Year built:2024
- Building area:1,200 sq. ft.
- Lot area:0.19 Acres
Schools
- High school:Jennings County High School
- Middle school:Jennings County Middle School
Utilities
- Water:Public Water
Finances and disclosures
- Price:$157,500
- Price per sq. ft.:$131.25
New listings near 1193 Evergreen Cir Way
- New
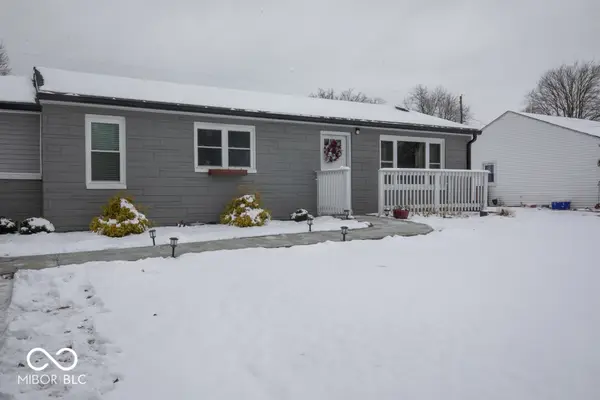 $189,900Active3 beds 2 baths1,276 sq. ft.
$189,900Active3 beds 2 baths1,276 sq. ft.345 Norris Avenue, North Vernon, IN 47265
MLS# 22077007Listed by: COLDWELL BANKER MARTIN MILLER LAMB 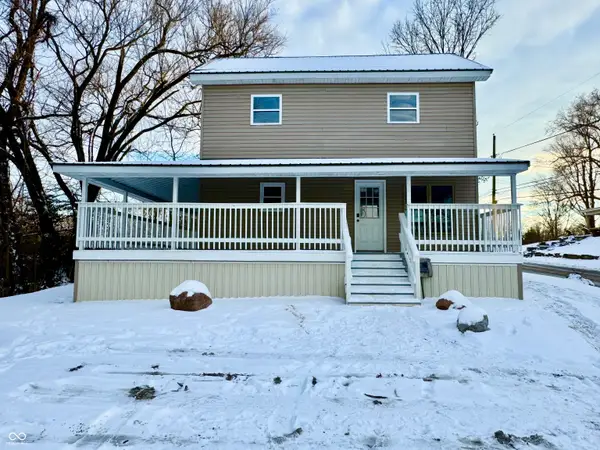 $159,900Pending4 beds 1 baths1,156 sq. ft.
$159,900Pending4 beds 1 baths1,156 sq. ft.438 4th Street, North Vernon, IN 47265
MLS# 22075849Listed by: BERKSHIRE HATHAWAY HOME- New
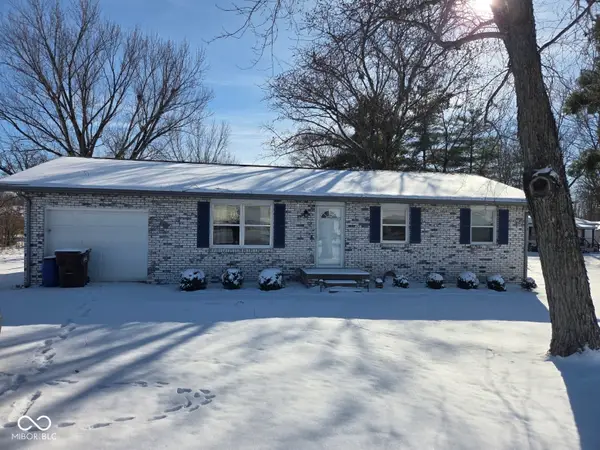 $179,900Active3 beds 1 baths1,080 sq. ft.
$179,900Active3 beds 1 baths1,080 sq. ft.201 Hayden Pike, North Vernon, IN 47265
MLS# 22076924Listed by: 1 PERCENT LISTS INDIANA REAL ESTATE - New
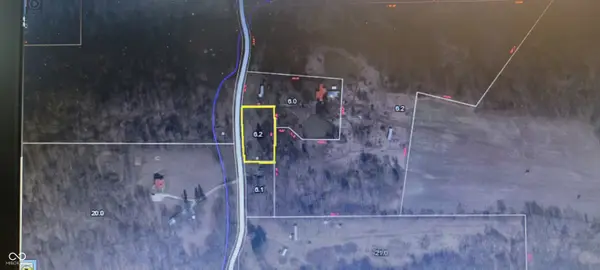 $26,000Active1 Acres
$26,000Active1 Acres1640 N County Road 325 E, North Vernon, IN 47265
MLS# 22076681Listed by: KELLER WILLIAMS INDY METRO S - New
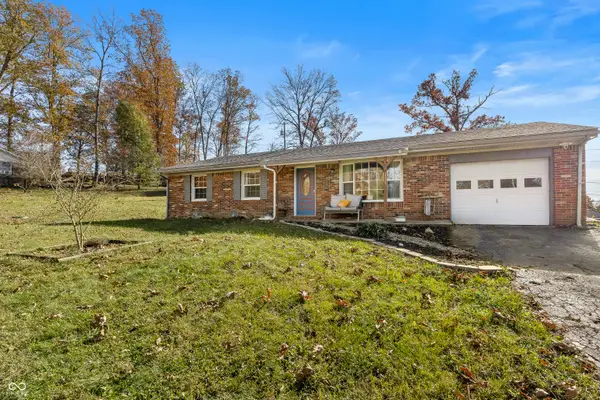 $185,900Active3 beds 2 baths1,134 sq. ft.
$185,900Active3 beds 2 baths1,134 sq. ft.6455 W Todd Court, North Vernon, IN 47265
MLS# 22070462Listed by: CENTURY 21 SCHEETZ - New
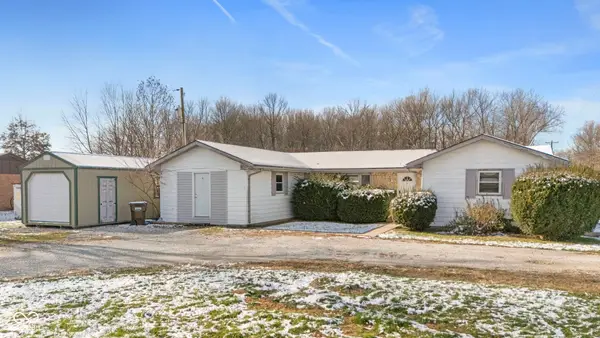 $149,900Active3 beds 2 baths1,304 sq. ft.
$149,900Active3 beds 2 baths1,304 sq. ft.3495 N State Highway 3, North Vernon, IN 47265
MLS# 22076451Listed by: F.C. TUCKER REAL ESTATE EXPERTS - New
 $160,000Active3 beds 1 baths1,300 sq. ft.
$160,000Active3 beds 1 baths1,300 sq. ft.46 Noon Drive, North Vernon, IN 47265
MLS# 22076158Listed by: DEAN WAGNER LLC - New
 $229,900Active3 beds 2 baths1,478 sq. ft.
$229,900Active3 beds 2 baths1,478 sq. ft.5250 N Camelot Way, North Vernon, IN 47265
MLS# 22076042Listed by: REAL BROKER, LLC 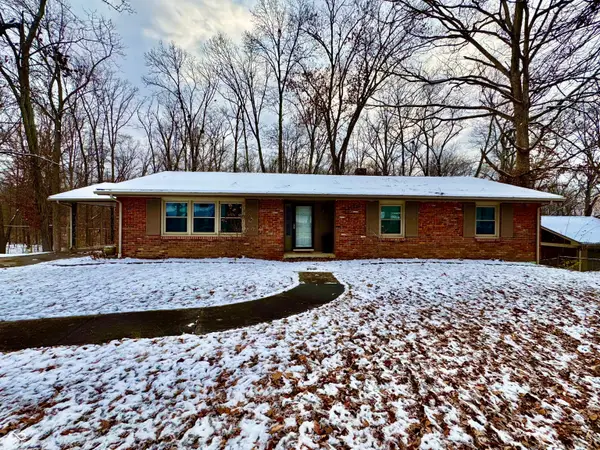 $234,900Active3 beds 3 baths2,629 sq. ft.
$234,900Active3 beds 3 baths2,629 sq. ft.333 Oakridge Drive, North Vernon, IN 47265
MLS# 22075831Listed by: BERKSHIRE HATHAWAY HOME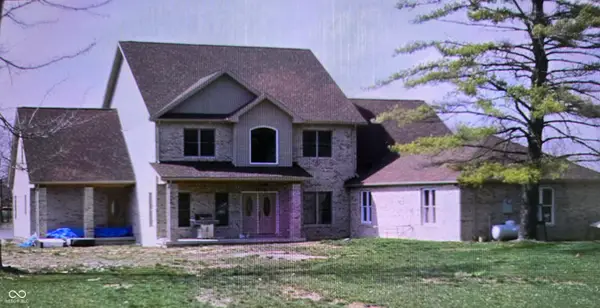 $419,000Pending6 beds 5 baths4,300 sq. ft.
$419,000Pending6 beds 5 baths4,300 sq. ft.4145 E Private Road 450 S, North Vernon, IN 47265
MLS# 22075661Listed by: COLDWELL BANKER MARTIN MILLER LAMB
