1265 S County Road 125 W, North Vernon, IN 47265
Local realty services provided by:Better Homes and Gardens Real Estate Gold Key
1265 S County Road 125 W,North Vernon, IN 47265
$310,000
- 3 Beds
- 2 Baths
- 1,848 sq. ft.
- Single family
- Pending
Listed by: morgan abel
Office: abel realty llc.
MLS#:22070242
Source:IN_MIBOR
Price summary
- Price:$310,000
- Price per sq. ft.:$167.75
About this home
Enjoy the colors of fall from your back deck as you enjoy the views of your neighbors' pond while sipping on your warm morning coffee. Imagine welcoming friends and family into your new home for the holidays. There is plenty of room for everyone to gather and make memories. From the kitchen you can still interact with those in the living room so you can still be fully engaged in the conversations happening around you. Not only is there ample storage space in the cabinets, but this pantry is large enough to hide in. The primary bedroom provides ample space for a king size bed, reading chair and additional furniture. Once you see the walk-in closet, you are going to realize this is the home you have been waiting for. In the evenings you can relax in your private jacuzzi tub. The laundry room was designed for functionality, allowing you ample space to move around and work without knocking your elbows. If you have an RV, camper, boat or trailer you have the perfect place to keep it in the driveway. Bonus, if you have a dog or plan to get one, Dog Watch has already installed an underground fence.
Contact an agent
Home facts
- Year built:2001
- Listing ID #:22070242
- Added:131 day(s) ago
- Updated:December 17, 2025 at 10:28 PM
Rooms and interior
- Bedrooms:3
- Total bathrooms:2
- Full bathrooms:2
- Living area:1,848 sq. ft.
Heating and cooling
- Cooling:Central Electric
- Heating:Electric, Heat Pump
Structure and exterior
- Year built:2001
- Building area:1,848 sq. ft.
- Lot area:1 Acres
Schools
- High school:Jennings County High School
- Middle school:Jennings County Middle School
Utilities
- Water:Public Water
Finances and disclosures
- Price:$310,000
- Price per sq. ft.:$167.75
New listings near 1265 S County Road 125 W
- New
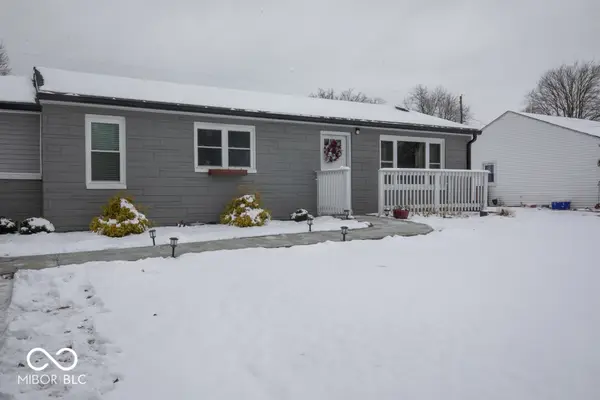 $189,900Active3 beds 2 baths1,276 sq. ft.
$189,900Active3 beds 2 baths1,276 sq. ft.345 Norris Avenue, North Vernon, IN 47265
MLS# 22077007Listed by: COLDWELL BANKER MARTIN MILLER LAMB - New
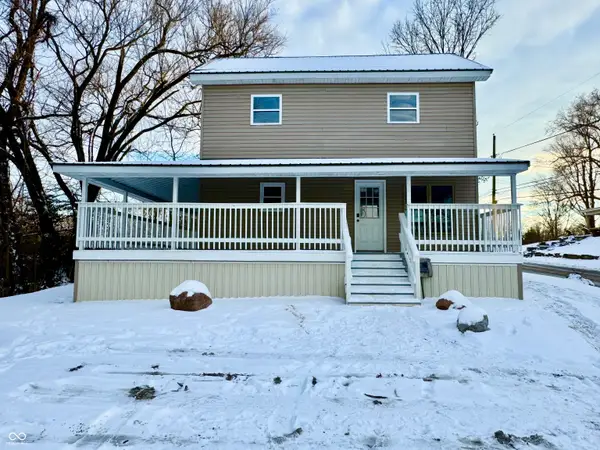 $159,900Active4 beds 1 baths1,156 sq. ft.
$159,900Active4 beds 1 baths1,156 sq. ft.438 4th Street, North Vernon, IN 47265
MLS# 22075849Listed by: BERKSHIRE HATHAWAY HOME - New
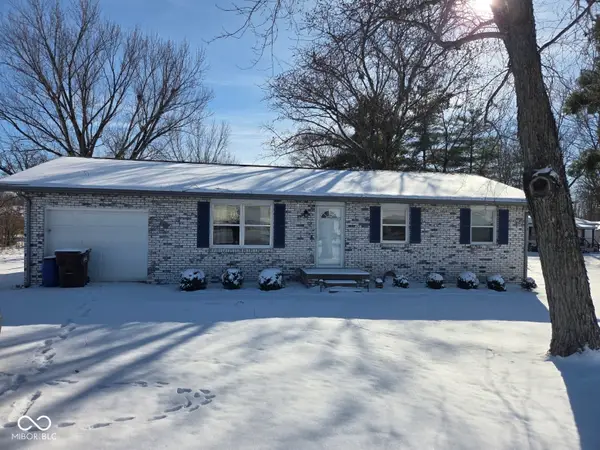 $179,900Active3 beds 1 baths1,080 sq. ft.
$179,900Active3 beds 1 baths1,080 sq. ft.201 Hayden Pike, North Vernon, IN 47265
MLS# 22076924Listed by: 1 PERCENT LISTS INDIANA REAL ESTATE - New
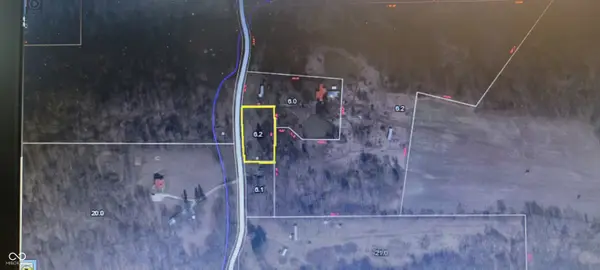 $26,000Active1 Acres
$26,000Active1 Acres1640 N County Road 325 E, North Vernon, IN 47265
MLS# 22076681Listed by: KELLER WILLIAMS INDY METRO S - New
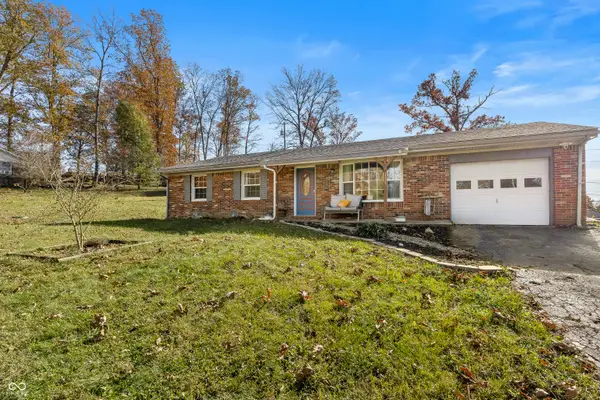 $185,900Active3 beds 2 baths1,134 sq. ft.
$185,900Active3 beds 2 baths1,134 sq. ft.6455 W Todd Court, North Vernon, IN 47265
MLS# 22070462Listed by: CENTURY 21 SCHEETZ - New
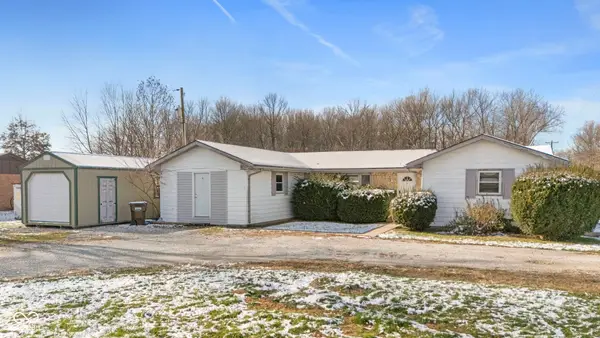 $149,900Active3 beds 2 baths1,304 sq. ft.
$149,900Active3 beds 2 baths1,304 sq. ft.3495 N State Highway 3, North Vernon, IN 47265
MLS# 22076451Listed by: F.C. TUCKER REAL ESTATE EXPERTS - New
 $160,000Active3 beds 1 baths1,300 sq. ft.
$160,000Active3 beds 1 baths1,300 sq. ft.46 Noon Drive, North Vernon, IN 47265
MLS# 22076158Listed by: DEAN WAGNER LLC - New
 $229,900Active3 beds 2 baths1,478 sq. ft.
$229,900Active3 beds 2 baths1,478 sq. ft.5250 N Camelot Way, North Vernon, IN 47265
MLS# 22076042Listed by: REAL BROKER, LLC 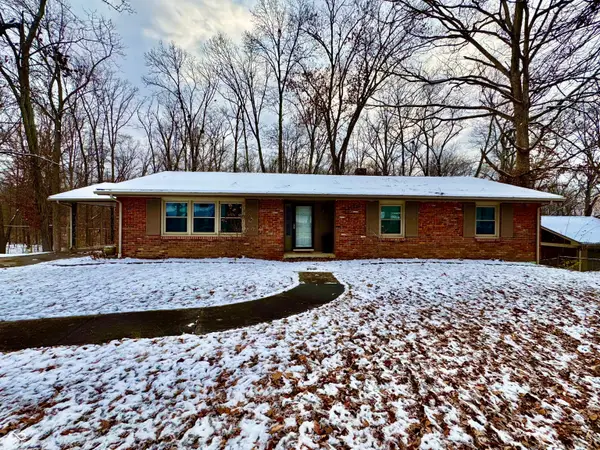 $234,900Active3 beds 3 baths2,629 sq. ft.
$234,900Active3 beds 3 baths2,629 sq. ft.333 Oakridge Drive, North Vernon, IN 47265
MLS# 22075831Listed by: BERKSHIRE HATHAWAY HOME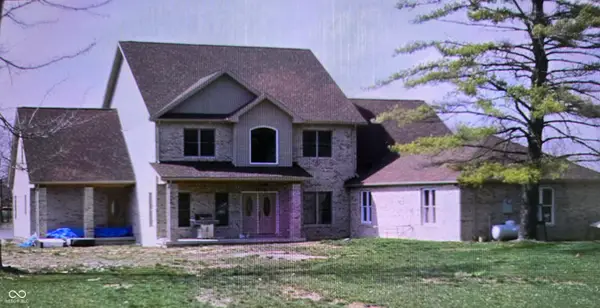 $419,000Pending6 beds 5 baths4,300 sq. ft.
$419,000Pending6 beds 5 baths4,300 sq. ft.4145 E Private Road 450 S, North Vernon, IN 47265
MLS# 22075661Listed by: COLDWELL BANKER MARTIN MILLER LAMB
